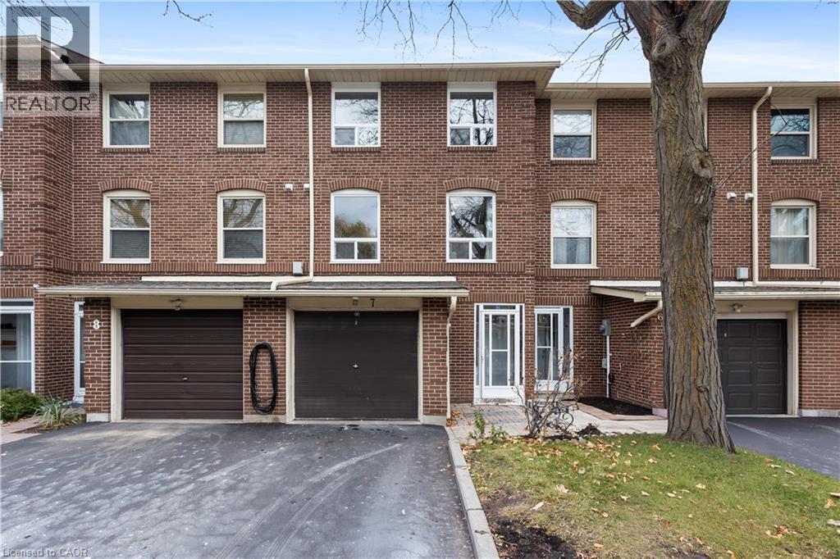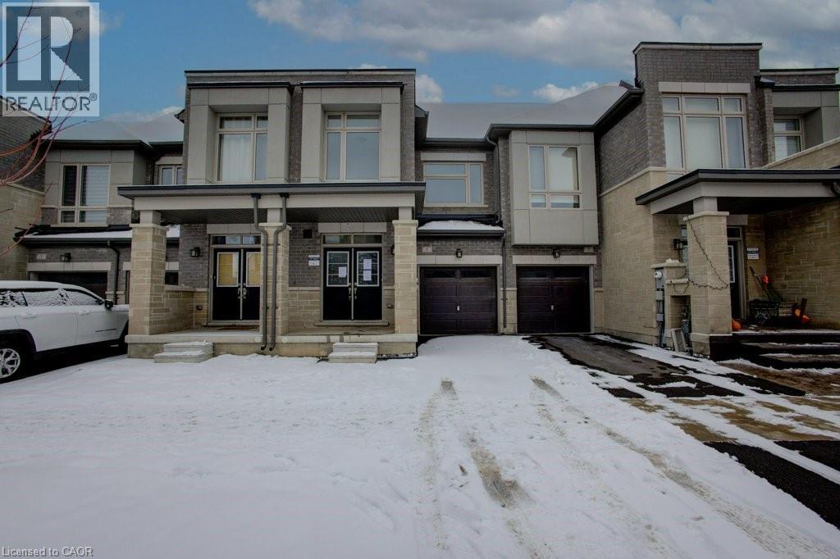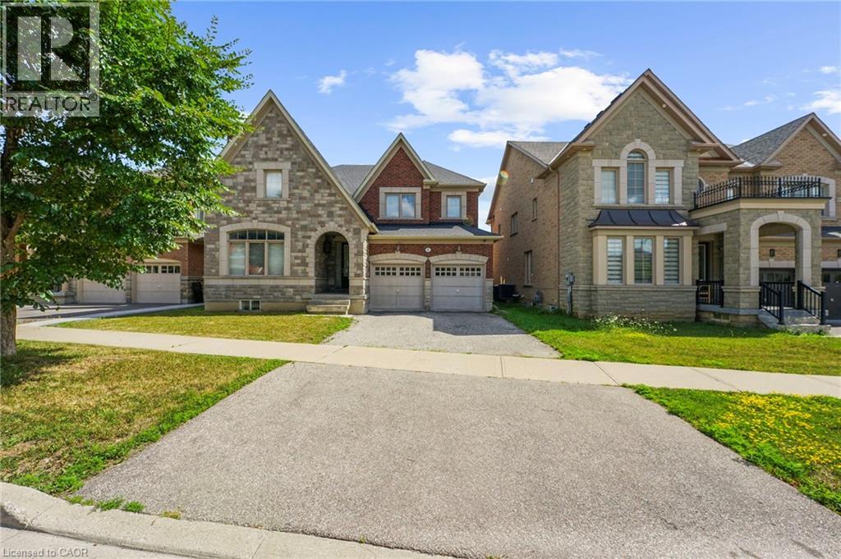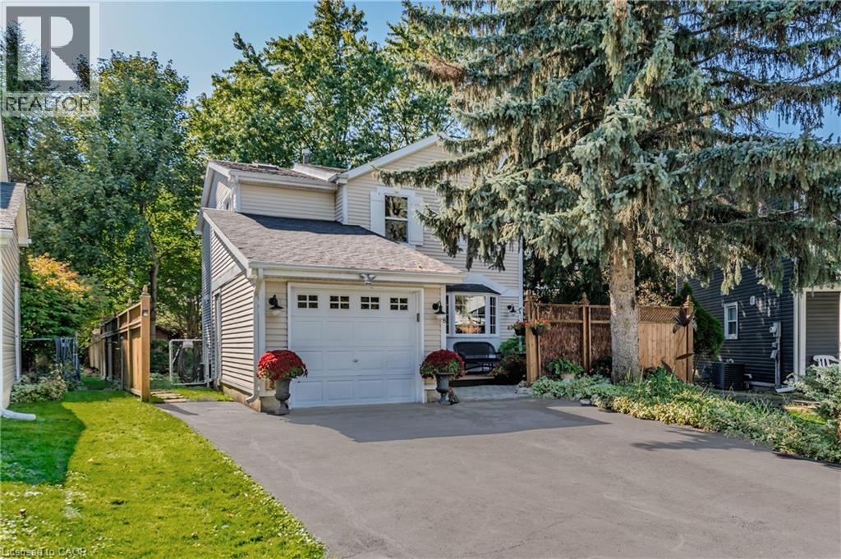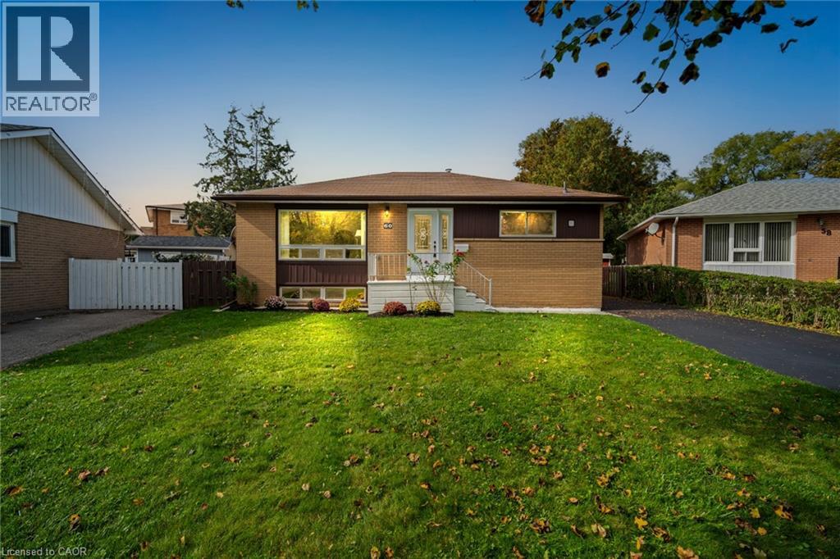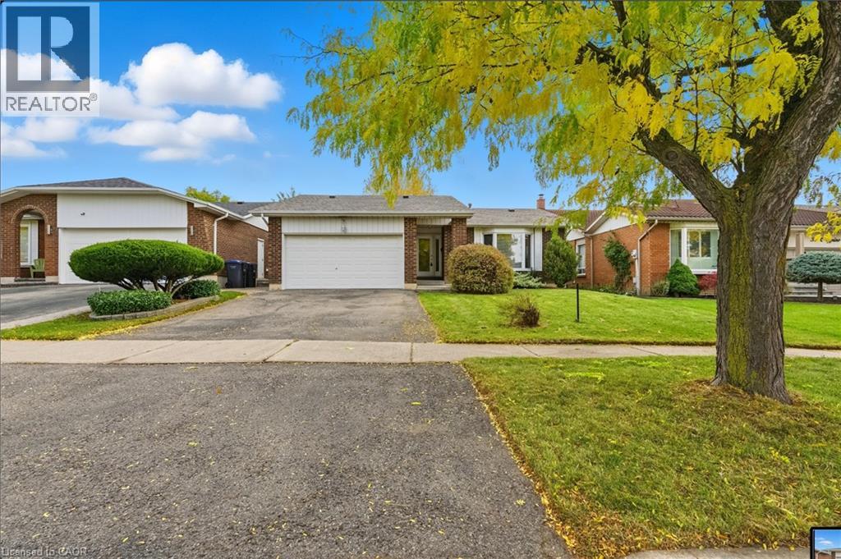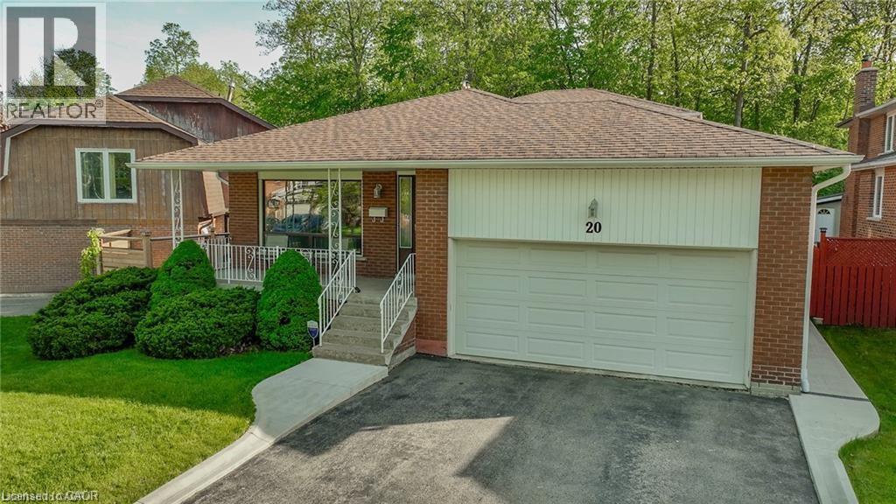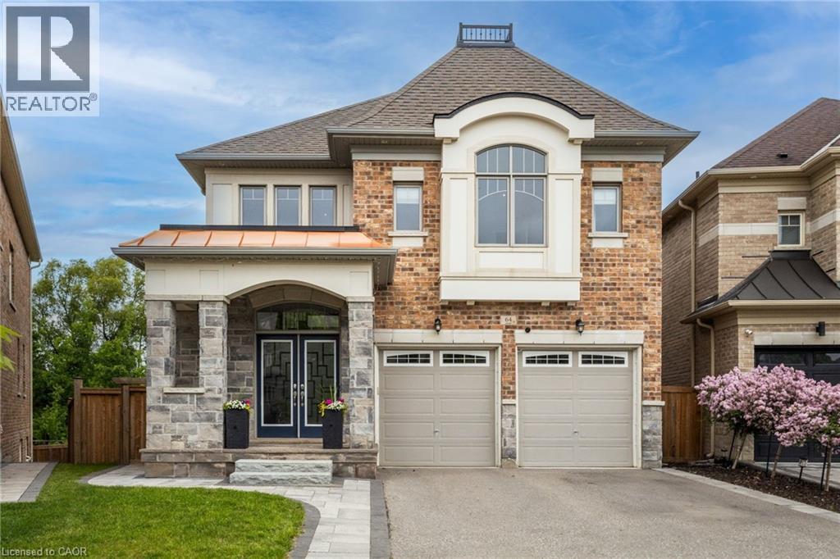25 O'CONNOR CRES, Brampton, Ontario, L7A5A6 Brampton ON CA
Property Details
Bedrooms
6
Bathrooms
4
Basement
Full
Property Type
Single Family
Description
Pride Of Ownership! Welcome To This Luxury 3300 Sq.Ft Detached House. Prime Neighborhood, Surrounded By Multi Million Dollar Homes. No Sidewalk!! Must See House Featuring 5 Bedroom Plus 1 Office Space With French Doors, Rich Upgraded Hardwood Flooring Throughout The Main Level, Oak Staircase With Iron Spindles, 9 Ft Ceilings All Over, Upgraded Carpet In Bedrooms(Berber), Primary Bedroom With 10Ft Coffered Ceiling, 24*24 Porcelain Tiles, Fireplace, Stainless Steel Appliances. Ravine Frontage On The Beautiful Mount Pleasant Trail. Extended Driveway. 5 Car Parking On The Driveway And 2 Inside The Garage. Premium Lot. Wont Last Long!!**** EXTRAS **** High End Stainless Steel Appliances, Gas Stove, Front Load Washer/Dryer On 2nd Floor, Central A/C, All Elf's, Electric Fireplace. Lots Of Natural Light Throughout, Meticulously Maintained And A Gorgeous View - A Must See! (id:1937) Find out more about this property. Request details here
Location
Address
25 Oconnor Crescent, Brampton, Ontario L7A 5A6, Canada
City
Brampton
Legal Notice
Our comprehensive database is populated by our meticulous research and analysis of public data. MirrorRealEstate strives for accuracy and we make every effort to verify the information. However, MirrorRealEstate is not liable for the use or misuse of the site's information. The information displayed on MirrorRealEstate.com is for reference only.





























