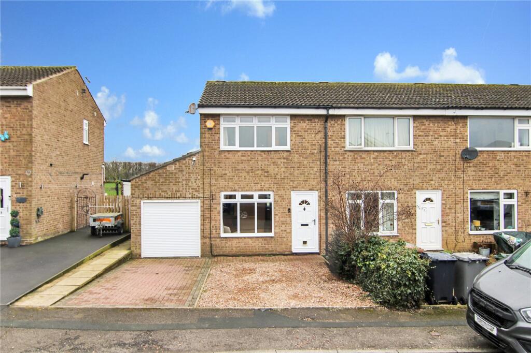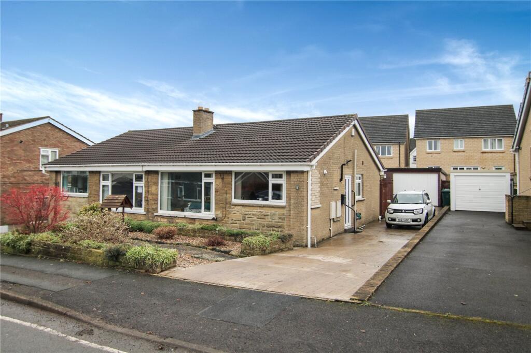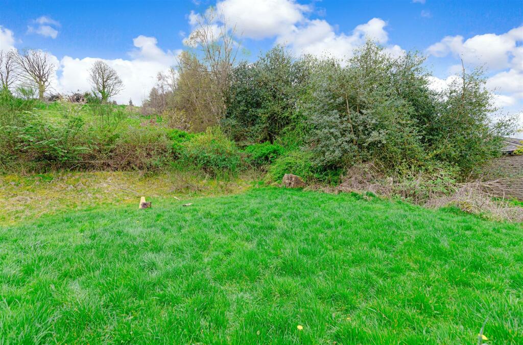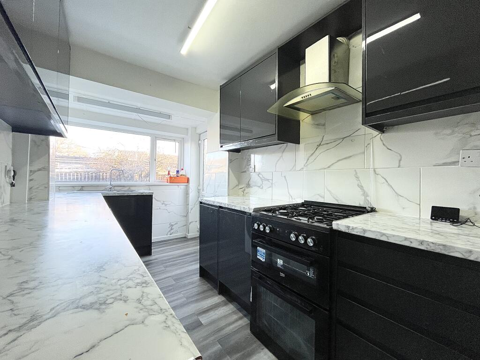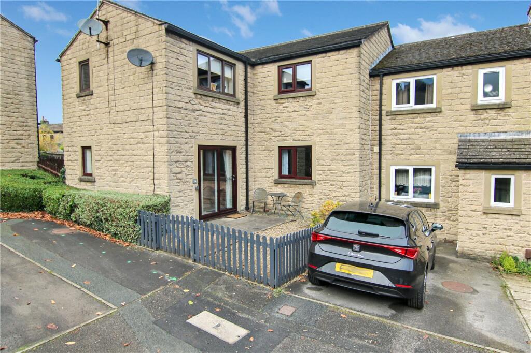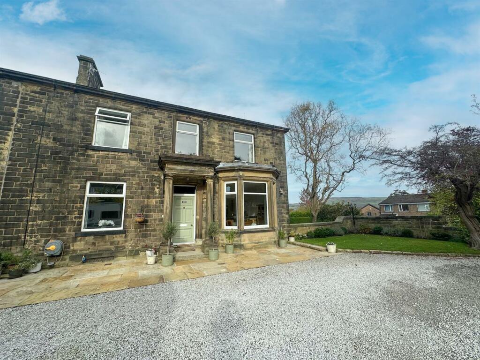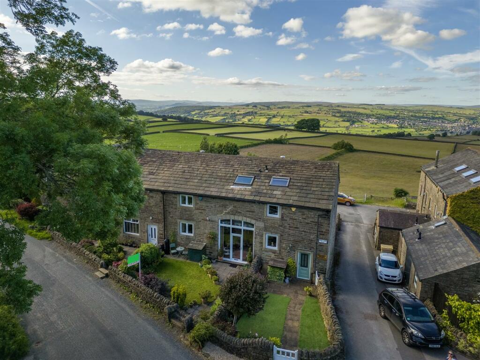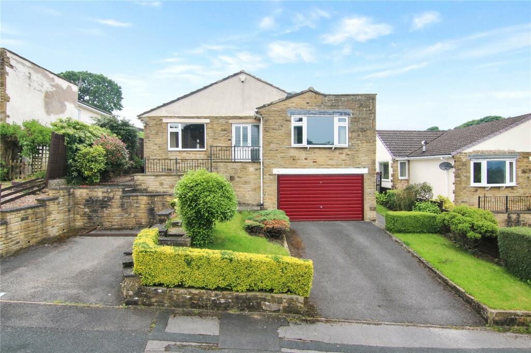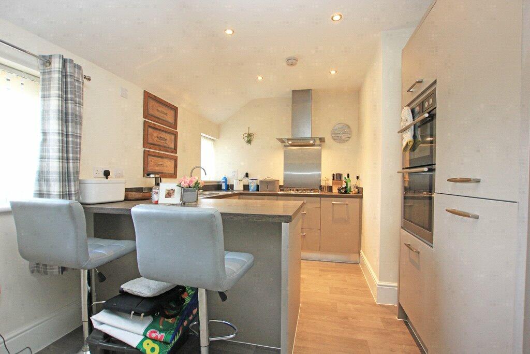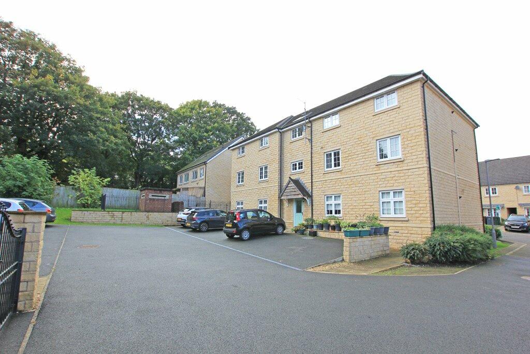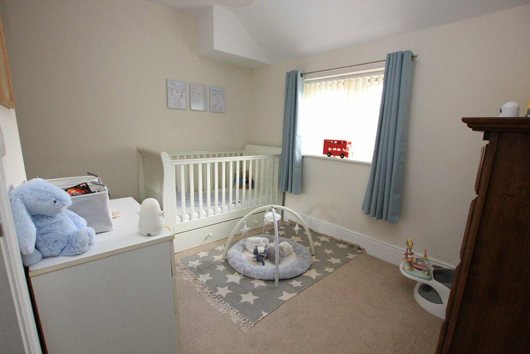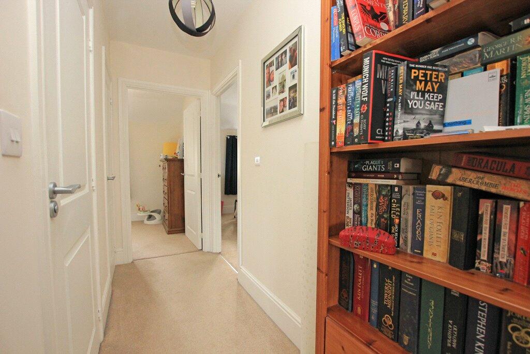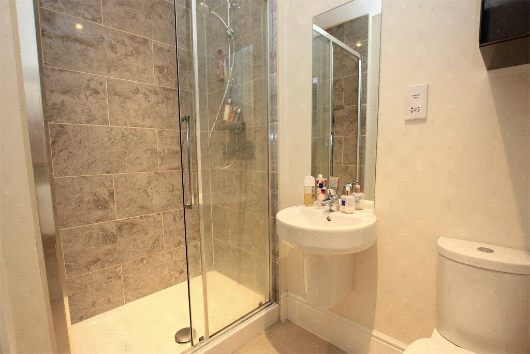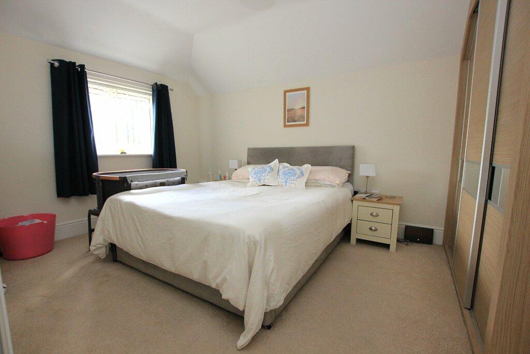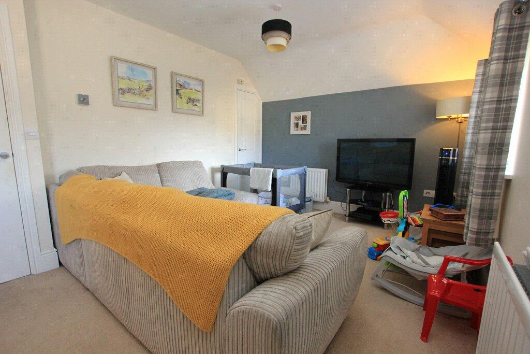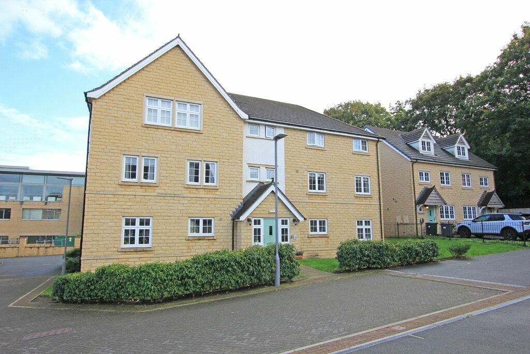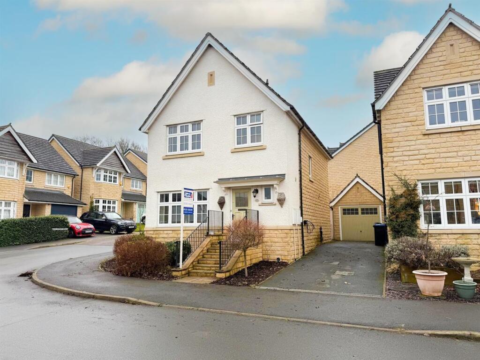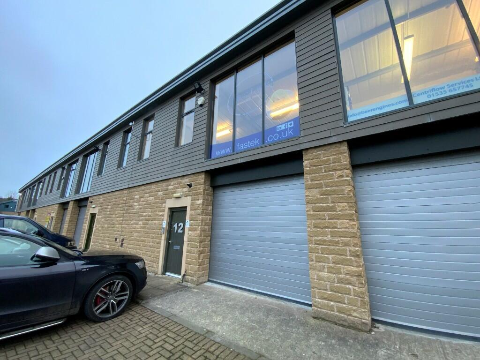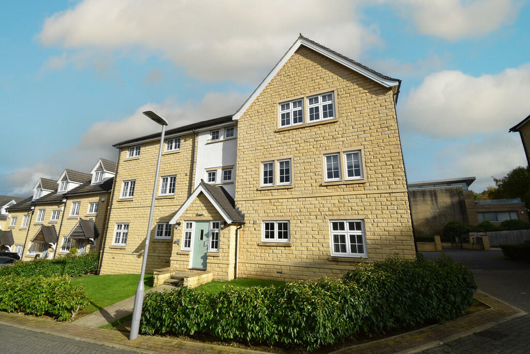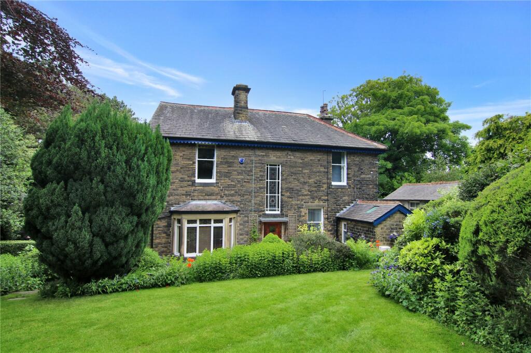25 Willow Avenue, Steeton, BD20 6FN
For Sale : GBP 139950
Details
Bed Rooms
2
Bath Rooms
2
Property Type
Penthouse
Description
Property Details: • Type: Penthouse • Tenure: N/A • Floor Area: N/A
Key Features: • Stylish apartment • Two double bedrooms • En-Suite • Private parking • private location
Location: • Nearest Station: N/A • Distance to Station: N/A
Agent Information: • Address: 1 Unicorn House Keighley Road, Skipton, BD23 2LP
Full Description: This outstanding modern 'penthouse' style apartment provides two double bedroom en-suite accommodation including two private car parking spaces at the rear and is exceptionally well appointed with stylish and contemporary fittings and fixtures throughout whilst enjoying a delightful elevated position.Ideal for those those leading a busy professional lifestyle or perhaps indeed retired persons looking for easy to maintain accommodation planned on one level and with no external maintenance, this stylish apartment certainly represents an exciting opportunity and an internal inspection is essential to appreciate the high standard of accommodation on offer. With a level of space and luxury often very difficult to find in this price range.Fully equipped with mains gas central heating, UPVC sealed unit double glazing and a security intercom system, the accommodation comprises briefly:A spacious communal entrance hall with stairs and landing, a private L-shaped entrance hall with security intercom system, a spacious open plan living room with stylish modern fitted kitchen area equipped with integrated appliances and breakfast bar, a primary bedroom suite with a luxurious shower room en-suite, a good sized second double bedroom, and a luxurious house bathroom with three piece suite including mixer shower over the bath. Externally at the rear there are two designated private parking spaces and a communal bin store.The popular Aire Valley village of Steeton is ideally situated for road and rail commuters, providing easy access to all nearby business centres. The Property is within walking distance of all local amenities which briefly include:A mini supermarket, a convenience store, a primary school, a public house, two parks, a football/cricket club, nearby Airedale General Hospital complex, and a railway station providing regular daily services into Leeds, Bradford, Skipton and Keighley.Offering a high level of comfort and privacy with an extremely secure residential environment, this beautifully presented apartment has much to commend it and the accommodation is described in further detail below:GROUND FLOORSECURE COMMUNAL ENTRANCE HALLWith individual apartment mail boxes. Staircase leading up to the second floor.SECOND FLOORPRIVATE APARTMENT 25 ENTRANCE DOORLeading to:L-SHAPED HALLWAYWith central heating radiator. Built-in store cupboard. Security intercom system. Neutral decor and carpets.OPEN PLAN LIVING ROOM WITH KITCHEN AREA25'8" x 10''5" (both maximum) The kitchen area is superbly appointed with a range of stylish modern fitted matte grey fronted wall and base units incorporating complementary laminated worktop surfaces, matching up-stands and a matching peninsular/breakfast bar unit. One and a half bowl stainless steel sink and drainer unit. High level AEG electric oven/grill. Four ring gas hob with contemporary extractor over. Integrated automatic washing machine. Integrated fridge/freezer. Recessed ceiling spotlights. Three UPVC sealed unit double glazed windows. Two central heating radiator. To the living area there is a useful deep built-in storage cupboard housing the Ideal gas combination boiler and a fitted light. Fully fitted carpets.PRIMARY BEDROOM14' x 9'7" Superbly appointed with a quality range of triple sliding wardrobes. Central heating radiator. UPVC sealed unit double glazed window. TV point. Door leading to:LUXURIOUS EN-SUITE SHOWER ROOMSuperbly appointed with a stylish modern white suite comprising low suite WC, floating hand wash basin and a shower enclosure housing a chrome mixer shower. Ceramic wall and floor tiling. Recessed ceiling spotlights. Extractor fan. Shaver point. Chrome towel radiator.BEDROOM TWO10'6" x 8'6" UPVC sealed unit double glazed window enjoying long distance views towards the hills at the rear. Central heating radiator. Built-in contemporary wardrobes.HOUSE BATHROOMWith a three piece white suite comprising low suite WC, pedestal hand wash basin and a panelled bath with chrome mixer shower over. Ceramic wall and floor tiling. Recessed ceiling spotlights. Extractor fan. Chrome towel radiator. Shaver point.OUTSIDEThe property benefits from:TWO DESIGNATED PARKING SPACESIn the parking area at the rear of the building.COUNCIL TAX BANDThe council tax band quoted for this property on the Gov.UK website is Band: BTENUREThe tenure for this property is Leasehold under the remainder of a 125 year lease which commenced on the 1st January 2014. There is a current service charge of £464.42 pence per Quarter which includes the cost of communal maintenance externally and internally, cleaning, gardening and buildings insurance. The annual ground rent is £125.00 per annum. The management company in place is Residential Management Group (RMG limited.)SERVICES All mains services are installed.Please note we have not been able to test the equipment or installations in this property and recommend that prospective purchasers arrange for a qualified person to check any appliances before entering into any commitment.VIEWING Strictly by arrangement with HARRISON BOOTHMAN. All potential viewers are advised to read a copy of our PRIVACY POLICY which can be found on our website. Alternatively a written copy is available on request.Tel: Skipton 799993Any floor plans are provided for informational and illustrative purposes only. Although we endeavour to provide truthful representation, we do not in any way warrant the accuracy of the floor plan information and the floor plan layout and measurements may contain errors and omissions. We are not liable for and do not accept any liability relating to any loss or damage suffered as a direct or indirect result of use of any information on the floor plan. The extent of the property and its boundaries are subject to verification by inspection of the title deeds.These particulars were prepared from observation together with information supplied by the Vendor. We have not carried out a detailed professional survey.Ref: MGLEDHILL91024If you are thinking of selling your property HARRISON BOOTHMAN will be pleased to provide a FREE VALUATION for sale purposes.
Location
Address
25 Willow Avenue, Steeton, BD20 6FN
City
Steeton
Features And Finishes
Stylish apartment, Two double bedrooms, En-Suite, Private parking, private location
Legal Notice
Our comprehensive database is populated by our meticulous research and analysis of public data. MirrorRealEstate strives for accuracy and we make every effort to verify the information. However, MirrorRealEstate is not liable for the use or misuse of the site's information. The information displayed on MirrorRealEstate.com is for reference only.
Real Estate Broker
Harrison Boothman, Skipton
Brokerage
Harrison Boothman, Skipton
Profile Brokerage WebsiteTop Tags
Likes
0
Views
63
Related Homes
