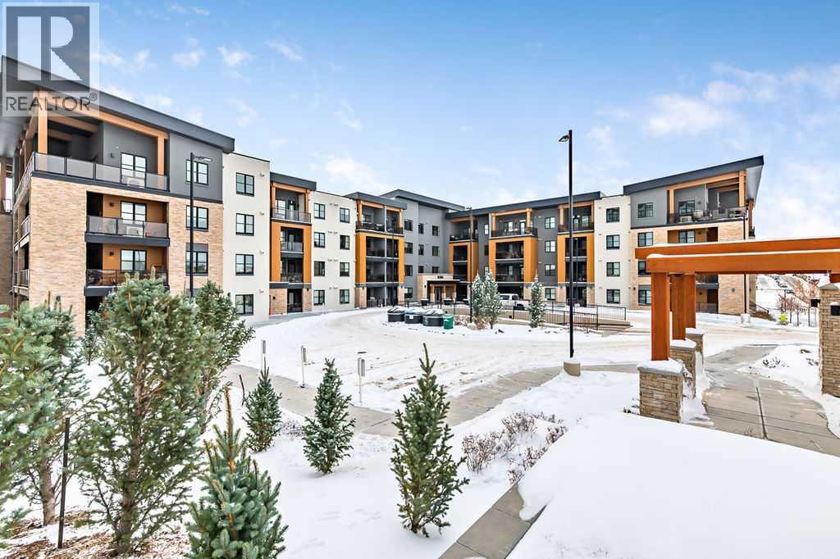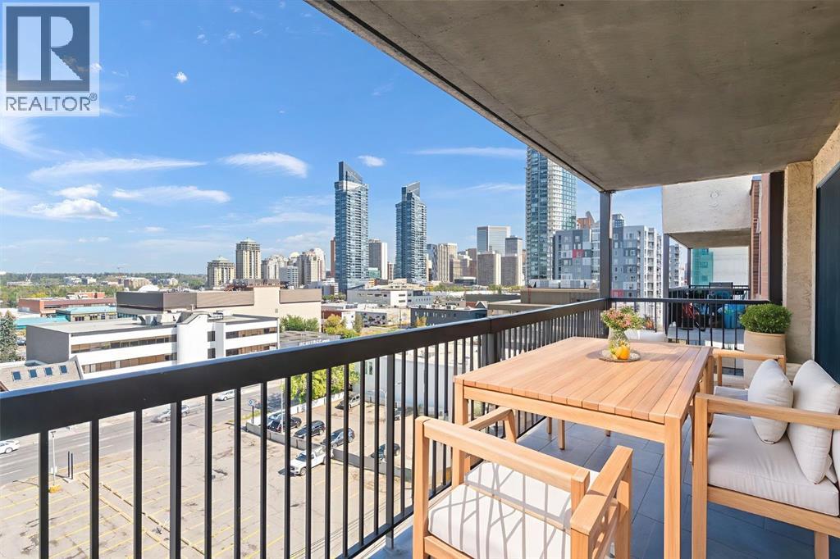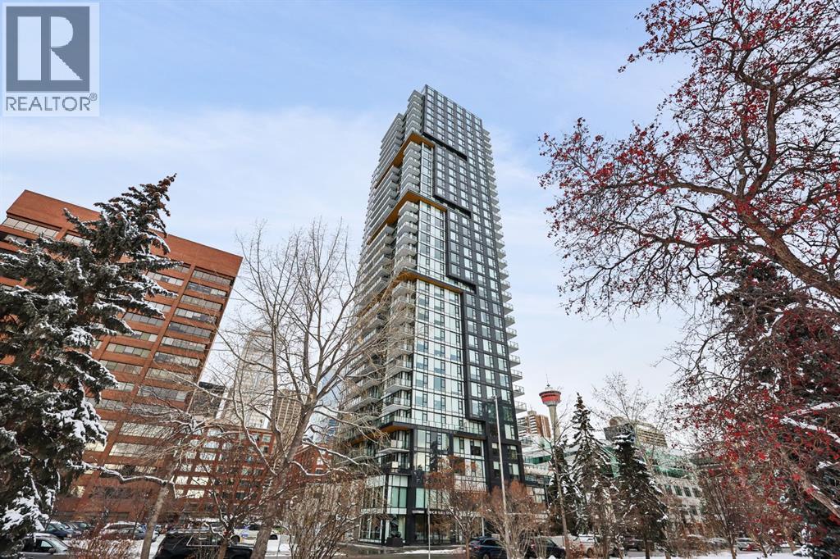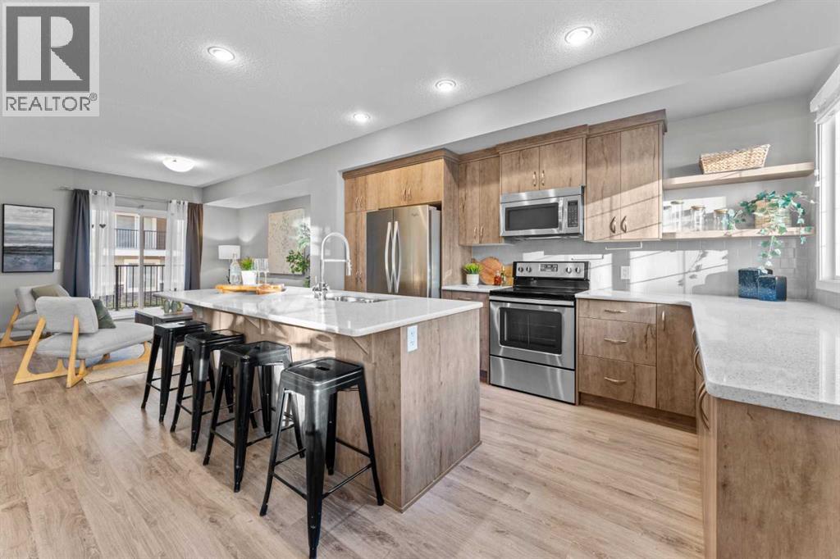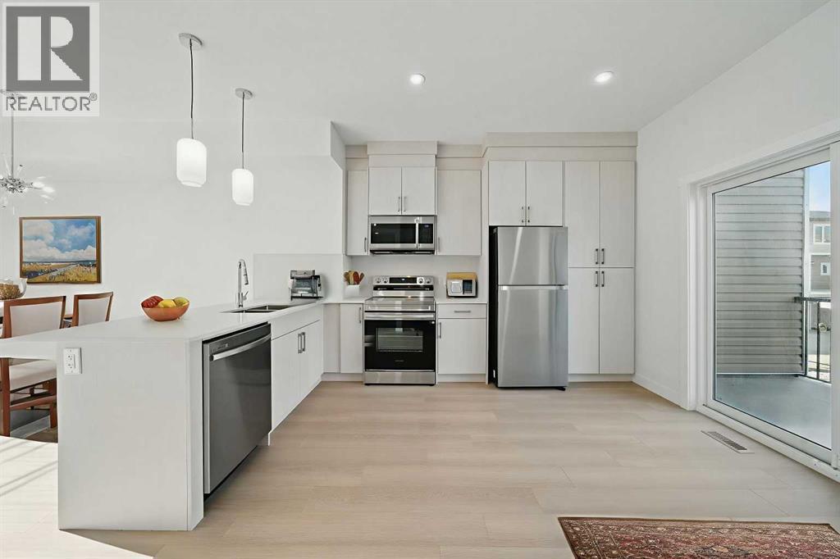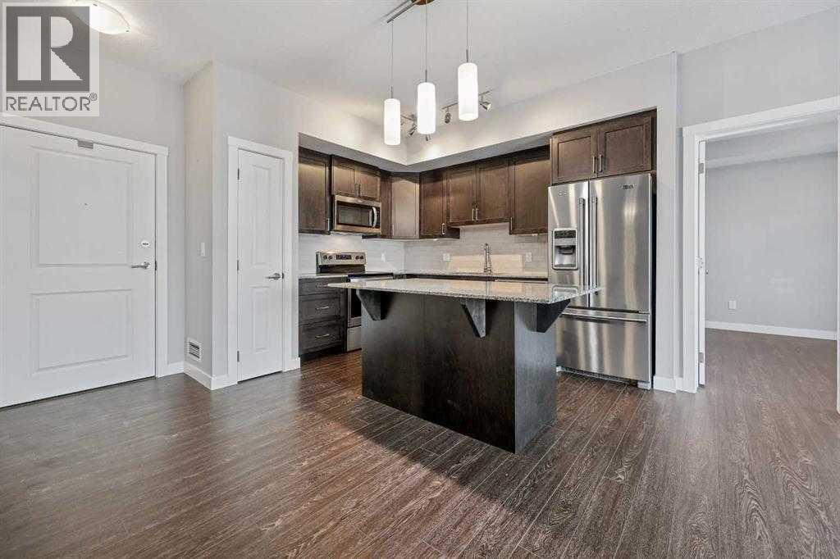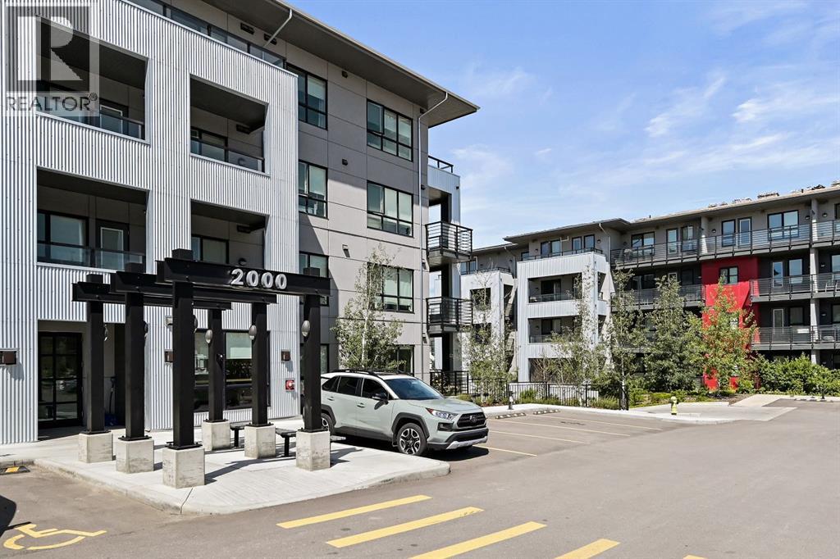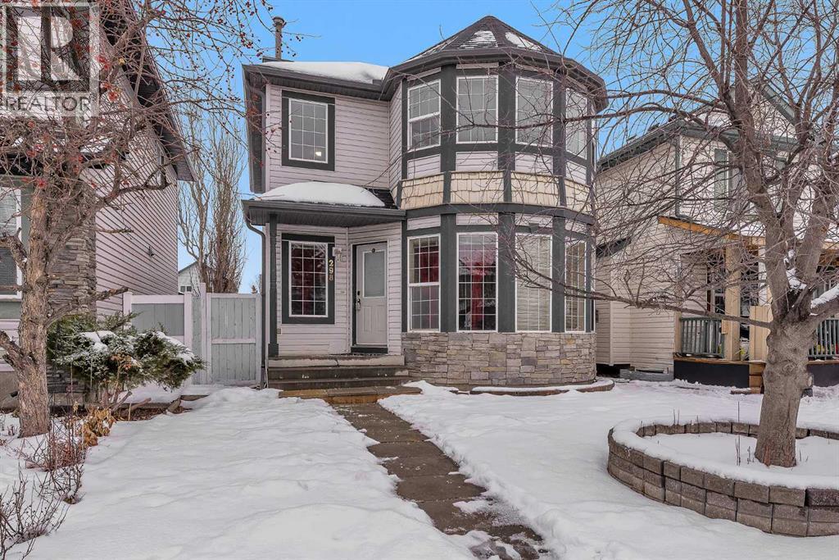251 Royal Oak Circle NW, Calgary, Alberta, T3G 6A6 Calgary AB CA
Property Details
Bedrooms
4
Bathrooms
4
Neighborhood
Royal Oak
Basement
Full
Property Type
Residential
Description
This great family home has a total of 4 bedrooms and 4 baths along with 9 feet ceiling and a beautiful fully developed walkout basement. The main level has a nicely designed open floor plan featuring beautiful wood cabinets, granite countertops, rich hardwood flooring, and a fireplace. You will also enjoy the spacious open foyer and the office with France doors. From the spacious eating nook, you walk out to a good-sized south-facing balcony overlooking a fenced backyard with a lot of trees. and enjoy the sunshine during the warm weather. On the upper floor, you are greeted with a bright and spacious bonus room. The master bedroom is huge with a walk-in closet and an en-suite bathroom showered with natural light from a skylight. The lower level walkout is fantastic with 9-foot ceilings, and pot lighting and is finished with a games room, lower family room, the fourth bedroom, wet bar, and a three-piece bath. A great location is within walking distance to Royal Oak elementary, Junor High school, and Royal Oak Centre. Easy to access Stoney Trail, and a short distance to the Rocky Ridge LRT and Shane Homes YMCA. Upgrades include Brand new tile floors, quartz tops, faucets in bathrooms, SS stove, and painting. Ready to move in condition. Find out more about this property. Request details here
Location
Address
251 Royal Oak Circle NW, Calgary, Alberta T3G 6A6, Canada
City
Calgary
Legal Notice
Our comprehensive database is populated by our meticulous research and analysis of public data. MirrorRealEstate strives for accuracy and we make every effort to verify the information. However, MirrorRealEstate is not liable for the use or misuse of the site's information. The information displayed on MirrorRealEstate.com is for reference only.


































