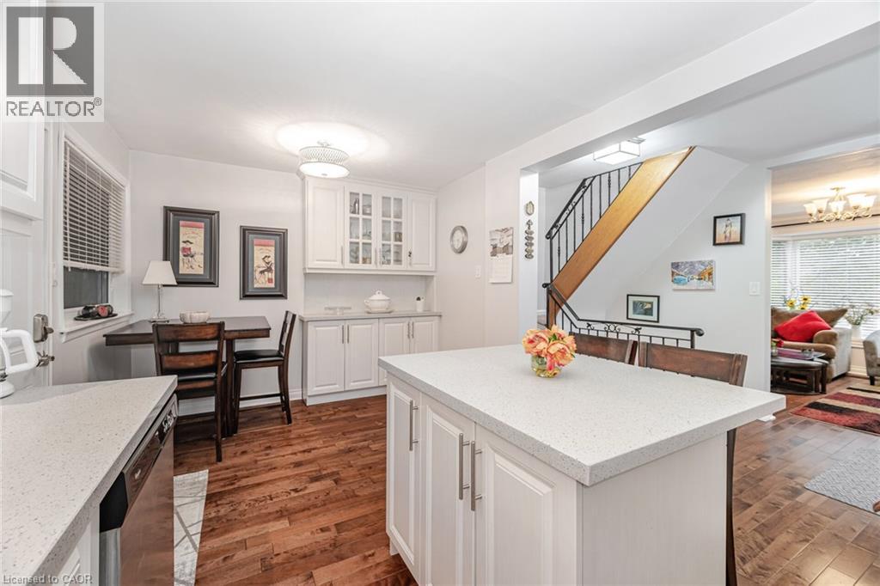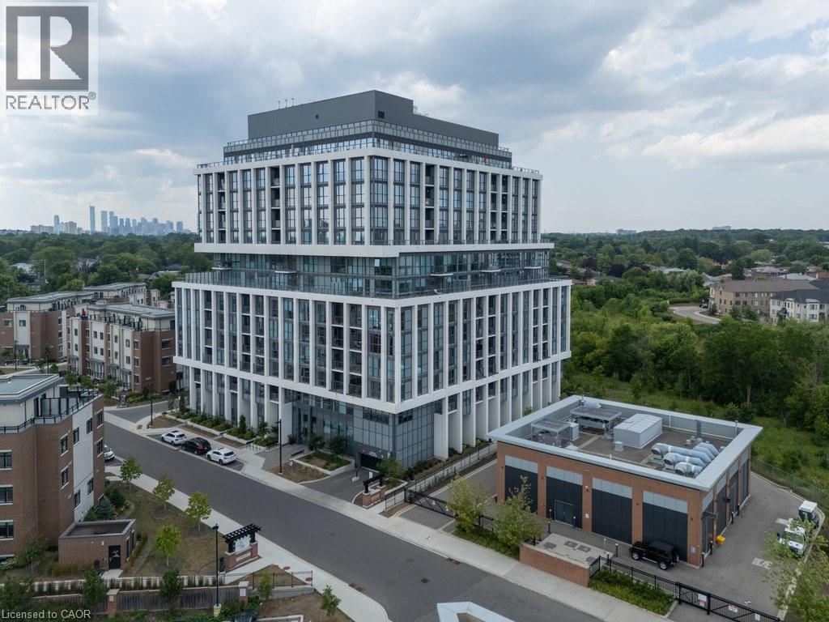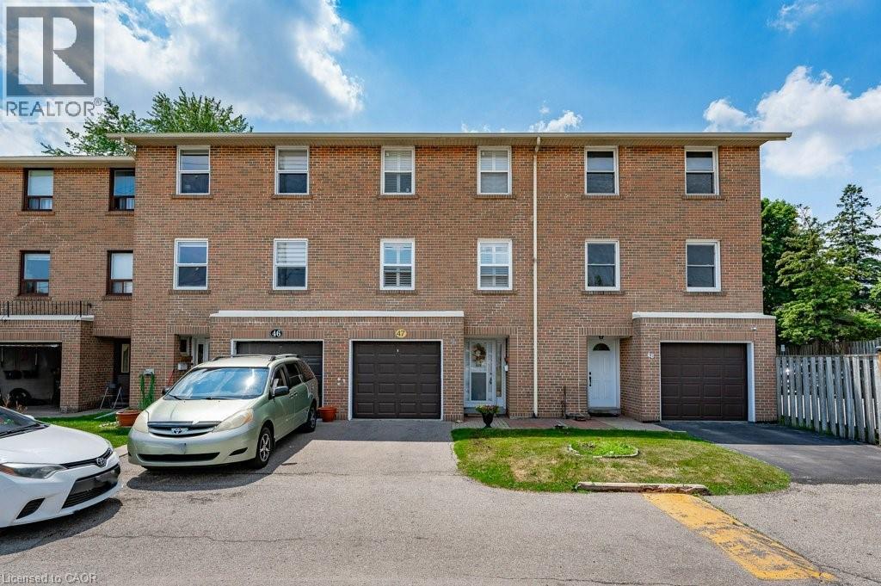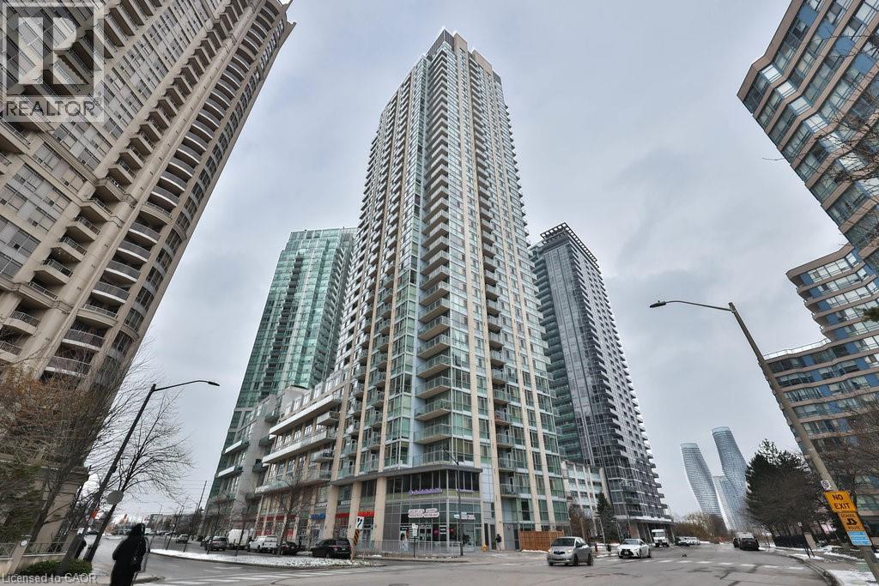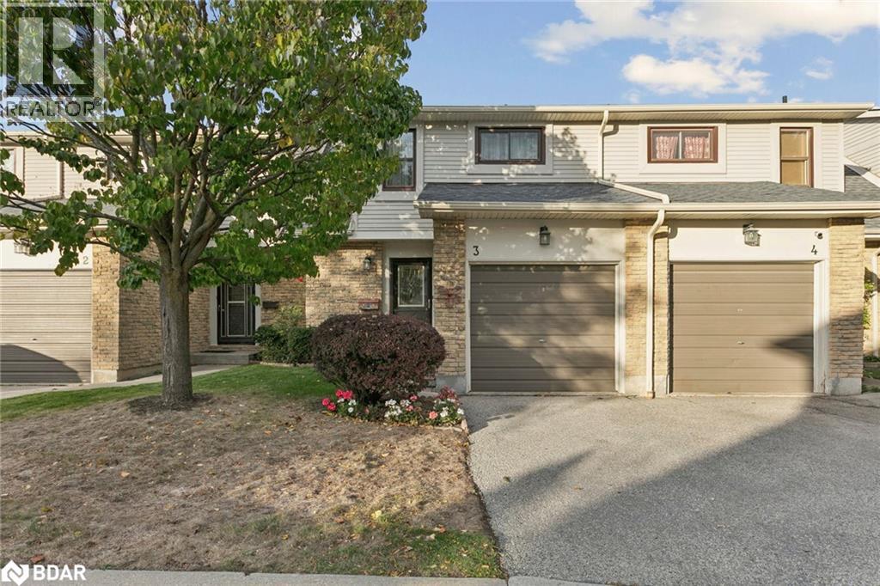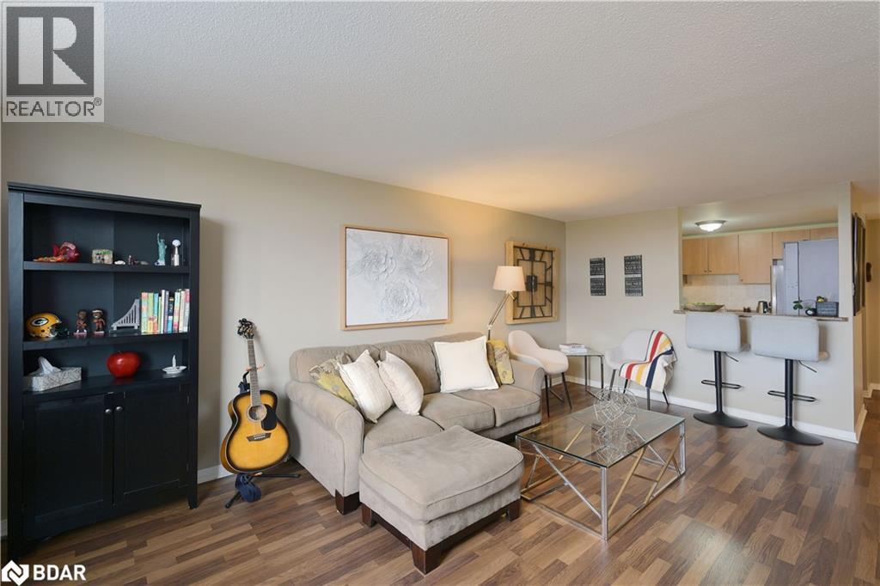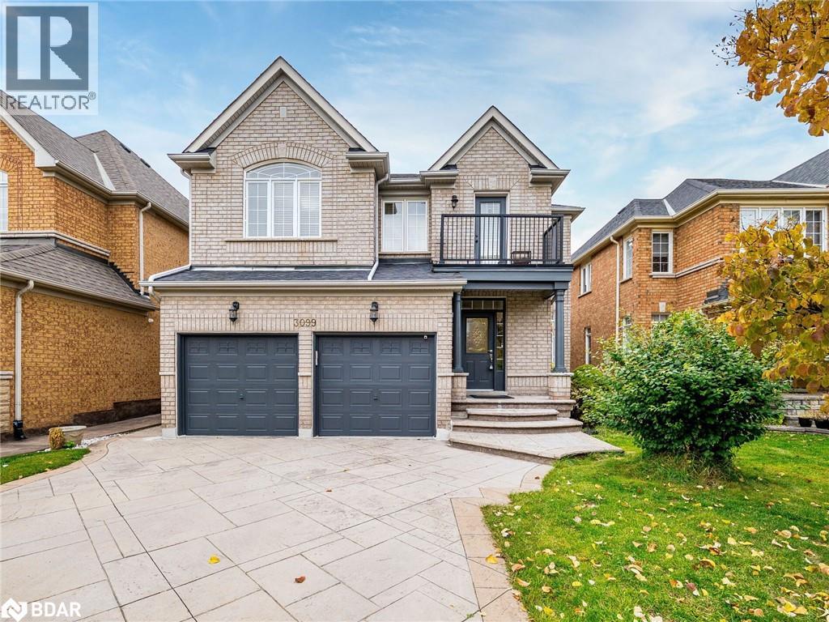2560 Eglinton Ave W 1806, Mississauga, Ontario, L5M5R1 Mississauga ON CA
Property Details
Bedrooms
2
Bathrooms
1
Neighborhood
Erin Mills
Property Type
Condominium
Description
Welcome To Central Erin Mills, Characterized By Its Family Oriented Neighbourhoods, Easy Commutes And Top Rated Schools! This Bright And Inviting Pied-A-Terre Features 663 Square Feet Of Total Living Space And Boasts A Functional Open Concept Layout, A Beautiful Off-White Kitchen With A Ton Of Upper And Lower Cabinetry, Built-In Stainless Steel Appliances As Well As A Large Centre Island With Storage And A Lovely Subway Tile Backsplash. Overlooking The Kitchen Lies The Spacious Living Room With A Walkout To The Large Balcony! The Cozy Primary Bedroom Features A Large Window Allowing Natural Light To Seep Through As Well As Double Closets And A 4Pc Semi-Ensuite That Is Easily Accessible From The Office. For Those That Love To Host Family / Friends Overnight, The Office Space Can Easily Be Converted Into A Guest Bedroom. Property Also Includes A Rare Offering Of Two Side By Side Parking Spots As Well As 2 Lockers Located In P2 (130/138)! Find out more about this property. Request details here
Location
Address
2560 Eglinton Avenue West, Mississauga, Ontario L5M 0Y3, Canada
City
Mississauga
Legal Notice
Our comprehensive database is populated by our meticulous research and analysis of public data. MirrorRealEstate strives for accuracy and we make every effort to verify the information. However, MirrorRealEstate is not liable for the use or misuse of the site's information. The information displayed on MirrorRealEstate.com is for reference only.





















