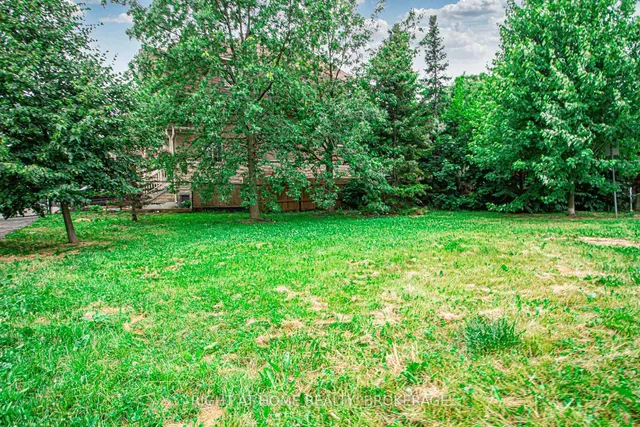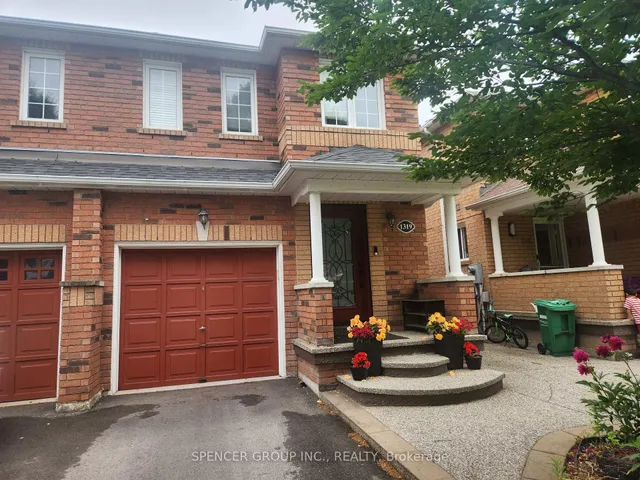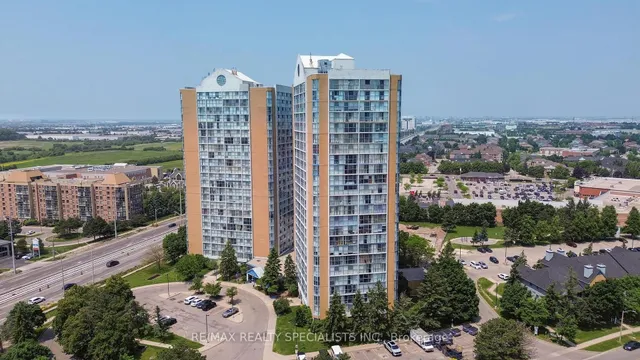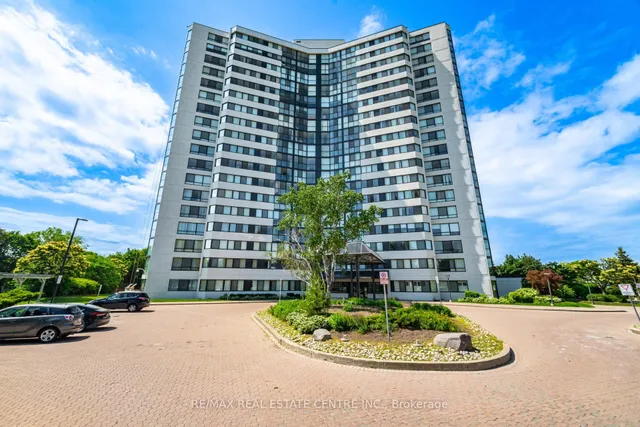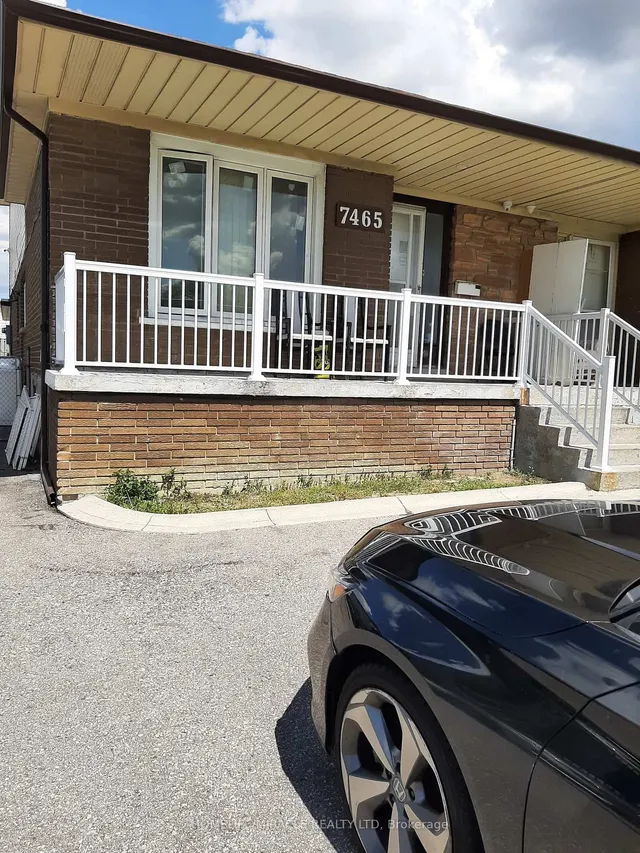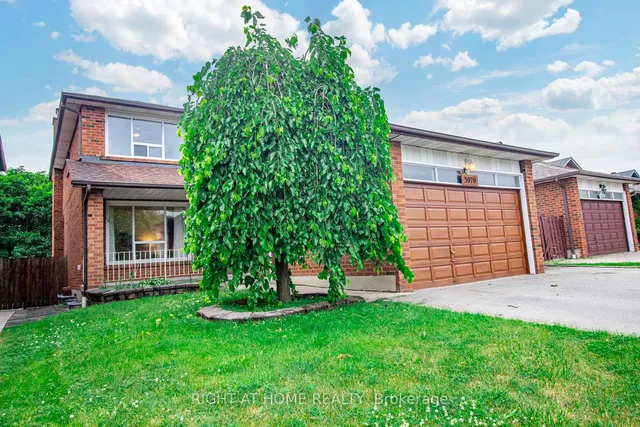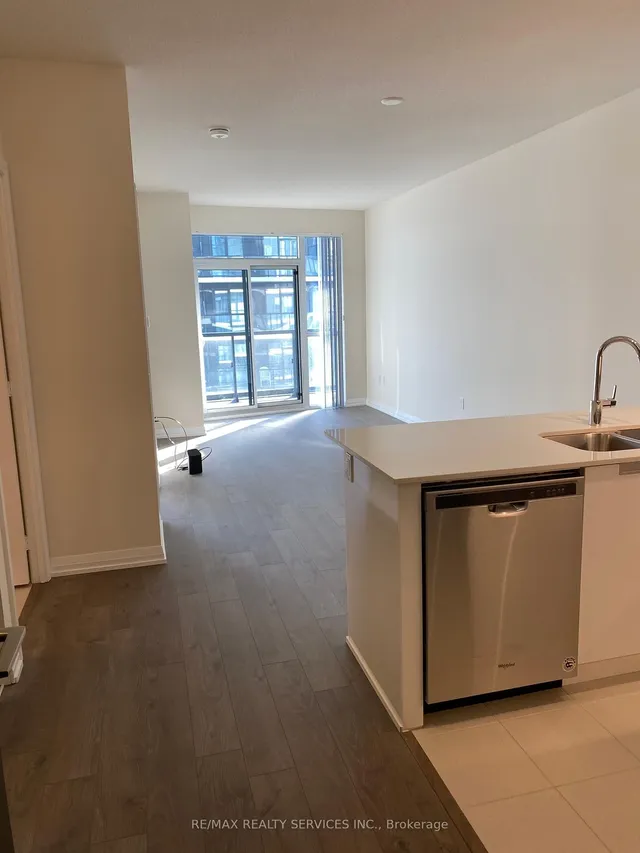2584 HORNSGATE DR, Mississauga, Ontario, L5K1P6 Mississauga ON CA
Property Details
Bedrooms
5
Bathrooms
3
Neighborhood
Sheridan
Basement
Finished, N/A
Property Type
Single Family
Description
Fantastic 4 Bedroom Home Nestled On A 50 By 121 Foot Pie Shaped Lot Featuring Approximately 2100 Square Feet And Located In The Family Friendly Neighbourhood Of Sheridan Homelands. Spacious Open Concept Living And Dining Room Area With Hardwood Floors And Pot Lighting. Updated Kitchen With Ceramic Floors/Backsplash, Granite Counter Tops, Pot Lighting, Stainless Steel Appliances/Exhaust Hood, And Breakfast Area. Main Floor Family With Floor To Ceiling Woodburning Brick Fireplace And An Updated 2 Piece Powder Room. Hardwood Floors Throughout All Bedrooms And An Updated Main 4 Piece Bathroom. Spacious Primary Bedroom With A Huge Walk-In Closet And All Bedrooms With Large Closet Space. Finished Basement With New Broadloom (2023), Recreation Area, 5th Bedroom With Large Closet, Updated 3 Piece Bathroom With Walk-In Shower And Bench Seating. Generous Layout With Large Principal Rooms. Walk-Out To A Fully Fenced Yard With Sunny Northwest Exposure, Patio Area, And Landscaped Gardens.**** EXTRAS **** Premium Location Just Minutes Away From Schools, Parks, Trails, Shopping, Highways, Transit, And Clarkson Go Station. (id:1937) Find out more about this property. Request details here
Location
Address
2584 Hornsgate Drive, Mississauga, Ontario L5K 1P6, Canada
City
Mississauga
Legal Notice
Our comprehensive database is populated by our meticulous research and analysis of public data. MirrorRealEstate strives for accuracy and we make every effort to verify the information. However, MirrorRealEstate is not liable for the use or misuse of the site's information. The information displayed on MirrorRealEstate.com is for reference only.







































