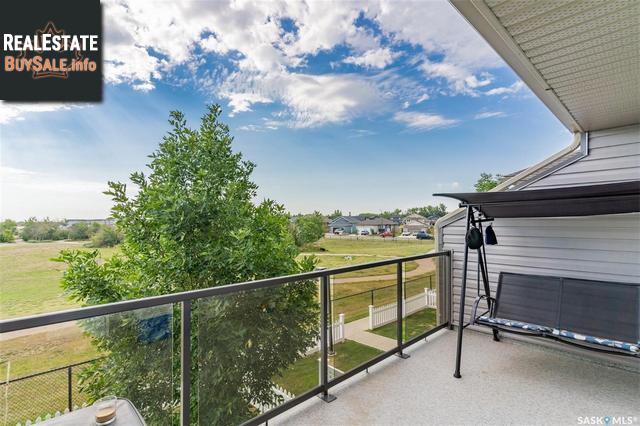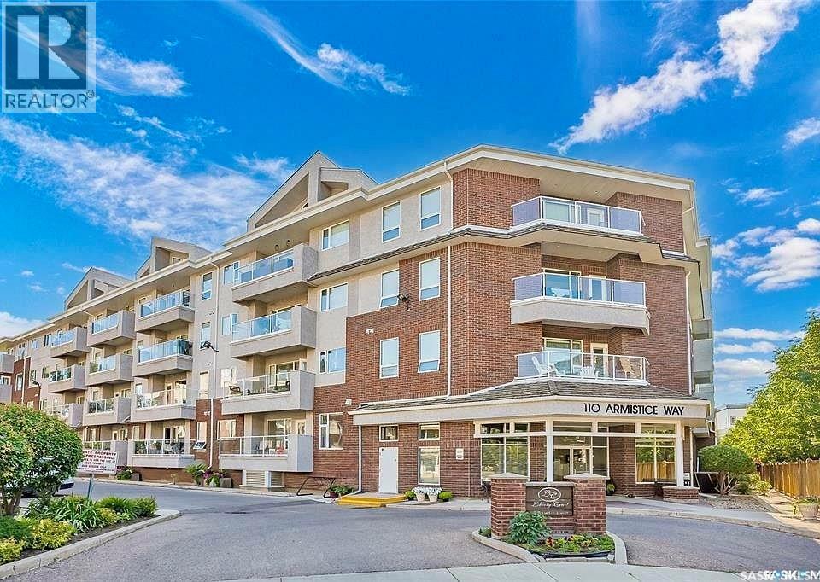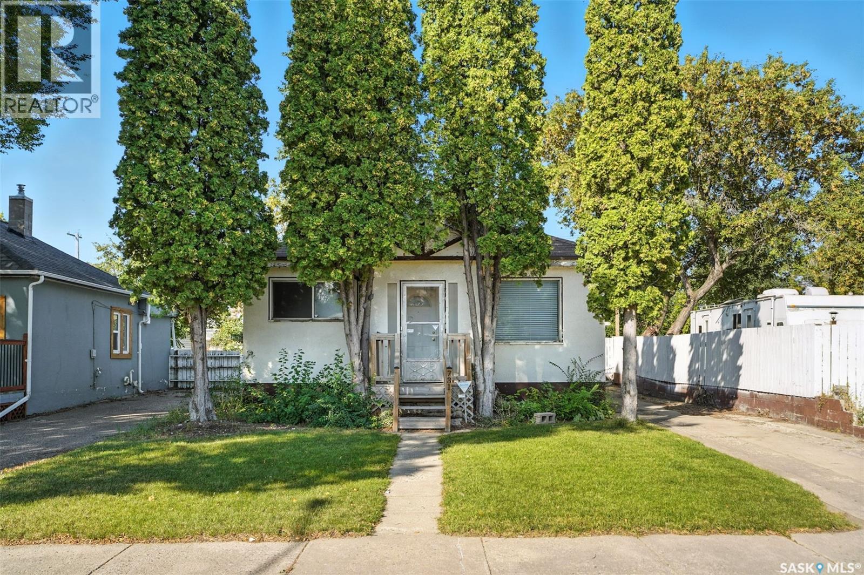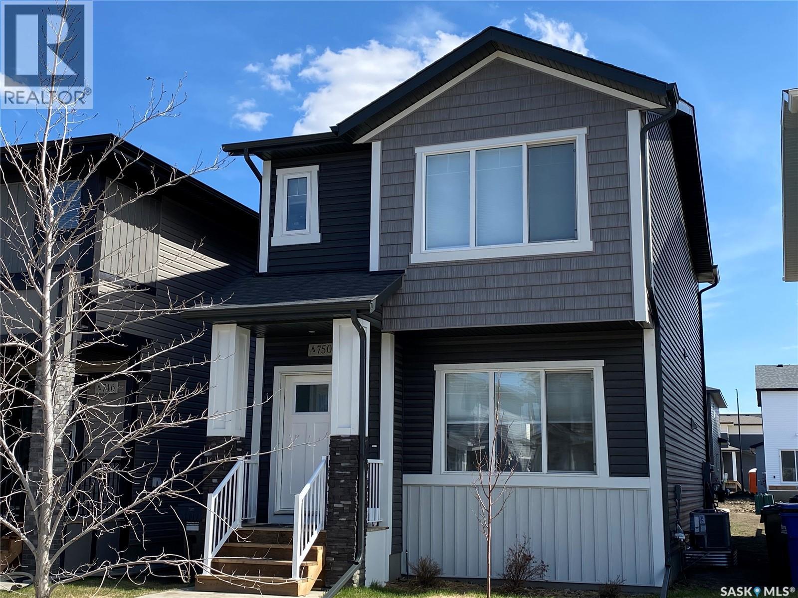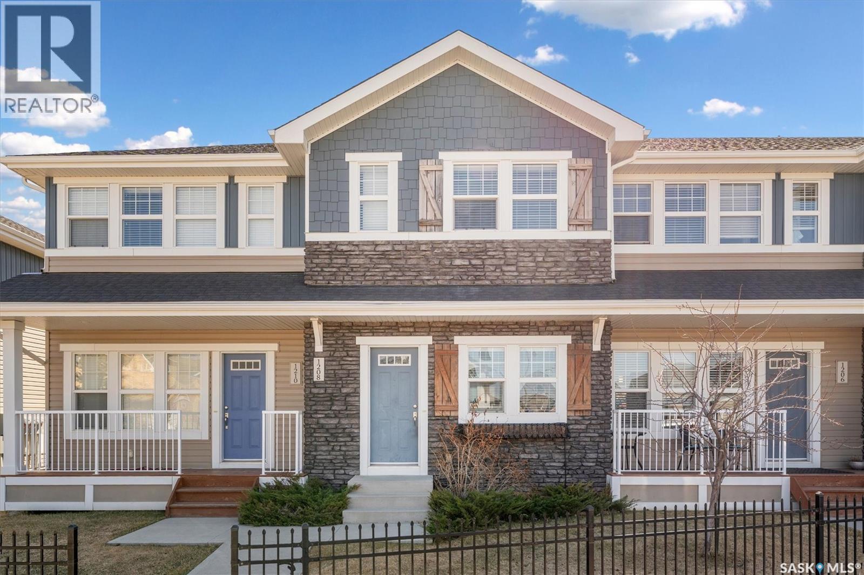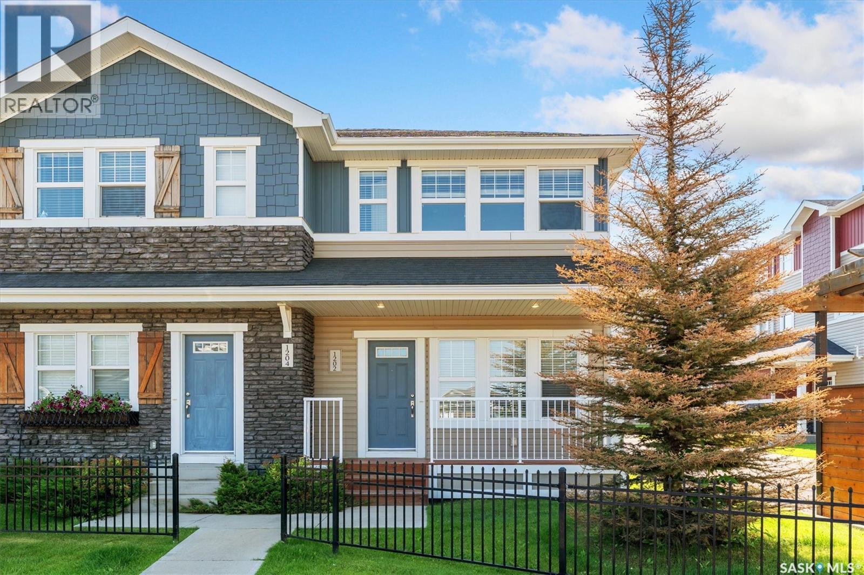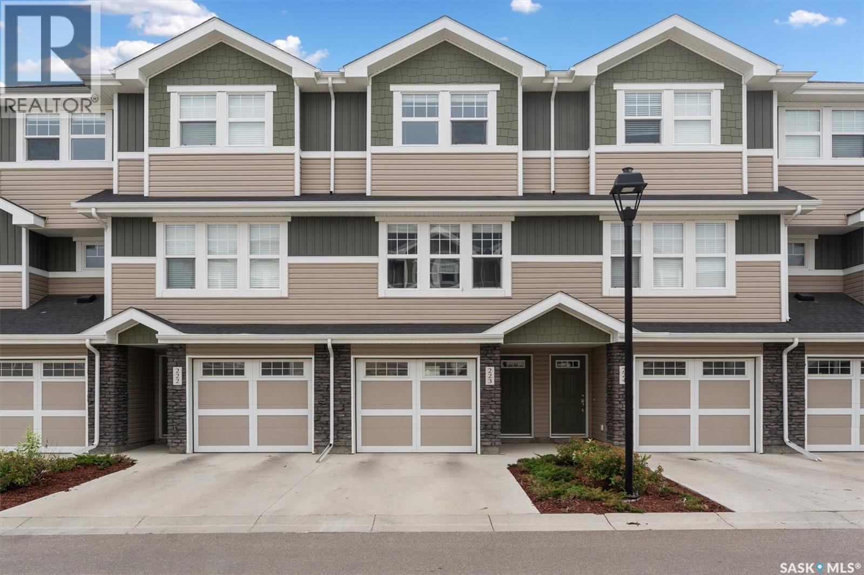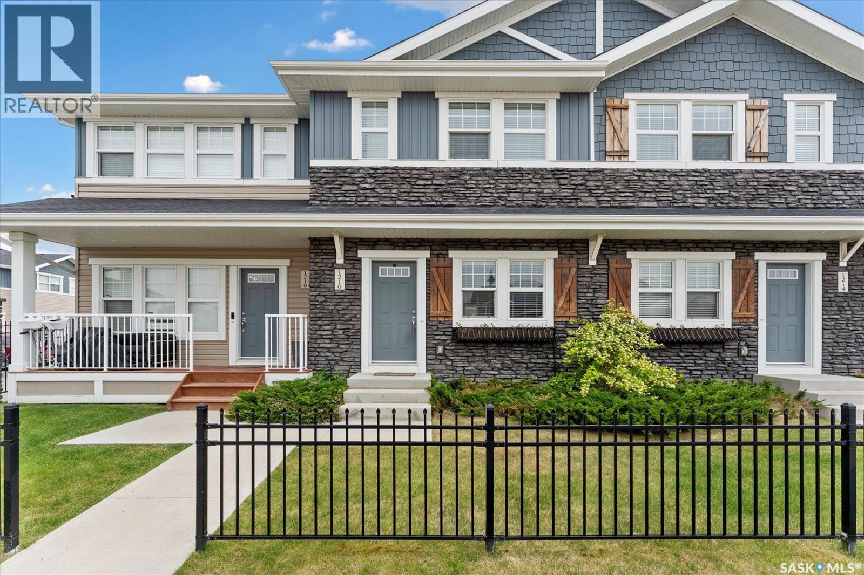259 Skopik CRESCENT, Saskatoon, Saskatchewan, S7V 0V7 Saskatoon SK CA
Property Details
Bedrooms
3
Bathrooms
3
Neighborhood
Brighton
Basement
Walls: Concrete
Property Type
Residential
Description
Introducing the "Carlisle" model home by North Ridge Development Corporation. This 2079 square foot 2-Storey plan has been designed with a need for space in mind including a main floor flex room, oversized foyer, mud room, and walk-thru pantry. This brand new floorplan also has an equally spacious second level with 3 bedrooms, a bonus room, a 4-piece main bathroom, 5-piece ensuite and a walk-in laundry room. This home has been finished with amazing accents creating a trendy new look. Includes a double attached garage (22'x24'), front driveway, and front landscaping. Appliance package and other additional add on items available. Saskatchewan New Home Warranty. GST and PST included in purchase price with any rebates to builder. Saskatchewan New Home Warranty. This home is completed, call for details! Find out more about this property. Request details here
Location
Address
S7V 0V7, Saskatoon, Saskatchewan, Canada
City
Saskatoon
Legal Notice
Our comprehensive database is populated by our meticulous research and analysis of public data. MirrorRealEstate strives for accuracy and we make every effort to verify the information. However, MirrorRealEstate is not liable for the use or misuse of the site's information. The information displayed on MirrorRealEstate.com is for reference only.

