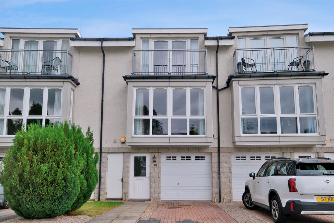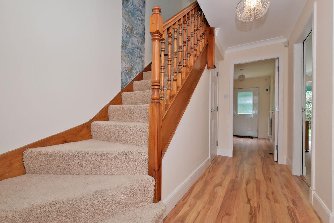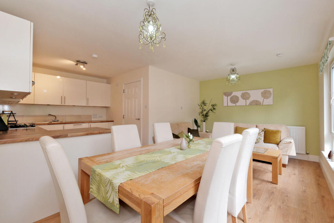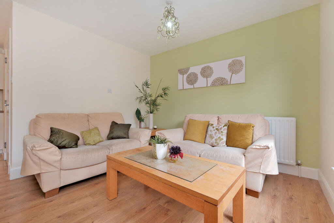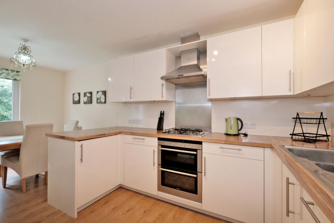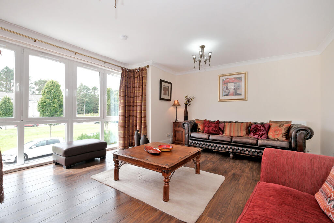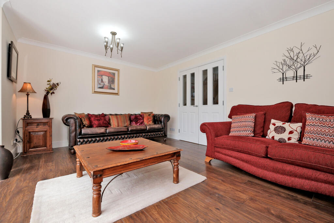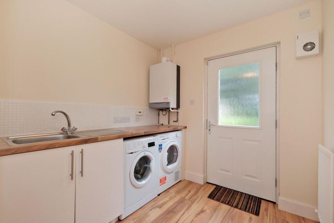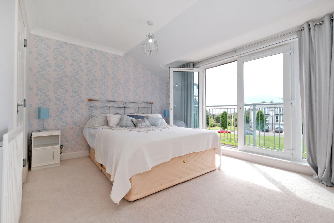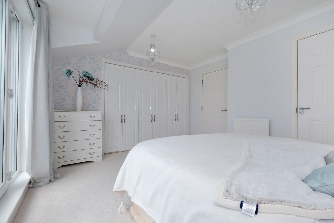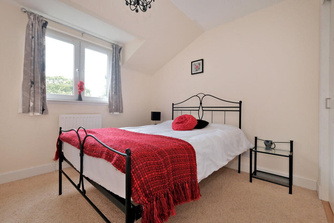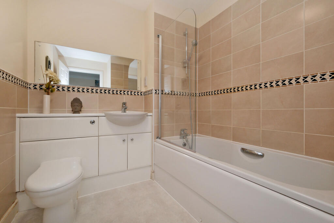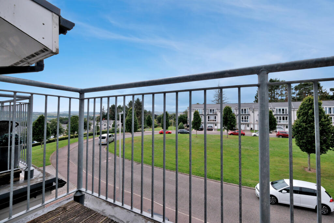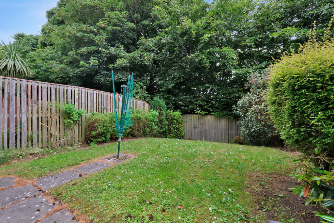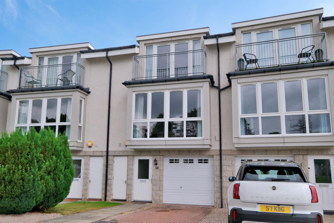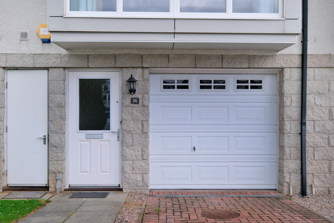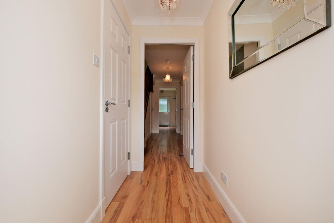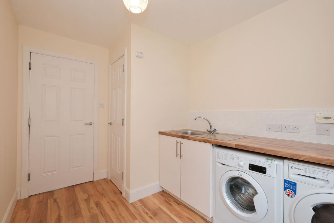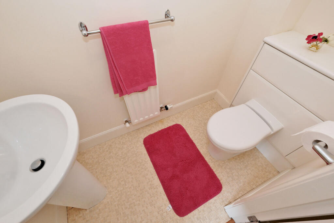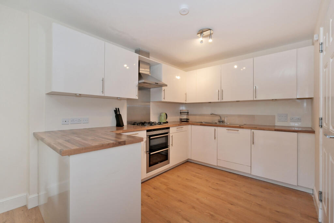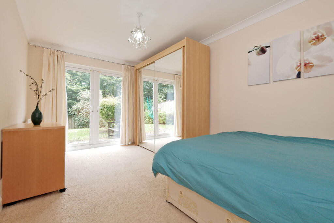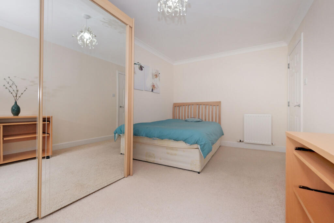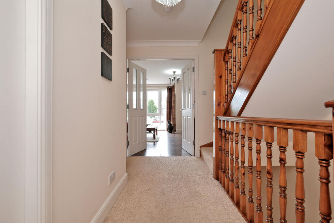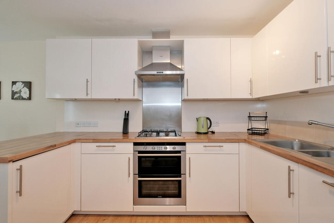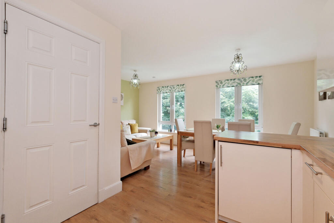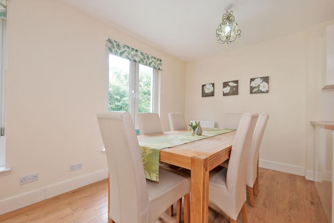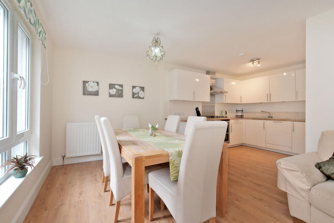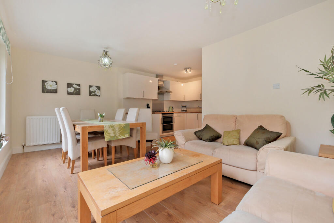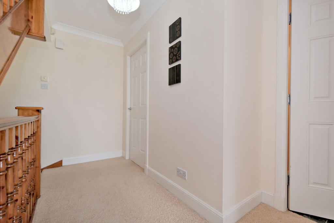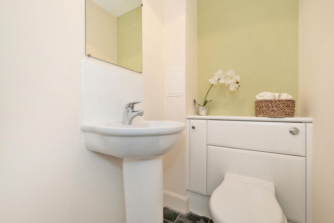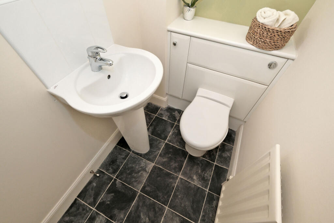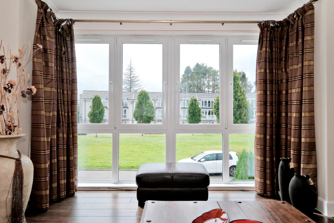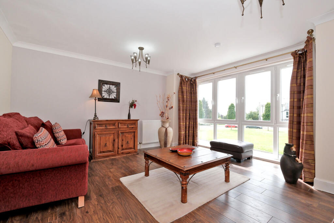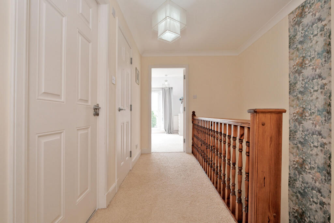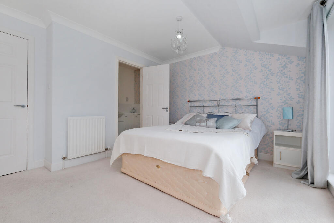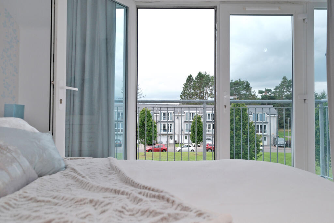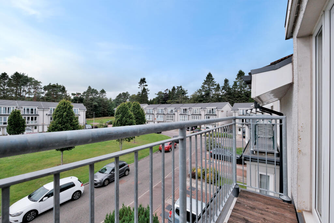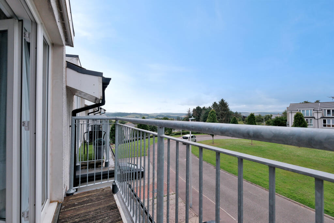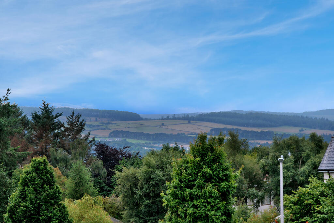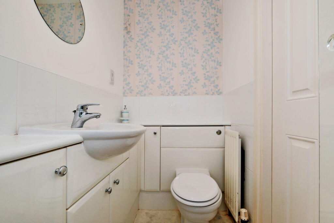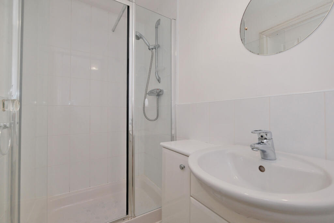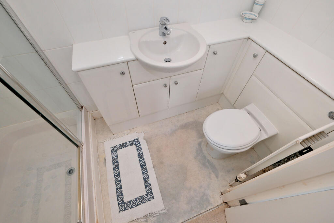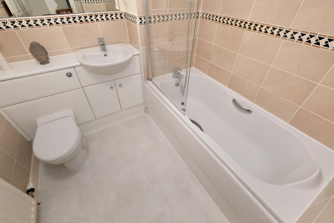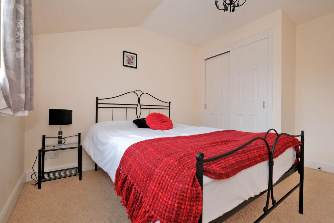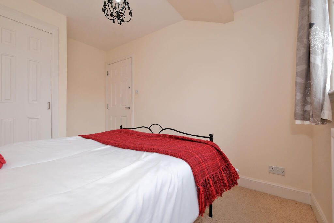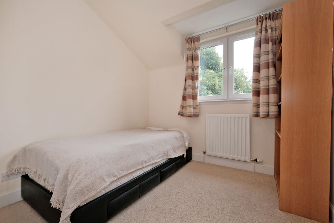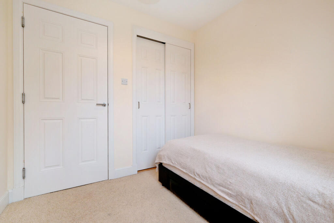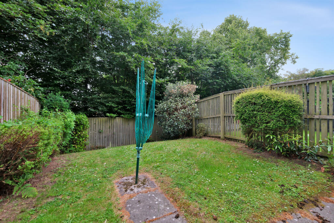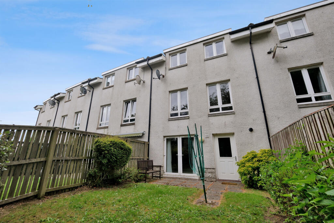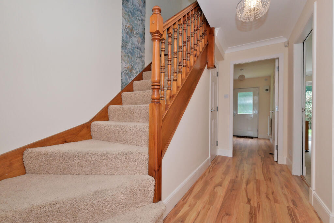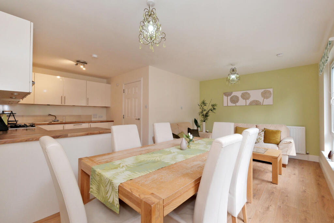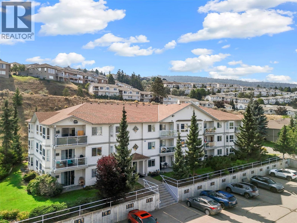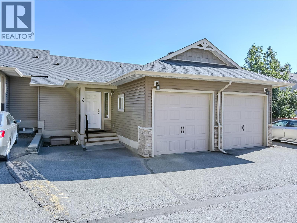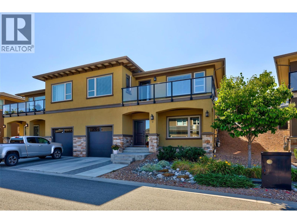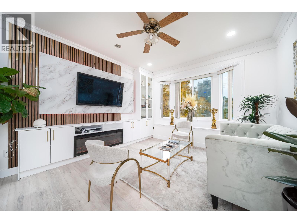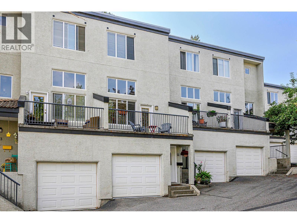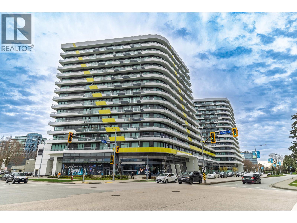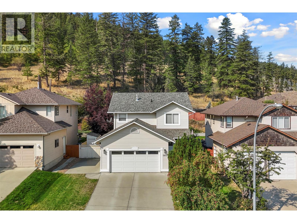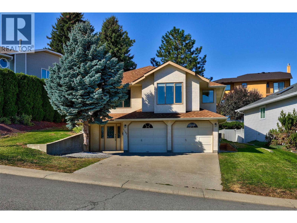26 Woodlands Terrace, Cults, Aberdeen, AB15
Property Details
Bedrooms
4
Bathrooms
2
Property Type
Terraced
Description
Property Details: • Type: Terraced • Tenure: Freehold • Floor Area: N/A
Key Features: • Superby appointed modern townhouse • Quiet and established location in popular Cults • Four bedrooms • Stunning formal living room • Open plan dining / family / kitchen • Integral garage and private driveway
Location: • Nearest Station: N/A • Distance to Station: N/A
Agent Information: • Address: 207-211 Rosemount Place Aberdeen AB25 2XS
Full Description: Northwood are delighted to offer for sale this spacious, beautifully presented townhouse in a popular, established cul de sac location in sought after Cults. This four-bedroom property in a quiet yet accessible location benefits from beautiful views across the rooftops to open countryside. The property is well presented and decorated in stylish and understated themes creating a wonderfully bright and attractive feel and is ready for someone to put their own mark and style on the accommodation. This is an ideal family home with driveway parking, integral garage and fully enclosed rear garden – providing a safe and private space with patio and lawn area, ideal for enjoying outdoors. The accommodation over three floors comprises entrance vestibule, hallway, bedroom 4 with patio doors to the garden, utility room and cloakroom. The first floor accommodates the main living space including a wonderful open plan family / dining / kitchen area and the formal living room alongside a further cloakroom. On the upper level is the master bedroom with en suite shower room, two further bedrooms and the family bathroom. A hatch allows access to the attic space. The property is heated by a gas system and with double glazed windows, and excellent storage space this is a warm and functional family home. Externally being in a quiet cul de sac location with large open, green space in the centre, this home is easily accessible making this a location from which access can easily be taken to all areas of the city and further afield. This is a popular location and local public transport links mean that travelling either into the city centre or around the city can be undertaken with ease. Cults is one of Aberdeen’s most desirable suburbs, just four miles west of the city centre. Cults is well regarded for the local primary and secondary schools within the area, including the International School of Aberdeen. The area offers a wide range of amenities including local shops, cafés, and recreational facilities, with larger retail offerings of national retailers just a short drive away at Garthdee. Outdoor enthusiasts will enjoy nearby walking routes, golf courses at Deeside and Peterculter, and fishing on the River Dee.Please note: The home report is available to view on the Northwood website portal (within the listing, under the documents section).Viewings are highly recommended to appreciate this spacious apartment in ready to move in condition and providing easy access to local amenities. Please contact Northwood Aberdeen to arrange a viewing. EPC rating: B. Tenure: Freehold,Entrance vestibule3.02m x 1.33m (9'11" x 4'4")Entered by way of a door with glazed panel allows access to the vestibule with laminate flooring, alarm panel, and pendant light.Hallway4.28m x 1.33m (14'1" x 4'4")A half-glazed door leads into the main hallway where a useful under stair cupboard houses the electrical consumer unit and provides handy storage.Utility Room3.33m x 2.31m (10'11" x 7'7")A wonderfully spacious room boasting washing machine, dryer, wall mounted central heating boiler and stainless-steel single drainer sink. A door leads directly to the rear garden. Extractor fan and pendant light. A large wall cupboard housed the water storage tank.Bedroom 44.91m x 2.79m (16'1" x 9'2")This double sized bedroom is carpeted and provides a lovely quiet space with direct, double door access to the garden. Radiator and pendant light.Kitchen / family area5.58m x 5.44m (18'4" x 17'10")Fitted with a range of wall and floor units and co-ordinating work surfaces this is a functional, spacious kitchen with informal breakfasting area. There is a 1 ½ bowl stainless steel sink. The kitchen incorporates a dishwasher, undercounter fridge and freezer, four burner gas hob with electric over, hood over and stainless-steel splashback. Stylish under unit lighting illuminates the working space.Dining areaThis functional and spacious area flows from the kitchen and has ample space for a dining suite positioned in front of the large windows looking to the front. This in turn flows to accommodate a lovely informal family area – ideal for the family living / relaxing and dining together. The floor is of laminate finish. Two decorative ceiling lights and a triple spotlight track illuminate the whole room. Two radiators.Living room4.92m x 4.61m (16'2" x 15'1")A beautifully bright and welcoming formal living room boasting double glazed doors from the hall and full height box bay windows overlooking the front of the property. Laminate flooring. Two decorative ceiling lights and cornicing add to the style and character of this room. Two radiators.Cloakroom2.06m x 1.08m (6'9" x 3'7")A useful cloakroom boasts WC with concealed cistern, pedestal wash hand basin and wall mounted mirror. Extractor fan.Staircase and landingA further staircase with carpeting leads to the upper level where a hatch allows access to the attic space.Bedroom 14.19m x 3.69m (13'9" x 12'1")This spacious room has stunning double-glazed doors leading to a balcony providing superb views to the surrounding countryside and Deeside beyond. There is a wonderfully spacious full wall of fitted wardrobe storage. Two ceiling lights and carpeted floor.En suite shower room2.64m x 1.25m (8'8" x 4'1")A large shower cubicle with sliding door, WC and basin in vanity unit provide immaculate en suite facilities to this bedroom. Tiling to dado height, wall mounted mirror, extractor fan and radiator. The floor is of vinyl finish.Bedroom 23.65m x 2.76m (12'0" x 9'1")The floor is carpeted, and a window looks to the rear of the property. This is a spacious room with wardrobe with sliding door. Pendant light.Bedroom 32.53m x 2.51m (8'4" x 8'3")This bedroom also looks to the rear of the property and has fitted wardrobe storage. Ceiling light and radiator.Family bathroom2.88m x 2.09m (9'5" x 6'10")The bathroom comprises a bath with shower over and surrounding tiling, wash hand basin and WC in vanity unit with large mirror over. Flush ceiling light and vinyl flooring. Radiator.ExternalAn integral garage with up and over door is accessed from both the driveway and the entrance hallway. The rear garden is fully enclosed with patio area and lawn and creates a private and safe outdoor space. To the front, there is driveway parking and a self-contained outdoor storage space.
Location
Address
26 Woodlands Terrace, Cults, Aberdeen, AB15
City
Aberdeen
Features and Finishes
Superby appointed modern townhouse, Quiet and established location in popular Cults, Four bedrooms, Stunning formal living room, Open plan dining / family / kitchen, Integral garage and private driveway
Legal Notice
Our comprehensive database is populated by our meticulous research and analysis of public data. MirrorRealEstate strives for accuracy and we make every effort to verify the information. However, MirrorRealEstate is not liable for the use or misuse of the site's information. The information displayed on MirrorRealEstate.com is for reference only.
