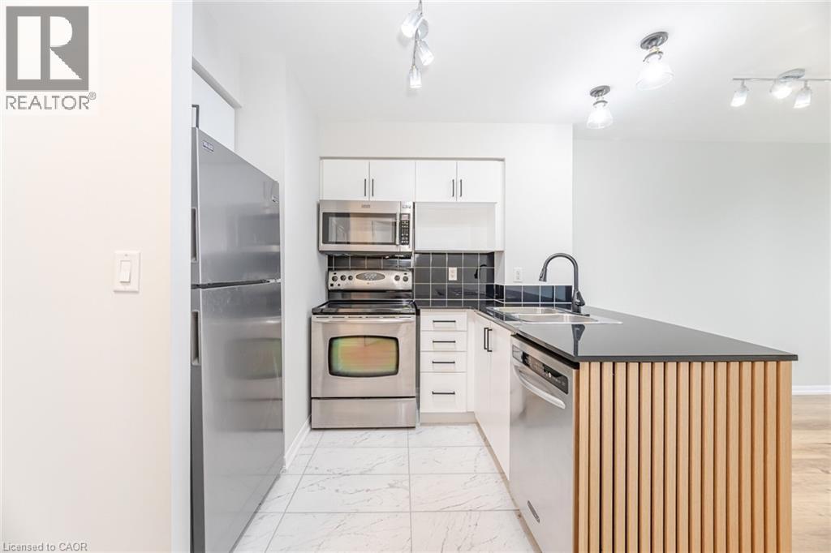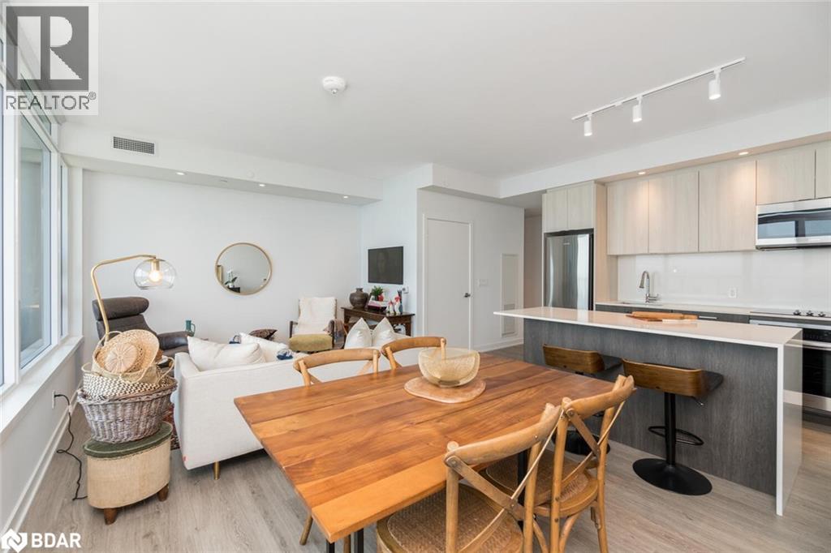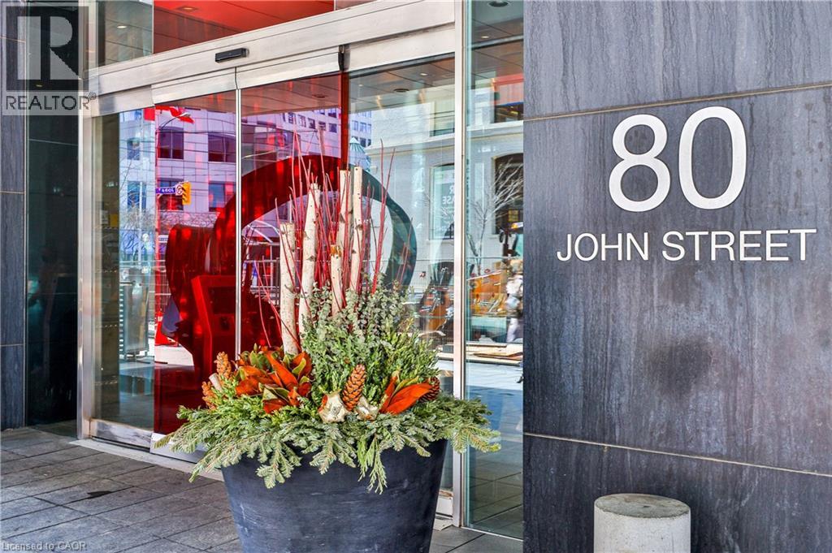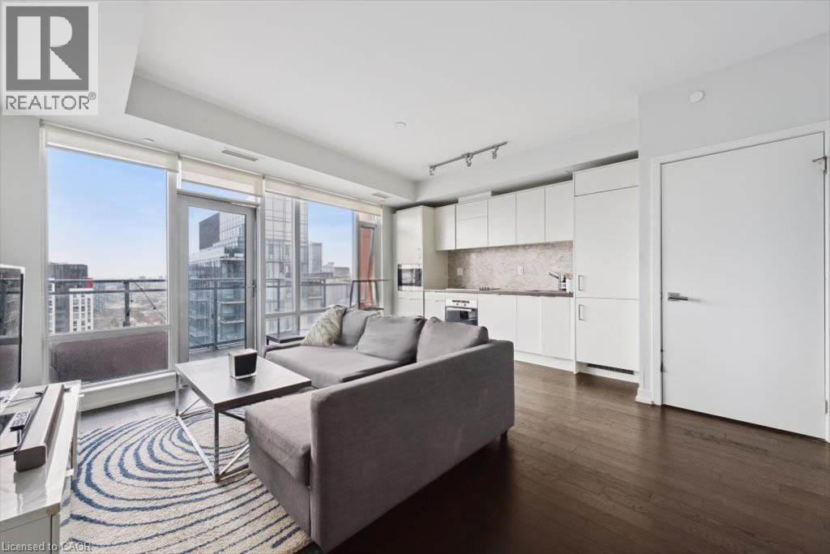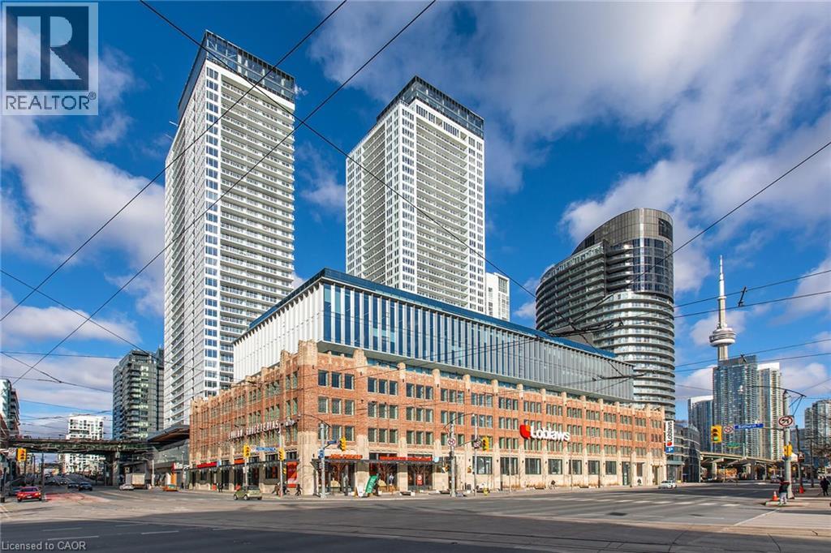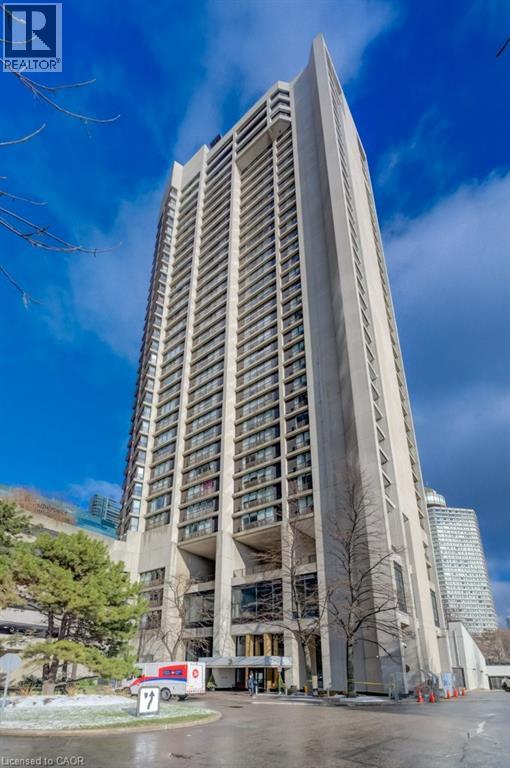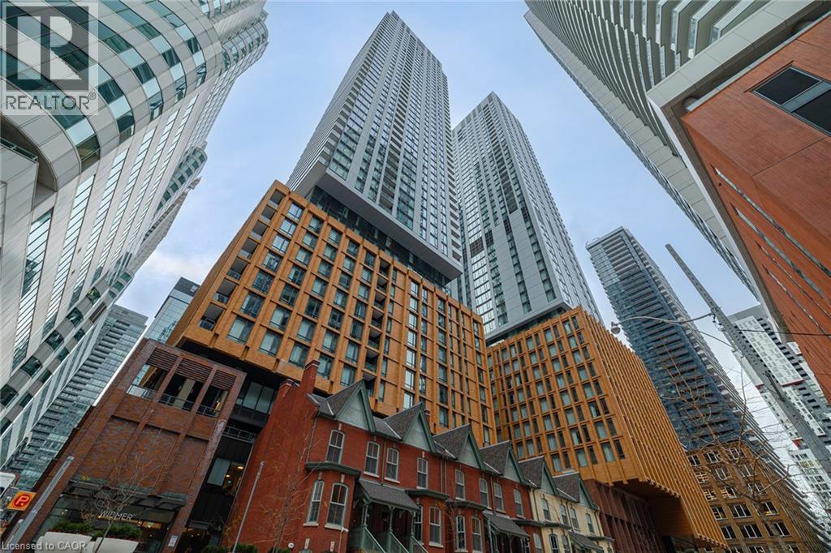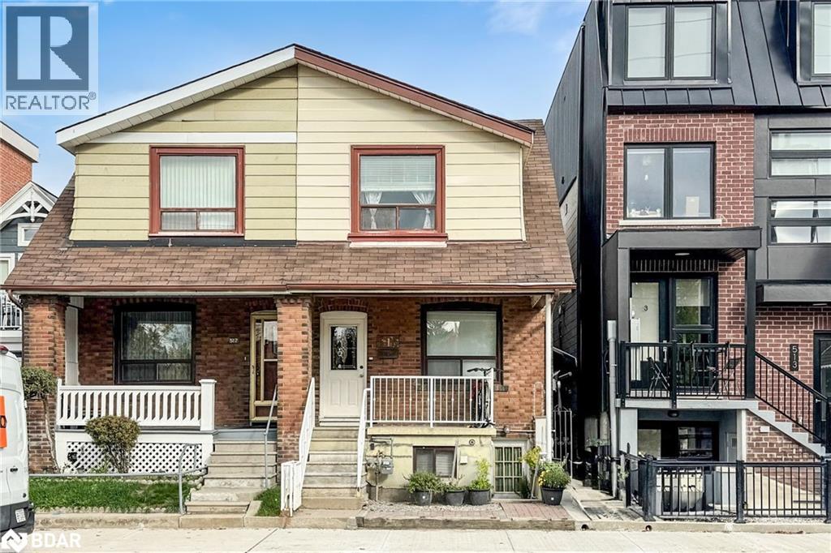260 SCARLETT RD 1001, Toronto, Ontario, M6N4X6 Toronto ON CA
Property Details
Bedrooms
2
Bathrooms
2
Neighborhood
Lambton
Property Type
Single Family
Description
**Live Your Best Life @ Lambton Square!!** Spectacular Unobstructed River, Park & Golf Course Views...Be One With Nature! * Ultra Premium Sun-Filled 2 Bedroom 2 Bathroom Suite * Preferred Extra Large ""Centre Hall"" Floor Plan * 1,308 Square Feet Including Massive Private/Independent Balcony...No Neighbors Attached * Newer Windows * New Light Fixtures * Freshly Painted In Neutral Colors * Updated Chef's Kitchen Featuring Loads Of Storage & Prep Space + Generous Breakfast Area * Spacious Formal Dining Room * Gigantic Sunken Living Room * Huge Primary Bedroom Retreat With Oversized Mirrored Closet * Large/Versatile Second Bedroom * Two Full 4-Piece Washrooms * Ensuite Laundry With Storage * Incredible Opportunity Not To Be Missed! ***** EXTRAS **** *Fridge, Stove, Dishwasher, Washer/Dryer, All Electrical Light Fixtures*Parking & Locker*Maintenance Fee Includes Hydro, Cable Tv & Internet*Electric Bbq's & Pets Allowed*Resort-Like Amenities*1 Bus To Subway/Bloor West Village/Junction* (id:1937) Find out more about this property. Request details here
Location
Address
1001 Scarlett Road, Toronto, Ontario M9P 2V3, Canada
City
Toronto
Legal Notice
Our comprehensive database is populated by our meticulous research and analysis of public data. MirrorRealEstate strives for accuracy and we make every effort to verify the information. However, MirrorRealEstate is not liable for the use or misuse of the site's information. The information displayed on MirrorRealEstate.com is for reference only.








































