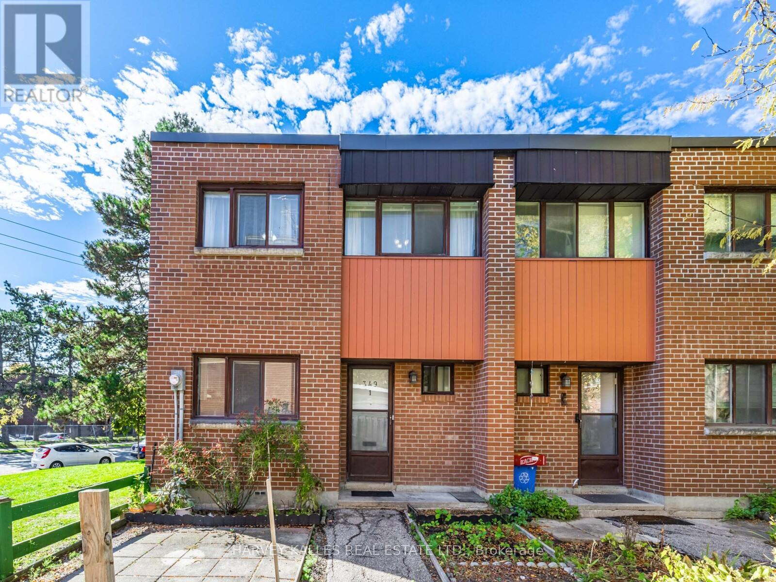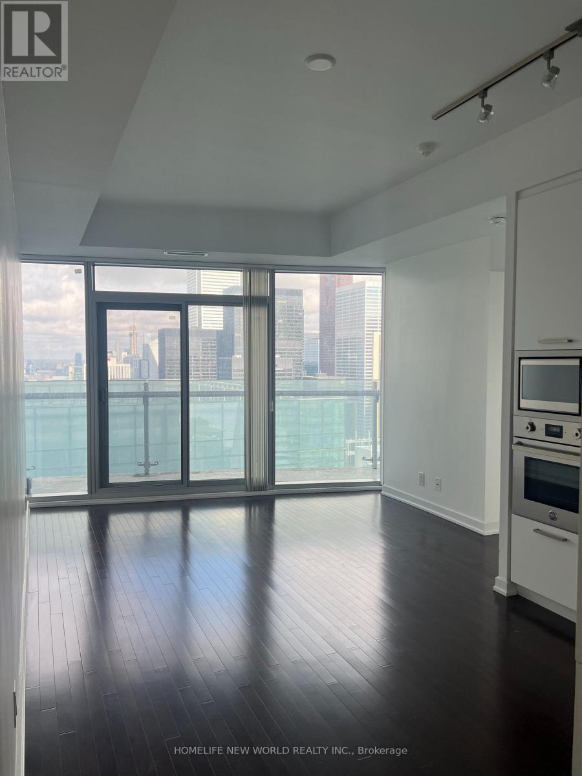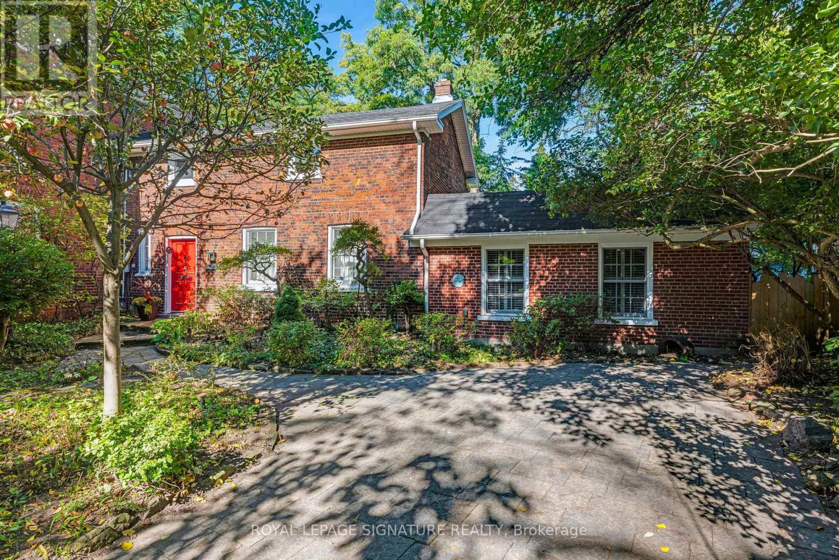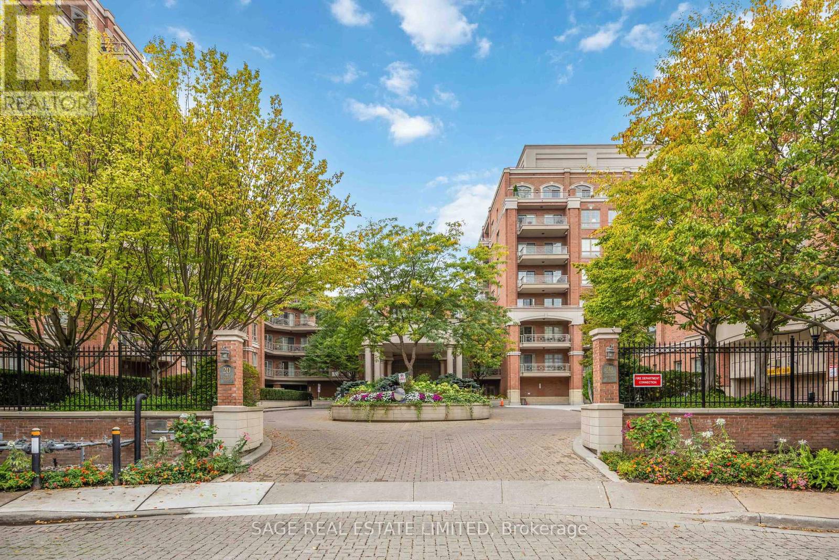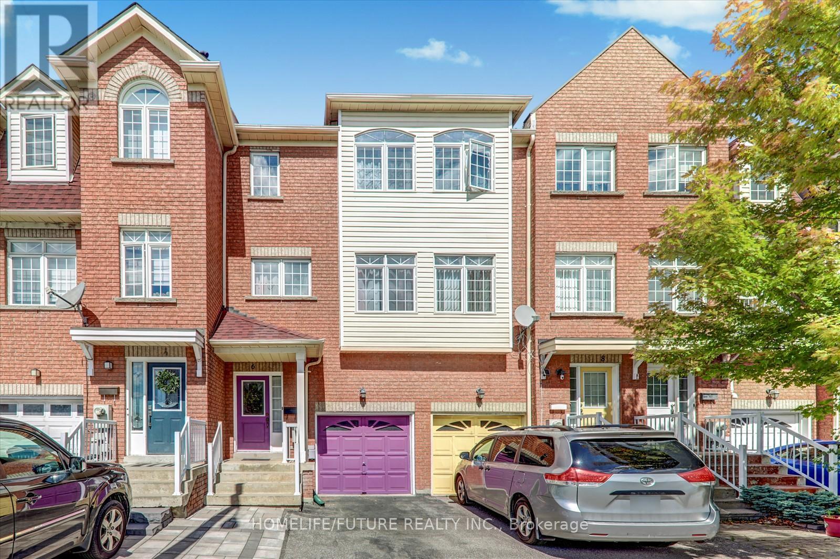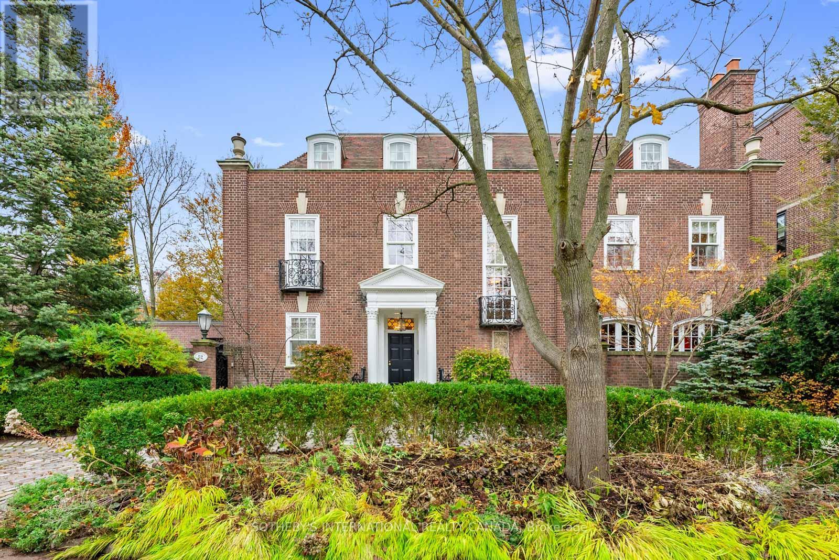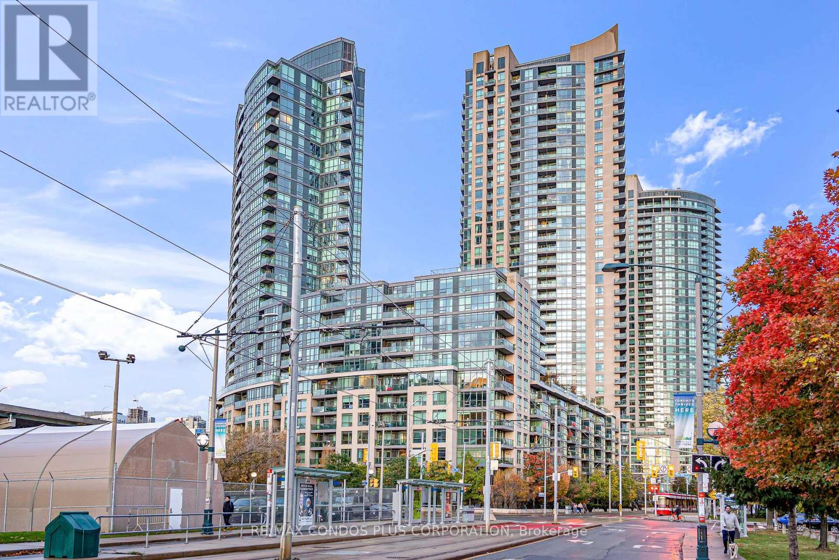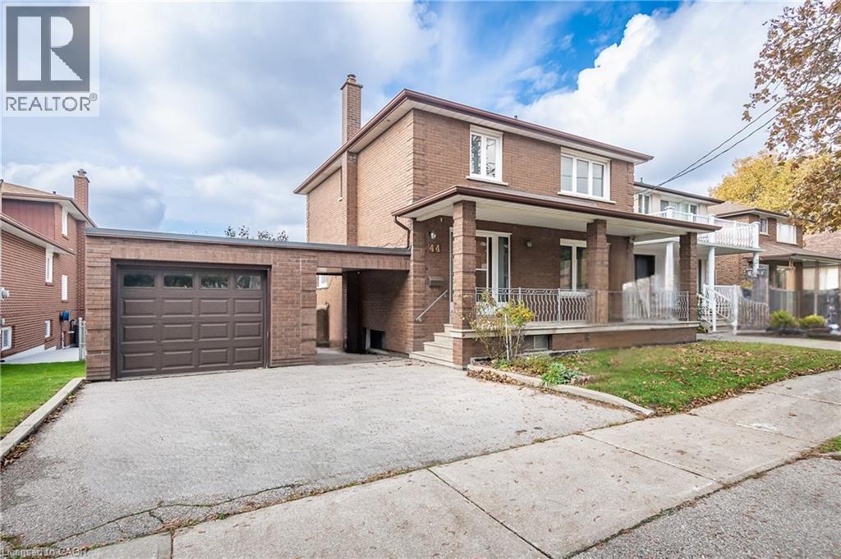260 SCARLETT RD 1604, Toronto, Ontario, M6N4X6 Toronto ON CA
Property Details
Bedrooms
3
Bathrooms
2
Neighborhood
Harwood
Property Type
Single Family
Description
** Live Large @ Lambton Square!! ** Ultra Premium 3 Bedroom 2 Bathroom Floor Plan * 1,332 Square Feet With Balcony * Preferred Corner Unit At End Of Hallway * Super Efficient Kitchen Featuring Loads Of Storage & Prep Space + Generous Breakfast Area * Gigantic Sunken Living Room...Kick Back & Relax! * Spacious Formal Dining Room...Throw A Dinner Party! * Three Huge Bedrooms * Two Full 4-Piece Washrooms * Ensuite Laundry Room With Storage * Closets Galore * Newer Windows * Professionally Painted Throughout * Breathtaking South East Unobstructed Courtyard & City Views From Your Massive Private Balcony * Dine Al Fresco...Electric Bbq's Allowed * Deluxe Underground Garage Parking Space Steps To Entrance Door * They Don't Make Them Like This Anymore...This Is The One You've Been Waiting For! ***** EXTRAS **** * All-Inclusive Maintenance Fee: Heat, Central A/C, Hydro, Water, Cable Tv, Internet, Parking, Locker... * Electric Bbq's & Pets Allowed * Resort-Like Amenities * Central Location Close To Everything * 1 Bus To Subway/Bloor West/Junction * (id:1937) Find out more about this property. Request details here
Location
Address
260 Scarlett Road, York, Ontario M6N 4X6, Canada
City
York
Legal Notice
Our comprehensive database is populated by our meticulous research and analysis of public data. MirrorRealEstate strives for accuracy and we make every effort to verify the information. However, MirrorRealEstate is not liable for the use or misuse of the site's information. The information displayed on MirrorRealEstate.com is for reference only.
