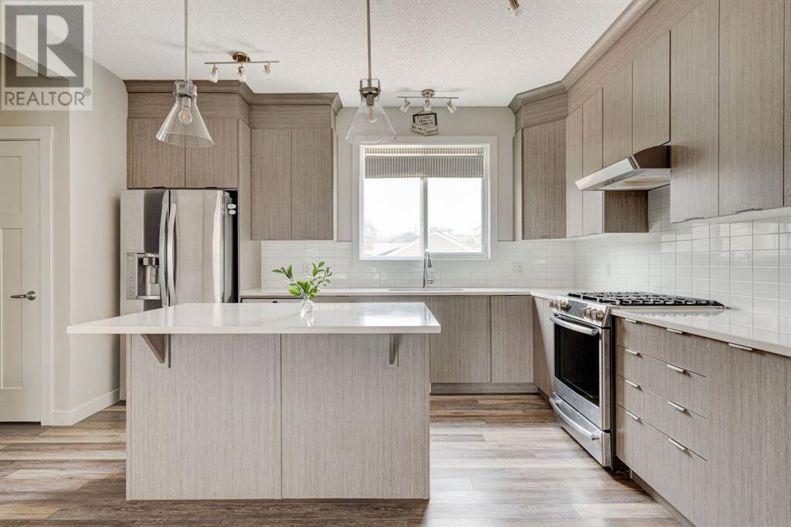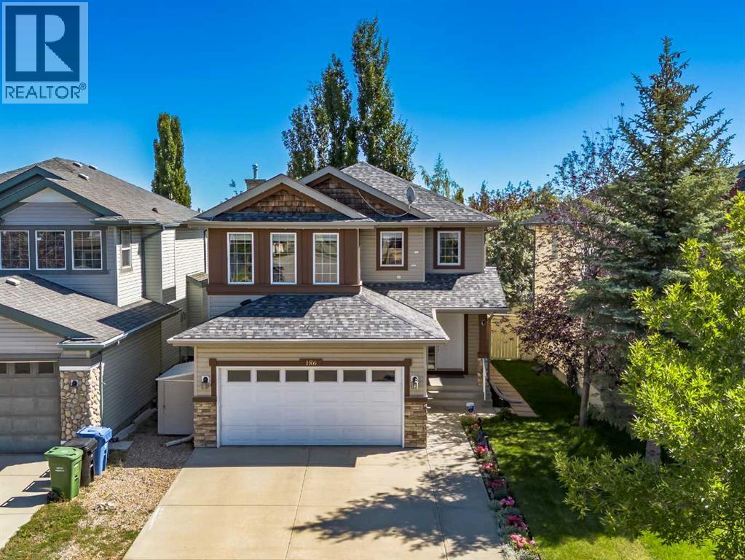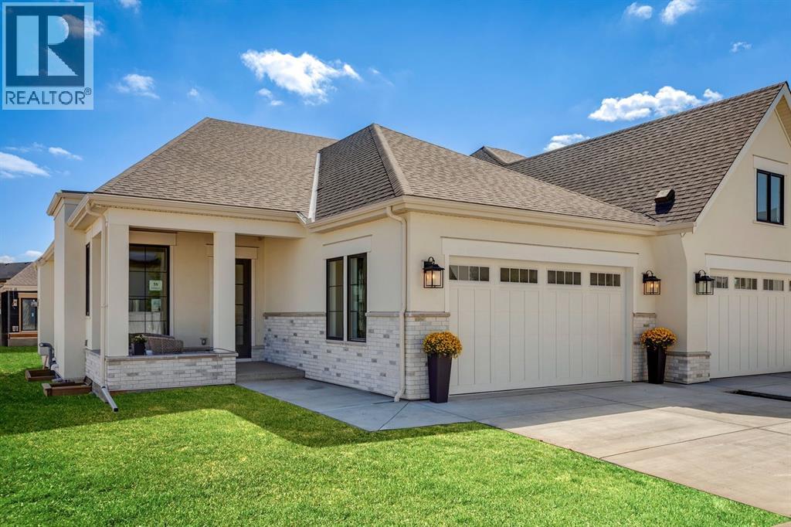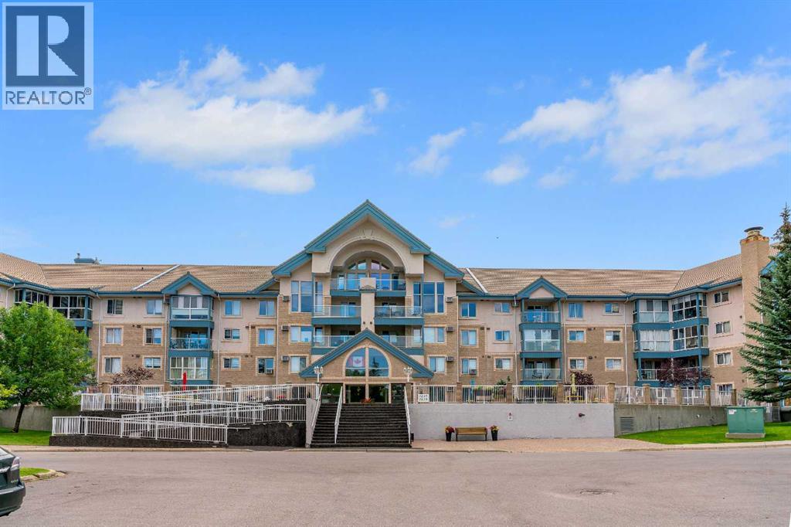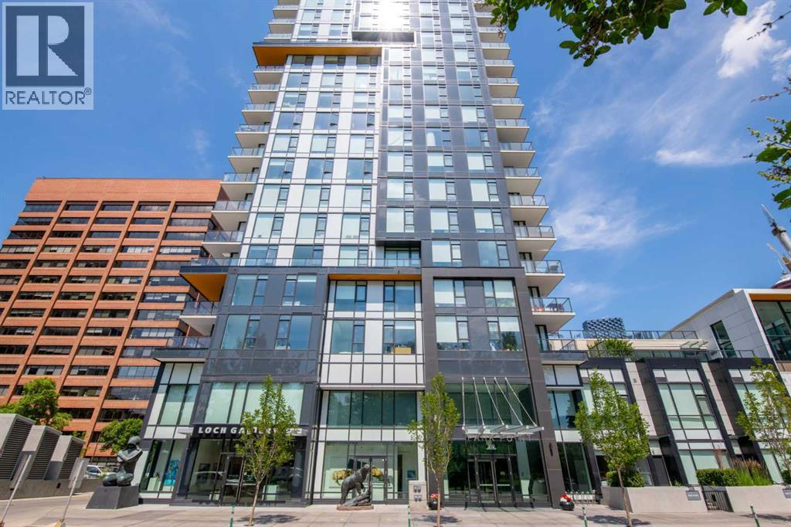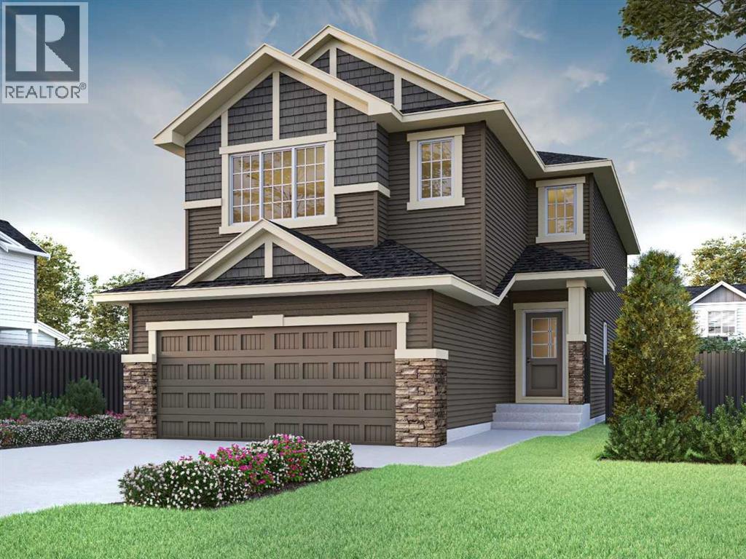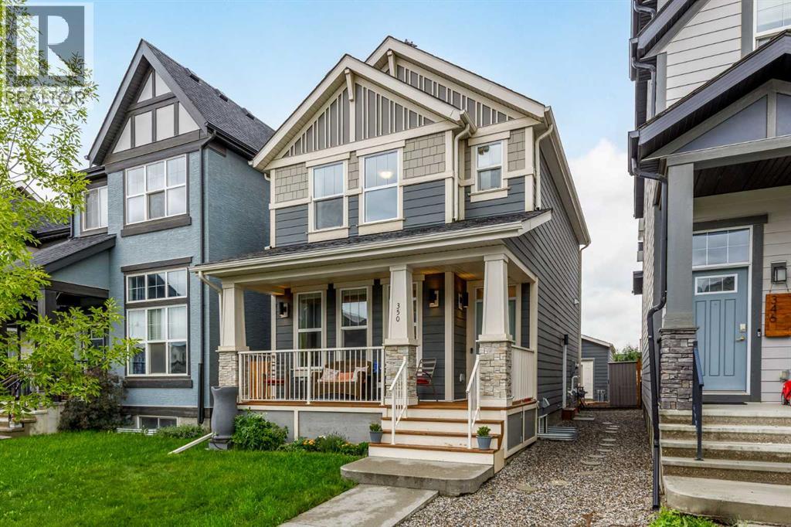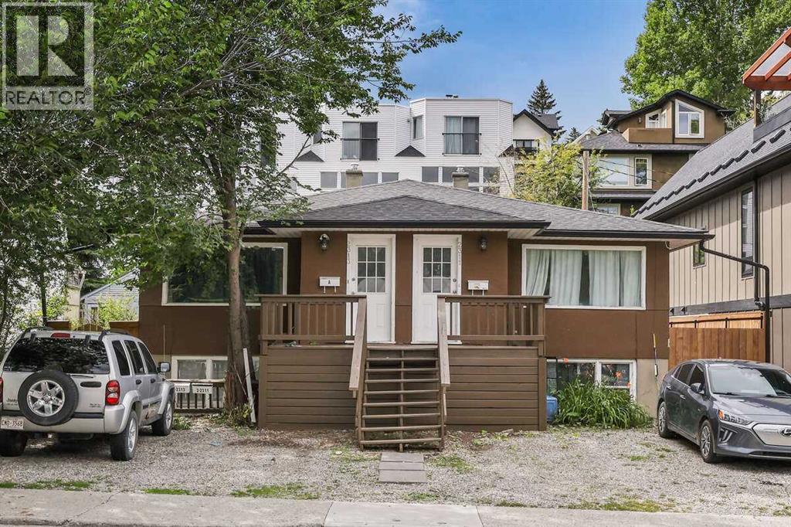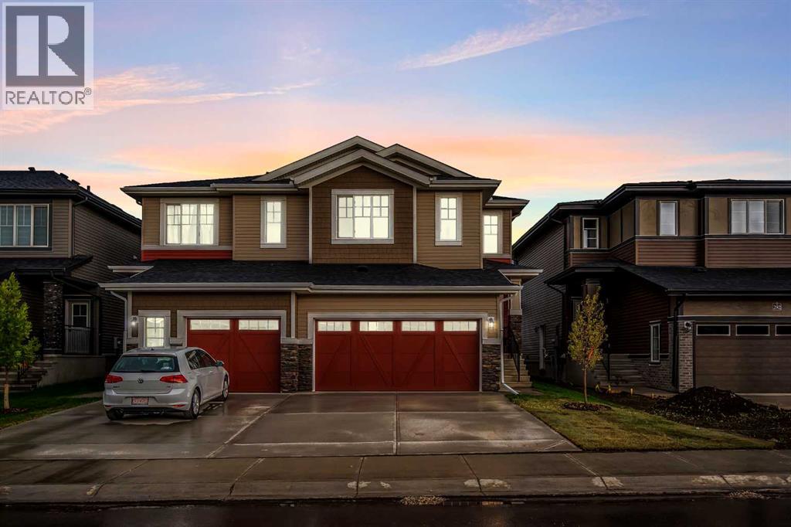261 Sage Bluff Drive NW|Calgary, Alberta T3R0Y9
Property Details
Bedrooms
3
Bathrooms
3
Property Type
Single Family
Description
MLS Number: A2230546
Property Details: • Type: Single Family • Ownership Type: Freehold • Bedrooms: 3 • Bathrooms: 3 • Building Type: Duplex • Building Size: N/A sqft • Building Storeys: N/A • Building Amenities: N/A • Floor Area: N/A • Land Size: N/A • Land Frontage: N/A • Parking Type: Attached Garage (2), Tandem, Attached Garage (3) • Parking Spaces: N/A
Description: This exceptional 3-storey property beautifully blends quality craftsmanship with modern design, offering the perfect balance of comfort and style. Step inside to a bright and spacious foyer, where an abundance of natural light sets the tone for the rest of the home. The main living level features an open-concept layout that seamlessly connects the family room, dining area, and kitchen—perfect for everyday living and entertaining alike. Soaring 9' ceilings and triple-pane windows create a warm, airy atmosphere throughout. The chef-inspired kitchen is both functional and stylish, boasting soft-close cabinetry, pull-out shelving, an upgraded pantry, gas stove with WiFi controls, and a dedicated coffee bar/desk space—ideal for busy mornings or casual work-from-home days. Just off the living area, step onto your private balcony with a gas line—perfect for outdoor dining or relaxing evenings. Upstairs, discover three generously sized bedrooms, including a serene primary retreat with vaulted ceilings, a walk-in closet, and a spa-like 5-piece ensuite. Added conveniences include a stacked laundry area and Bali cordless blackout blinds to ensure restful nights and privacy. The exterior offers low-maintenance living with a fully fenced yard, and upper balcony with gas line which is complemented by energy-efficient LED lighting that enhances curb appeal and outdoor enjoyment. An insulated triple garage offers flexible space— if not used for 3 vehicles there is room for two vehicles plus a workshop area and additional storage This area is also often conveniently transformed into a home office or hobby space. Additional features include a utility room with sink just off the garage for added functionality. Ideally located near scenic walking paths and close to everyday amenities, this home delivers the perfect combination of upgraded finishes, thoughtful design, and modern luxury. Don’t miss this incredible opportunity—schedule your showing today! (30690751)
Agent Information: • Agents: Melanie Rose Cantius • Contact: 403-714-4959; 403-271-5909 • Brokerage: CIR Realty
Time on Realtor: N/A
Location
Address
261 Sage Bluff Drive NW|Calgary, Alberta T3R0Y9
City
Calgary
Legal Notice
Our comprehensive database is populated by our meticulous research and analysis of public data. MirrorRealEstate strives for accuracy and we make every effort to verify the information. However, MirrorRealEstate is not liable for the use or misuse of the site's information. The information displayed on MirrorRealEstate.com is for reference only.
