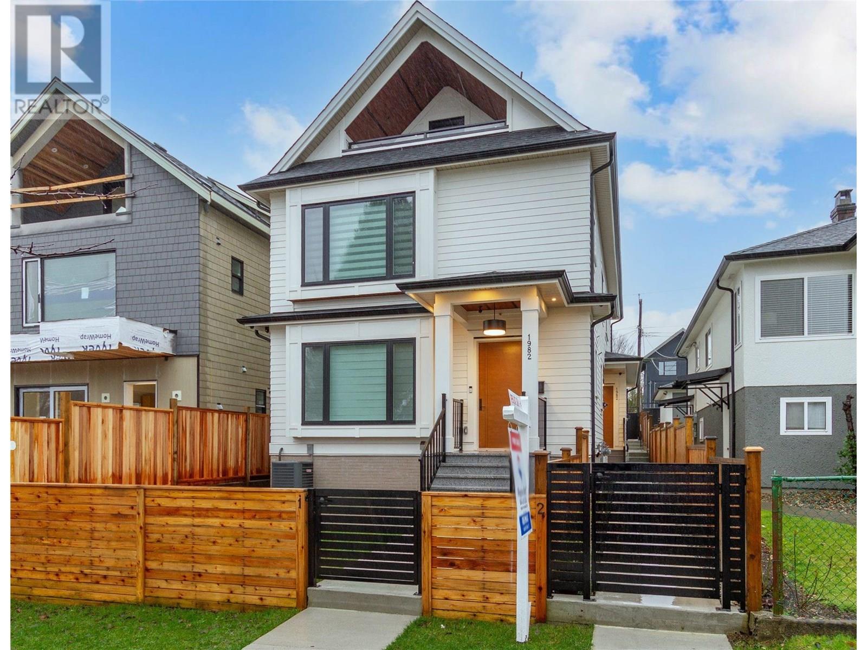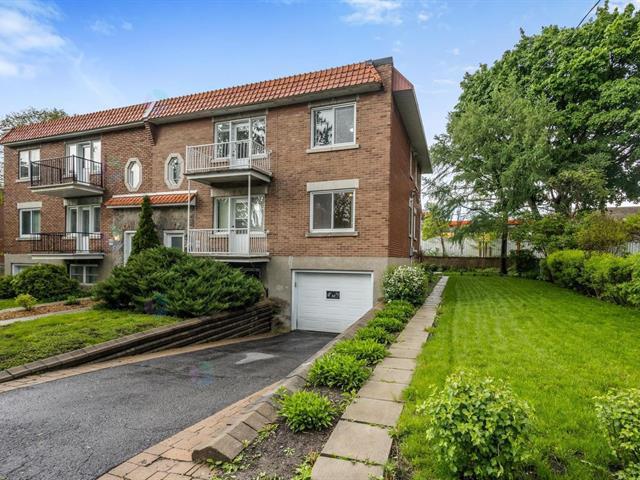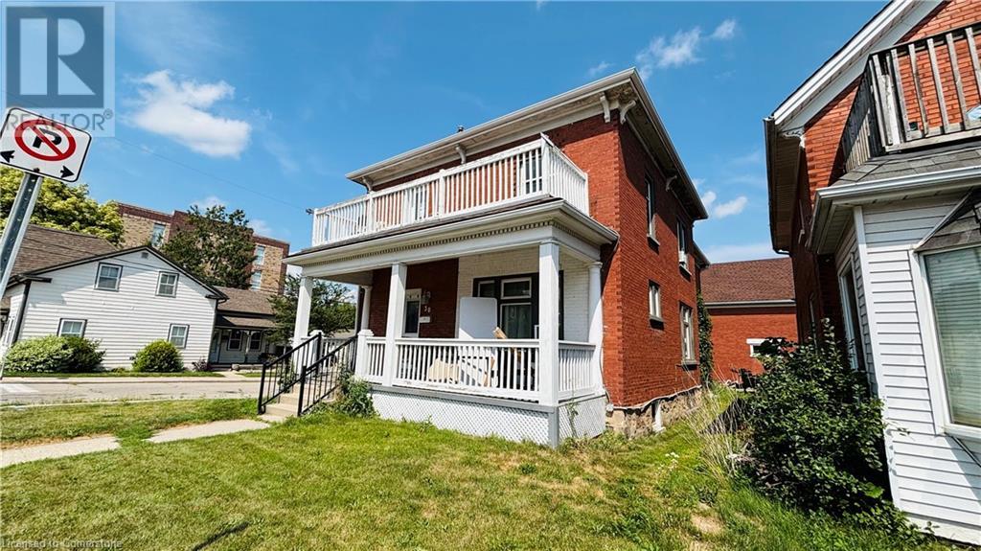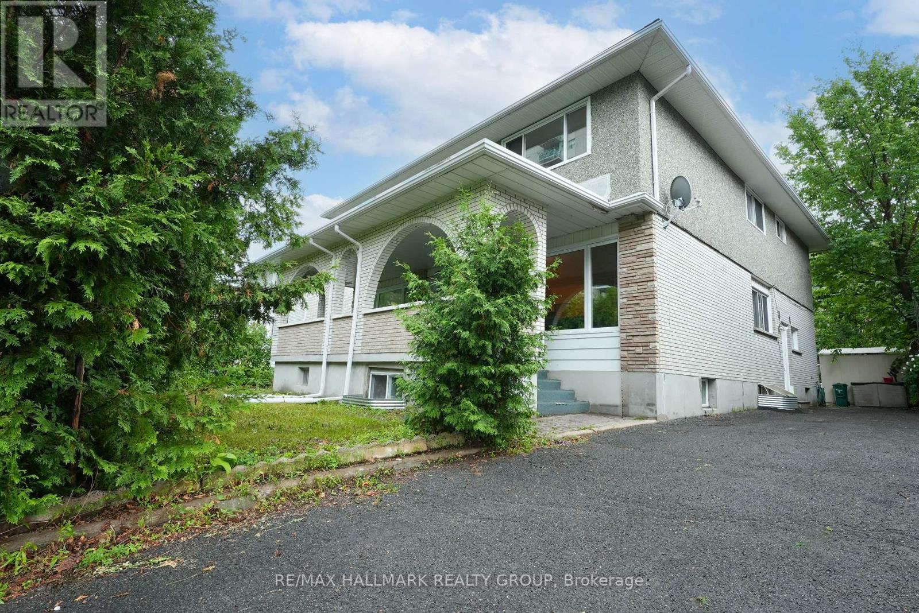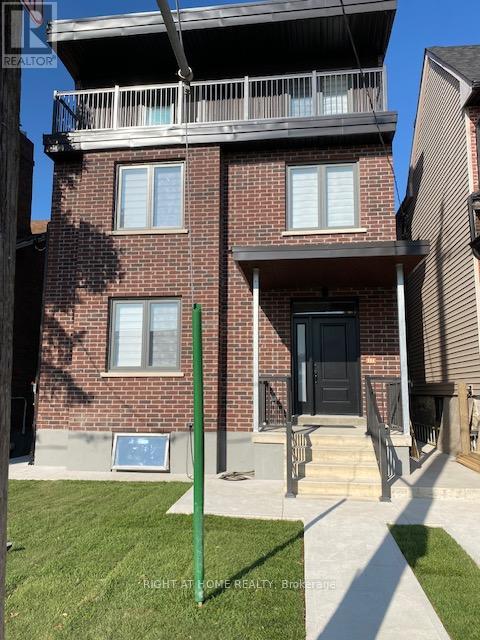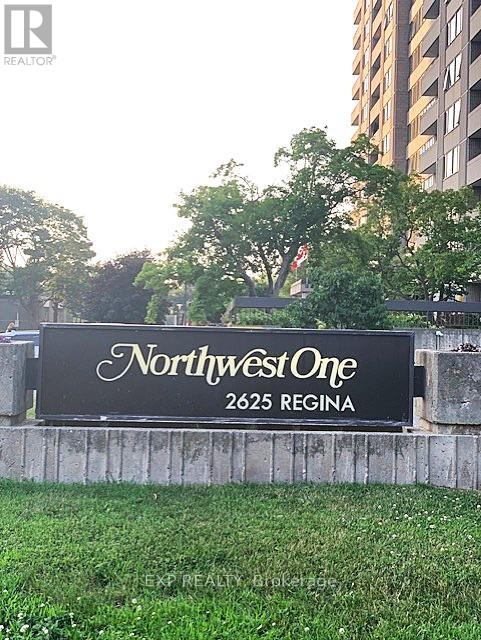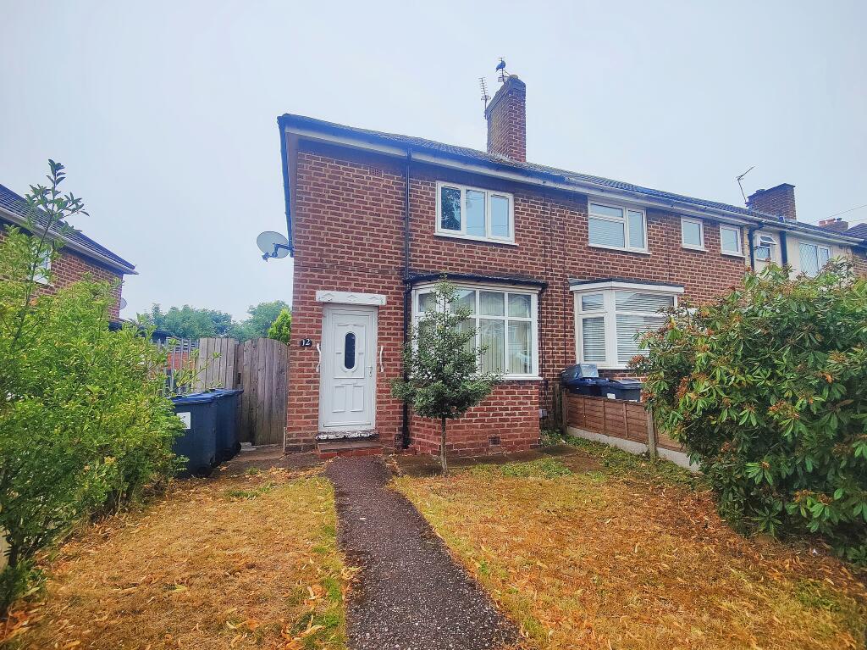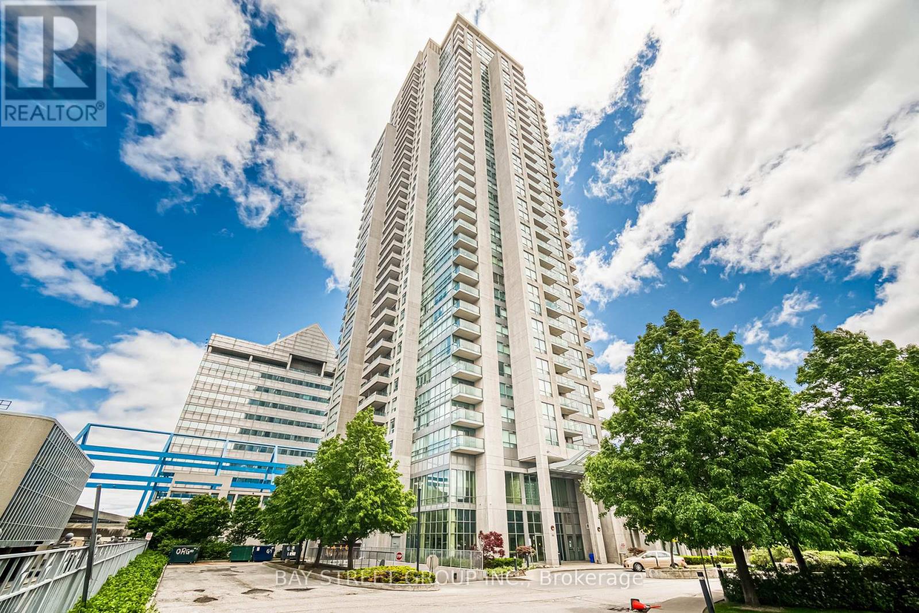2611 Truesdale DRIVE E, Regina, Saskatchewan, S4V 0W5 Regina SK CA
Property Details
Bedrooms
4
Bathrooms
3
Neighborhood
Gardiner Heights
Basement
Walls: Concrete
Property Type
Residential
Description
Welcome to this bright open bi level located in Wood Meadows. With almost 1100 sq ft of living area on the main level, this home has plenty to offer. Upon entering you will find a nice sized entry way. The living room is welcoming, open & spacious. The dining area has a nice bow window and an open view to the kitchen and family room. Kitchen is u shaped with a side pantry storage feature (sliding barn door included) and access to the beautiful back deck and yard. Hardwood floors flow through this main area. There are 3 bedrooms on this level with the primary bdroom having a 2pc ensuite. A 4pc bath completes this level. The basement is finished with a living room plus a play area, bedroom, 3 pc bath and large laundry room. There is bonus storage in the understairs/under sunken living room space. Many upgrades have been done over the past years: windows, shingles, HE furnace, fascia/eaves. Back yard is mature and a great size. Firepit area and garden space plus a large deck makes this perfect for family bbqs. Side driveway has an added asphalt space to accommodate extra parking. Located close to walking path and schools and all the convenience of east end shopping. If you are looking for a place to call home in a wonderful neighborhood, this may be for you. Check this home out today! Find out more about this property. Request details here
Location
Address
S4V 0W5, Regina, Saskatchewan, Canada
City
Regina
Legal Notice
Our comprehensive database is populated by our meticulous research and analysis of public data. MirrorRealEstate strives for accuracy and we make every effort to verify the information. However, MirrorRealEstate is not liable for the use or misuse of the site's information. The information displayed on MirrorRealEstate.com is for reference only.

































