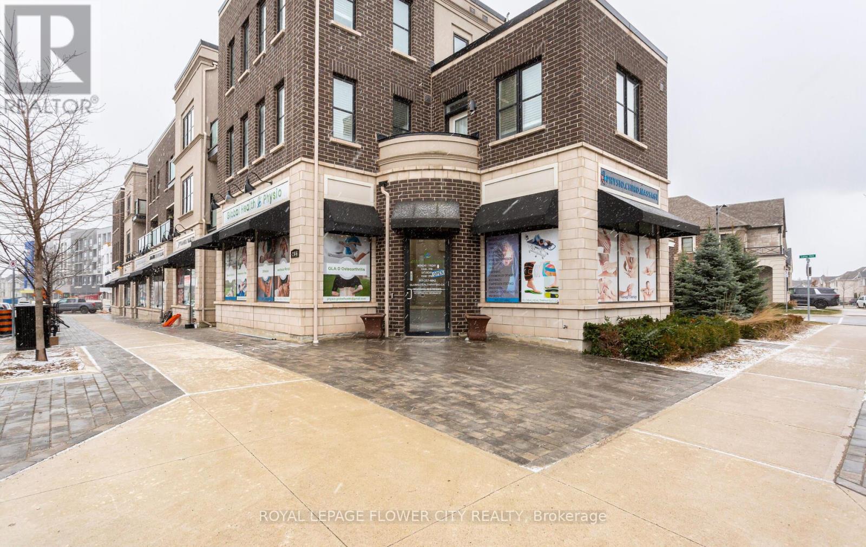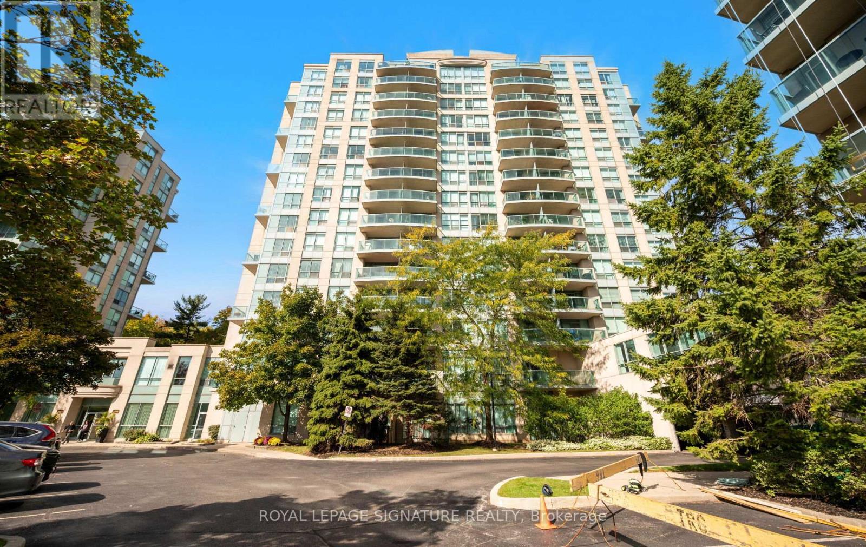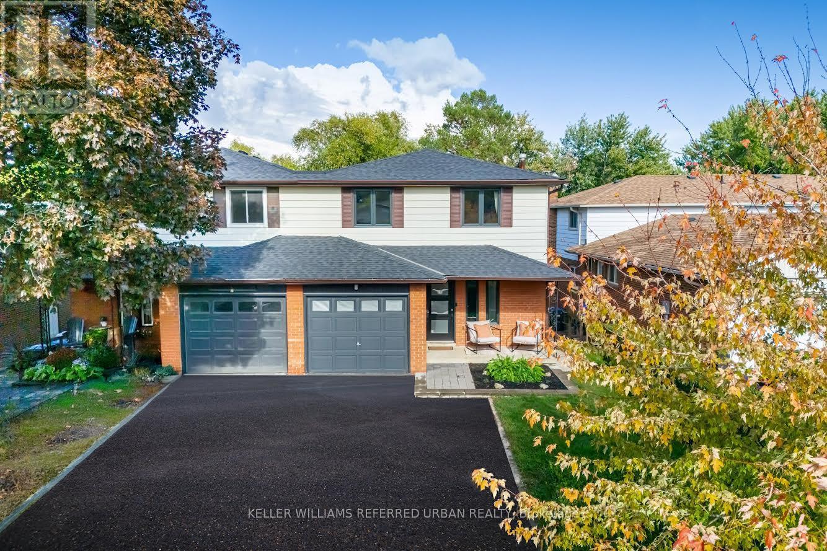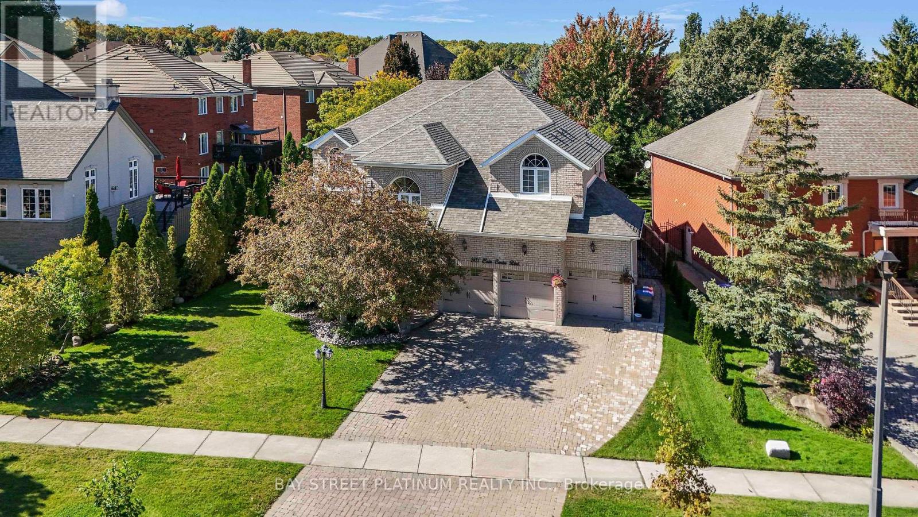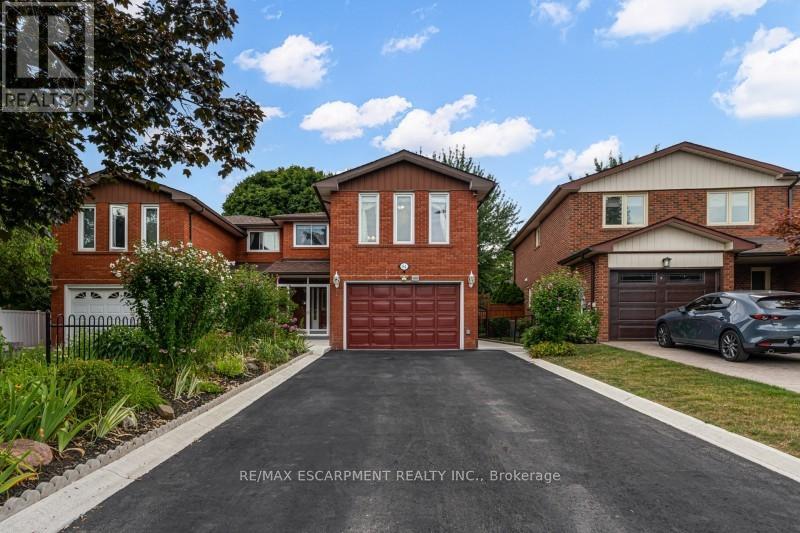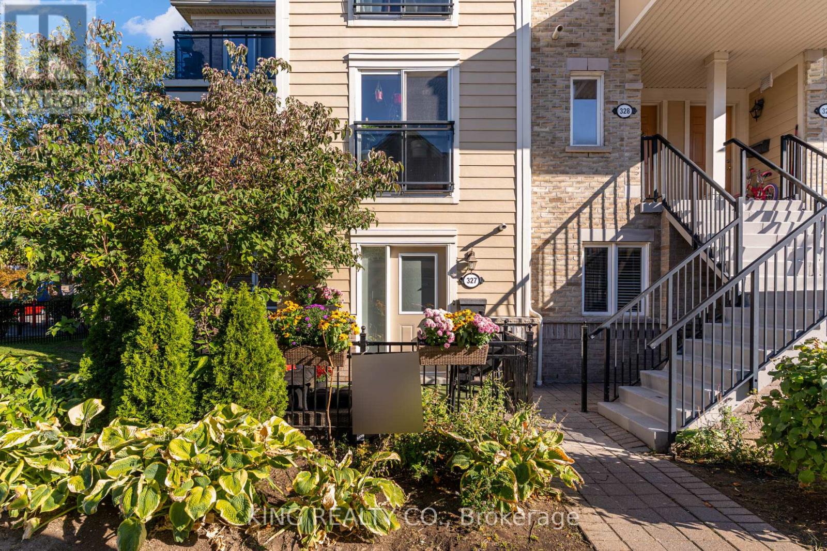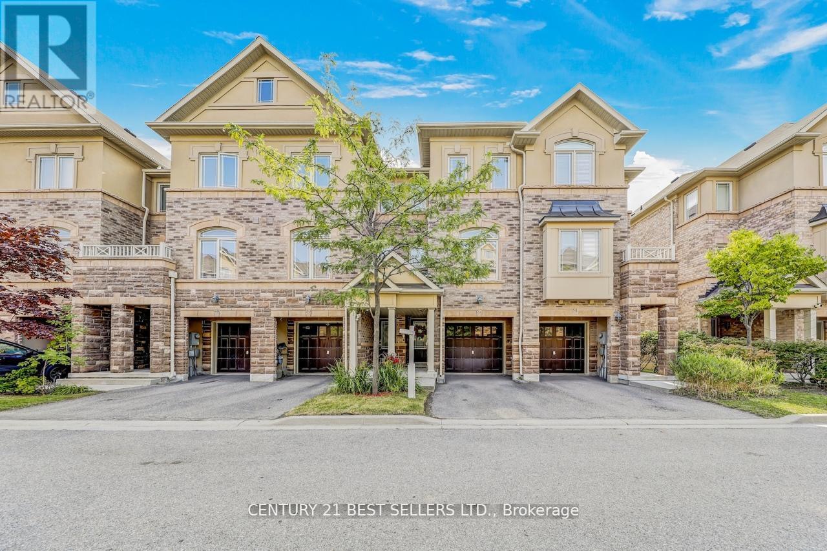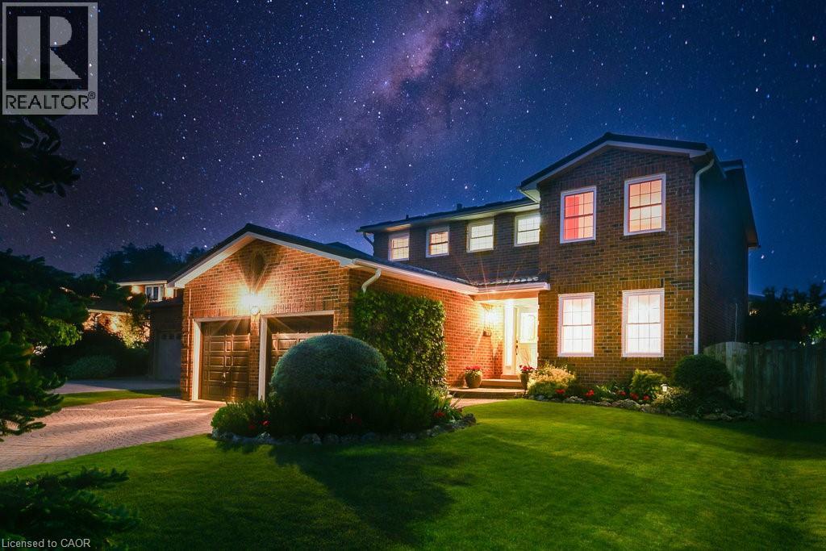266 HAROLD DENT TRAIL|Oakville (GO Glenorchy), Ontario L6M1S1
Property Details
Bedrooms
3
Bathrooms
4
Property Type
Single Family
Description
MLS Number: W12341913
Property Details: • Type: Single Family • Ownership Type: Freehold • Bedrooms: 3 • Bathrooms: 4 • Building Type: Row / Townhouse • Building Size: N/A sqft • Building Storeys: N/A • Building Amenities: N/A • Floor Area: N/A • Land Size: N/A • Land Frontage: N/A • Parking Type: Attached Garage, Garage • Parking Spaces: N/A
Description: ** Must See** Doesn't Get Any Better Than This. Live - Work - Play All In Oakville, Up & Coming Preserve Oakville. Ultra Rare Corner Commercial Unit, 12' Ceiling Height On Main, Lots Of Windows, Main Floor Approx l000Sqft Of Finished Space With S Sep Rooms, Can Be Used As Offices, Currently Used As Spa. The second floor is approximately 2200 sqft. It has 9 ceilings and 3 balconies. 3 Large Bedrooms, Master On Main, 2 Bedrooms On 2nd Level. Lots Of New Development Coming Up, Condo Being Built Across & a Street Extension To the North. Sep Meters For Top & Bottom. Approx $150K Spent On Main Floor & $30K 2nd. Both Units are leased. The shop rented for$4900 and the house for $3900, plus utilities. Both tenant and willing to stay. (41069667)
Agent Information: • Agents: HARPAL SINGH BHALLA • Contact: 416-560-2400; 416-560-2400 • Brokerage: ROYAL LEPAGE FLOWER CITY REALTY
Time on Realtor: 7 days ago
Location
Address
266 HAROLD DENT TRAIL|Oakville (GO Glenorchy), Ontario L6M1S1
City
Oakville (GO Glenorchy)
Legal Notice
Our comprehensive database is populated by our meticulous research and analysis of public data. MirrorRealEstate strives for accuracy and we make every effort to verify the information. However, MirrorRealEstate is not liable for the use or misuse of the site's information. The information displayed on MirrorRealEstate.com is for reference only.
