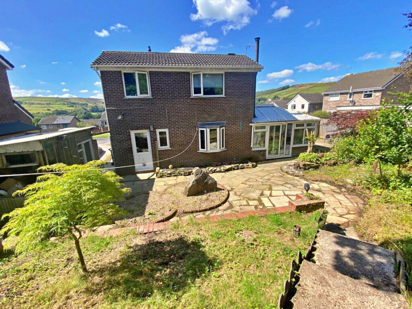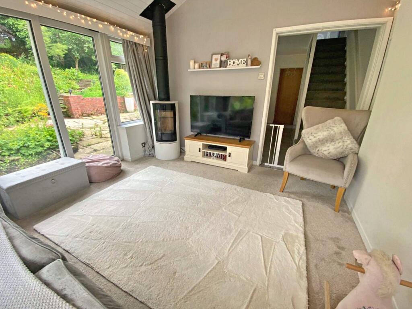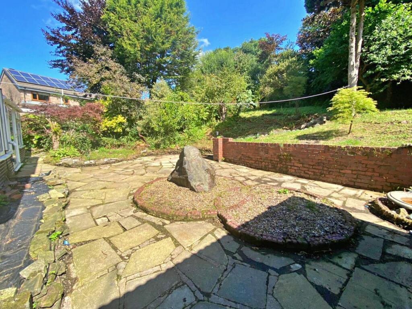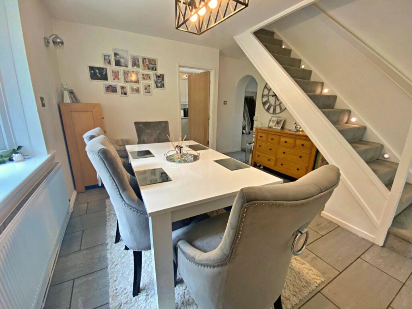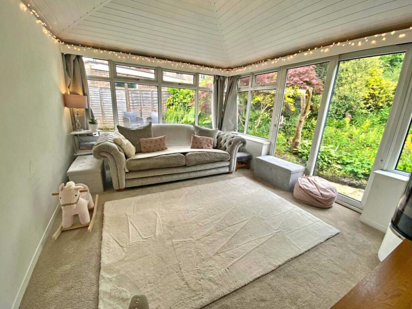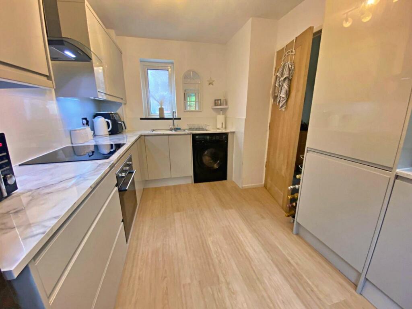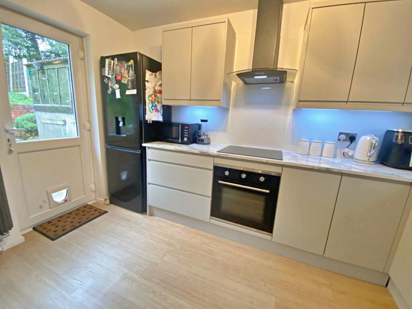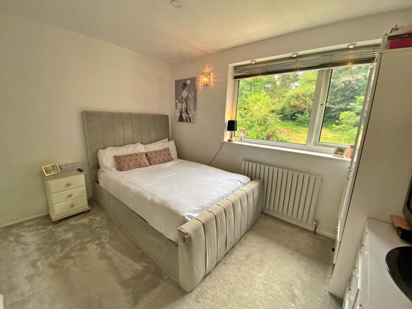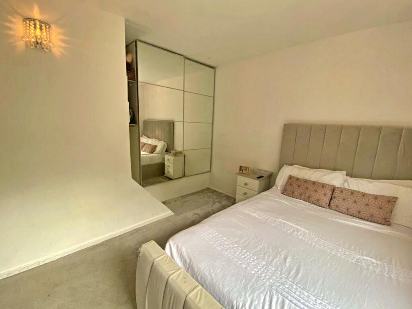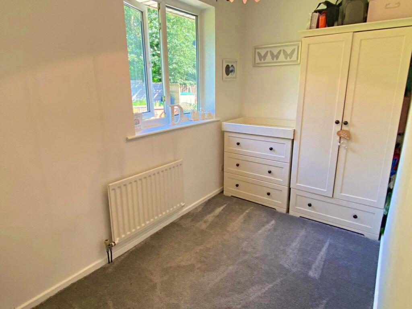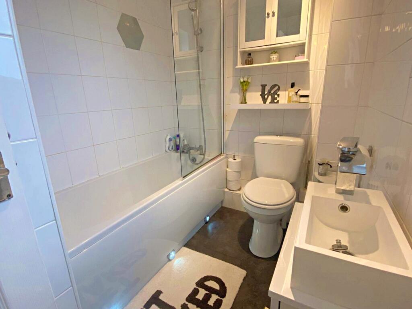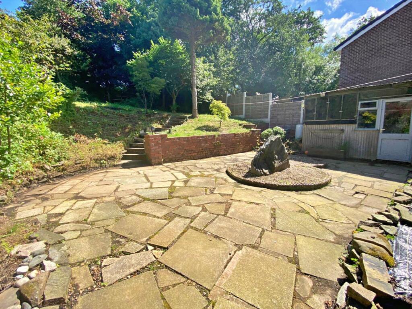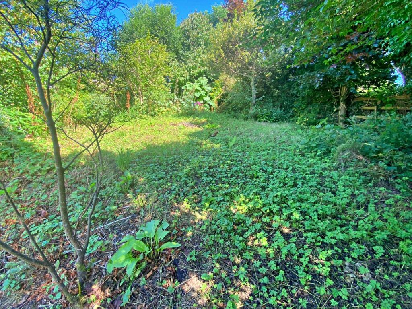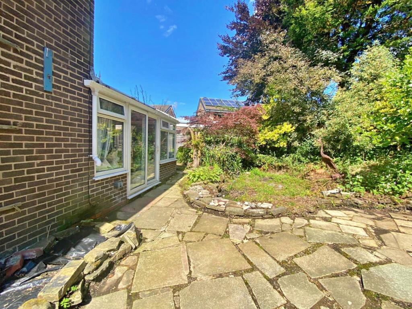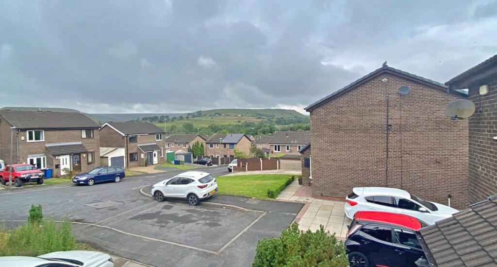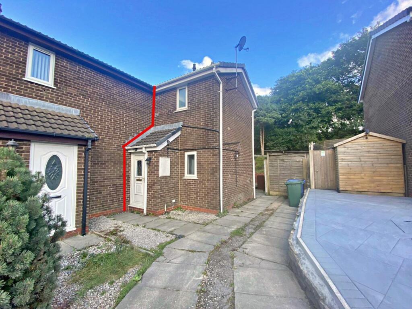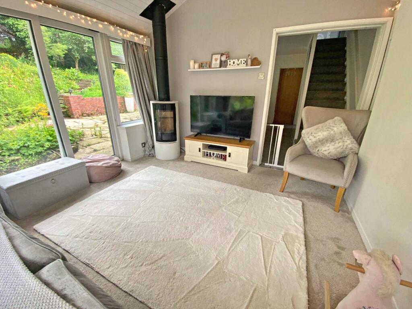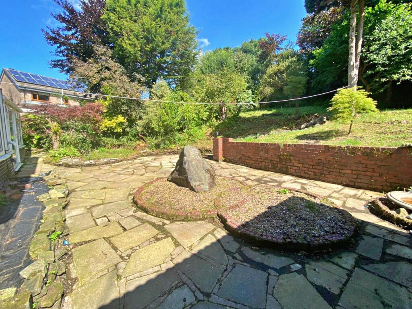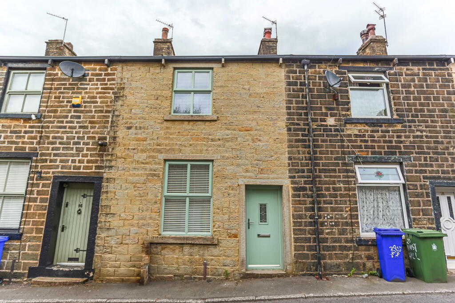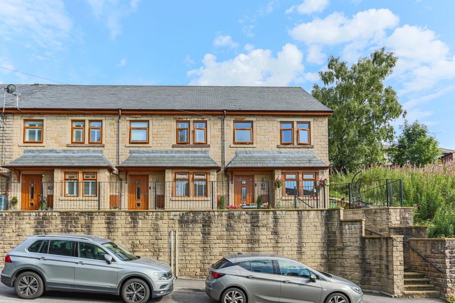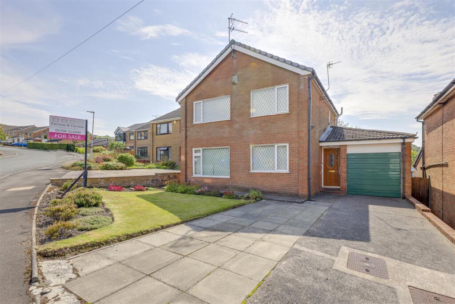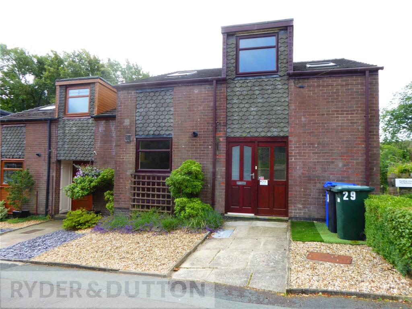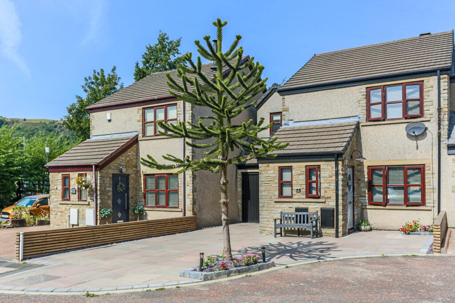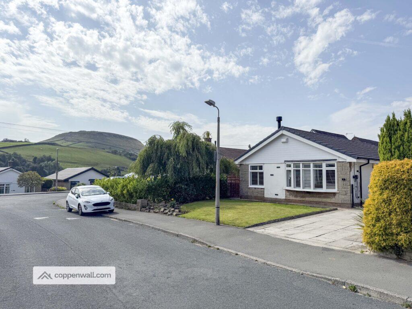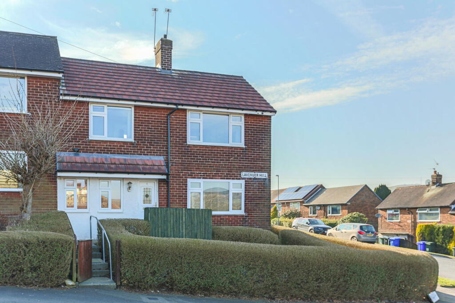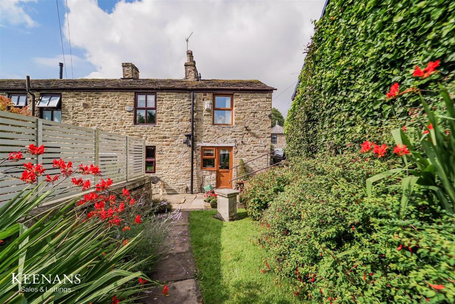27 Osborne Way, Haslingden, Rossendale
Property Details
Bedrooms
2
Bathrooms
1
Property Type
Semi-Detached
Description
Property Details: • Type: Semi-Detached • Tenure: N/A • Floor Area: N/A
Key Features: • Interesting Semi-Detached House in Cul-De-Sac Location • Very Large, Private Rear Garden Plot • Recently Fitted Kitchen with Oven/Hob/Hood • Central Dining Room with Tiled Floor • Bright Lounge with Wood Burning Stove • All Principal Rooms Look Over the Gardens • Two Bedrooms, Main Fitted Double • White Bathroom + Over Bath Shower • Front Driveway Parking • Well Placed for A56(M) & Motorway Links
Location: • Nearest Station: N/A • Distance to Station: N/A
Agent Information: • Address: Cavendish House Littlewood Drive, West 26 Industrial Estate, Cleckheaton, BD19 4TE
Full Description: HIDDEN AWAY AT THE HEAD OF A WELL ESTABLISHED CUL-DE-SAC WITH A SUPERB, LARGE ,PRIVATE REAR GARDEN PLOT. Approached from Mercer Crescent close to Jubilee Road is this INTERESTING, 'FREEHOLD' SEMI-DETACHED HOME EXTENDED TO THE GROUND FLOOR.Placed at a right angle to the adjoining home, the very deceiving, two bedroom accommodation is arranged for all the principal rooms to enjoy views over the extensive rear garden. A front entrance porch opens to the central, feature dining room with a bay window and staircase to the first floor. The kitchen is located to the right and is recently fitted with gloss grey units inclusive of appliances of oven, hob & hood. To the left of the dining room you will discover the bright lounge. Constructed originally as a conservatory, a panel internal ceiling has been added together a contemporary multi-fuel stove complete with an exposed flue. Sliding rear double doors then enable the room to become part of the garden.Arriving on the first floor, there are two bedrooms, the main being double with a recess housing fitted wardrobes. Completing the layout is a white three piece bathroom with W.C.and over bath shower.Well situated within easy reach of the A56(M) Haslingden junction leading to the M66 southbound for Bury & Manchester, the house is also centrally placed for leisure facilities at the 'Adrenaline Centre' and local shops along Broadway in Helmshore.Entrance Porch1.27m x 1.12m - 4'2" x 3'8"PVCu white entrance door with a glazed panel inset. Open plan to the dining room.Dining Room4.24m x 3.63m - 13'11" x 11'11"Central placed dining room with staircase off to the first floor. Bay window overlooking the rear garden. Feature tiled floor. Open doorways to kitchen and lounge.Lounge4.17m x 3.51m - 13'8" x 11'6"PVCu framed double glazed to the side and sliding doors onto the rear. Panel internal ceiling. Feature modern multi-fuel stove with an exposed flue. Television aerial point.Kitchen3.68m x 2.49m - 12'1" x 8'2"Recently fitted with a range of wall, base & drawer units finished in gloss grey with concealed under unit lights. Complementing work surfaces in a white marbled effect finish. Inset, electric four ring ceramic hob with a glazed canopy filter hood above and separate electric built under oven/grill. Plumbed for an auto washer. Single drainer, stainless steel, bowl & a half sink unit located beneath the front facing window. Rear facing window and half glazed panel door to rearFirst Floor Landing2.46m x 1.83m - 8'1" x 6'0"Doors to all rooms, store cupboard.Master Bedroom3.68m x 3.61m - 12'1" x 11'10"Rear facing double bedroom with a recess housing fitted, mirror fronted wardrobesBedroom 23.28m x 1.68m - 10'9" x 5'6"Rear facing single bedroom. Loft access hatch.Bathroom2.51m x 1.7m - 8'3" x 5'7"Comprising of a modern three piece white suite. Low level, dual flush W.C. square wash hand basin set on a vanity unit, panel bath. Glazed side screen and a mixer tap, mains fed shower over. Tiled walls, contrasting grey tiled floor. Front facing window.ExteriorDrivewayPaved front & side driveway. Gated access to the rear garden.Rear GardensExtensive rear garden plot arranged over two levels. Crazy paved patio with shaped inset and stone feature. Steps to a slightly elevated, large grassed garden fenced with a paved pathway & mature planting.
Location
Address
27 Osborne Way, Haslingden, Rossendale
City
Rossendale
Features and Finishes
Interesting Semi-Detached House in Cul-De-Sac Location, Very Large, Private Rear Garden Plot, Recently Fitted Kitchen with Oven/Hob/Hood, Central Dining Room with Tiled Floor, Bright Lounge with Wood Burning Stove, All Principal Rooms Look Over the Gardens, Two Bedrooms, Main Fitted Double, White Bathroom + Over Bath Shower, Front Driveway Parking, Well Placed for A56(M) & Motorway Links
Legal Notice
Our comprehensive database is populated by our meticulous research and analysis of public data. MirrorRealEstate strives for accuracy and we make every effort to verify the information. However, MirrorRealEstate is not liable for the use or misuse of the site's information. The information displayed on MirrorRealEstate.com is for reference only.
