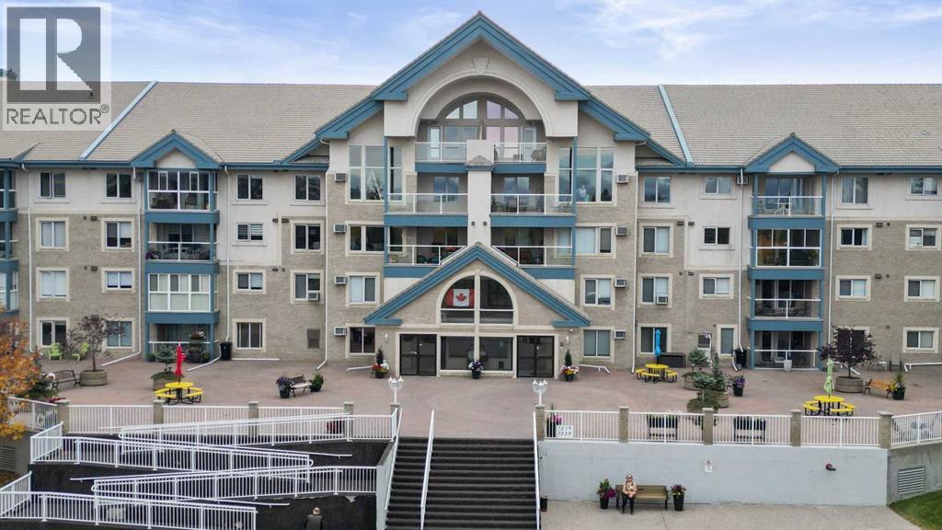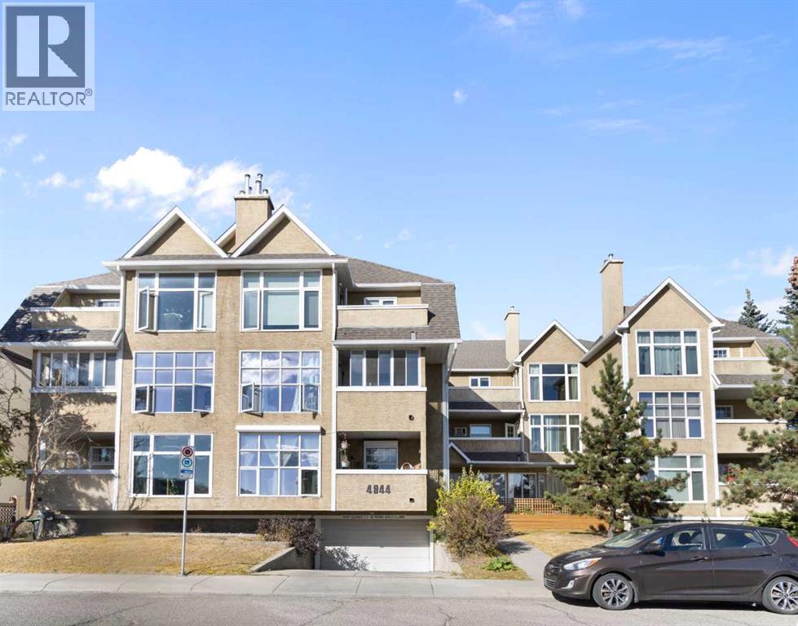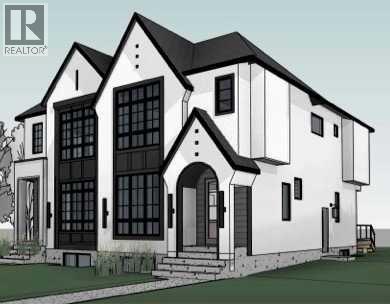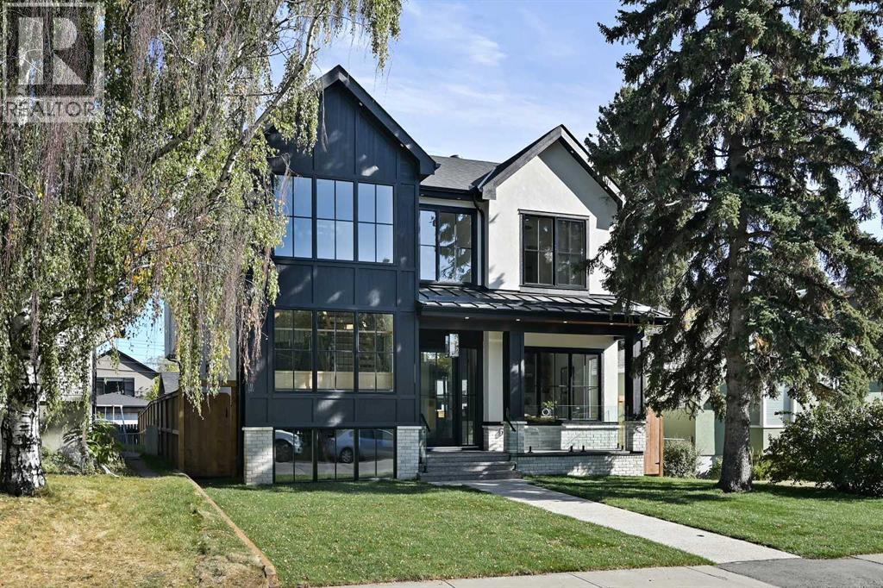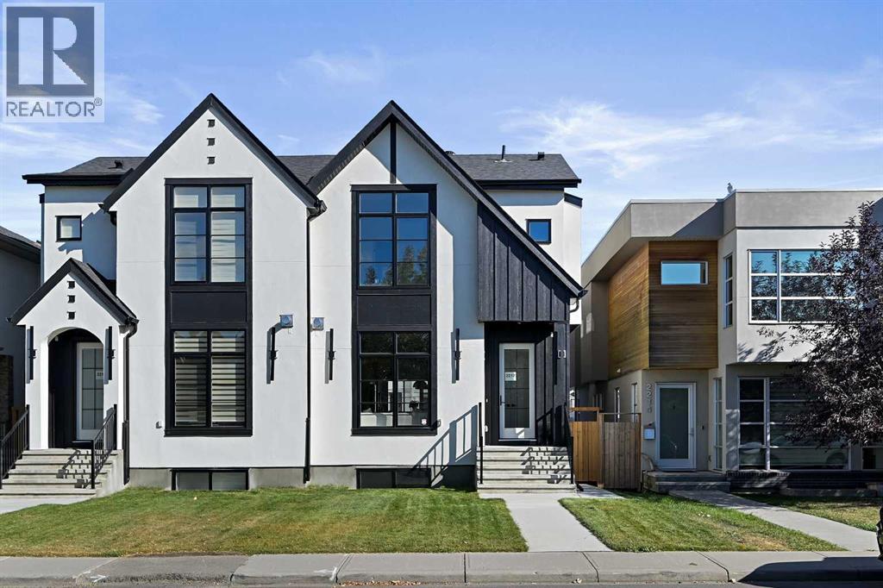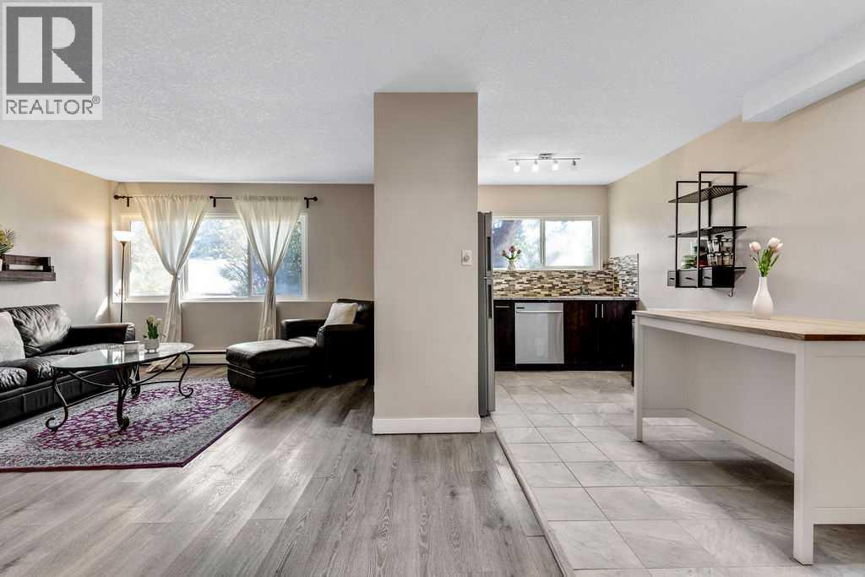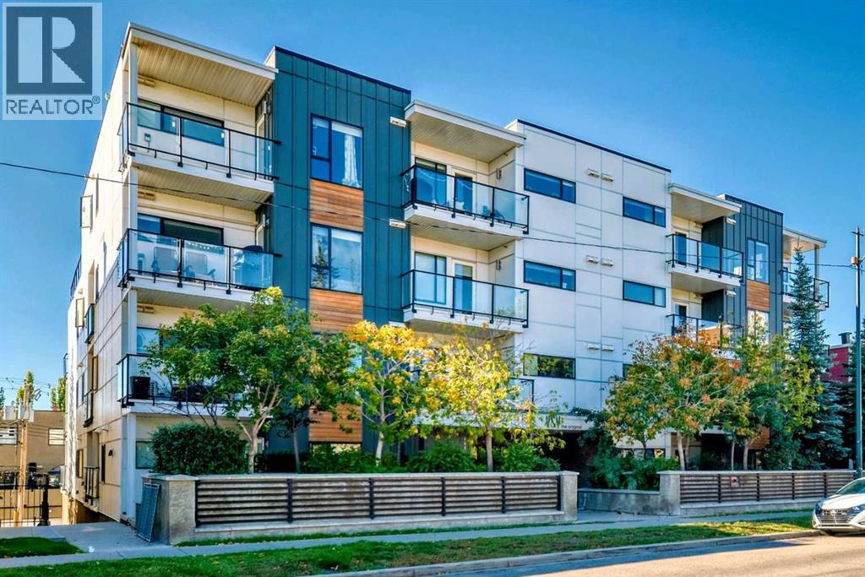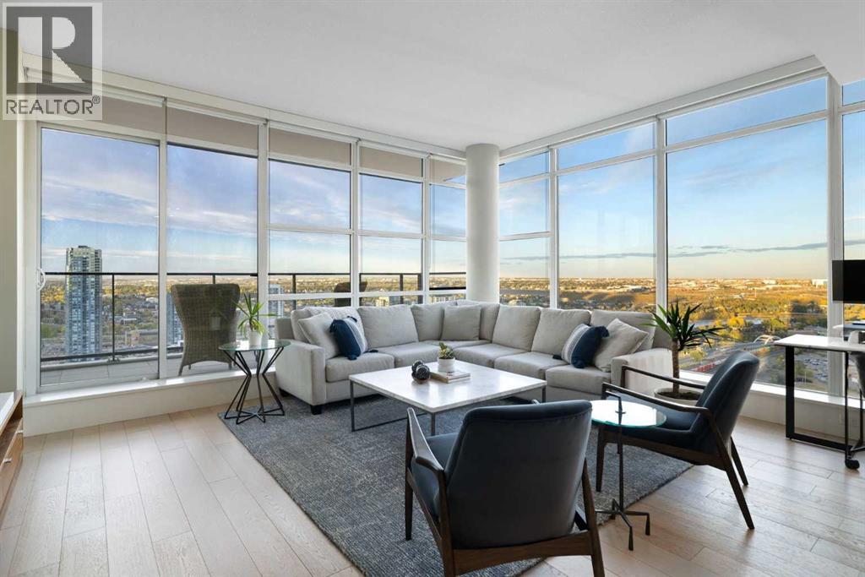2711 Cannon Road NW, Calgary, Alberta, T2L 1C5 Calgary AB CA
Property Details
Bedrooms
5
Bathrooms
3
Neighborhood
Charleswood
Basement
Full
Property Type
Residential
Description
In 1962...a home was built on a sought after Charleswood lot fronting onto greenspace....60 years later.... a builder with vision.... took it to the studs...and REIMAGINED IT FOR YOU! ~ In fact the day it went on sale he said, "...if ours is the winning offer... lets create a home to last another 60 years." And that is what they did.... CUSTOM LUXURY RENOVATION ~ FRONTING ONTO PARK ~ RARE 5 BEDROOM LARGE BUNGALOW ~ WALKOUT BASEMENT ~ OVERSIZED DOUBLE DETACHED GARAGE w/COVERED ENTRANCE TO HOME ~ 200 AMP SERVICE ~ VAULTED CEILINGS ~ IN FLOOR BATH HEATING ~ GORGEOUS LAYOUT. Just minutes from the University of Calgary no expense was spared to create a unique curb appeal fashioned with vaulted peaks, Hardie Board, tin planks, black TRIPLE PANE WINDOWS and stamped concrete. Walk-in and discover a well lit GRANDE VAULT spanning the length of the home inspiring the tone of this home. Enjoy a very spacious living room w/Oversized windows overlooking a greenspace during the summer...and warm nights surrounding the extravagant feature full-height focal gas fireplace. 7 inch wide engineered hardwood takes you into a stunning gourmet chefs kitchen including an industrial sized fridge, built-in kitchen aid double ovens + gas cooktop and Faber hood fan customized for style. 10 foot ISLAND w/white Farm house sink ensures workspace while others can hang out and converse. But it doesn't sacrifice your dining area with plenty of room for a large table for entertaining family or guests. Large patio doors to the expansive dura-deck for casual barbeques or evening chilling. Retreat to the primary bedroom with a custom walk-in closet and an indulgent ensuite boasting dual sinks, a deep soaker tub and an oversized multi-head rain shower. Both additional bedrooms are spacious and bright, sharing the stylish 4-piece main bathroom. Gather in the huge rec room in the finished walkout basement and come together over movie and games nights with wine and drink refills simplified at the wet bar. Another elegant fireplace surrounded by shiplap adds a warm ambience. 2 more bedrooms + another full bathroom, laundry, a sink and a handy mudroom that leads to the covered patio. GOT A COOL GARAGE TOY? ~ wide windows allow you view your toys from inside your home + the walkout design allows you into the garage without being exposed to weather. The backyard is treed and fenced, privately nested behind the oversized, insulated and drywalled double detached garage. Located on a quiet street across from a park, within walking distance to Nose Hill Park, Brentwood Elementary School, St. Luke Elementary School and Sir Winston Churchill High School. The aquatic centre, Brentwood LRT station and numerous amenities, shops, services and restaurants at Brentwood Village are all within a 25 minute walk or 5 minute drive. Less than 10 minutes drive to U of C, the Children’s Hospital and Foothills Hospital. This exceptional, completely rebuilt and exquisitely designed home is truly in an unbeatable location! Find out more about this property. Request details here
Location
Address
T2L 1C5, Calgary, Alberta, Canada
City
Calgary
Legal Notice
Our comprehensive database is populated by our meticulous research and analysis of public data. MirrorRealEstate strives for accuracy and we make every effort to verify the information. However, MirrorRealEstate is not liable for the use or misuse of the site's information. The information displayed on MirrorRealEstate.com is for reference only.












































