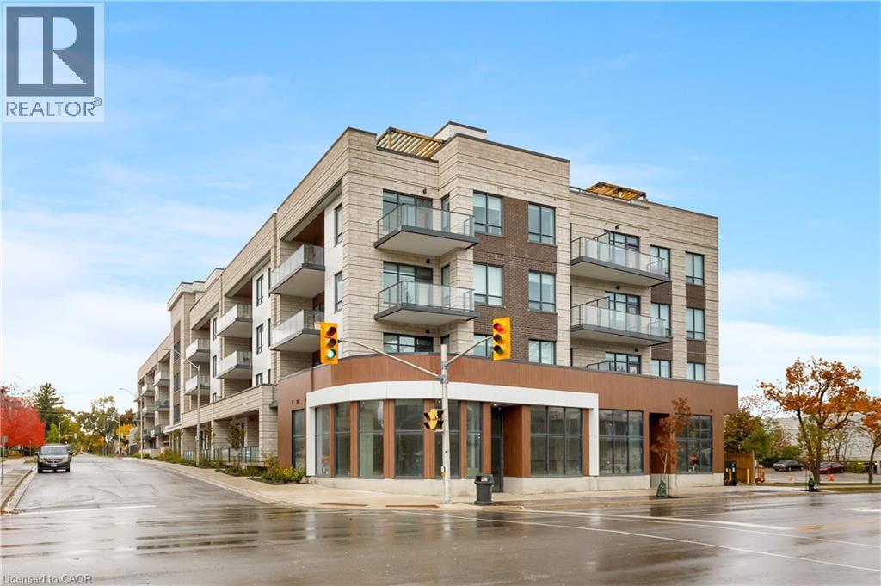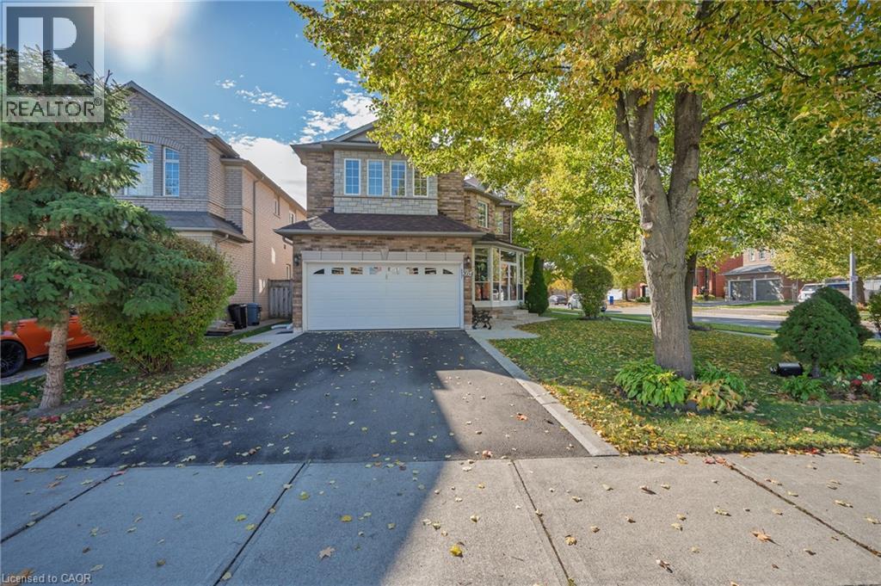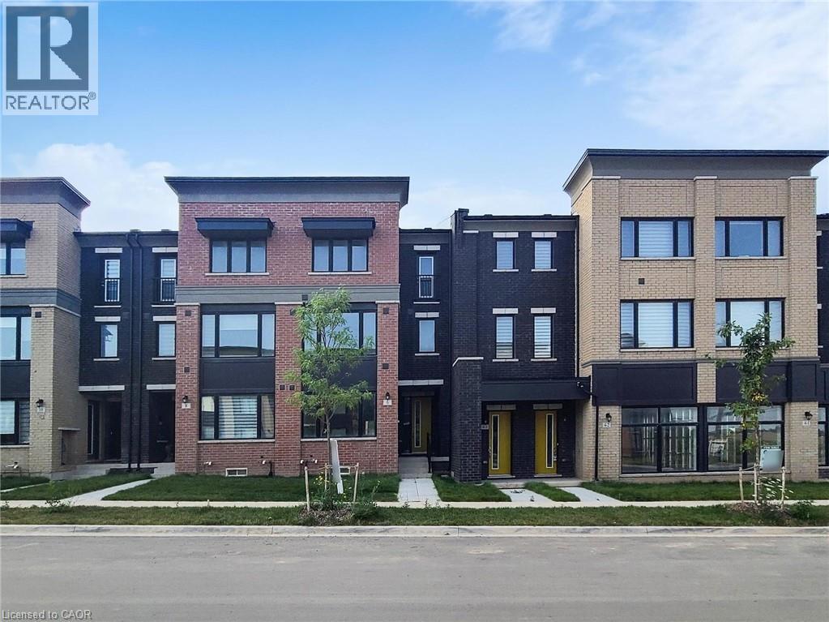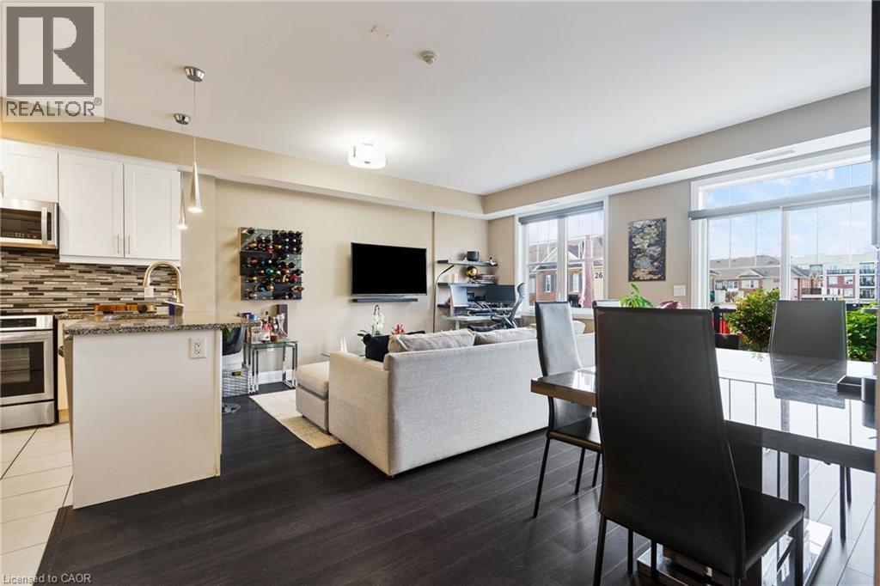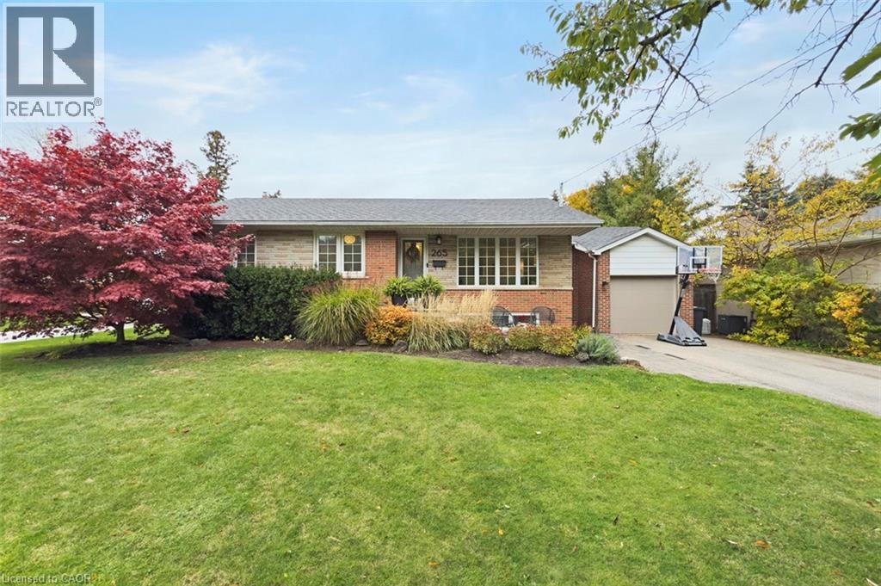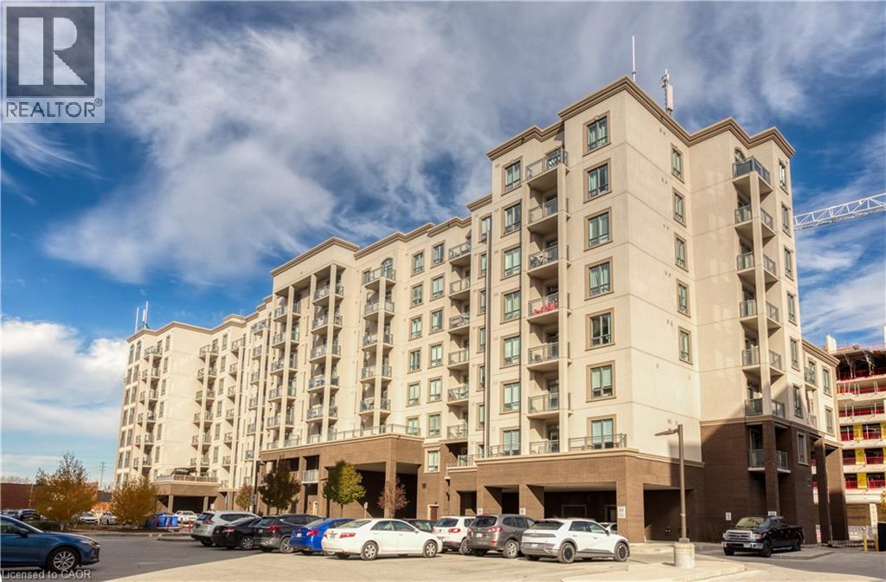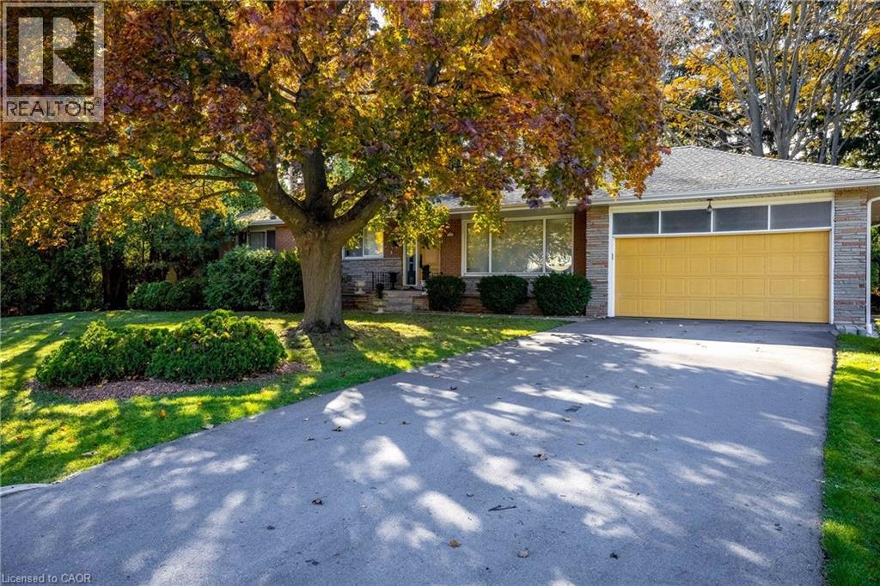275 Ellen Davidson Dr, Oakville, Ontario, L6M 0V6 Oakville ON CA
Property Details
Bedrooms
4
Bathrooms
3
Neighborhood
Glenorchy
Property Type
Residential
Description
We Are Pleased To Present To You An Outstanding ""Corner Unit"" 3 Storey Town-home With An Impressive Curb Appeal, Boasting A Beautifully Landscaped, Stucco/Stone Exterior. The Interior Of This Home Is Bright, Spacious, And Immpacable, Making It Move-In-Ready! Located In The Desirable & Trendy Preserve Neighborhood, This Property Is Conveniently Situated Near All Amenities, And Shopping Centre, Just Steps Away From Parks, HWY 403, And Sheridan. This Property Features An Incredible And Functional Open-Concept Layout, An Upgraded Kitchen With Granite Counters, A Breakfast Bar, A Backsplash, Upgraded Cabinets, Upgraded Top Line S/S Appliances, Pantry, Oak Stairs, Hardwood Floors, Staircase With Metal Pickets, Smooth Ceiling, Pot Lights, Premium Interior Paint, Extra Wide Baseboard. Enjoy The Convenience Of An Access Door To The Garage, Providing Extra Security & privacy. Find out more about this property. Request details here
Location
Address
275 Ellen Davidson Drive, Oakville, Ontario L6M 0V6, Canada
City
Oakville
Legal Notice
Our comprehensive database is populated by our meticulous research and analysis of public data. MirrorRealEstate strives for accuracy and we make every effort to verify the information. However, MirrorRealEstate is not liable for the use or misuse of the site's information. The information displayed on MirrorRealEstate.com is for reference only.































