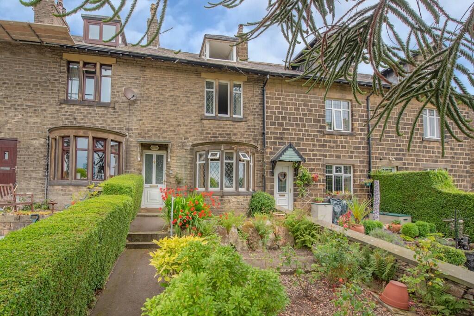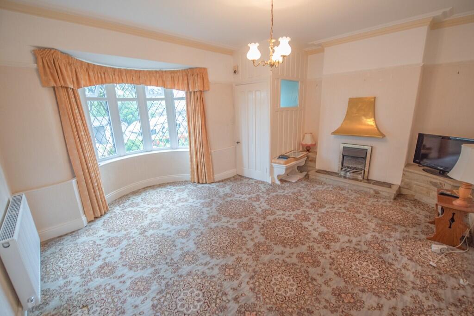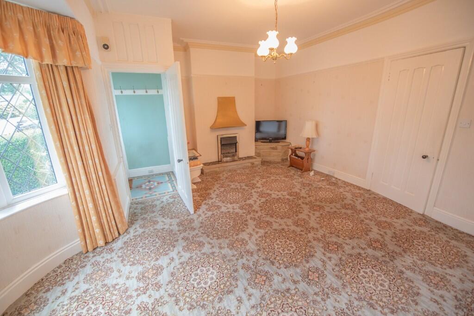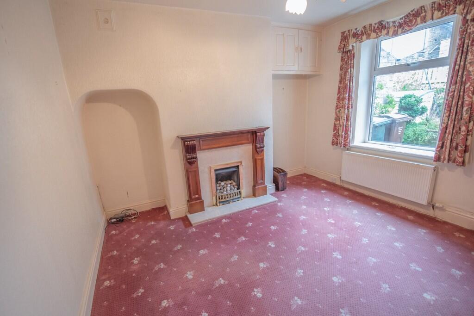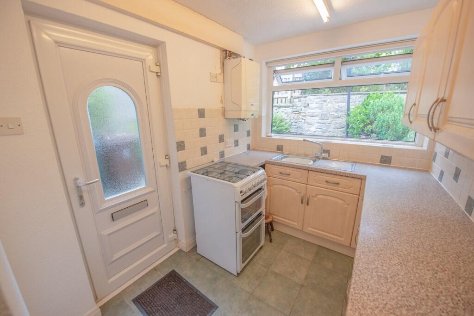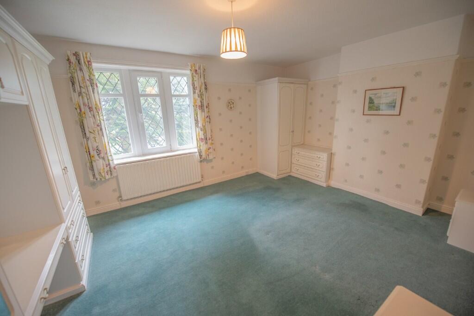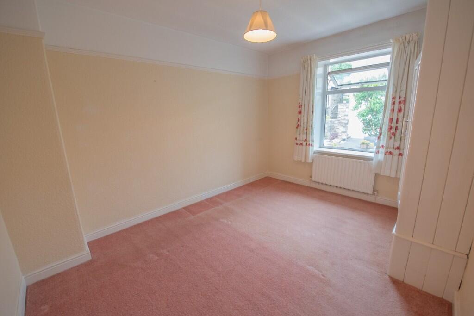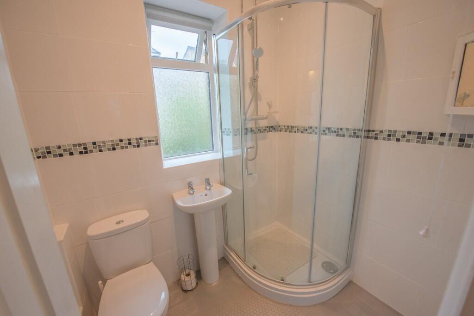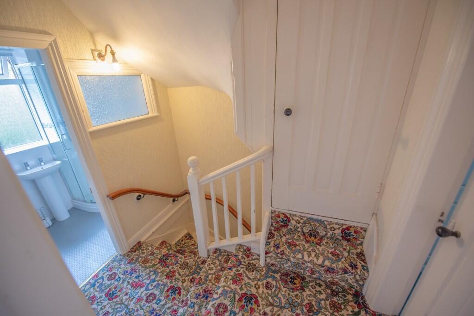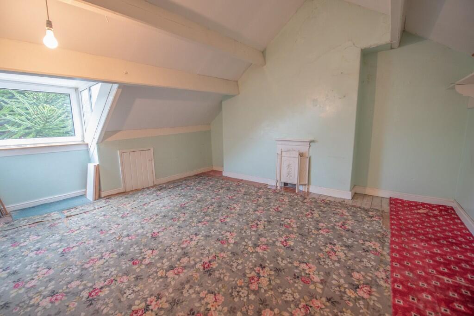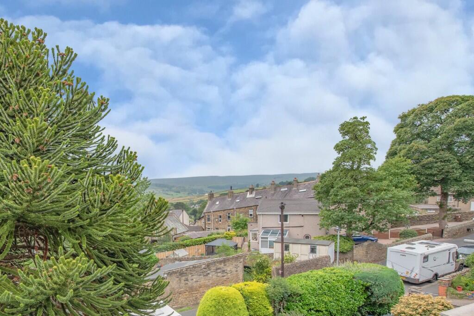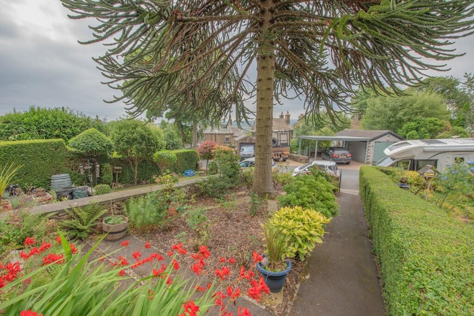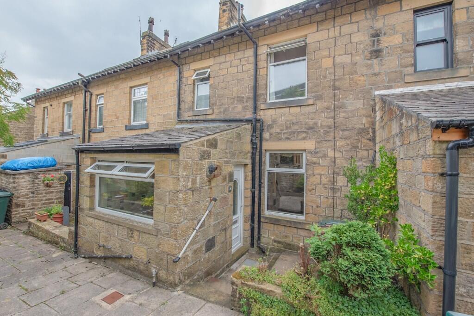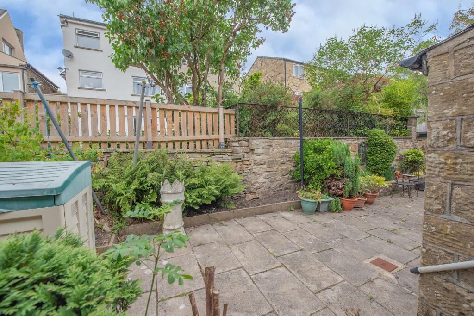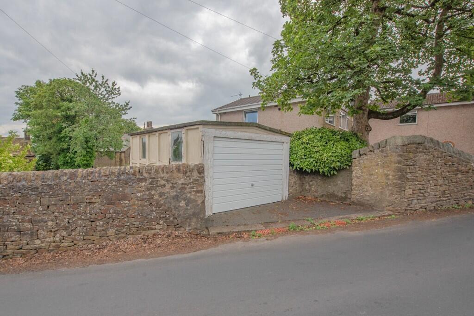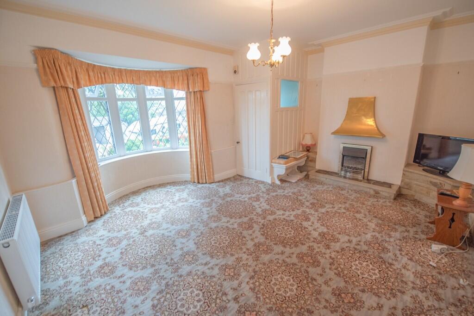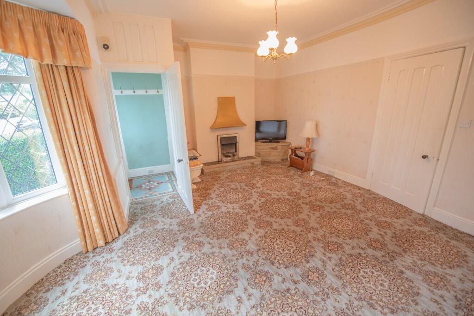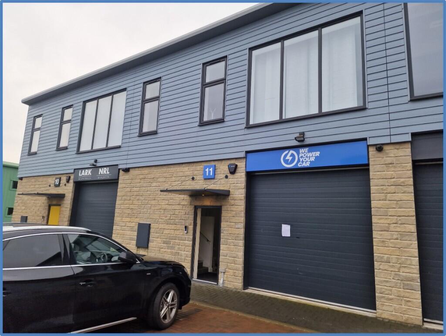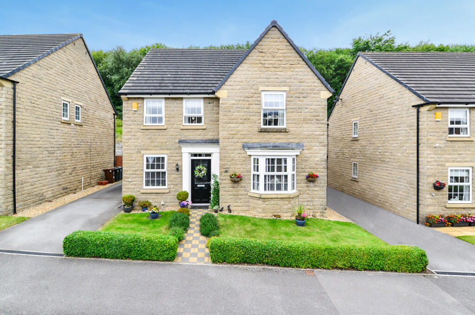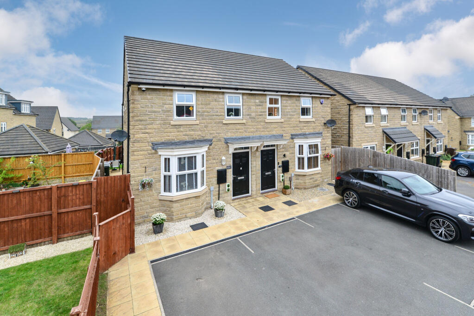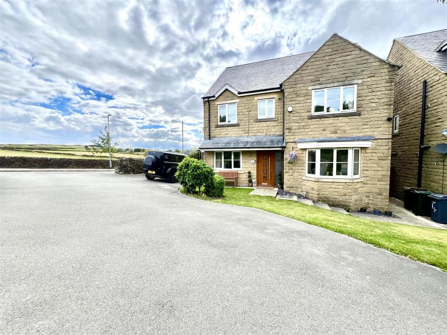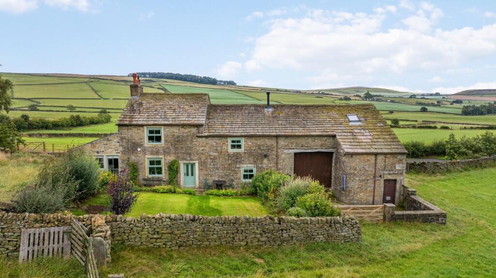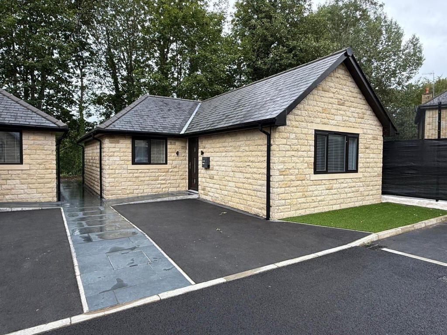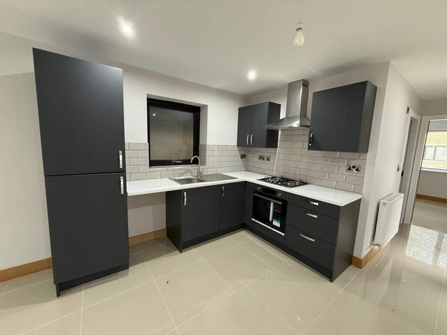28 Slaymaker Lane, Oakworth BD22 7EU
Property Details
Bedrooms
3
Property Type
Terraced
Description
Property Details: • Type: Terraced • Tenure: Freehold • Floor Area: N/A
Key Features: • Larger than average at 1120 over 3 floor levels • Superb attic room with far reaching views from dormer window • 2 reception rooms including a lovely bay fronted sitting room • Extended kitchen • Close to a popular primary school • Full of potential • Rare advantage of a detached garage
Location: • Nearest Station: N/A • Distance to Station: N/A
Agent Information: • Address: 8 Main Street Cross Hills Keighley BD20 8TB
Full Description: Constructed in coursed Yorkshire stone with a traditional blue slate roof, this attractive bay fronted terrace covers approximately 1120 sq ft over 3 floor levels briefly including 2 Reception Rooms, an extended Kitchen and a superb overall Attic Bedroom with lovely elevated views from a dormer window.
The property is conveniently located in the heart of West Yorkshire's Bronte Country, having a well acclaimed Primary School within walking distance and regular bus services to Keighley and Skipton.
Ideally requiring improvement throughout but having considerable further potential, the rare advantage of a detached Garage and offered with no forward chain, the accommodation in detail comprises:
TO THE GROUND FLOOR
Part glazed & leaded uPVC door to:
VESTIBULE: with original mosaic tiled floor, coat hooks and panelled inner door to:
SITTING ROOM: 16'4" x 14'9" (into bay window) with fireplace, picture rail and coved ceiling & rose.
DINING ROOM: 12'9" x 11'7" with pebble effect gas fire, high level cupboards and enclosed staircase to the first floor.
KITCHEN: 6'6" x 15'0" (max L shape) with range of units, worktops, Hotpoint oven, grill & gas hob, stainless steel sink & drainer, Baxi boiler, tiled floor, part glazed uPVC door to the rear yard and useful understairs PANTRY with fitted shelves.
TO THE FIRST FLOOR
LANDING: 7'4" x 6'5" over split levels with enclosed staircase to the second floor.
BEDROOM 1: 16'5" x 12'8" with range of fitted furniture, picture rail and far reaching views.
BEDROOM 2: 12'9" x 9'9" with picture rail and fitted cupboards (one housing the hot water cylinder).
SHOWER ROOM: 6'5" x 5'0" a modern suite comprising shower enclosure, low suite w.c, pedestal wash basin, tiled walls, vinyl flooring and window with frosted glass.
TO THE SECOND FLOOR
BEDROOM 3: 16'4" x 14'10" with cast iron fireplace, vaulted ceiling with exposed beams, eaves storage to the front & rear and dormer window with far reaching views.
TO THE OUTSIDE
There is a good sized foregarden including established plants & roses and a Monkey Puzzle Tree. There is a small yard to the rear and a right of access around the neighbouring properties.
A short distance away there is a detached GARAGE: 15'7" x 10'4" with side windows and up-and-over door.
COUNCIL TAX BAND: Verbal enquiry reveals that this property has been placed in Council Tax Band B levied by Bradford Metropolitan Council.
SERVICES: Mains gas, water, drainage and electricity are connected to the property. The heating/electrical appliances and any fixtures and fittings included in the sale have not been tested by the Agents and we are therefore unable to offer any guarantees in respect of them.
POST CODE: BD22 7EU
TENURE: The property is freehold and vacant possession will be given on completion of the sale.
VIEWING: Please contact the Selling Agents, Messrs. Wilman and Wilman on telephone 01535-637333 who will be pleased to make the necessary arrangements and supply any further information.
PRICE: £235,000BrochuresBrochure 1
Location
Address
28 Slaymaker Lane, Oakworth BD22 7EU
City
Keighley
Features and Finishes
Larger than average at 1120 over 3 floor levels, Superb attic room with far reaching views from dormer window, 2 reception rooms including a lovely bay fronted sitting room, Extended kitchen, Close to a popular primary school, Full of potential, Rare advantage of a detached garage
Legal Notice
Our comprehensive database is populated by our meticulous research and analysis of public data. MirrorRealEstate strives for accuracy and we make every effort to verify the information. However, MirrorRealEstate is not liable for the use or misuse of the site's information. The information displayed on MirrorRealEstate.com is for reference only.
