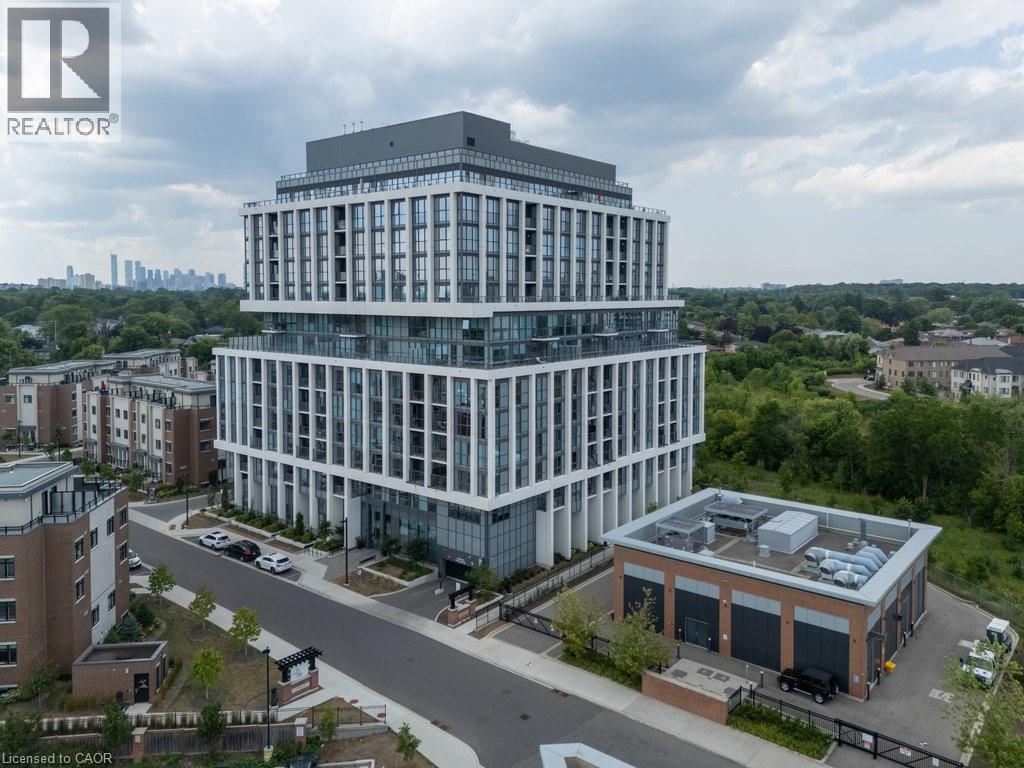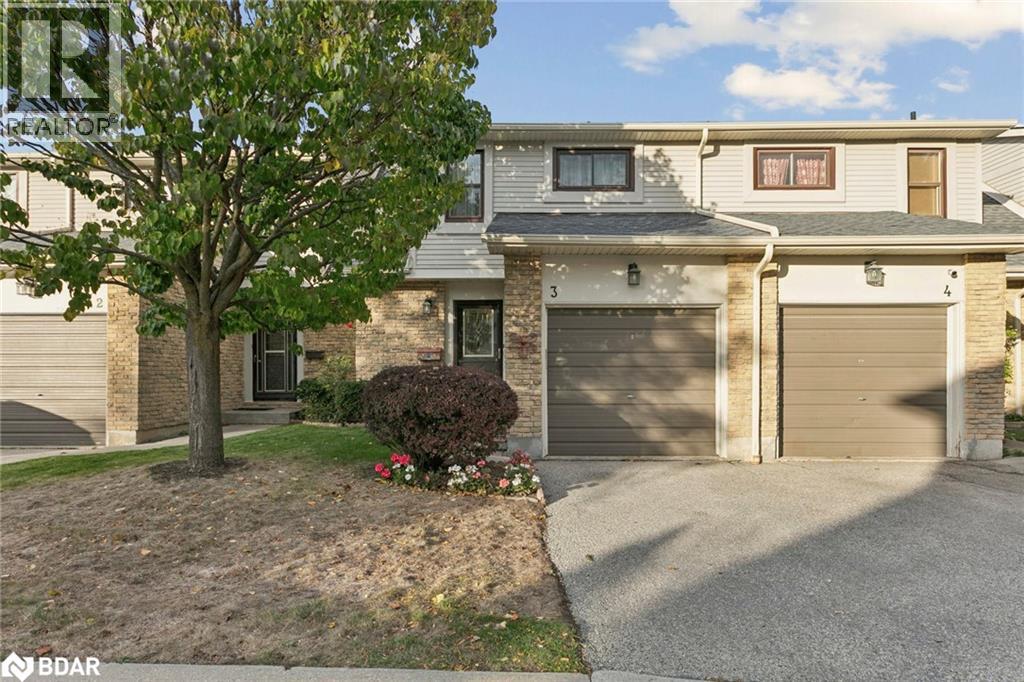2816 Castlebridge Dr, Mississauga, Ontario, L5M 5T5 Mississauga ON CA
Property Details
Bedrooms
4
Bathrooms
3
Neighborhood
Erin Mills
Basement
Unfinished
Property Type
Residential
Description
Welcome To The Erin Mills Community Known For Its Family Oriented Neighbourhoods & Top Rated School District, Including Renowned John Fraser S.S, The Hospital, Erin Mills Town Centre, New Cineplex Junxion, Community Centres & A Quick Commute to DT Toronto! Situated On A Premium Pool Size Lot & Offering Over 2300 SF Above Grade Is This Executive Redesigned Family Home Ft A Harmonious Blend of Sophistication & Comfort. Upon Entry The Main Lvl Reveals Itself W/ Lg Living Spaces Enhanced W/ LED Pot Lights, A Mix of Porcelain & H/W Flrs & Expansive Windows That Allow Natural Light To Flow Through. The Bespoke Gourmet Ktchn W/ B/I Bar Station Is Dressed In Dark Cabinetry, Granite CT's & S/S Appls As Well As O/L's both The Family & Breakfast Area W/ Direct Access To The Well Manicured Garden/Seating Area. The 2nd Lvl Ft A 2nd Family Rm W/ B/I Shelves & LED Pot Lights + The Primary Bdrm Designed W/ A Lg W/I Closet & Stunning 5pc Ensuite w/ Porcelain Flrs, A Jacuzzi, Shower & Heated Towel Rack. Find out more about this property. Request details here
Location
Address
2816 Castlebridge Drive, Mississauga, Ontario L5M 5T5, Canada
City
Mississauga
Legal Notice
Our comprehensive database is populated by our meticulous research and analysis of public data. MirrorRealEstate strives for accuracy and we make every effort to verify the information. However, MirrorRealEstate is not liable for the use or misuse of the site's information. The information displayed on MirrorRealEstate.com is for reference only.
















































