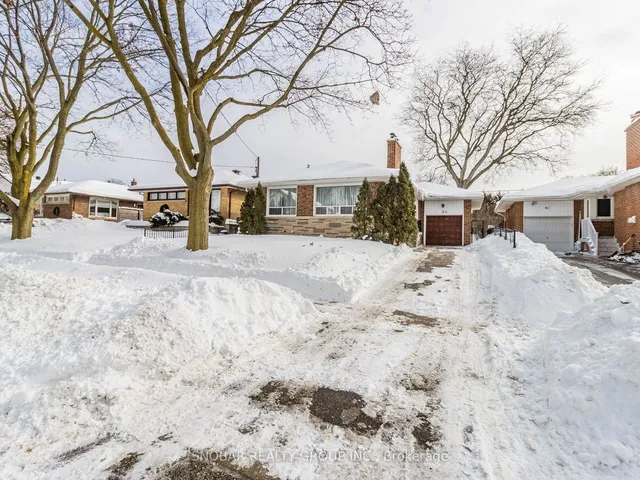2835 Rosewood DRIVE, Saskatoon, Saskatchewan, S7V 1R4 Saskatoon SK CA
Property Details
Bedrooms
3
Bathrooms
3
Neighborhood
Rosewood
Basement
Walls: Concrete
Property Type
Residential
Description
Welcome to the “Kent” model laneway home by Arbutus Properties. This 1292 Square Foot west coast inspired home comes filled with custom features and luxury finishes such as a designer lighting package, Scandinavian inspired hardware, premium tile, durable wide plank LVP flooring, trendy backsplashes and quartz counters throughout. The main floor of this home provides an open concept feel while maintaining defined spaces all naturally lit by oversized windows with the kitchen overlooking the backyard. The designer kitchen includes a large island, stainless steel appliances, and classic white cabinets with black hardware accent. The upper floor of this home features two generously sized bedrooms, tiled laundry closet and a main bathroom. Also located on the second floor is the primary bedroom which includes a spacious walk-in-closet and a 3 piece en-suite. The exterior of this home is covered with durable long lasting James Hardie composite siding. The basement is roughed in for an optional 1 bedroom legal suite. Also included is a concrete walkway and front yard landscaping (sod & tree). With walking distance to multiple parks, schools and shopping amenities at the new Meadows Market, this home is a must see. Find out more about this property. Request details here
Location
Address
Rosewood, Saskatoon, Saskatchewan, Canada
City
Saskatoon
Legal Notice
Our comprehensive database is populated by our meticulous research and analysis of public data. MirrorRealEstate strives for accuracy and we make every effort to verify the information. However, MirrorRealEstate is not liable for the use or misuse of the site's information. The information displayed on MirrorRealEstate.com is for reference only.



















