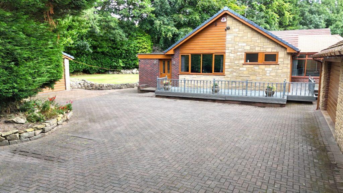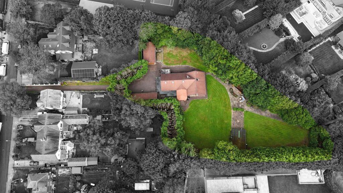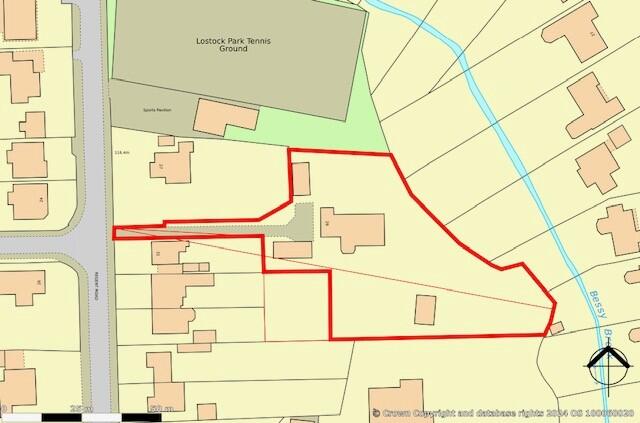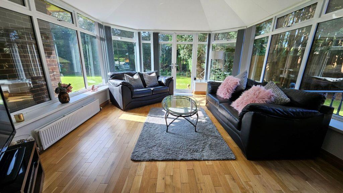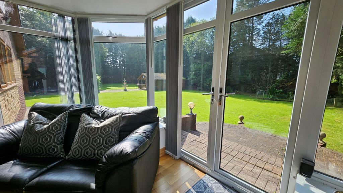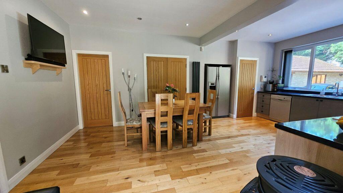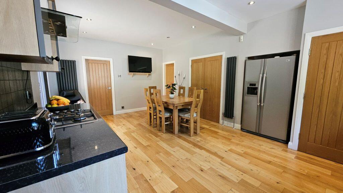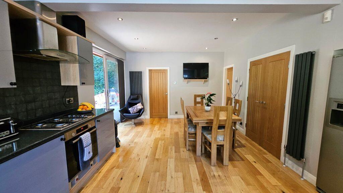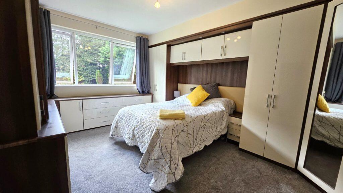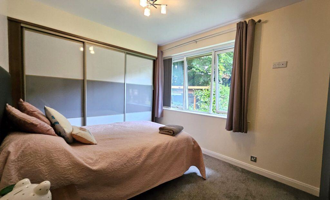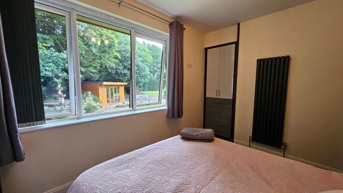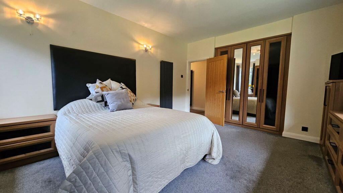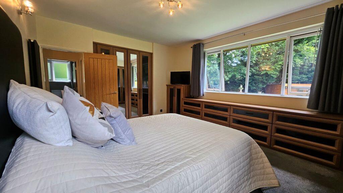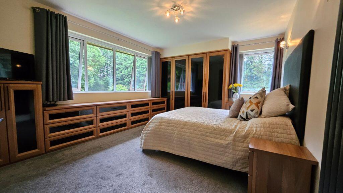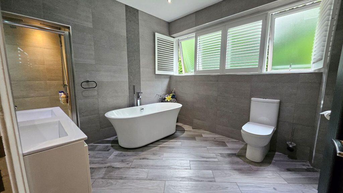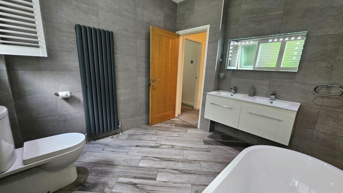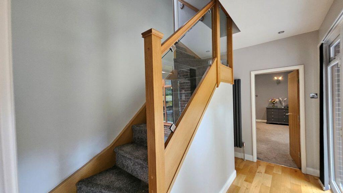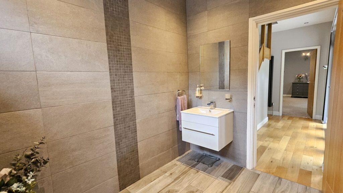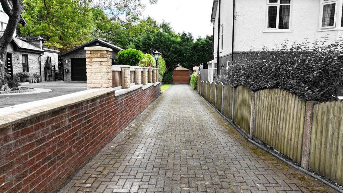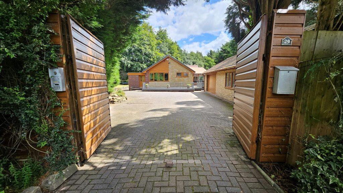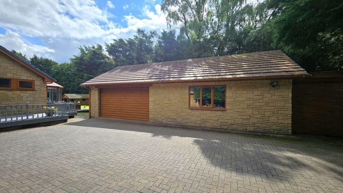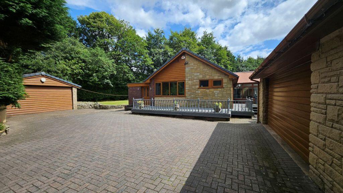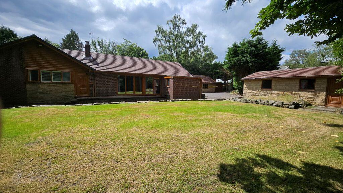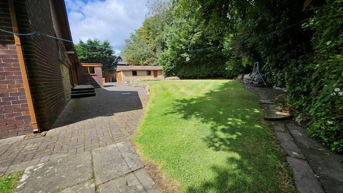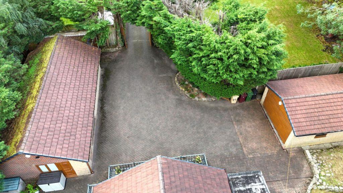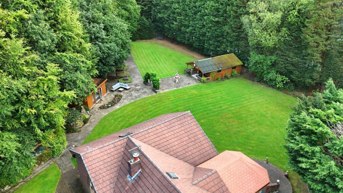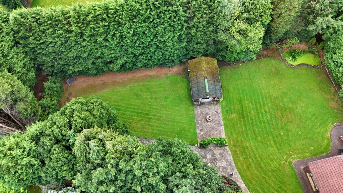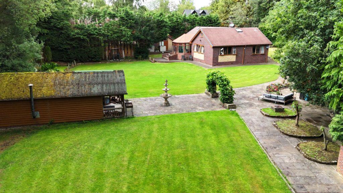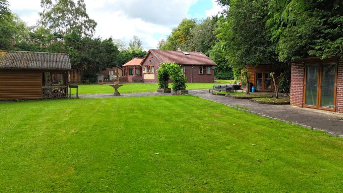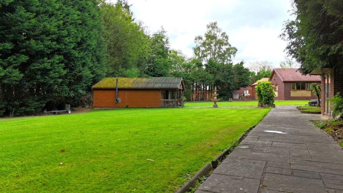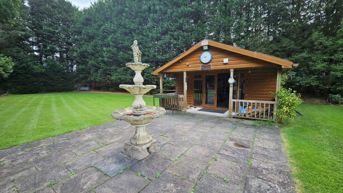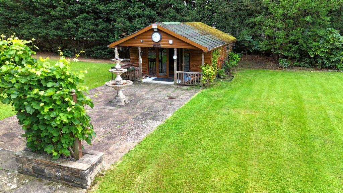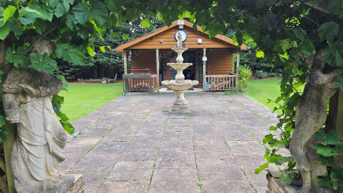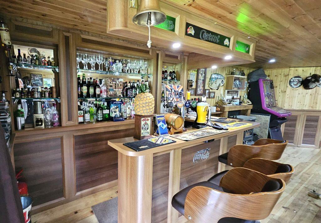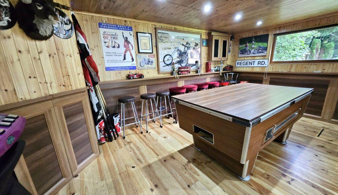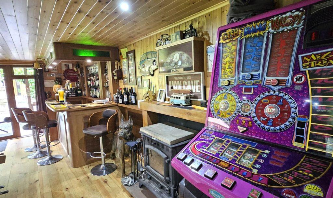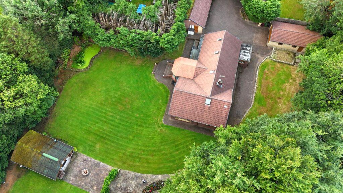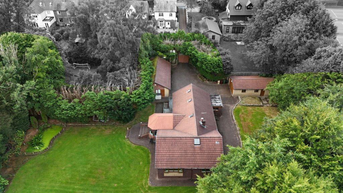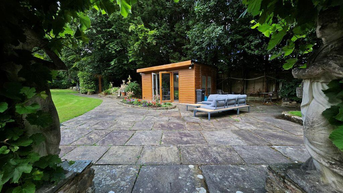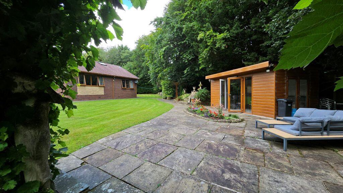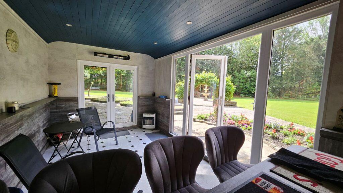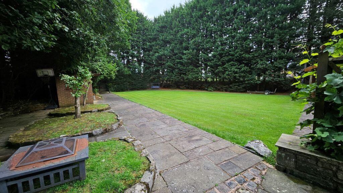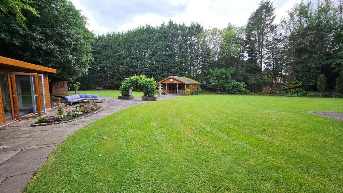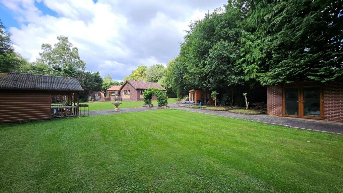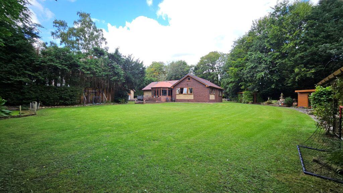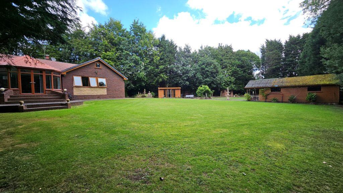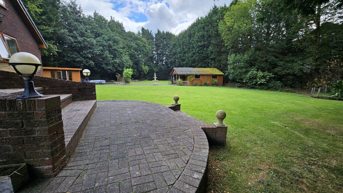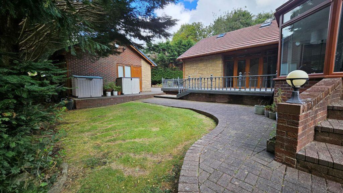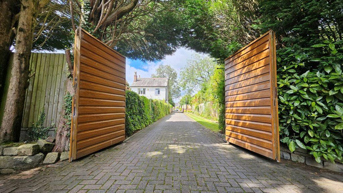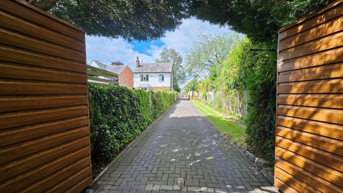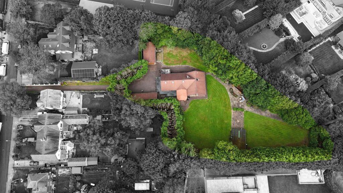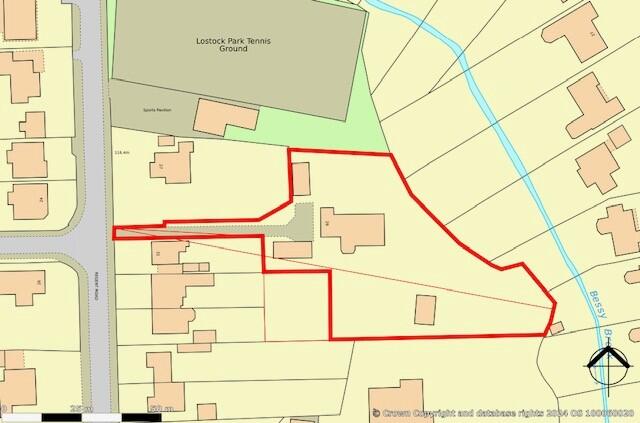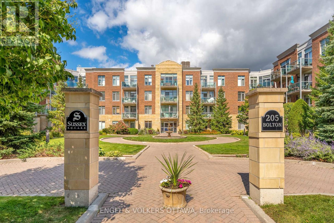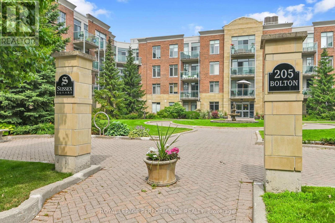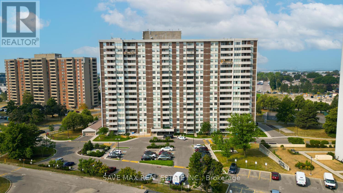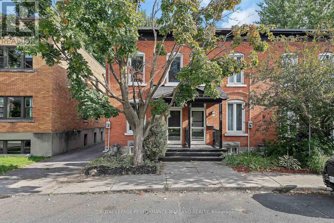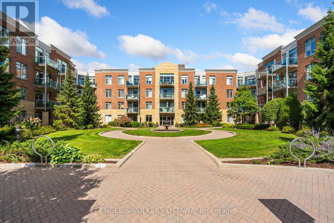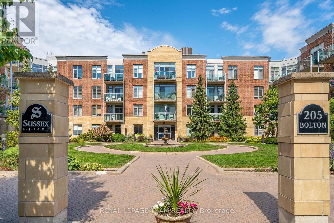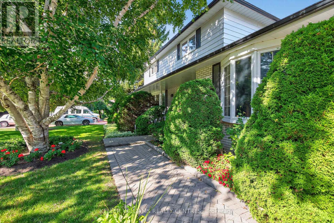29 Regent Road, Lostock, Bolton, BL6 4DG
Property Details
Bedrooms
3
Bathrooms
2
Property Type
Detached Bungalow
Description
Property Details: • Type: Detached Bungalow • Tenure: Freehold • Floor Area: N/A
Key Features: • Set within 0.85 acres • Tucked away behind a private driveway • Two large detached garages including a gym room* potential to convert to a separate dwelling STPP • Double width driveway • Extensive gardens to front • Extensive gardens to rear
Location: • Nearest Station: N/A • Distance to Station: N/A
Agent Information: • Address: Tudor House, 599 Chorley Old Road, Smithills, Bolton, BL1 6BL
Full Description: 29 Regent Road,
Lostock,
Bolton,
BL6 4DG
Offers Over £1,100,000
A Rare Opportunity in One of Bolton's Finest Addresses
Set within approximately 0.85 acres of level, private grounds in the heart of Lostock's most desirable road, this outstanding detached true bungalow represents an incredibly rare offering to the market. Tucked away behind a long private driveway, this property is not only a superb home in its own right, but also presents a range of development opportunities—subject to the relevant planning permissions.
Whether your vision is to build a luxury single residence, explore multi-unit development, or enjoy the existing property and facilities, this is a prime plot on an elite street where such prospects seldom come available.
Viewing essential to appreciate what this exceptional plot and accommodation offers.
Accommodation at a glance
Entrance area, utility room, fitted dining kitchen with pantry and additional storage.
Inner hallway with access to kitchen & Lounge with fireplace. * This area has stairs to the first floor. Wet room - spacious and luxury, contemporary fitted. Access from the lounge to a generous conservatory with access to the garden.
Inner hallway leading to Three double bedrooms - all fitted. Family bathroom - spacious and luxurious five piece suite and contemporary fittings.
Top Floor
Two zones 11.33 m x 1.96m plus 2.29 meters x 9.27m * additional bedroom potential.
External garden areas
Extensive gardens with a variety of multi purpose detached leisure and workshop facilities.
Two large detached garages including a gym room* potential to convert to a separate dwelling STPP.
Key Features
Set on approximately 0.85 acre of flat, private land Three double bedrooms Large family bathroom and additional wet room Stunning open-plan dining kitchen Generously sized main lounge with feature fireplace Conservatory overlooking mature gardens Concealed home office/study and fitted pantry Separate utility room with practical access Remote gated access and generous driveway leading to three garages* potential to convert STPP Extensive Outbuildings & Leisure Facilities
Fully equipped gym with sauna Versatile garden room ideal for entertaining Multiple detached garages, workshops and storage and gym room Potential to convert the garages/ gym to a separate dwelling STPP Expansive private driveway and large forecourt for parking Accommodation Overview
Entrance hallway Large lounge with side patio doors and fireplace Open-plan dining kitchen with fitted wall & base units Fitted pantry and storage room Conservatory (16'3 x 12'8) with garden access Three generous double bedrooms Luxury family bathroom with bath, double shower & vanity basins Separate wet room with WC, shower & hand basin Top floor loft area: two zones with roof lights (37'2 x 6'5 and 7'6 x 30'5) * great for storage and potential fouth bedroom Modern Comforts & Services
Extensively modernised in 2016 Mains gas, electric and water supply Mains drainage Freehold tenure Council Tax Band: G (£3,568.48 per annum) Flood Risk: Low Risk Exceptional Development Potential
With such a rare plot size, this site may appeal to developers looking to:
Subdivide and create multiple luxury homes STPP Construct one super-prime residence STPP Extend and reimagine the current home STPP Subject to planning permission, the flexibility of the site cannot be overstated.
Premier Location - Lostock, Bolton
Regent Road is one of Lostock's most prestigious addresses, known for its exclusivity, mature greenery, and proximity to key amenities:
Lostock Train Station - approx. 0.6 miles (Manchester & Preston links) M61 Junctions 5 & 6 - both approx. 2 miles for easy commuting Lostock County Primary School - just minutes away Bolton School (Independent) - approx. 2 miles Middlebrook Retail Park - home to supermarkets, leisure, restaurants, and cinema West Pennine Moors & Winter Hill - ideal for countryside walks and outdoor recreation Excellent access to Manchester city centre and Trafford Centre
Viewings Strictly By Appointment
Given the uniqueness and potential of this home, early interest is expected. Please contact PLM Sales today to arrange your private viewing and explore the exciting possibilities 29 Regent Road has to offer.
Disclaimer These particulars are intended to give a fair and substantially correct overall description for the guidance of intending purchasers and do not constitute an offer or part of a contract. Prospective purchasers and/or lessees ought to seek their own professional advice.
All descriptions, dimensions, areas, references to condition and necessary permissions for use and occupation and other details are given in good faith and are believed to be correct, but any intending purchasers should not rely on them as statements or representations of fact, but must satisfy themselves by inspection or otherwise as to the correctness of each of them.
All measurements are approximate.
All appliances, fixtures and fittings listed within details provided by PLM are 'as seen' and have not been tested by PLM nor have we sought certification of warranty or service, unless otherwise stated. It is in the buyer's interest to check the working condition of all appliances.
Location
Address
29 Regent Road, Lostock, Bolton, BL6 4DG
City
Bolton
Features and Finishes
Set within 0.85 acres, Tucked away behind a private driveway, Two large detached garages including a gym room* potential to convert to a separate dwelling STPP, Double width driveway, Extensive gardens to front, Extensive gardens to rear
Legal Notice
Our comprehensive database is populated by our meticulous research and analysis of public data. MirrorRealEstate strives for accuracy and we make every effort to verify the information. However, MirrorRealEstate is not liable for the use or misuse of the site's information. The information displayed on MirrorRealEstate.com is for reference only.
