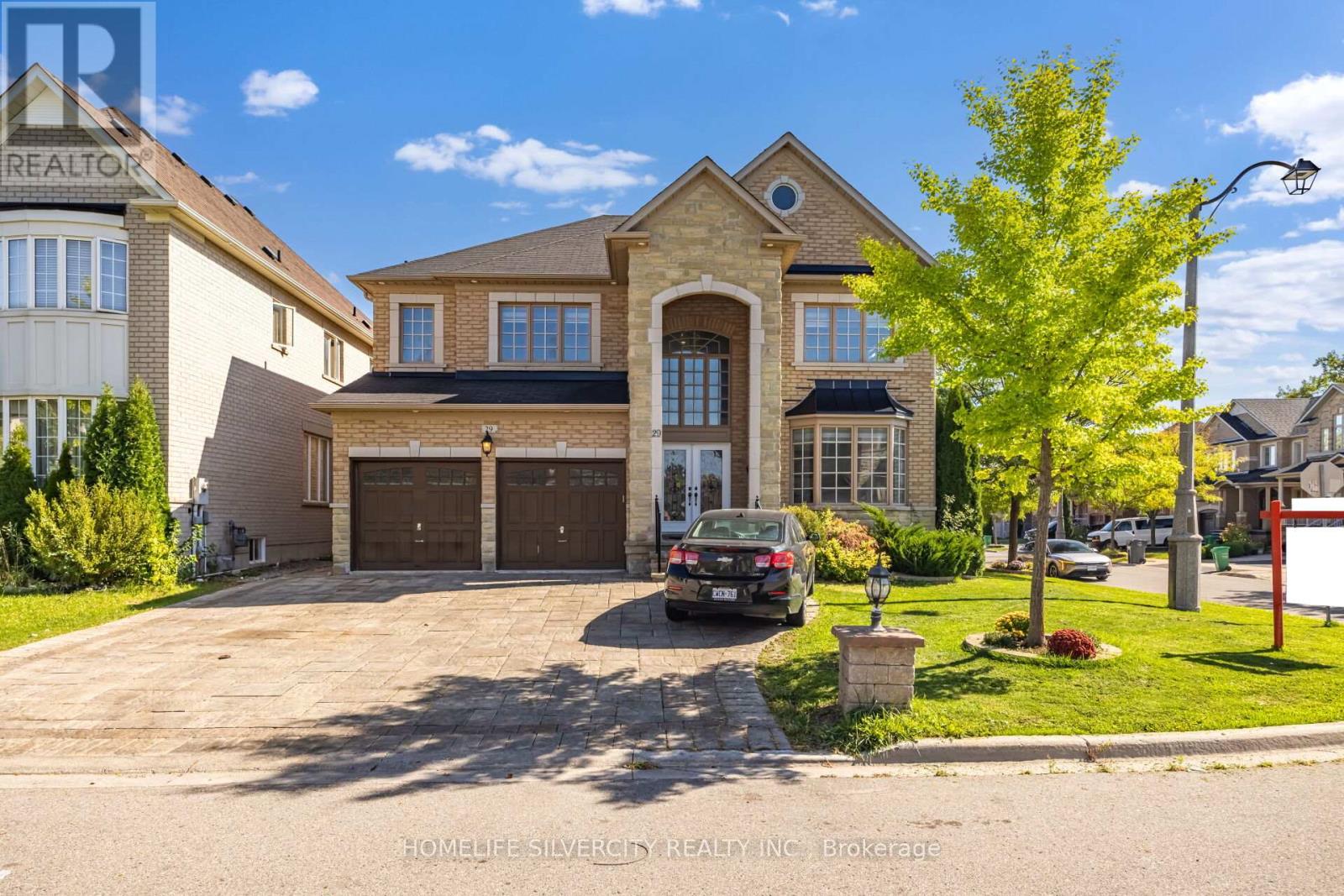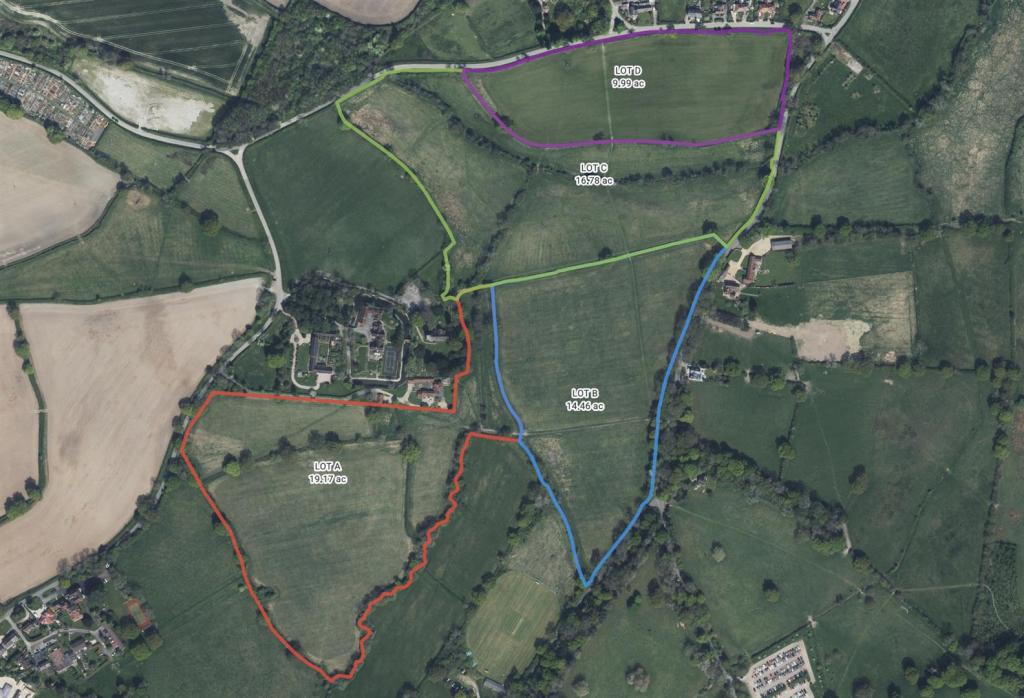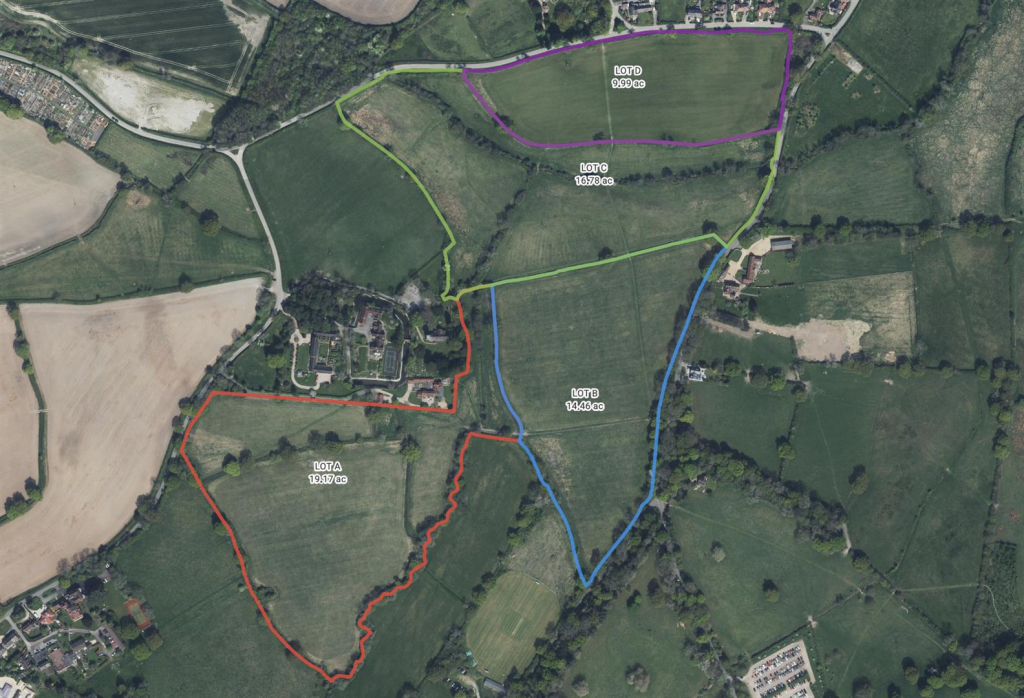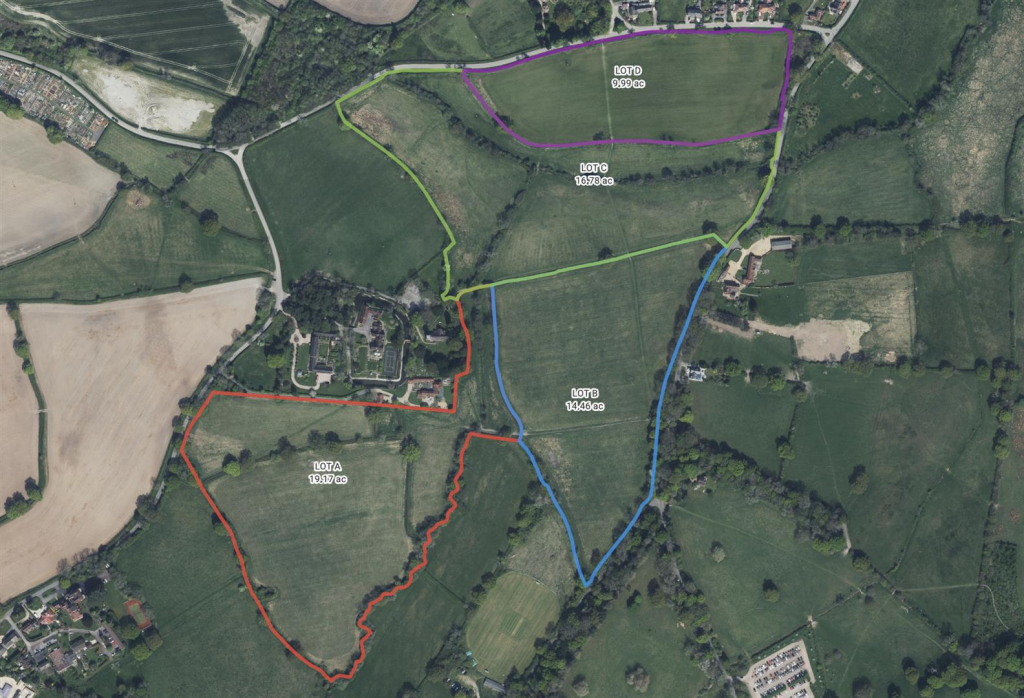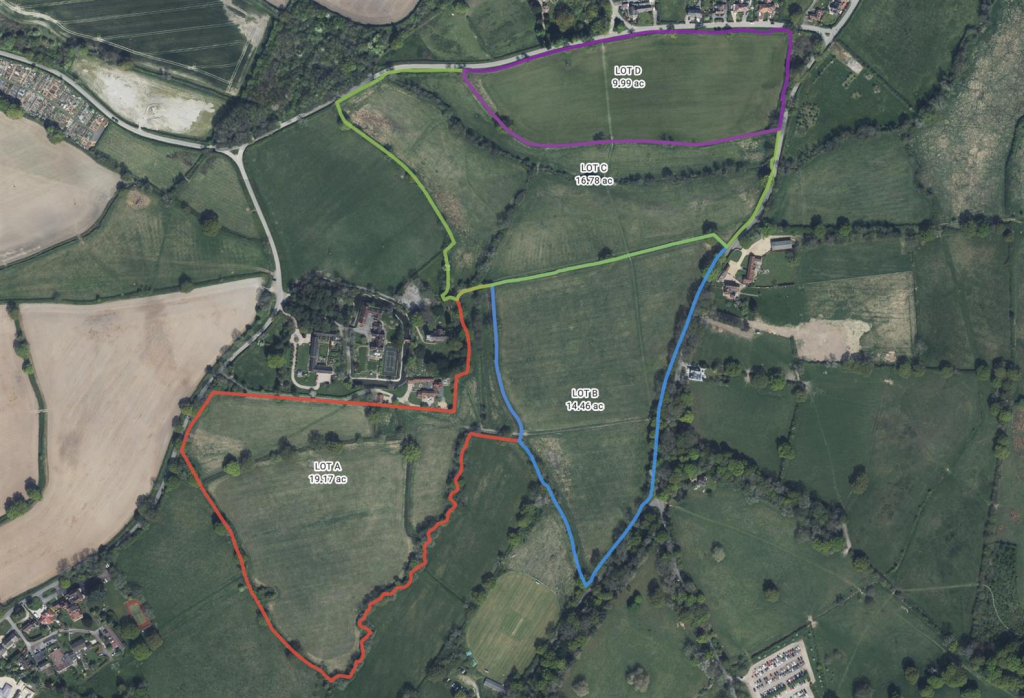29 SAGEBROOK ROAD|Brampton (Bram East), Ontario L6P2Y5
Property Details
Bedrooms
7
Bathrooms
5
Property Type
Single Family
Description
MLS Number: W12440084
Property Details: • Type: Single Family • Ownership Type: Freehold • Bedrooms: 5 + 2 • Bathrooms: 5 • Building Type: House • Building Size: N/A sqft • Building Storeys: N/A • Building Amenities: N/A • Floor Area: N/A • Land Size: N/A • Land Frontage: N/A • Parking Type: Attached Garage, Garage • Parking Spaces: N/A
Description: !!! Prime Location in Prestigious Castlemore Close To Toronto/ Vaughan. Approx. 3900 Sqft of Opulence Exudes From This Marvelous 5 Bedroom Corner Detached House In Castlemore Area Brampton. Enjoy a separate Family room with a large window, hardwood floors, and additional pot lights for a bright, inviting atmosphere. The modern Extended kitchen combined with a breakfast area, boasts stainless steel appliances, a stylish backsplash, and granite countertops. Upstairs, you'll find four generously sized bedrooms, including a primary suite with a private 5-piece Ensuite. The home also includes a 2-bedroom basement apartment with a separate entrance, a spacious open-concept living and kitchen area, and pot lights throughout. The extended driveway can accommodate up to 5 car parking. Located in the highly sought-after Gore Road/Castlemore area, this home is close to top-rated schools, shopping, and all essential amenities. No Sidewalk. (41381529)
Agent Information: • Agents: AMARJIT GIRN • Contact: 647-501-4448 • Brokerage: HOMELIFE SILVERCITY REALTY INC.
Time on Realtor: 6 days ago
Location
Address
29 SAGEBROOK ROAD|Brampton (Bram East), Ontario L6P2Y5
City
Brampton (Bram East)
Legal Notice
Our comprehensive database is populated by our meticulous research and analysis of public data. MirrorRealEstate strives for accuracy and we make every effort to verify the information. However, MirrorRealEstate is not liable for the use or misuse of the site's information. The information displayed on MirrorRealEstate.com is for reference only.
