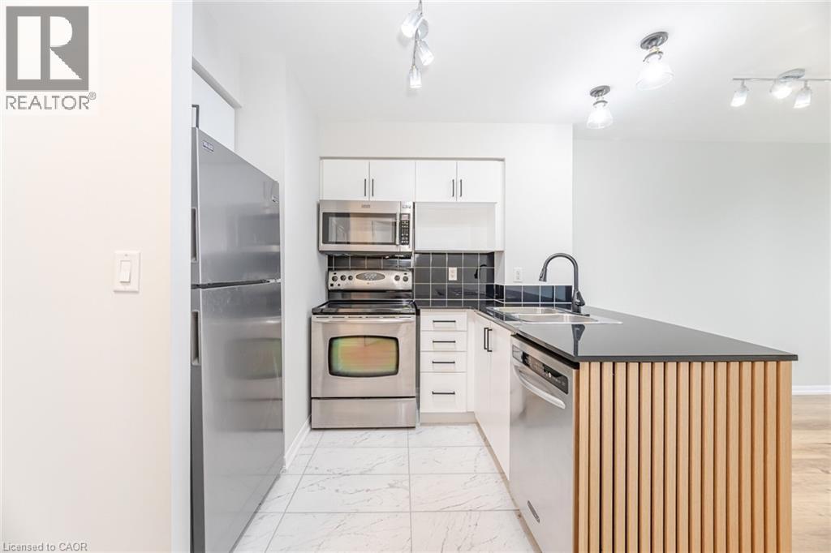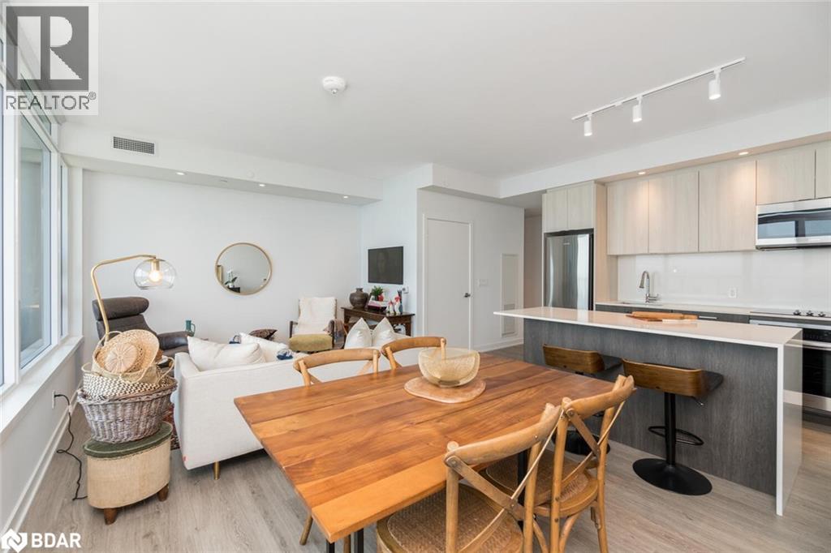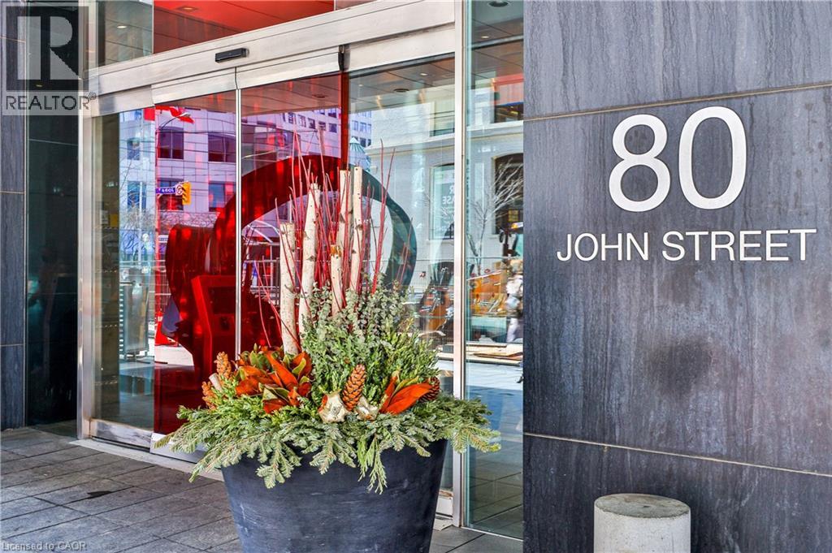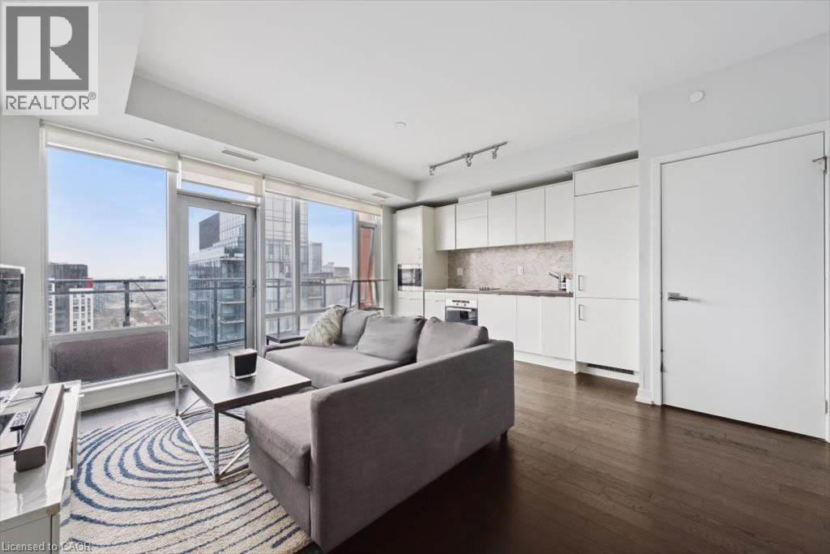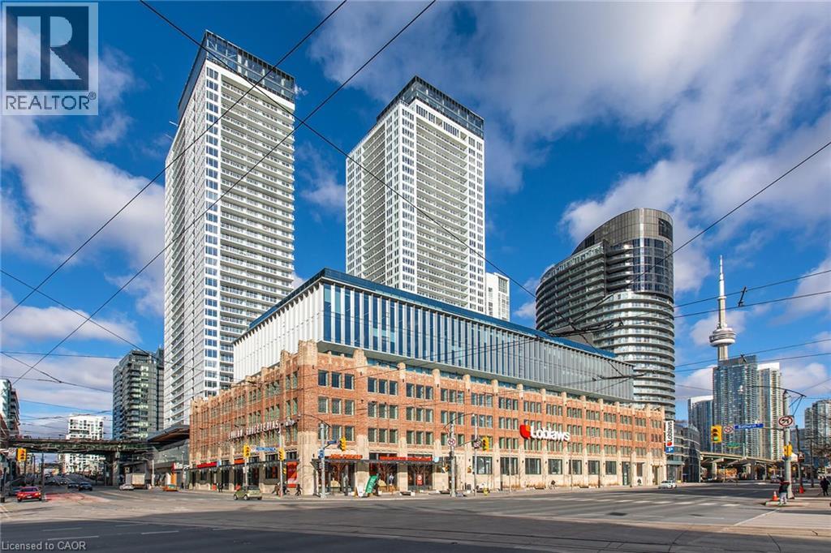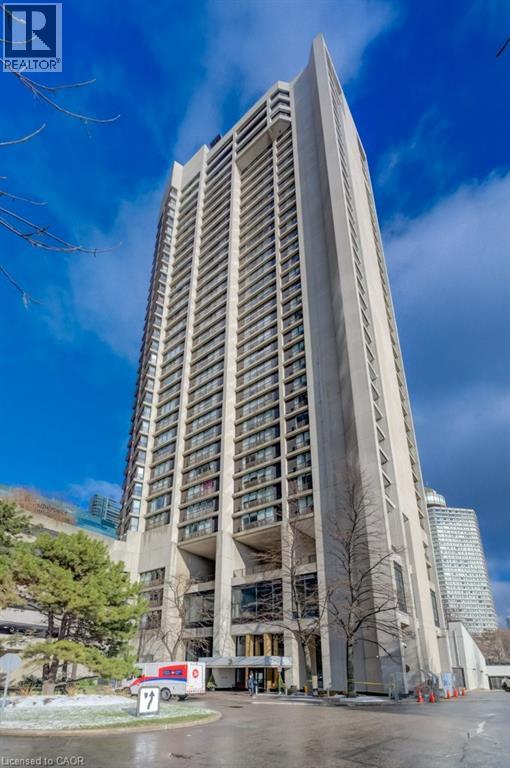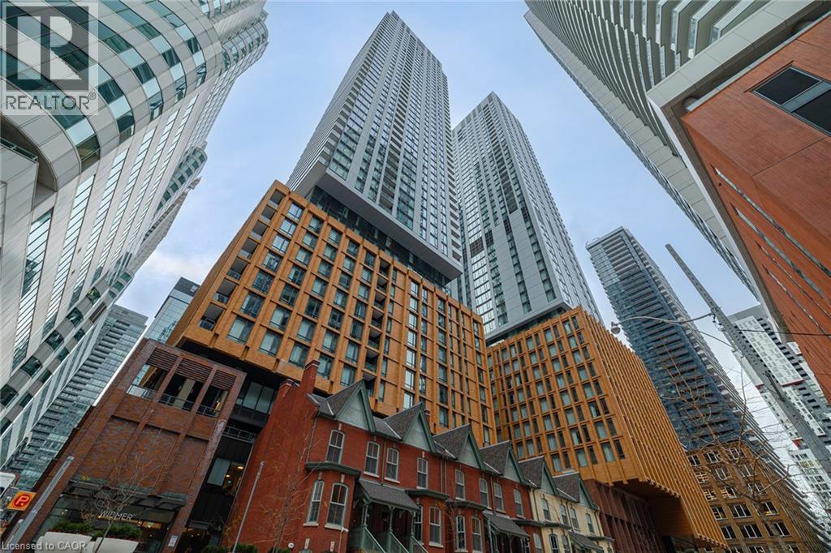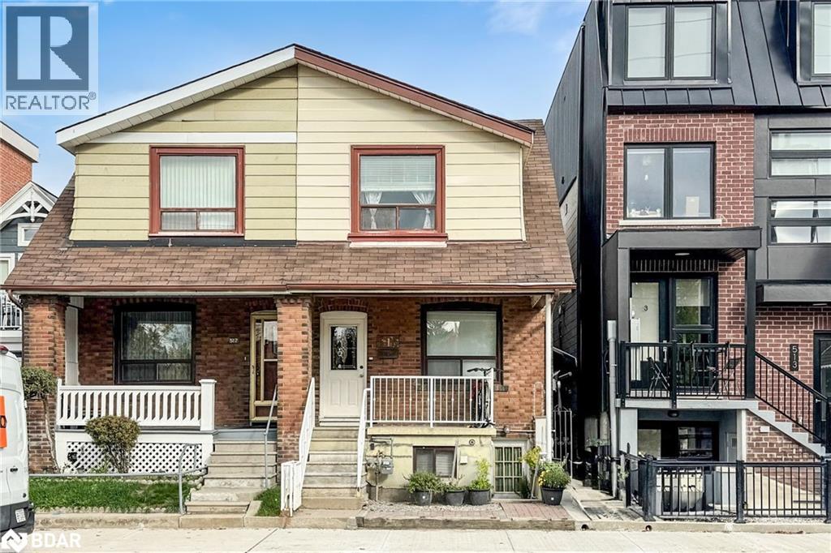291 GLENGROVE AVE W, Toronto, Ontario, M5N1W3 Toronto ON CA
Property Details
Bedrooms
6
Bathrooms
5
Neighborhood
Lytton Park
Basement
Finished, Separate Entrance, N/A
Property Type
Single Family
Description
Embrace The Chance To Reside In Lytton Park. Discover A Captivating Remodelled Red Brick Residence Near Coveted Amenities, Top-Tier Public Schools & Transit. This Perfect Family Home Flawlessly Combines Old-World Charm With Luxurious Modern Features. Enjoy Generously Proportioned Principal Rooms In A Classic Center Hall Plan. The Chef's Kitchen Has Been Completely Renovated With Stainless Steel Appliances, Quartz Counters & A Delightful Breakfast Area. Hardwood Floors, Wainscoting, Crown Mouldings & More Grace This Elegant Abode. The Primary Bedroom Boasts A Walk-In Closet & Renovated 6Pc Ensuite Bath. The Basement, Recently Renovated, Offers A Large Rec Room, Bedroom, Exercise Room, New 3pc Bath, Laundry Room & 2pc Powder Room. Beyond The Long Private Drive & Detached 2-Car Garage, Discover A Spacious Backyard For Children To Play. A Tremendous Value In This Coveted Area, Ideal For Those Seeking Entry To An Otherwise Expensive Neighborhood With Top-Rated Public School Districts.**** EXTRAS **** Approx. 3,522 Sqft Total Living Area. John Ross Robertson Jr Ps, Glenview Sr Ps & Lawrence Park Ci School District. This Home Is Also In Close Proximity To Some Of The Most Highly Sought-After Private Schools In The City. (id:1937) Find out more about this property. Request details here
Location
Address
291 Glengrove Avenue West, Toronto, Ontario M5N 1W3, Canada
City
Toronto
Legal Notice
Our comprehensive database is populated by our meticulous research and analysis of public data. MirrorRealEstate strives for accuracy and we make every effort to verify the information. However, MirrorRealEstate is not liable for the use or misuse of the site's information. The information displayed on MirrorRealEstate.com is for reference only.








































