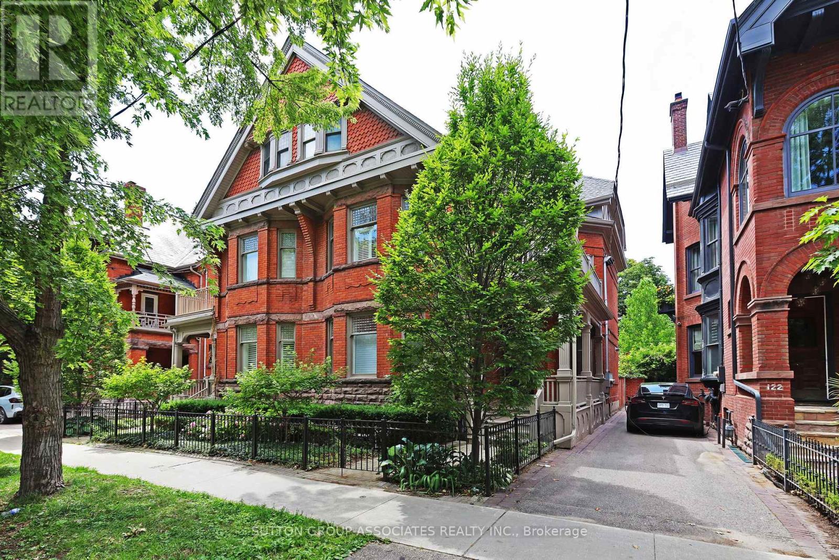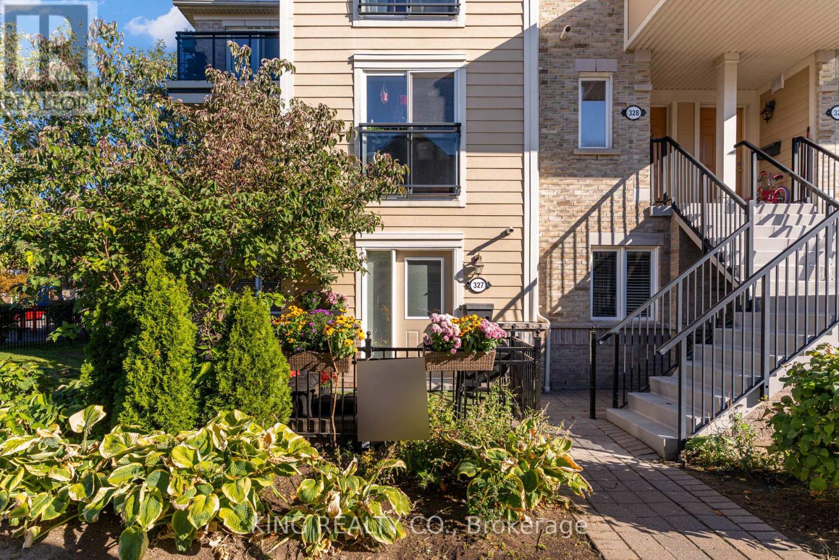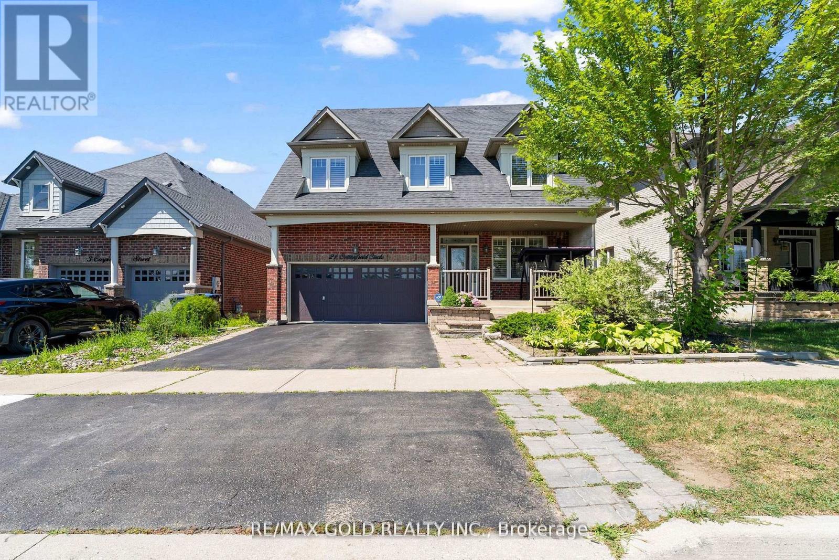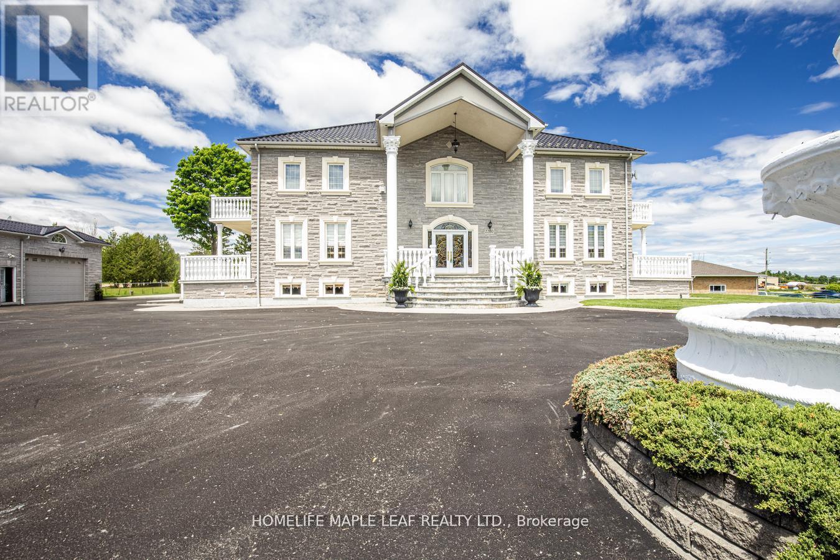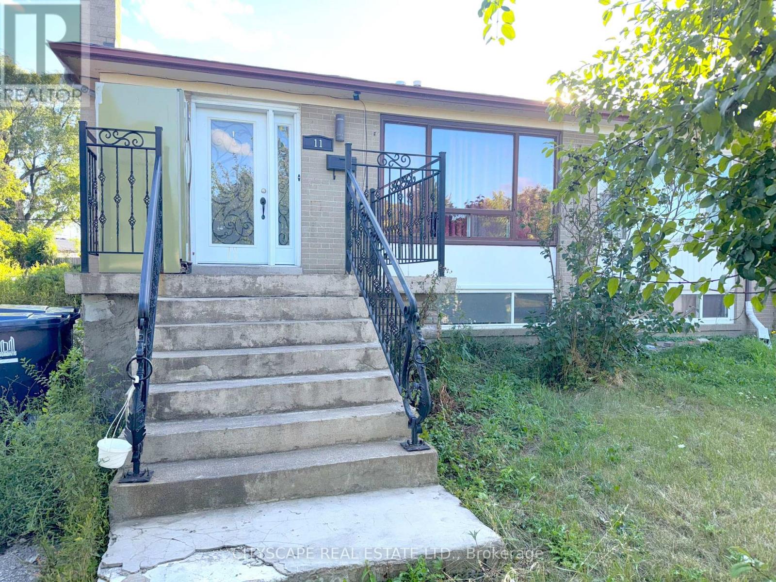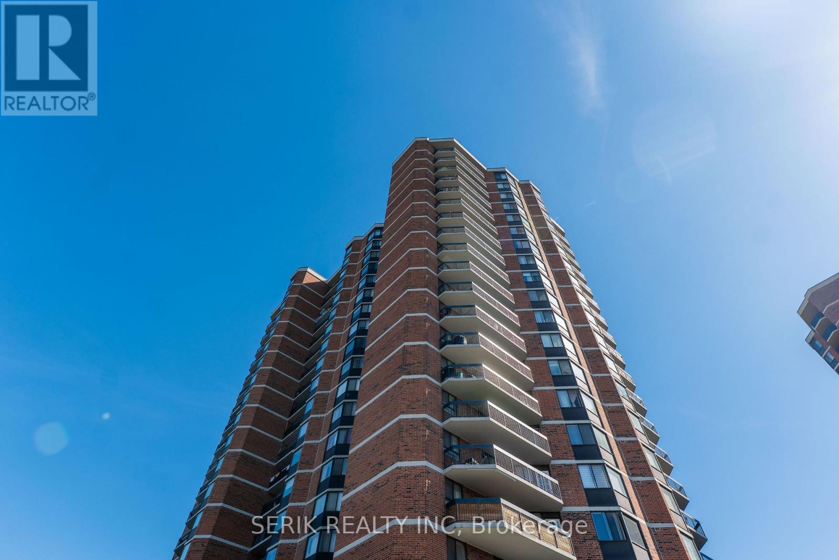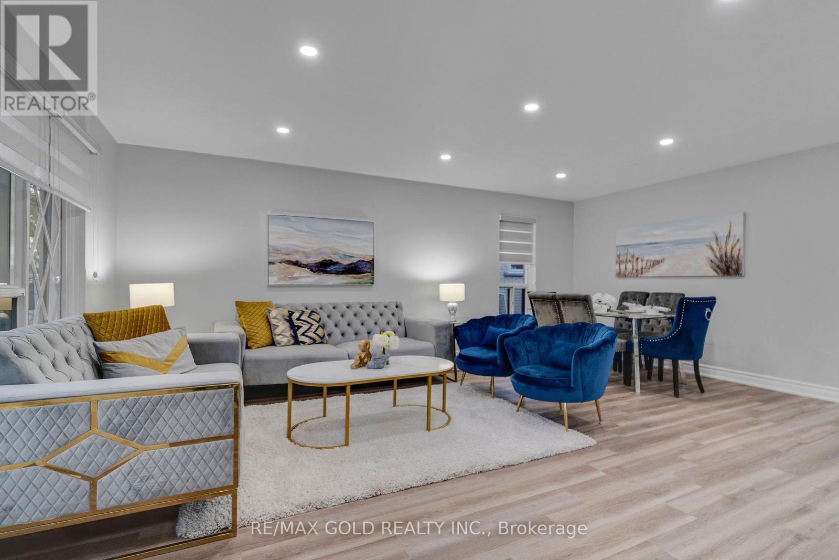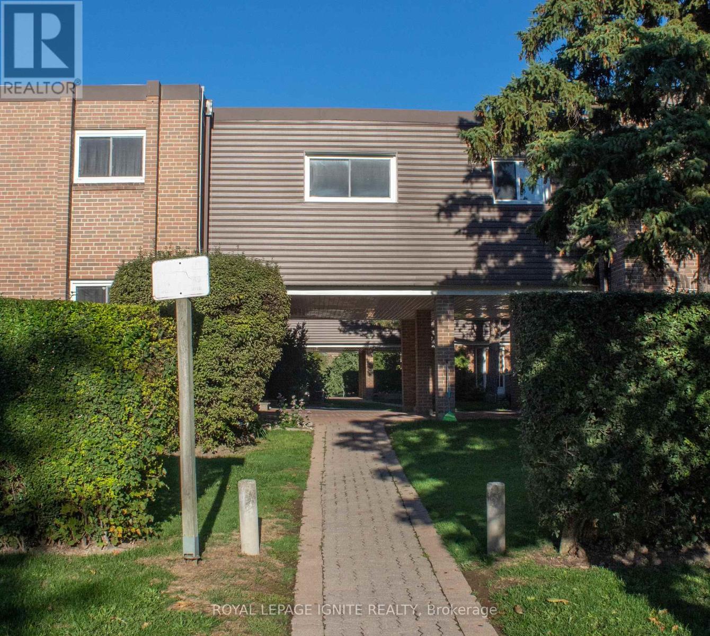3 - 120 BEDFORD ROAD|Toronto (Annex), Ontario M5R2K2
Property Details
Bedrooms
3
Bathrooms
3
Property Type
Single Family
Description
MLS Number: C12303322
Property Details: • Type: Single Family • Ownership Type: Condominium/Strata • Bedrooms: 2 + 1 • Bathrooms: 3 • Building Type: Apartment • Building Size: N/A sqft • Building Storeys: N/A • Building Amenities: N/A • Floor Area: N/A • Land Size: N/A • Land Frontage: N/A • Parking Type: Carport, No Garage • Parking Spaces: N/A
Description: Absolute Beauty at The Bedford Estates, nestled in the trees amid a blooming garden. Rarely available elegance, this heritage Victorian mansion in the exclusive Annex/Yorkville area is the perfect luxury alternative to high rise condo living! Spacious, 1390 sq ft., Two bedroom, 2.5 baths, featuring 10 ceilings, open-concept Living/dining/kitchen, gas fireplace, gleaming hardwood floors, large den with built-in bookcases and a private elevator into the suite and French doors rear entry via staircase. Primary bedroom with 5pc ensuite & multiple closets! 300 Sq. ft balcony (furniture incl). Stainless appliances, granite countertops, central vac, fabulous french doors, crown moldings, leaded glass & stained glass accents! One car parking & locker included. Steps from transit, or walk to Whole Foods, the Mink Mile,the ROM, U of T, and the wonderful restaurants of Yorkville & the Annex! (40948212)
Agent Information: • Agents: JEANETTE PREIS • Contact: 416-302-0929; 416-302-0929 • Brokerage: SUTTON GROUP-ASSOCIATES REALTY INC.
Time on Realtor: 1 day ago
Location
Address
3 - 120 BEDFORD ROAD|Toronto (Annex), Ontario M5R2K2
City
Toronto (Annex)
Legal Notice
Our comprehensive database is populated by our meticulous research and analysis of public data. MirrorRealEstate strives for accuracy and we make every effort to verify the information. However, MirrorRealEstate is not liable for the use or misuse of the site's information. The information displayed on MirrorRealEstate.com is for reference only.
