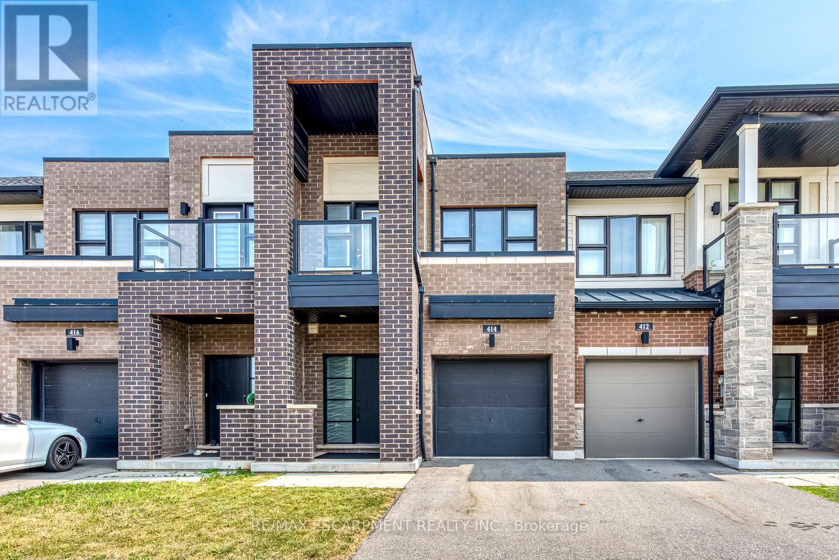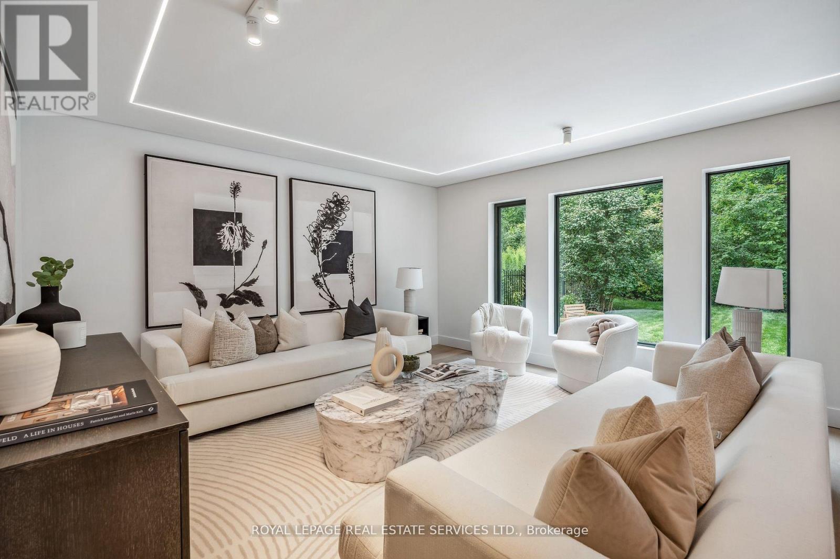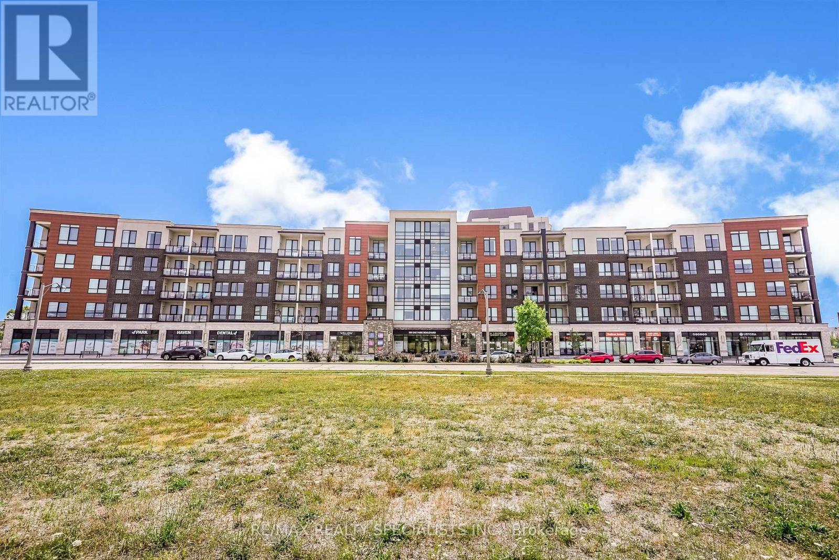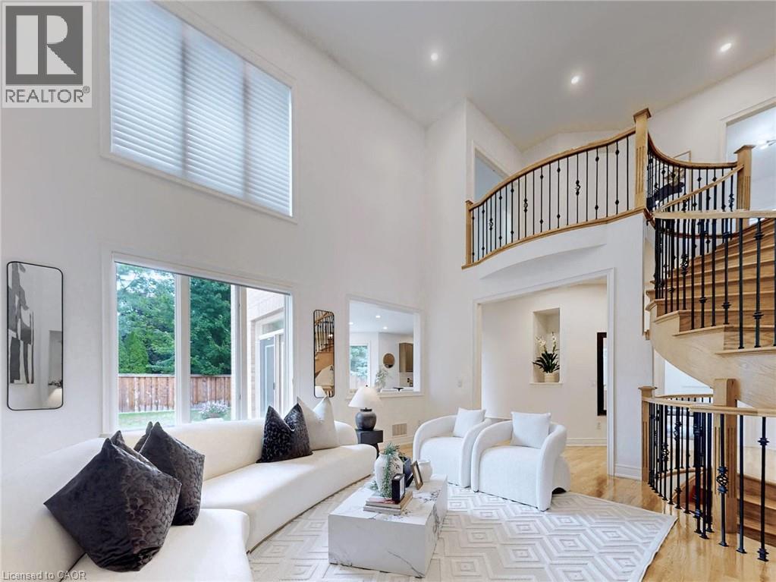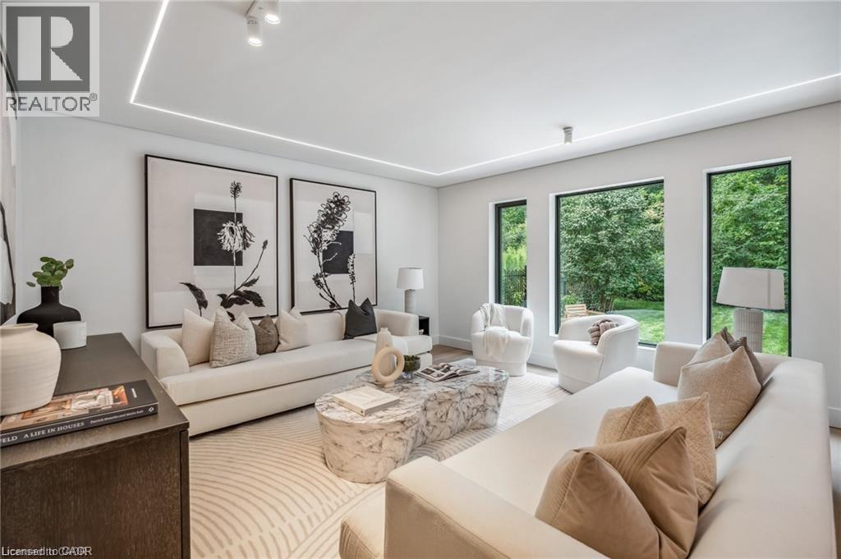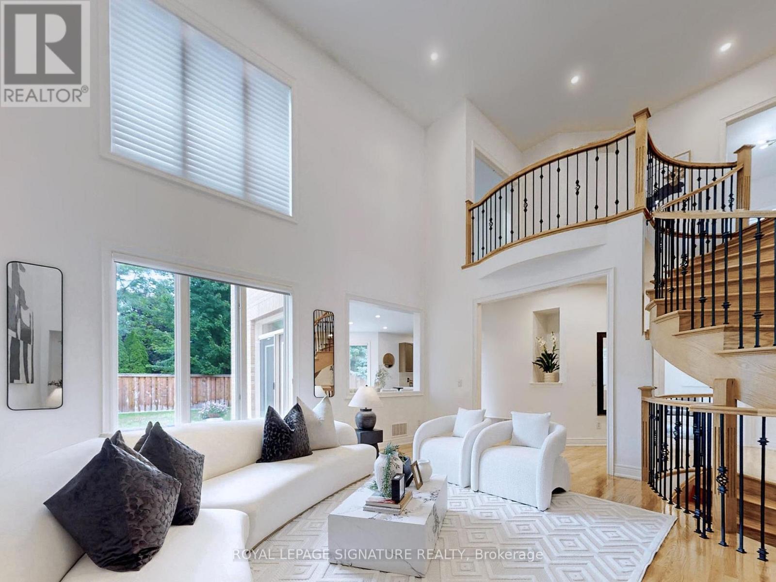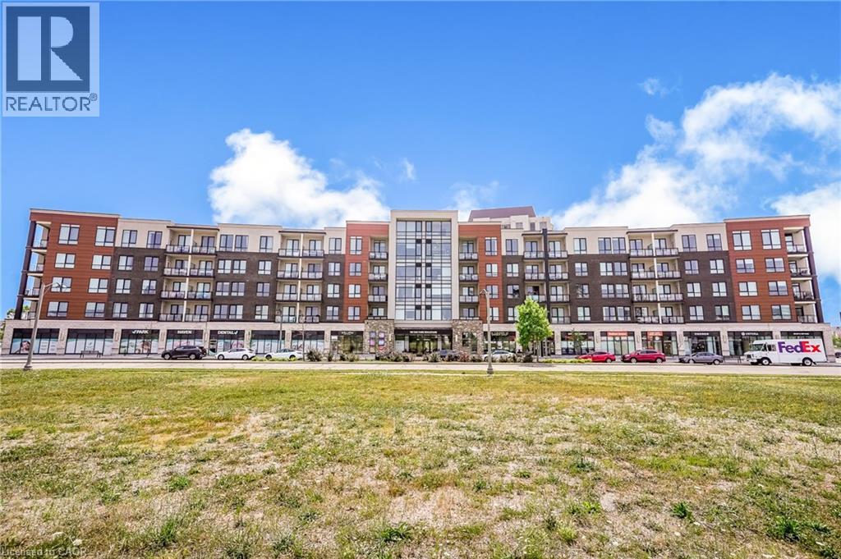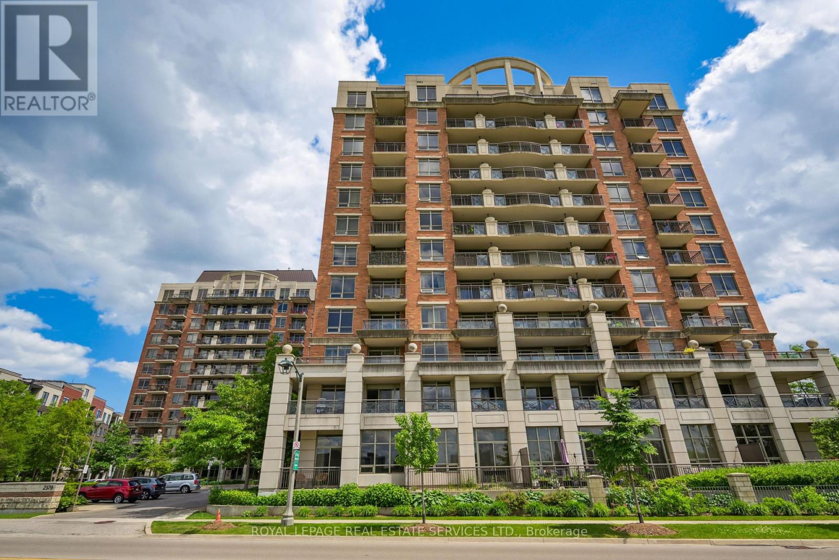3033 PARSONAGE Crescent, Oakville, Ontario, L6H 7C5 Oakville ON CA
Property Details
Bedrooms
5
Bathrooms
4
Neighborhood
Glenorchy
Basement
Unfinished
Property Type
Residential
Description
Over 3600 Sqft Of Bright Living Space In This 5 Bedroom Executive Home. Lots Of Curb Appeal In The Stone And Stucco Exterior With Double Garage And Driveway. Ideal Open-Concept Layout And 10' Ceilings On Main Floor With Living Room, Dining Room And Oversized Family Room (W Gas Fireplace) Opening To The Premium Kitchen With Upgraded Tall White Cabinetry, Quartz Counters, Stainless-Steel Appliances And A Butlers Pantry. Main-Floor Bedroom Is Ideal For A Home Office. Mudroom With Access To Garage. Wide Hardwood Stairs With Iron Spindles Lead To Second Floor. Huge Primary Bedroom With His & Her Closets And Spacious Ensuite Bathroom With Soaker Tub And Glass Shower. Second Bedroom With Upgraded Ensuite And 3'Rd & 4'Th Bedrooms Sharing A Convenient Jack & Jill 4-Piece Bath. Hardwood Flooring, California Shutters And Led Pot-Lights Throughout. Ideal North Oakville Location Close To Shopping, Great Schools, Parks Highways And More. Book A Showing Today! Extras:Ss Appliances, Existing Light Fixtures And Window Coverings. Find out more about this property. Request details here
Location
Address
L6H 7C5, Oakville, Ontario, Canada
City
Oakville
Legal Notice
Our comprehensive database is populated by our meticulous research and analysis of public data. MirrorRealEstate strives for accuracy and we make every effort to verify the information. However, MirrorRealEstate is not liable for the use or misuse of the site's information. The information displayed on MirrorRealEstate.com is for reference only.


















































