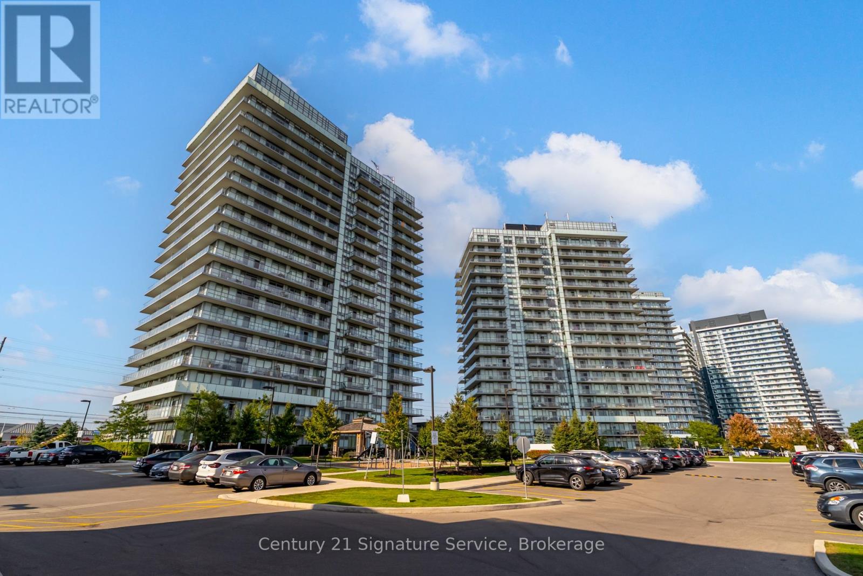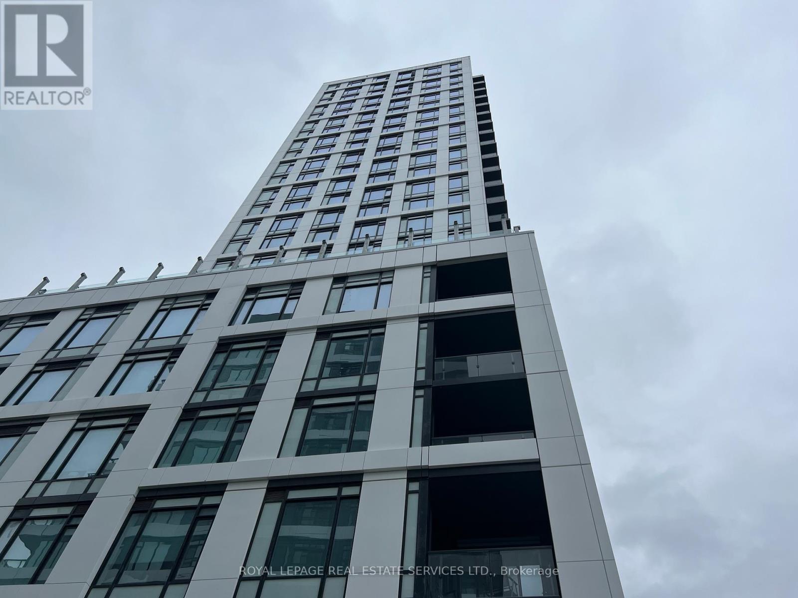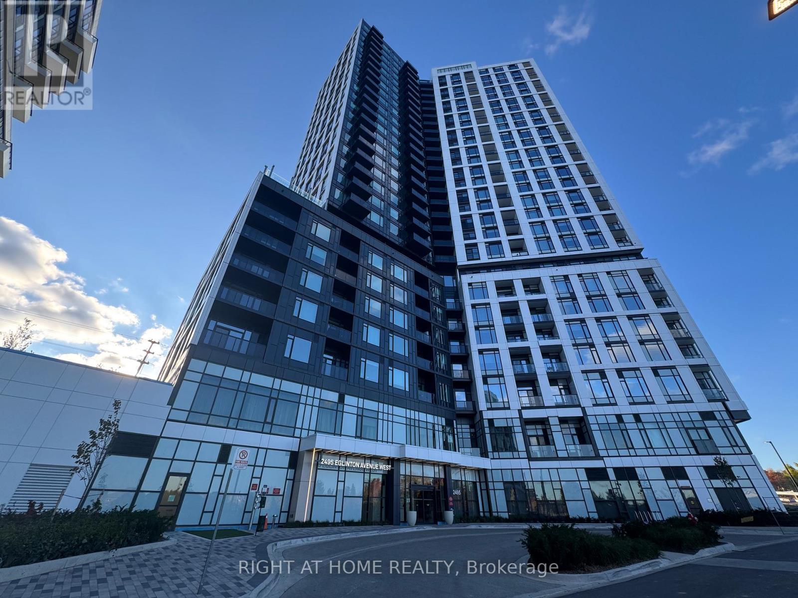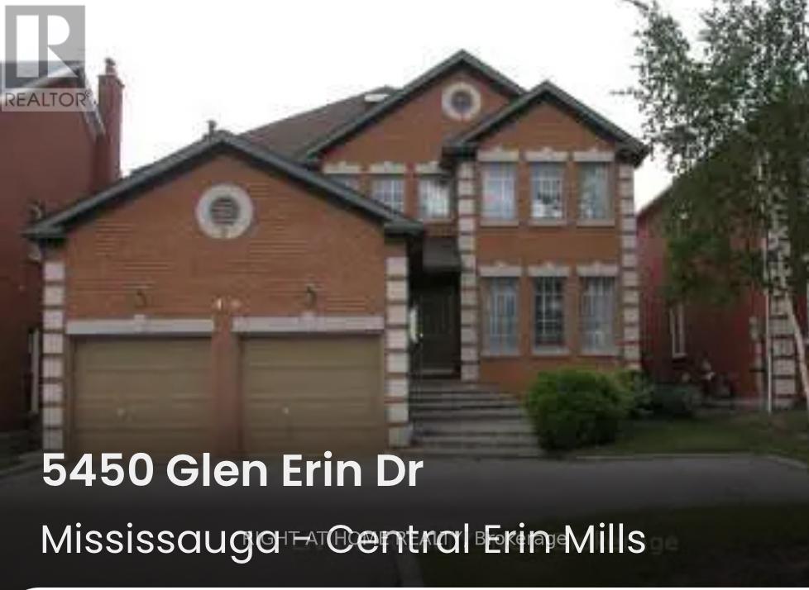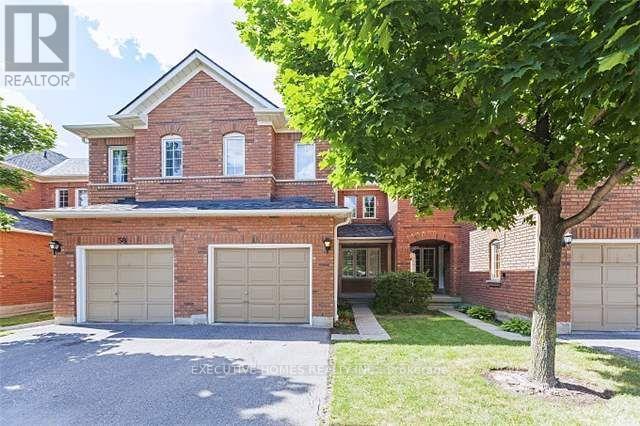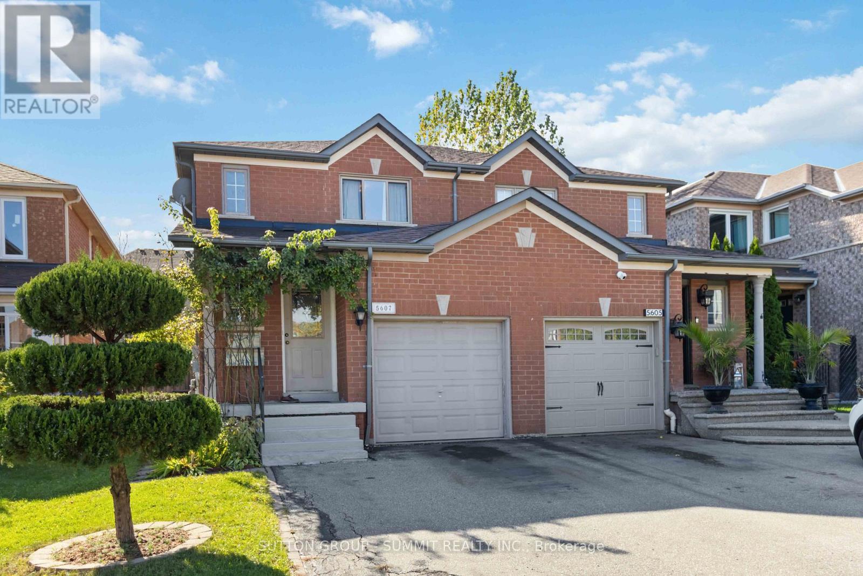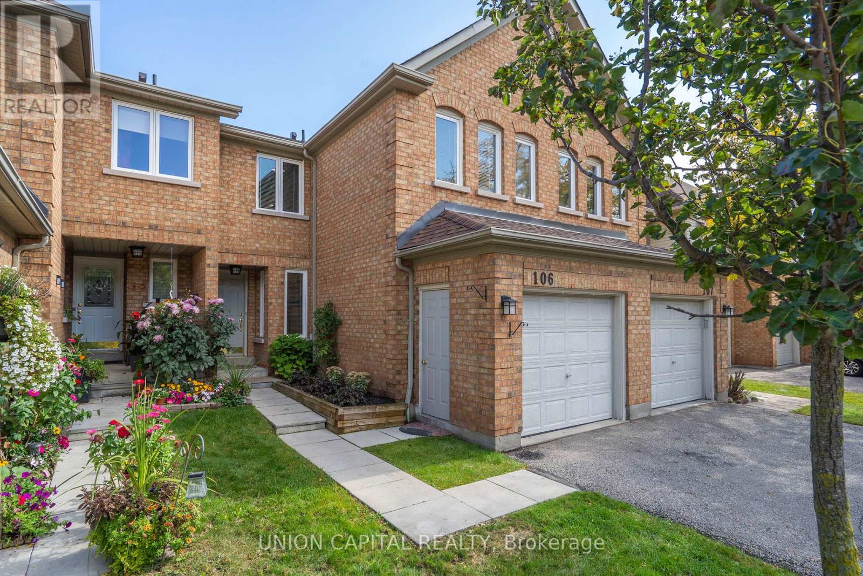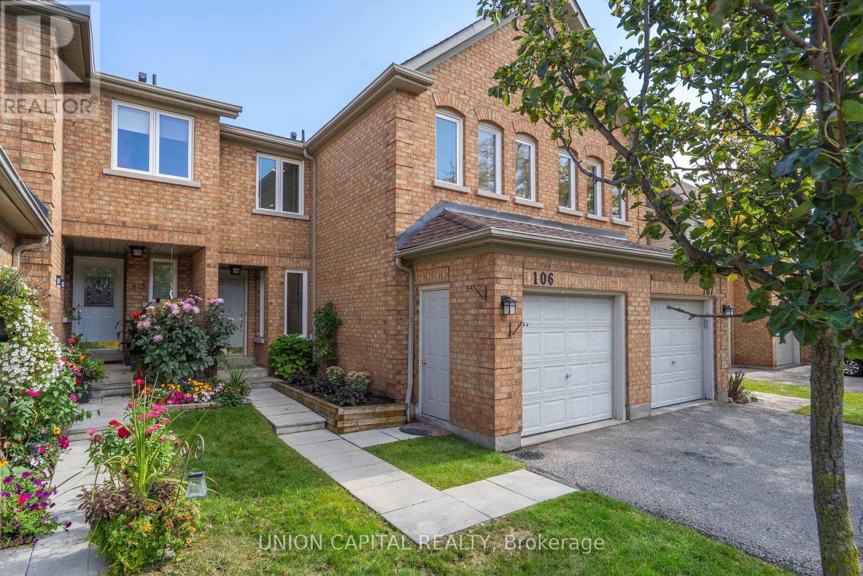304 - 4677 GLEN ERIN DRIVE|Mississauga (Central Erin Mills), Ontario L5M2E5
Property Details
Bedrooms
1
Bathrooms
2
Property Type
Single Family
Description
MLS Number: W12413286
Property Details: • Type: Single Family • Ownership Type: Condominium/Strata • Bedrooms: 1 • Bathrooms: 2 • Building Type: Apartment • Building Size: N/A sqft • Building Storeys: N/A • Building Amenities: N/A • Floor Area: N/A • Land Size: N/A • Land Frontage: N/A • Parking Type: No Garage • Parking Spaces: N/A
Description: Luxury Condo Living in the Heart of Erin Mills! Soak in unobstructed south-east corner views from this bright and spacious 2+1 bedroom, 2 bathroom suite with parking and locker included. Offering 935 sq. ft. of stylish living space plus a private balcony, this third-floor gem blends comfort with sophistication. Step outside and you're just moments from Erin Mills Town Centre, Credit Valley Hospital, Hwy 403, top-ranked schools, parks, and trails! Everything you need right at your doorstep. Inside the building, enjoy resort-style amenities: indoor pool, fully equipped gym, sauna, steam room, yoga studio, study lounge, party and dining rooms, plus a stunning rooftop terrace. Whether you're looking to entertain, relax, or stay active, this condo has it all. Don't just live, elevate your lifestyle. (41297243)
Agent Information: • Agents: CHAD MCMAHON • Contact: 647-888-8587 • Brokerage: Century 21 Signature Service • Website: https://c21signatureservice.ca/
Time on Realtor: 16 hours ago
Location
Address
304 - 4677 GLEN ERIN DRIVE|Mississauga (Central Erin Mills), Ontario L5M2E5
City
Mississauga (Central Erin Mills)
Legal Notice
Our comprehensive database is populated by our meticulous research and analysis of public data. MirrorRealEstate strives for accuracy and we make every effort to verify the information. However, MirrorRealEstate is not liable for the use or misuse of the site's information. The information displayed on MirrorRealEstate.com is for reference only.
