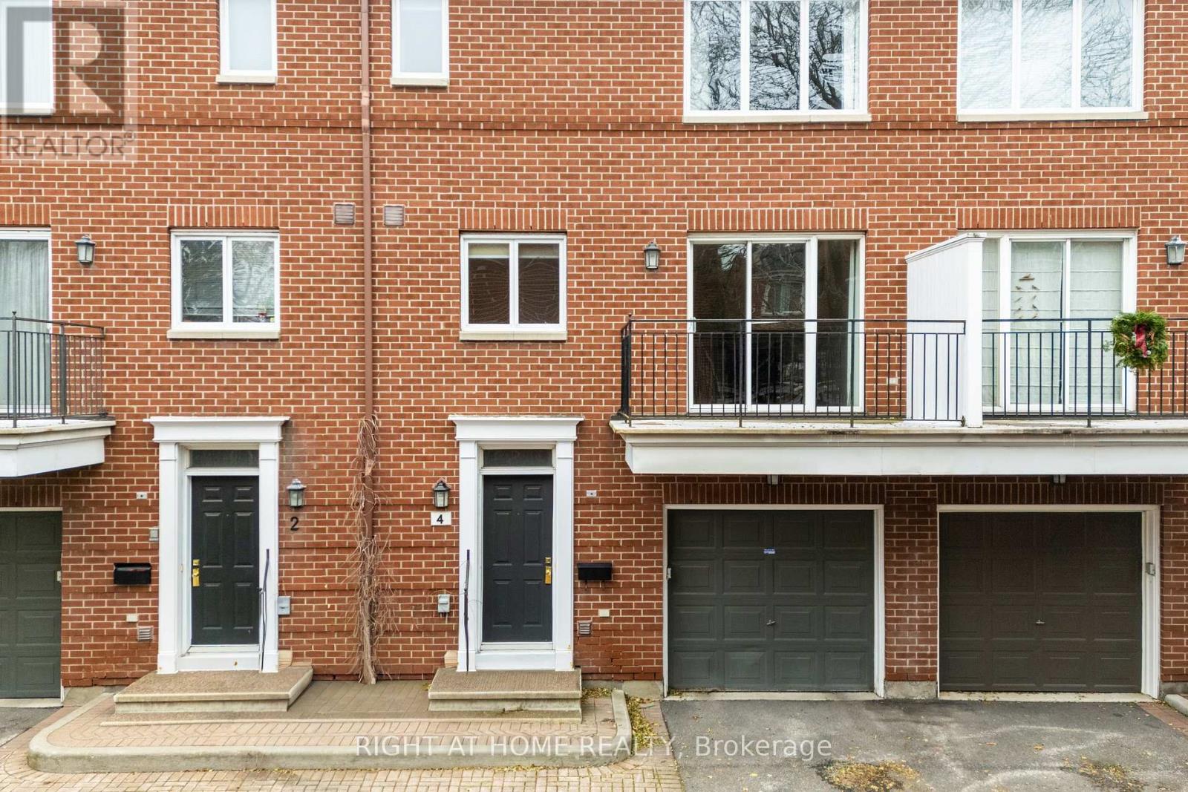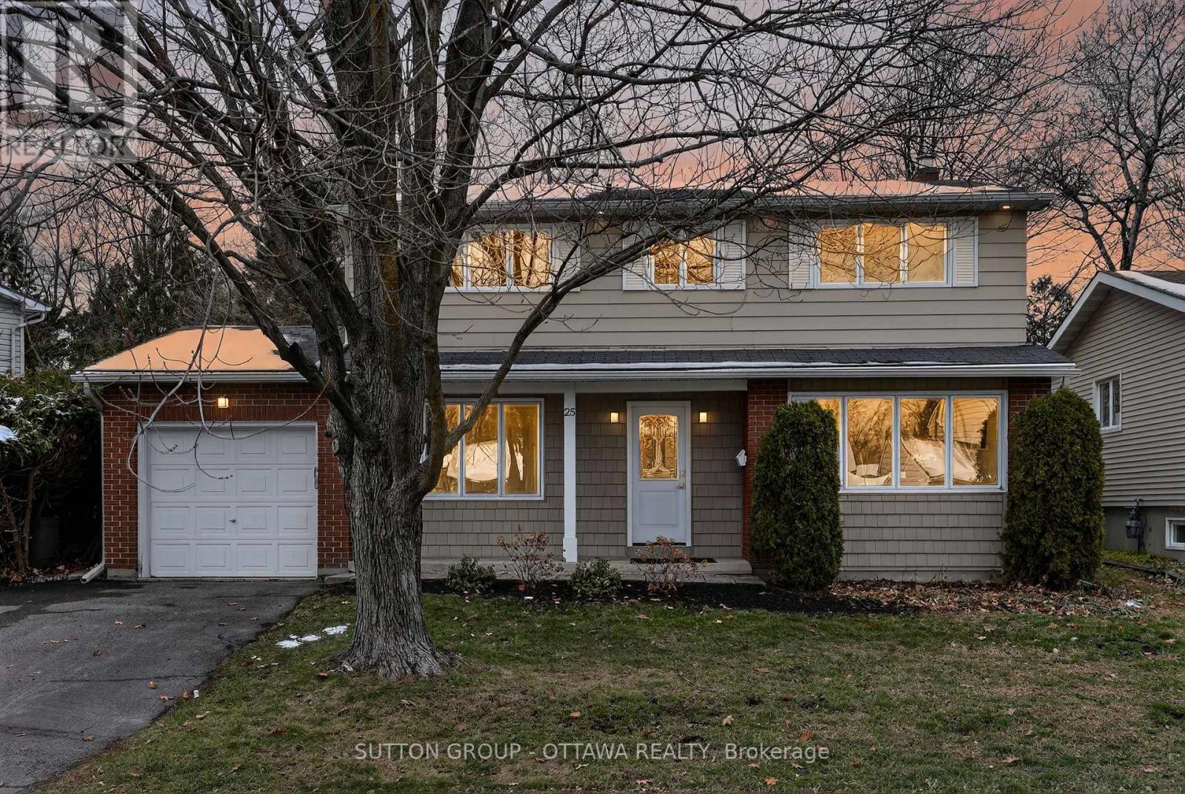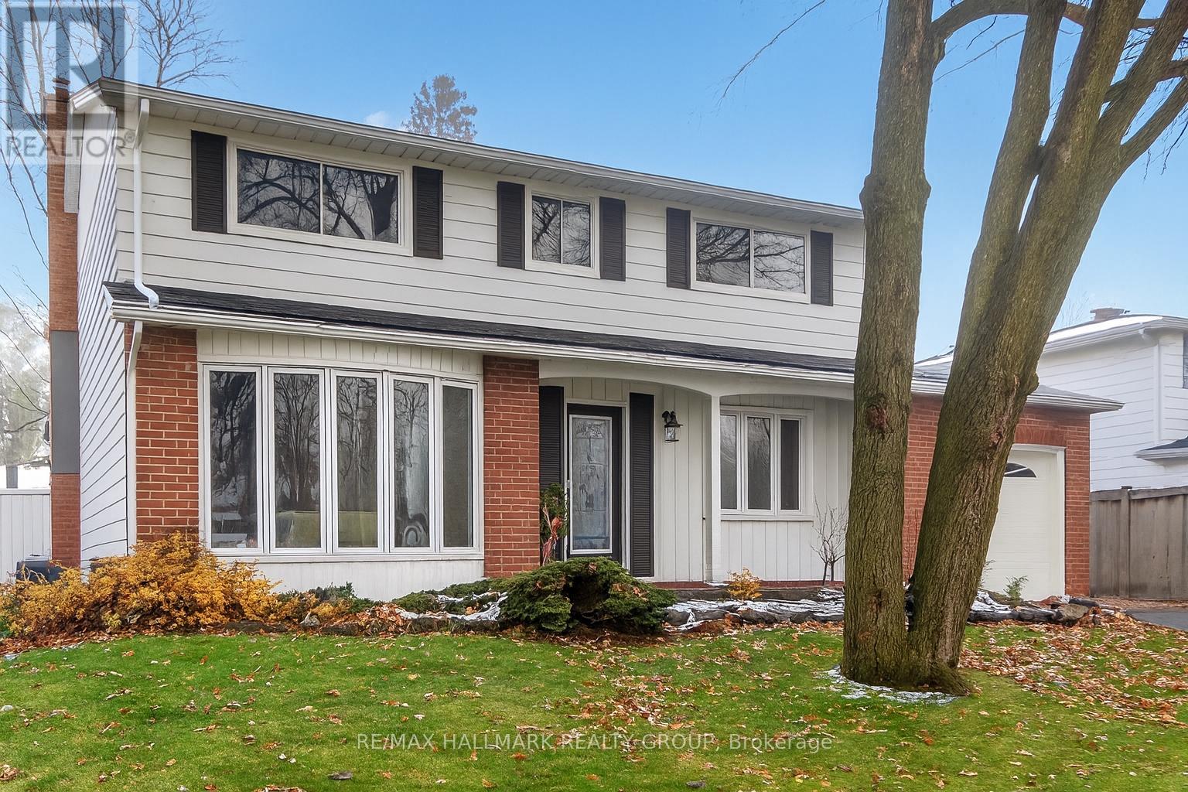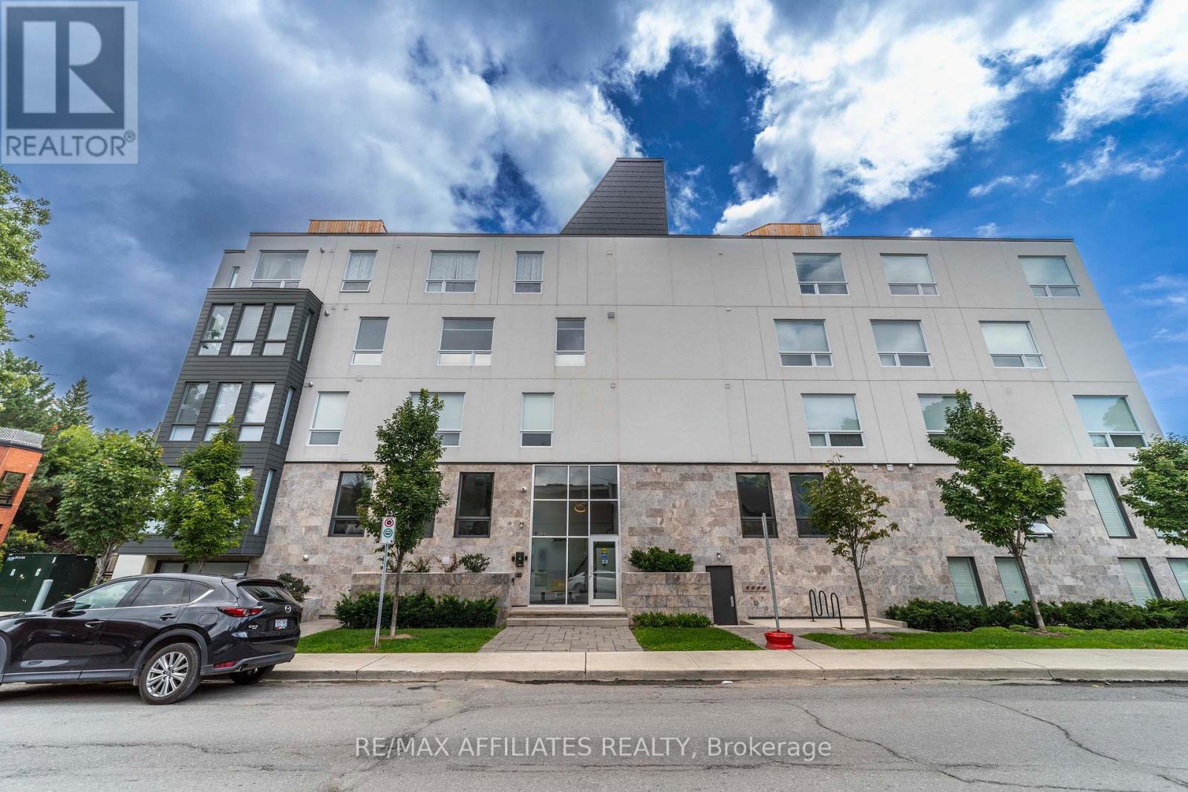310 LIVERY STREET|Ottawa, Ontario K2S1E7
Property Details
Bedrooms
3
Bathrooms
3
Property Type
Single Family
Description
MLS Number: X12357278
Property Details: • Type: Single Family • Ownership Type: Freehold • Bedrooms: 3 • Bathrooms: 3 • Building Type: Row / Townhouse • Building Size: N/A sqft • Building Storeys: N/A • Building Amenities: N/A • Floor Area: N/A • Land Size: N/A • Land Frontage: N/A • Parking Type: Attached Garage, Garage • Parking Spaces: N/A
Description: Modern, Bright Townhome in Emerald Meadows with NO REAR NEIGHBOURS, Backing onto TRANS CANADA TRAIL! 9 FT Ceilings on the main floor w/Tiled Entrance & Powder bath leads to the Open Concept Layout w/Hardwood & Tile throughout. Bright Kitchen w/Cream Cabinets, SS Appliances, Lg Island w/Breakfast Bar & Spacious Eat In. Dining Room is open to the Living Room w/Gas Fireplace, Pot Lights & Windows overlooking the private backyard. 2nd Floor features 3 Spacious Bedrooms & Convenient Laundry Room. Primary Bedroom fts a 4 PC Ensuite w/Glass Shower, Separate Tub w/Tile Floors & WIC. 2 More Bedrooms & Full Bath w/Tile complete the 2nd level. Finished Basement w/Spacious Family Room & Plenty of Storage. Great Location, close to Restaurants, Parks, Schools, Trails, Transit & Easy HWY Access.24 HOUR IRREVOCABLE ON ALL OFFERS (41118402)
Agent Information: • Agents: Brooke Ritchie; Jenna Ritchie • Contact: 613-866-8627; 613-552-8627 • Brokerage: RE/MAX AFFILIATES REALTY LTD.; RE/MAX AFFILIATES REALTY LTD. • Website: http://www.remaxaffiliates.ca/; http://www.remaxaffiliates.ca/
Time on Realtor: N/A
Location
Address
310 LIVERY STREET|Ottawa, Ontario K2S1E7
City
Ottawa
Legal Notice
Our comprehensive database is populated by our meticulous research and analysis of public data. MirrorRealEstate strives for accuracy and we make every effort to verify the information. However, MirrorRealEstate is not liable for the use or misuse of the site's information. The information displayed on MirrorRealEstate.com is for reference only.








