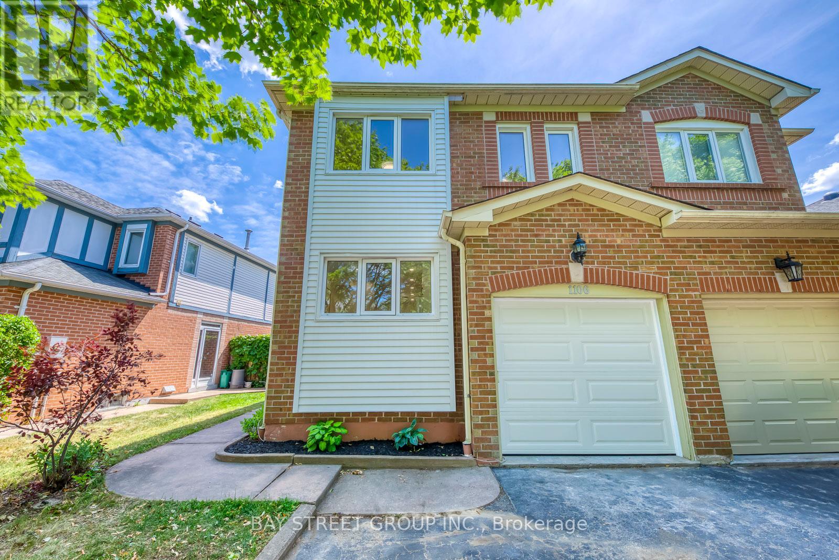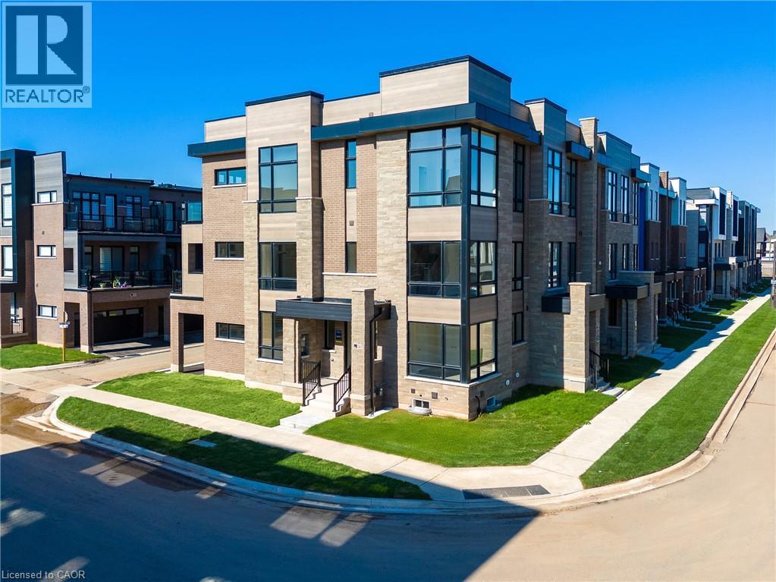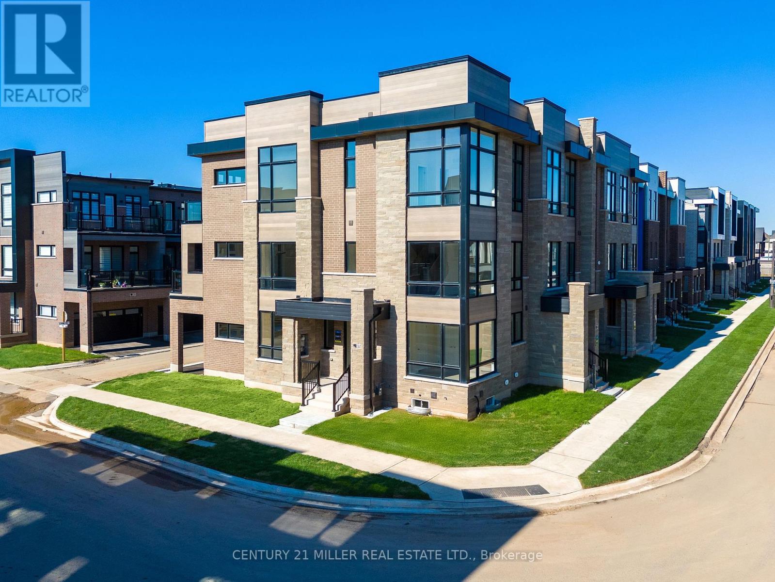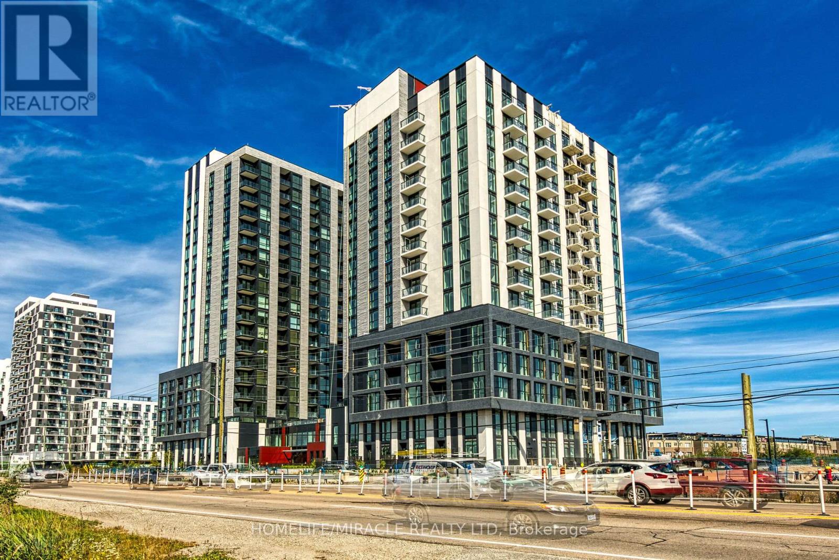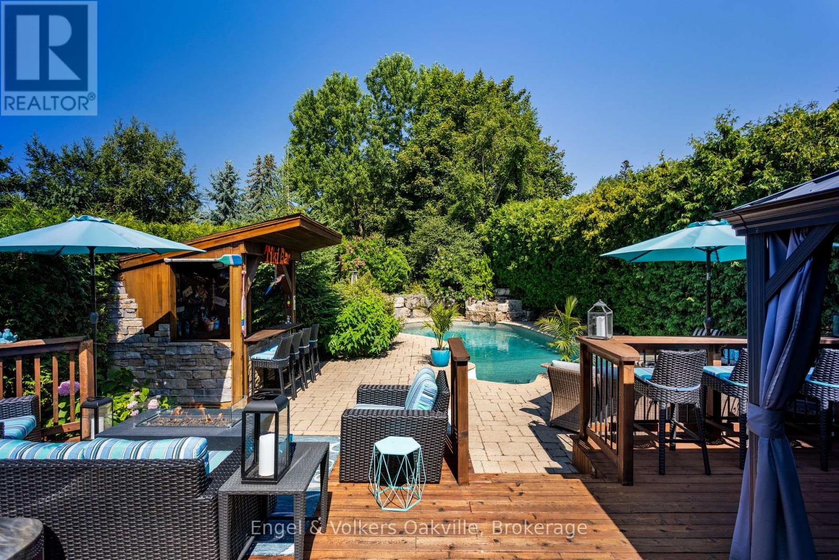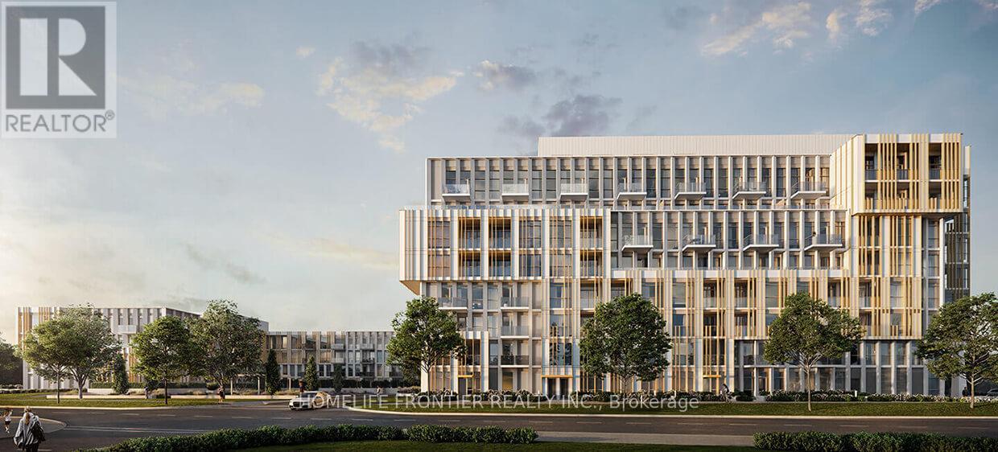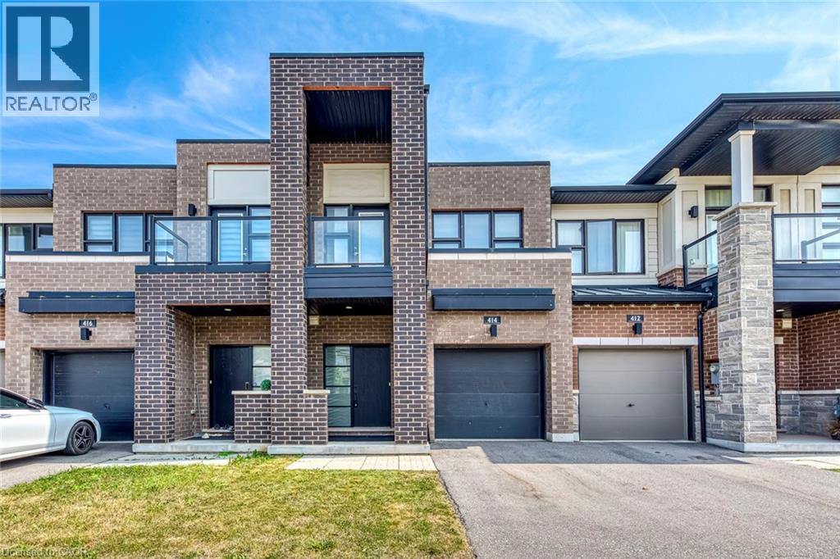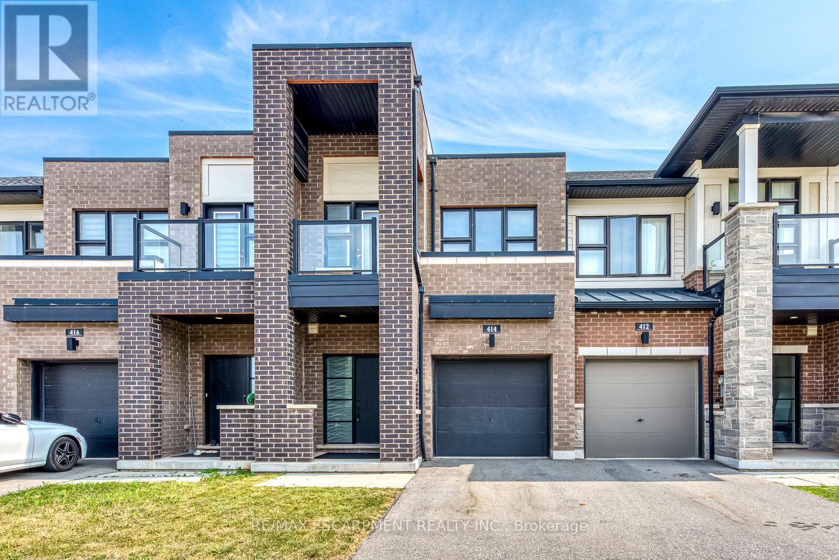3115 CARDING MILL TR, Oakville, Ontario, L6M0Z5 Oakville ON CA
Property Details
Bedrooms
4
Bathrooms
3
Neighborhood
Glenorchy
Basement
Full (Unfinished)
Property Type
Single Family
Description
Stunning Home In The Preseve Backing Onto Ravine! Immaculate And Luxurious With Over 100K In Recent Upgrades. This Is A Showstopper! Over 2500 Sq Ft. The Layout Features A Grand 2-Storey Foyer, Separate Dining, Large Eat-In Kitchen With Extended Cabinetry, Pantry, Quartz Waterfall Island, 9' Ceilings On Main And Second Floor, 4 Bedrooms With Closet Organizers, Jack And Jill Bathroom And Primary Bedroom With Walk-In Closet And 5-Piece Ensuite Overlooking Ravine. Natural Light Pours Through The Home. New Interlock Stone In Front, Side And Backyard. Enjoy Time Outside On The Covered Backporch, Or Under The Gazebo. Beautiful Greenspace Views. Just A Block From Oodenawi Public School. Close To Transit, 407, Go Train, Oakville Hospital, New Rec Centre And Parks. Welcome Home**** EXTRAS **** Gas Stove, Hoodfan, Fridge, Dw, Wine Fridge, Wr & Dr, Custom Window Coverings, Foyer Cov W/ Remote, Interior Potlights, Soffit Lighting, Designer Paint & Millwork, Upgraded Lighting, Alarm, Epoxy Garage Flr, Egdo & Remote, Basement Rough In (id:1937) Find out more about this property. Request details here
Location
Address
3115 Carding Mill Trail, Oakville, Ontario L6M 0Z5, Canada
City
Oakville
Legal Notice
Our comprehensive database is populated by our meticulous research and analysis of public data. MirrorRealEstate strives for accuracy and we make every effort to verify the information. However, MirrorRealEstate is not liable for the use or misuse of the site's information. The information displayed on MirrorRealEstate.com is for reference only.








































