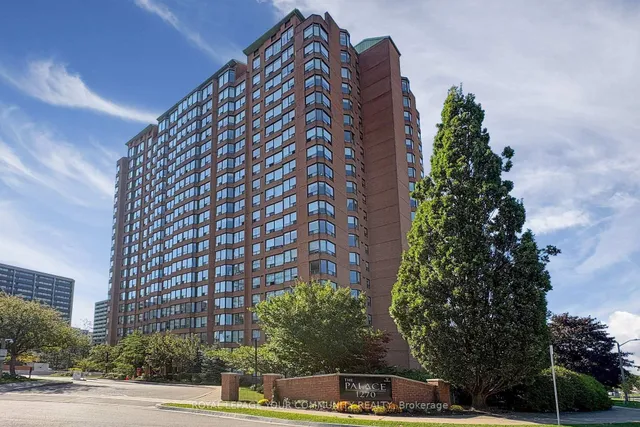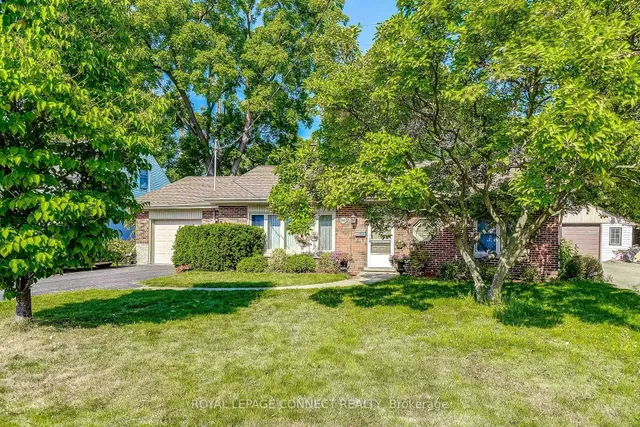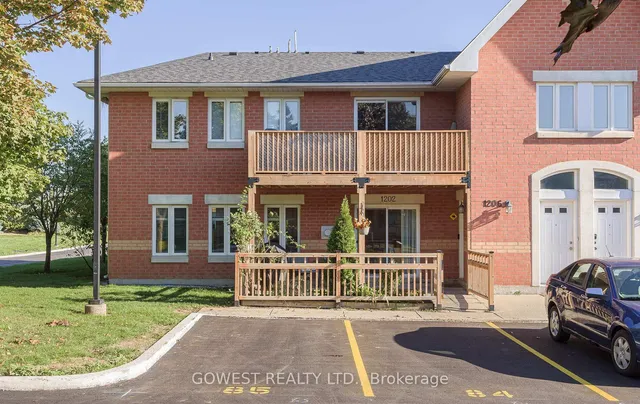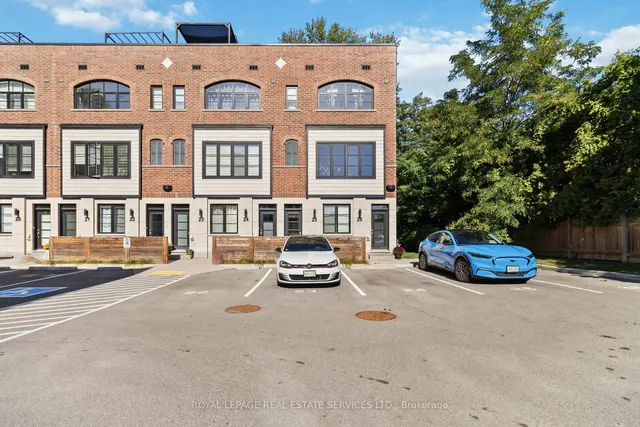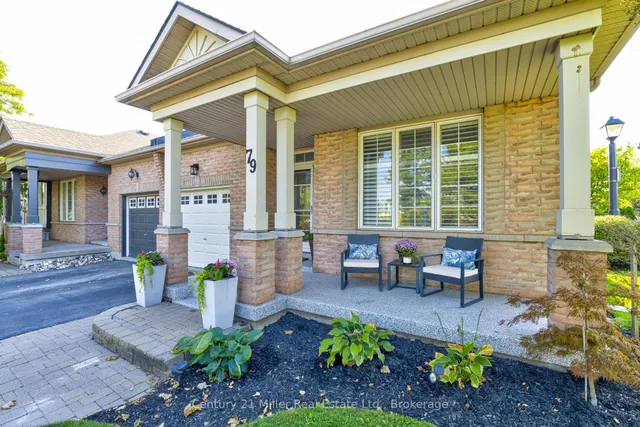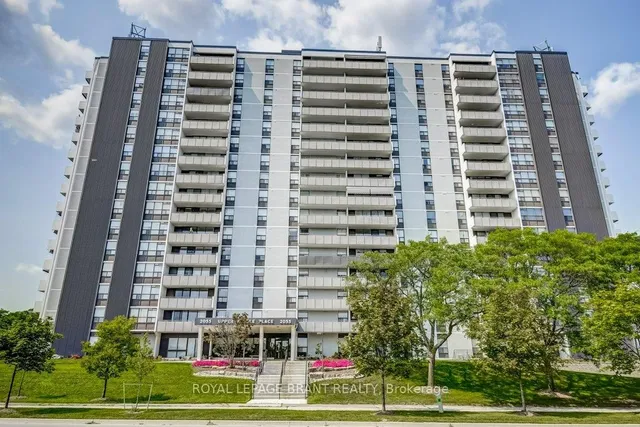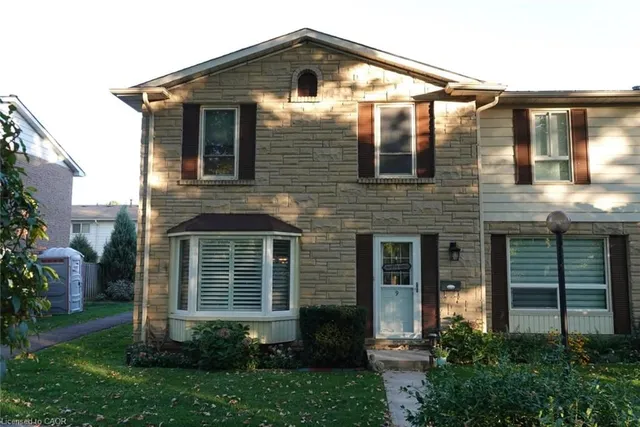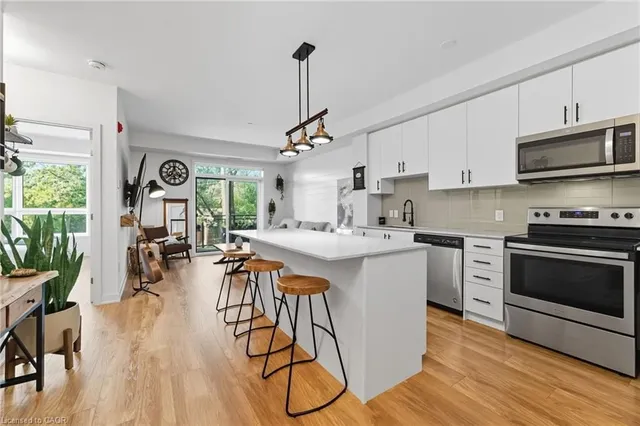3126 DRIFTWOOD DR, Burlington, Ontario, L7M3C9 Burlington ON CA
Property Details
Bedrooms
3
Bathrooms
3
Neighborhood
Headon Forest
Basement
Finished, Full, Walk Out
Property Type
Single Family
Description
Look No Further Than This Completely Renovated 3 Bed, 2.5 Bath Home Situated On A Premium Lot! The Front Of The Home Has Beautiful Curb Appeal & Double-Wide Driveway Enough To Fit 6 Cars. The Spacious Main Floor Includes Luxury Vinyl Plank Floors, A New Kitchen W/ Quartz Countertops, A Large Island & Trendy Black Stainless-Steel Appliances. The Main Floor Is Completely Open Concept W/ A Living & Dining Space, Perfect For Hosting Dinner Parties Or Enjoying Time W/ Family. As You Make Your Way Upstairs You'll Be In Love W/ The Custom Wood Feature Wall & Will Find 3 Generous Sized Bedrooms & Brand New Bathroom W/ Modern Finishes. The Basement Includes A Good-Sized Rec Room, 3-Piece Washroom, Large Laundry Room W/ Tons Of Storage & Walkout To Backyard. Garage Was Re-Done In 2019 & Features Epoxy Flooring & Custom Storage. Inside Reno's Were All Complete In 2020 & Includes New Roof, 200 Amp Electrical W/ A Hot Tub Hookup & Sleek Black Windows. Don't Wait, This Home Won't Last Long! (id:1937) Find out more about this property. Request details here
Location
Address
L7M 3C9, Burlington, Ontario, Canada
City
Burlington
Legal Notice
Our comprehensive database is populated by our meticulous research and analysis of public data. MirrorRealEstate strives for accuracy and we make every effort to verify the information. However, MirrorRealEstate is not liable for the use or misuse of the site's information. The information displayed on MirrorRealEstate.com is for reference only.








































