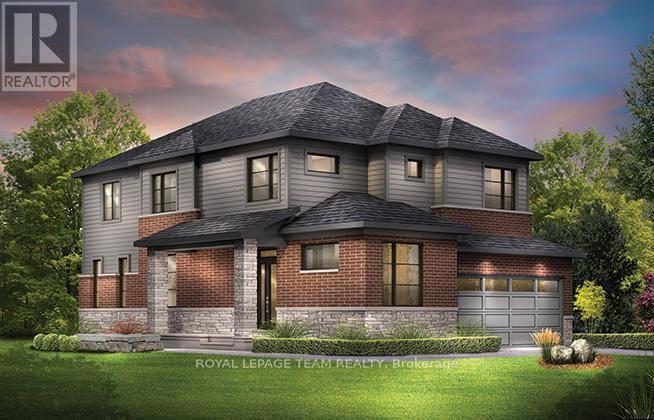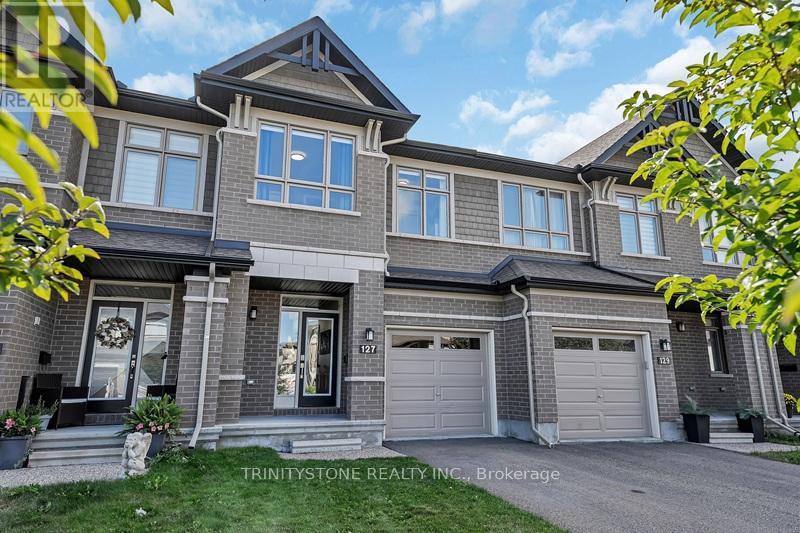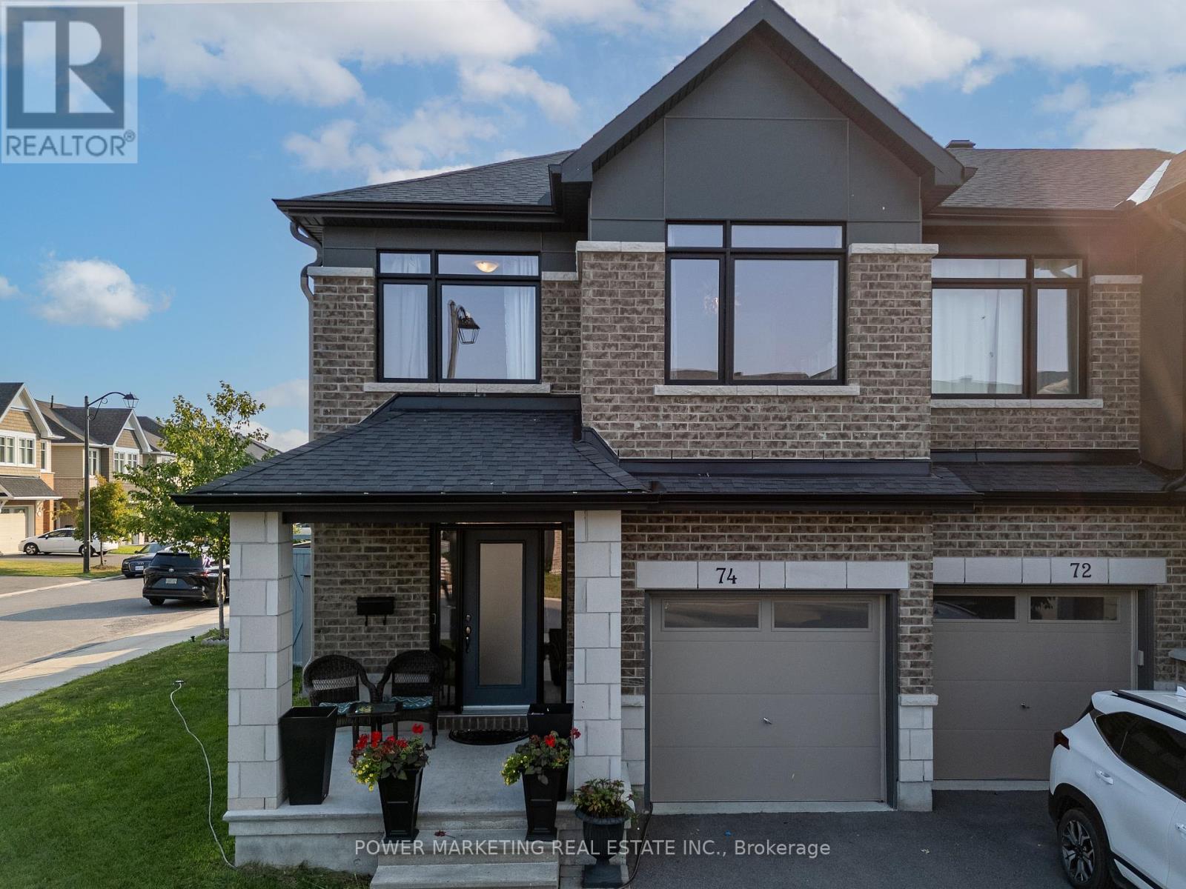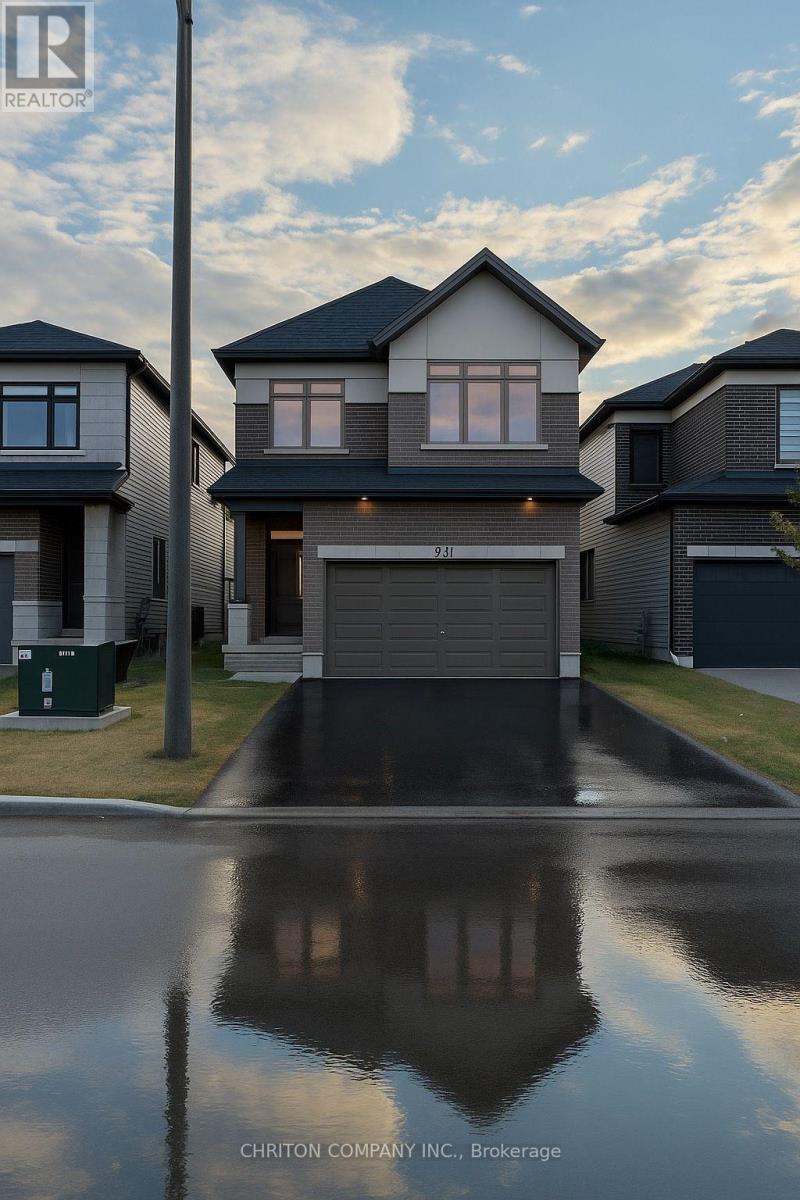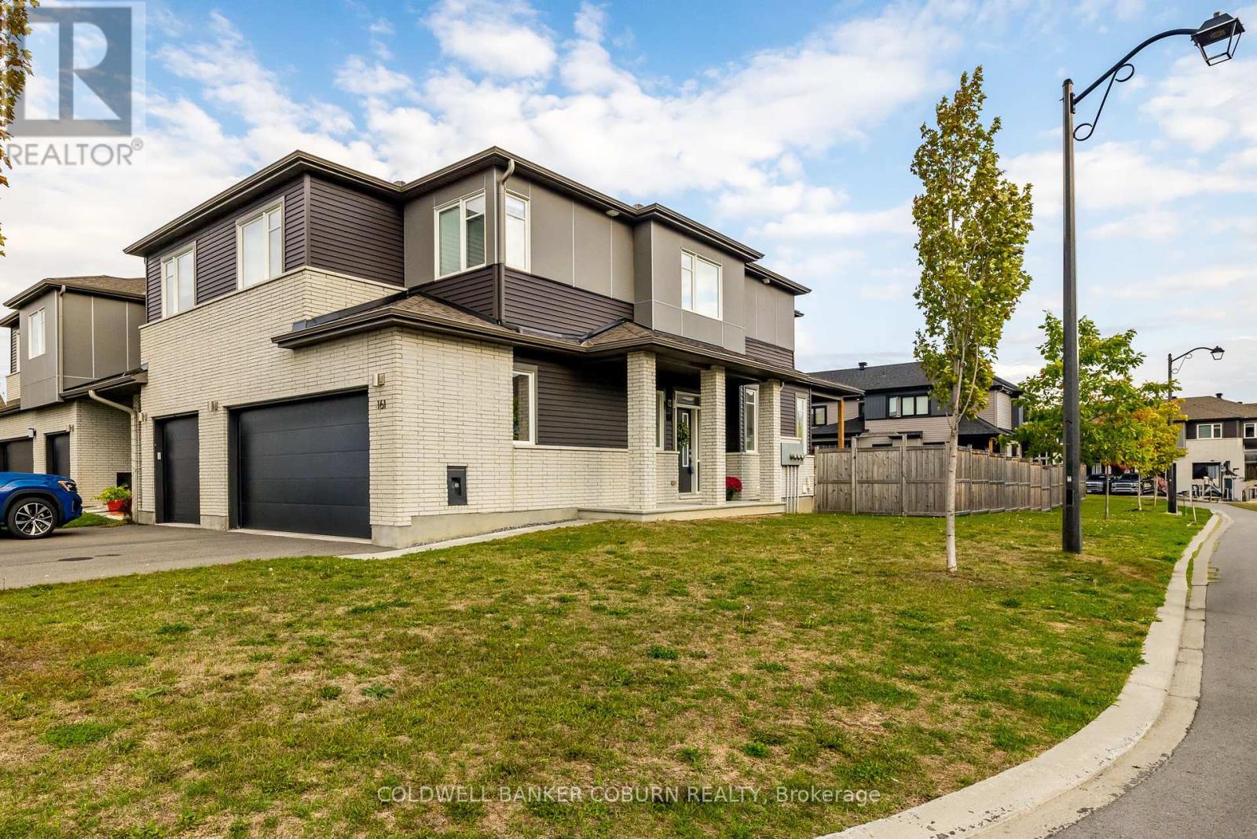315 LIVERY STREET, Stittsville, Ontario, K2V0B4 Ottawa ON CA
Property Details
Bedrooms
3
Bathrooms
3
Neighborhood
Stittsville
Basement
Finished, Full
Property Type
Single Family
Description
Meticulously maintained, 1800sqft of living space breathing natural light from all levels, this townhome does not disappoint! Beautiful maple floors on both levels, the Addison model by Richcraft offers a bright, open concept kitchen with plenty of storage, island & breakfast bar, eat-in kitchen, dining area, vaulted ceiling in the livingroom with gas fp with added blower fan for heat distribution throughout the home, floor to ceiling windows overlooking a south facing backyard complete with two decks, gazebo and natural gas bbq hookup. On the 2nd level you'll find 3 generous bedrooms, including a walk-in closet, electric fp and 4pc ensuite (w/ upgraded glass shower) to the primary bedroom. A full bath and laundry complete the second floor. The crystal staircase chandelier adds elegance to this modern space. The lower level is a great space as a rec room, office area or combination of both. This home shows pride of ownership inside and out! (id:1937) Find out more about this property. Request details here
Location
Address
315 Livery Street, Stittsville, Ontario K2V 0B4, Canada
City
Stittsville
Legal Notice
Our comprehensive database is populated by our meticulous research and analysis of public data. MirrorRealEstate strives for accuracy and we make every effort to verify the information. However, MirrorRealEstate is not liable for the use or misuse of the site's information. The information displayed on MirrorRealEstate.com is for reference only.
































