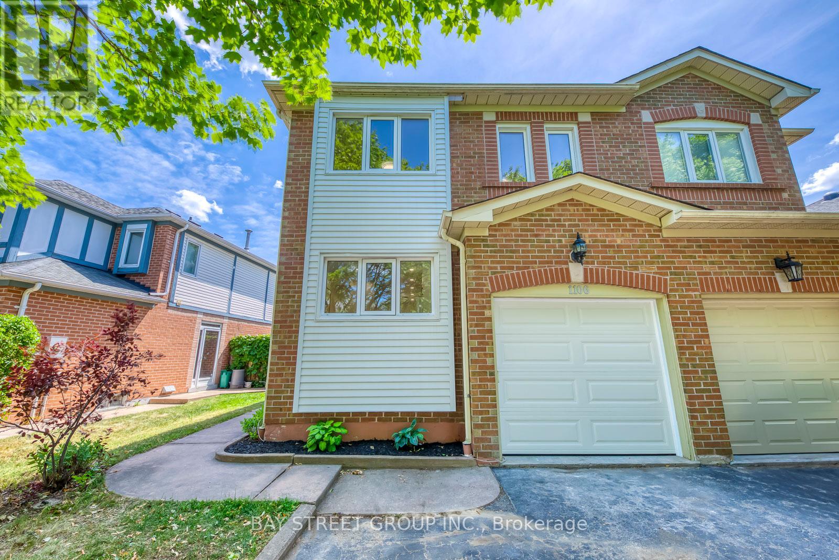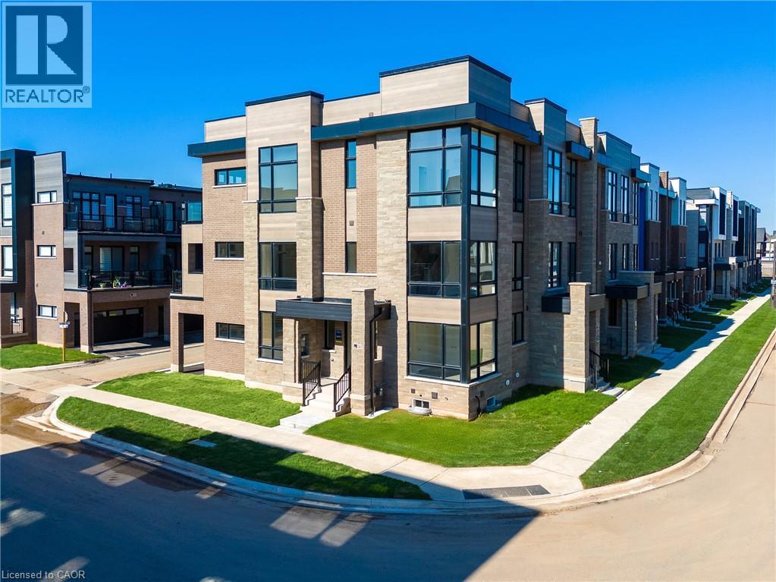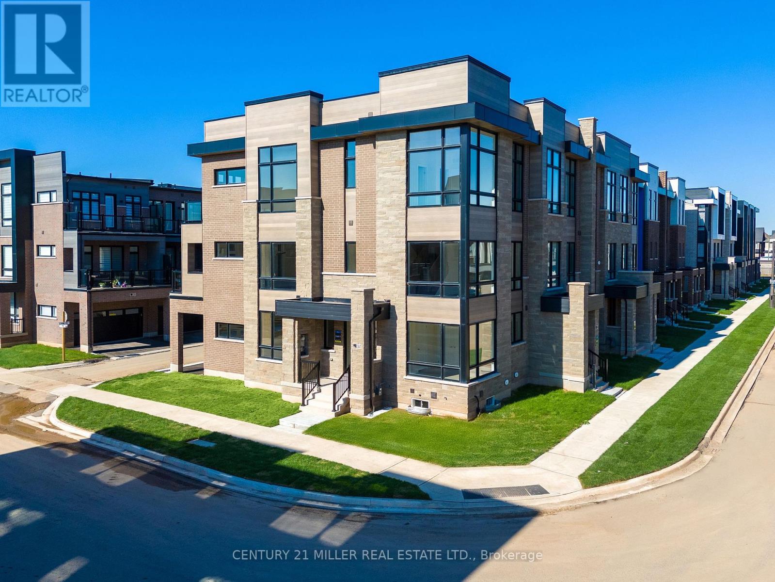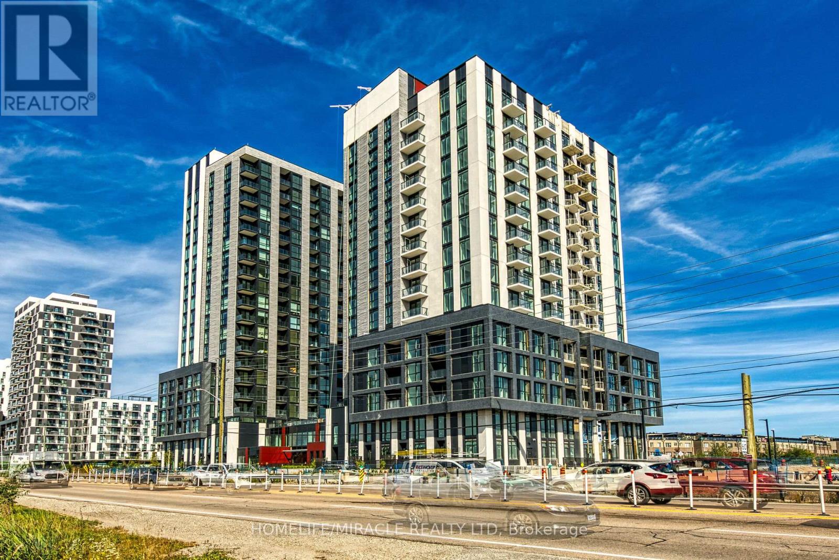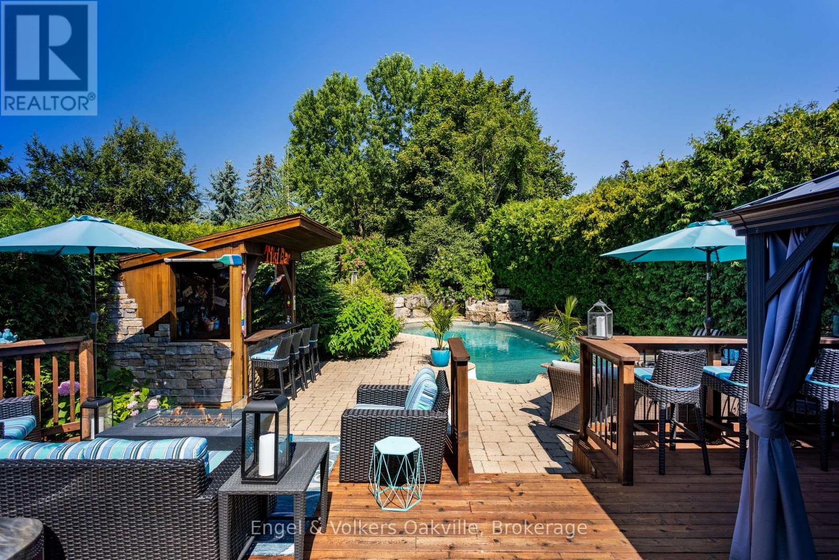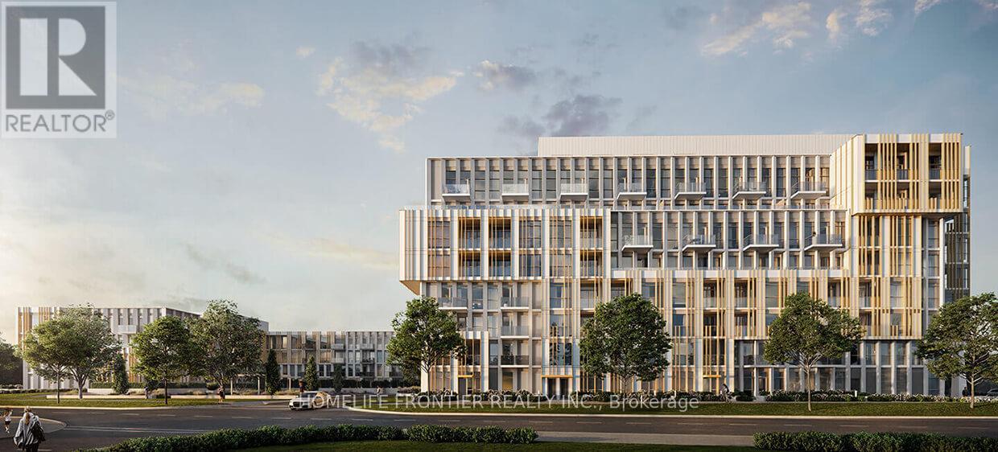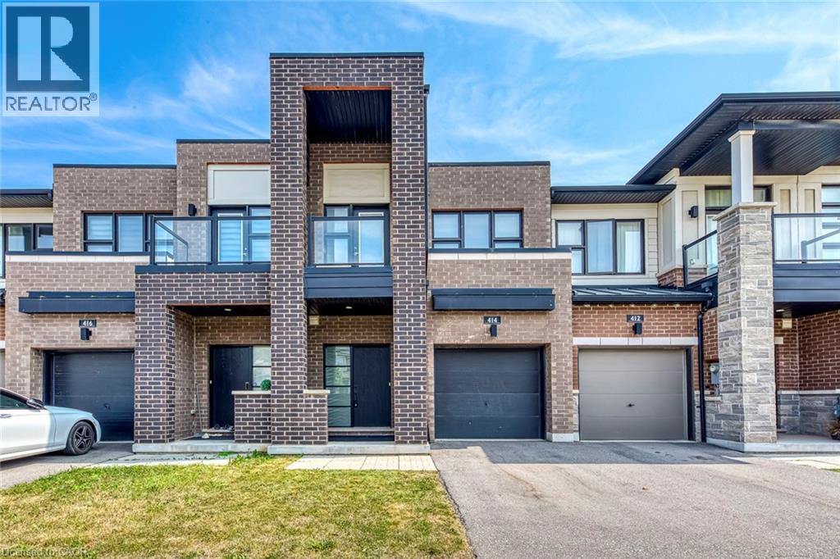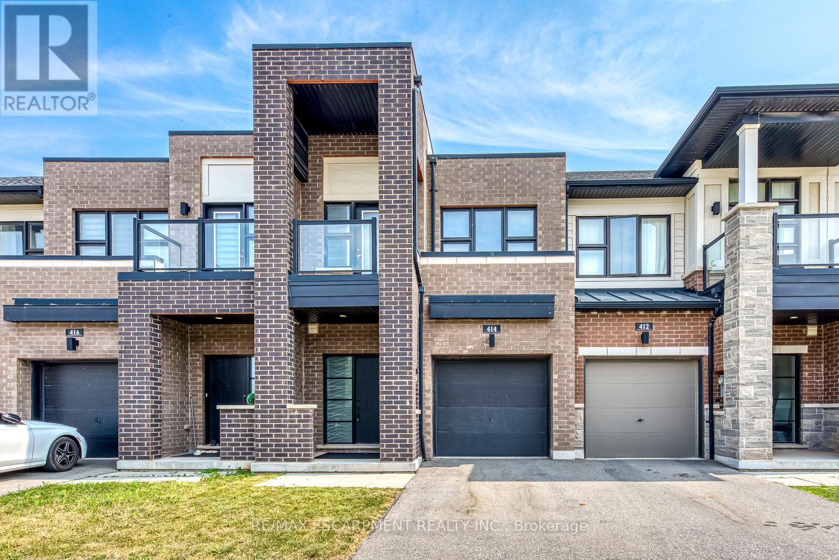319 ASHBURY DR, Oakville, Ontario, L6K2M2 Oakville ON CA
Property Details
Bedrooms
3
Bathrooms
1
Neighborhood
West Oakville
Basement
N/A (Partially Finished)
Property Type
Single Family
Description
Build Your Dream Home..! Drawings And Permit Submitted To City For Final Approval, Contemporary Designer Home On 60X125 Ft Lot, Approx 4500 Sq Ft Living Space. Main Floor With Separate Office/Den, Dining, Great Rm, Open Concept Kitchen, 10 Ft High Ceiling On Main, Gas Fireplace, Double Garage, 4 Bedrooms With 4 Full Washrooms, Close To Lake, Schools, Parks, Ib School, Appleby College And Much More..!**** EXTRAS **** Seller May Handover City Approval Upon Closing, Kindly Call Listing Agent For More Details @ 365-777-8888. (id:1937) Find out more about this property. Request details here
Location
Address
L6K 2M2, Oakville, Ontario, Canada
City
Oakville
Legal Notice
Our comprehensive database is populated by our meticulous research and analysis of public data. MirrorRealEstate strives for accuracy and we make every effort to verify the information. However, MirrorRealEstate is not liable for the use or misuse of the site's information. The information displayed on MirrorRealEstate.com is for reference only.








