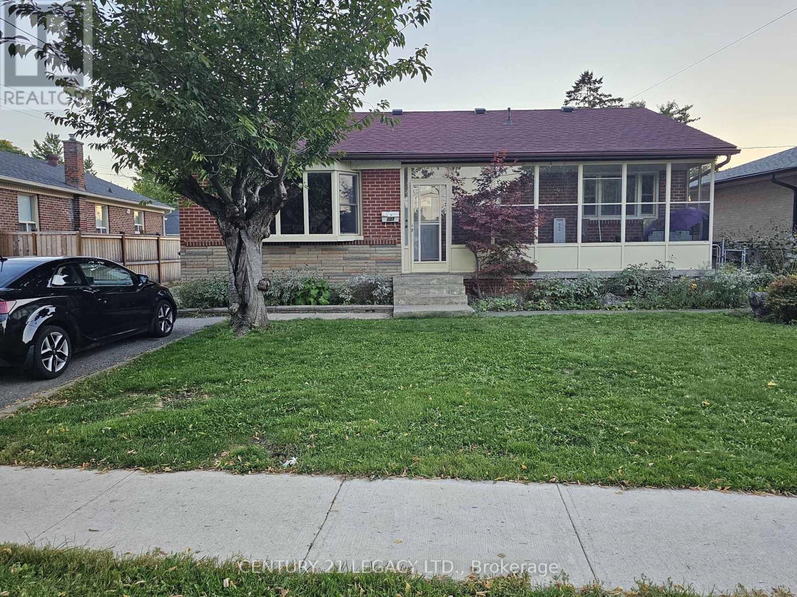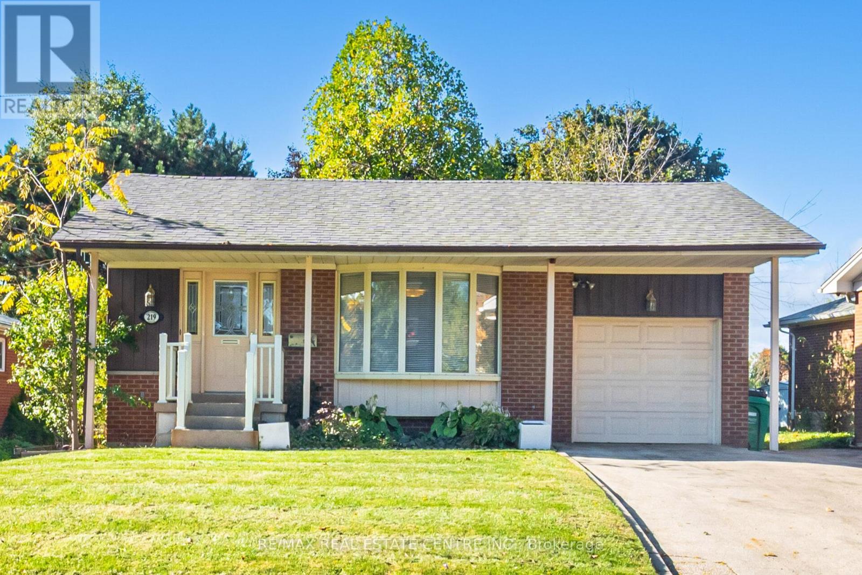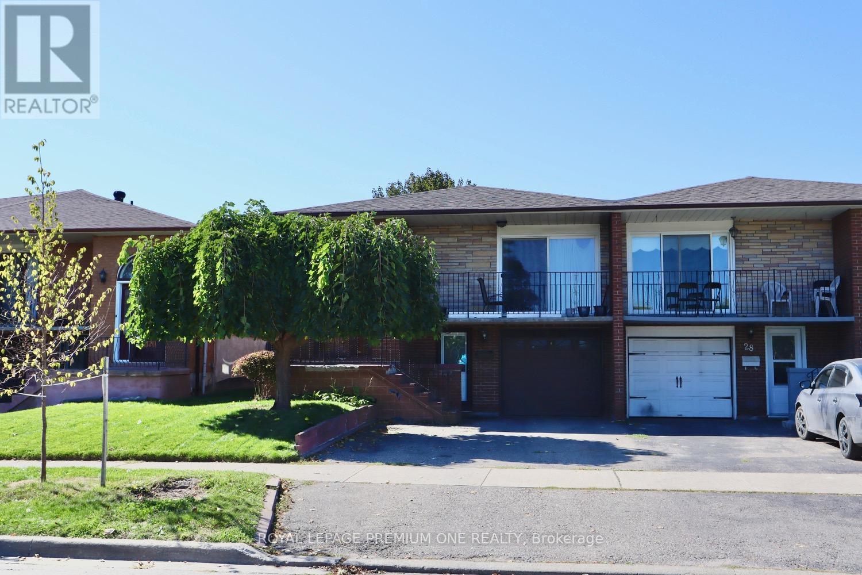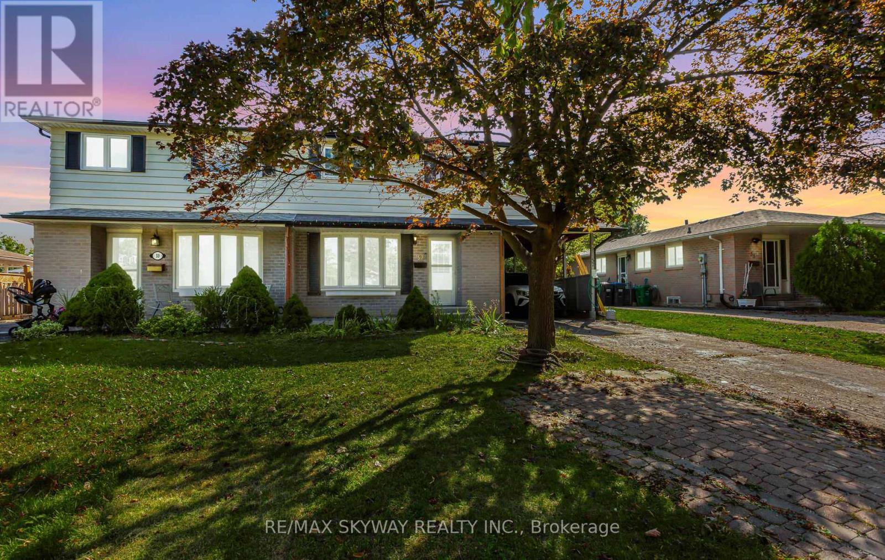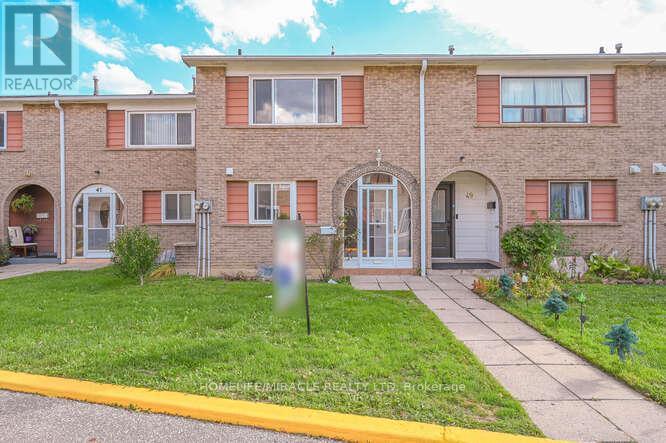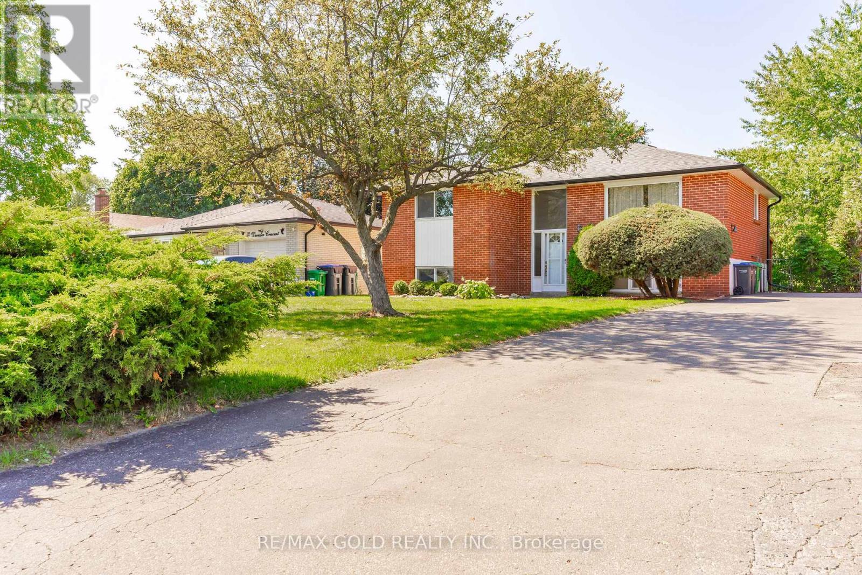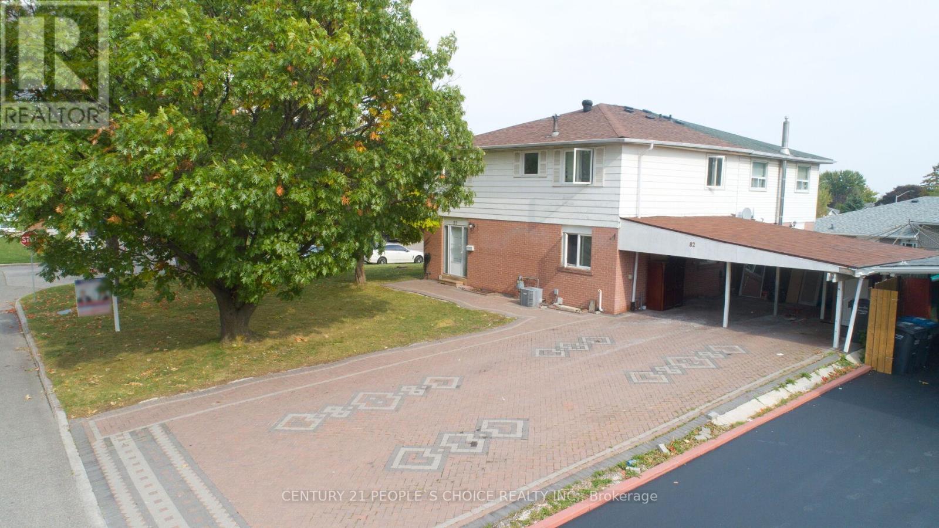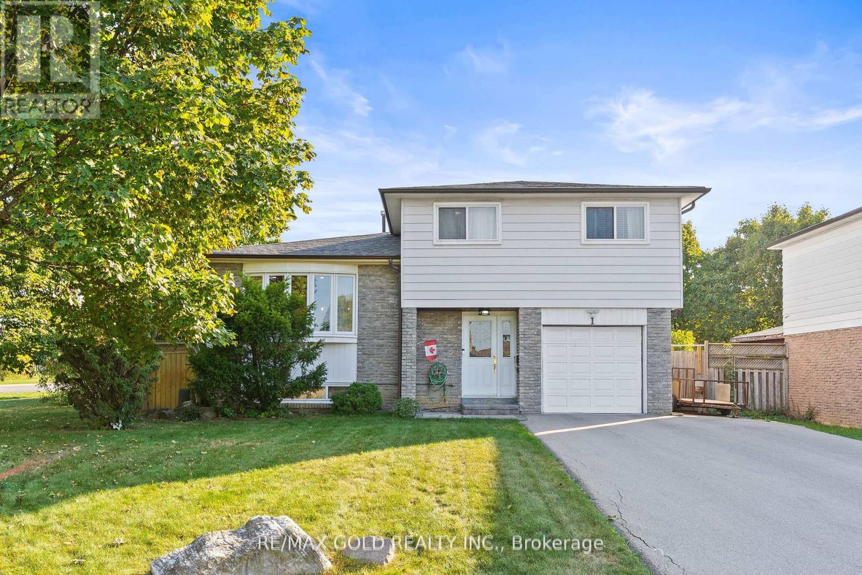32 SNARESBROOK CRES, Brampton, Ontario, L6P4G6 Brampton ON CA
Property Details
Bedrooms
8
Bathrooms
7
Neighborhood
Toronto Gore Rural Estate
Basement
Finished, Separate Entrance, N/A
Property Type
Single Family
Description
Premium Estate Home Built On 56.96 F X 114.83 F Premium Lot. 5 B/Rooms & 7 Bathrooms. Approx 4200Sqft +3 Bedroom Finished Basement With Sep Entrance .Custom Kitchen With Upgraded Built-In Appliances, Quartz Countertops, Centre_island , Servery & Pantry With Extra Cabinetry. Living , Dining & Family With Hardwood Floor & Gas Fireplace & Open Concept,10Ft Ceiling On The Main Floor With Office, 9Ft On Second Floor With 4 Full Washrooms. 3 B/Rooms Like Master With Own Separate Ensuite & 2B/Rooms With Jack & Jill .Concrete Wrapped Around And In Backyard.No Homes On Side Leads To Extra Brightness , Close To All Amenities. !! Must See !!**** EXTRAS **** Ss Fridge, Gas Cooktop , Ss Dishwasher, Washer/Dryer. Chandeliers, Upgraded Light Fixture, Fridge & Stove In Basement. All Window Coverings. All Elf's . (id:1937) Find out more about this property. Request details here
Location
Address
32 Snaresbrook Crescent, Brampton, Ontario L6P 4G7, Canada
City
Brampton
Legal Notice
Our comprehensive database is populated by our meticulous research and analysis of public data. MirrorRealEstate strives for accuracy and we make every effort to verify the information. However, MirrorRealEstate is not liable for the use or misuse of the site's information. The information displayed on MirrorRealEstate.com is for reference only.







































