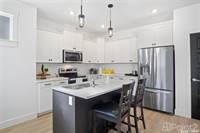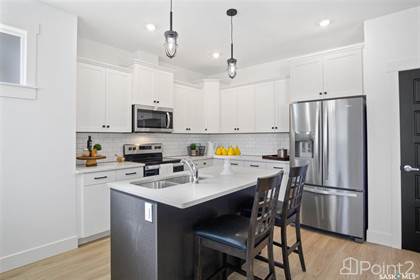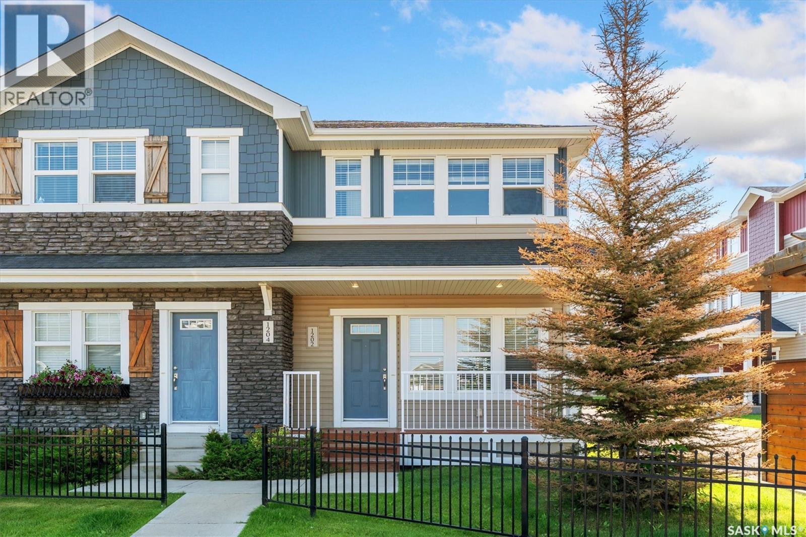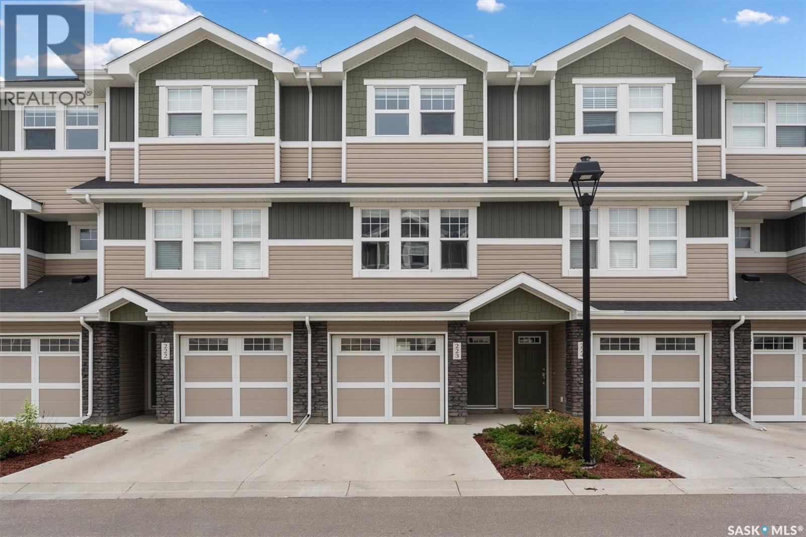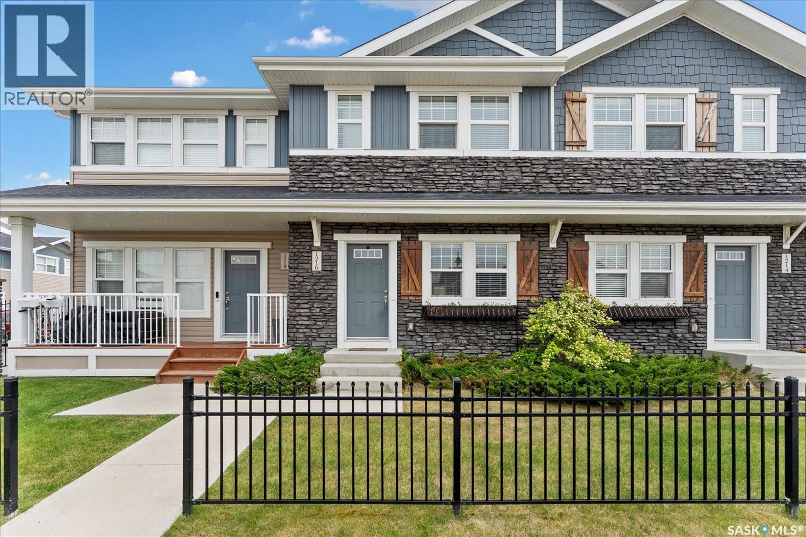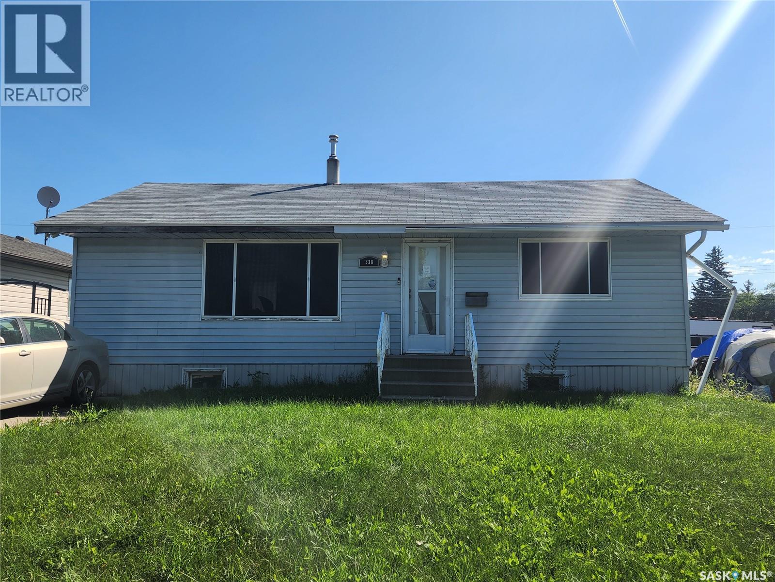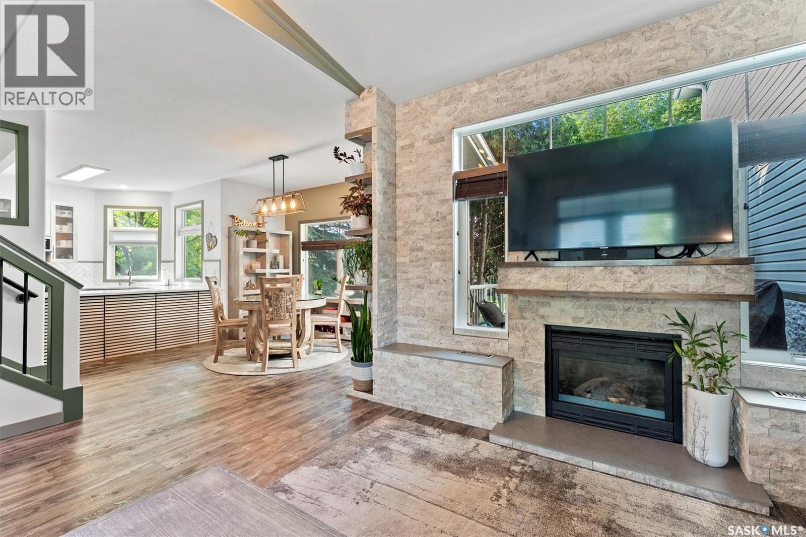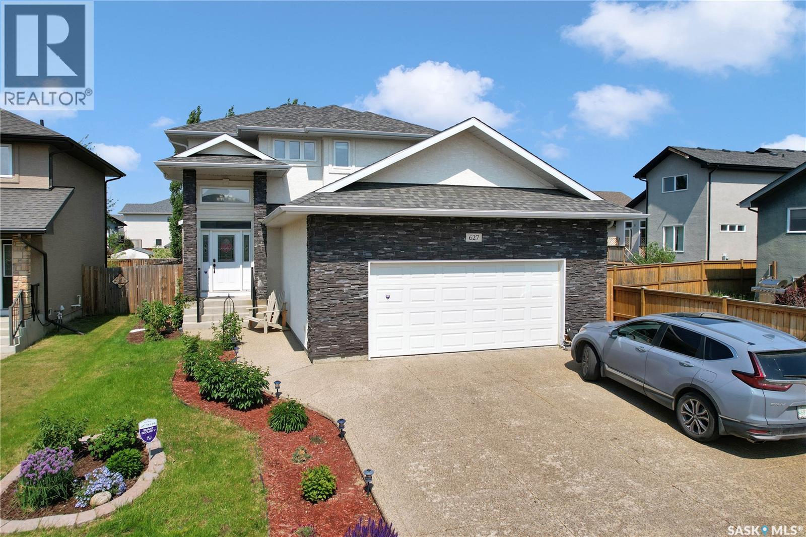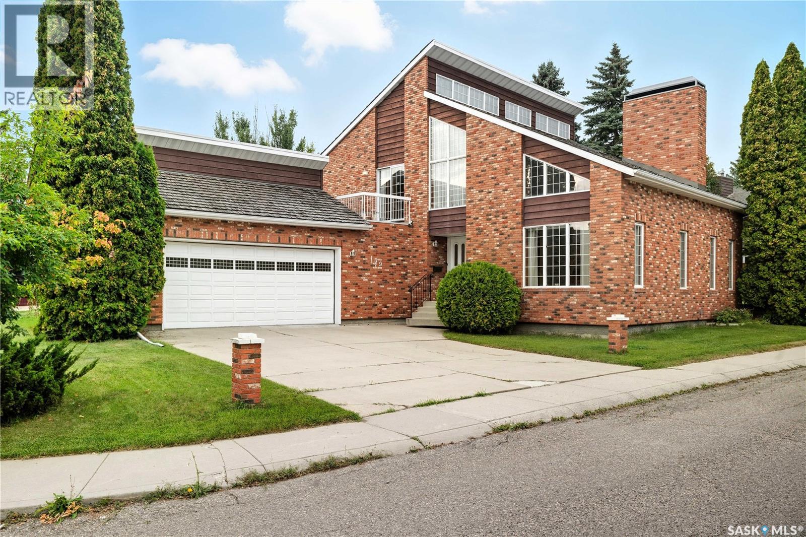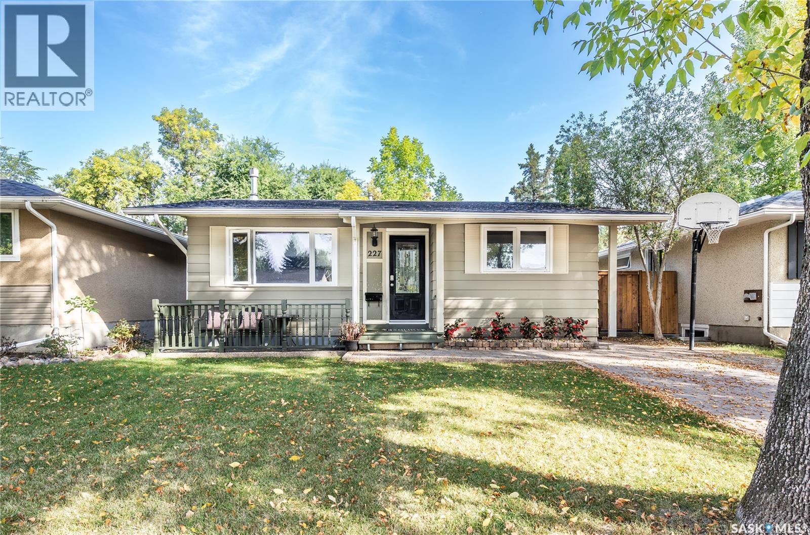3220 11th STREET W 114, Saskatoon, Saskatchewan, S7M 5M4 Saskatoon SK CA
Property Details
Bedrooms
3
Bathrooms
3
Neighborhood
Montgomery Place
Basement
Walls: Concrete
Property Type
Condominium
Description
Experience the quality & style of Montgomery. This modern and bright 2-story home features 1779 sq ft 9ft ceilings, 3bedrooms, 3 bathrooms, and a second-floor bonus room. The main floor is an open concept design and features a cozy gas fireplace, stylish kitchen with soft close cabinets, quartz countertops, tiled backsplash, pantry, and patio doors looking onto your covered deck and fully fenced landscaped back yard. You will be impressed when entering the master bedroom with vaulted ceilings, a stunning en-suite with a tiled shower, soaker tub, dual sinks, and a spacious walk-in closet. The layout is excellent for families and the downsizing couple. The master bedroom is built on top of the garage, and the other two bedrooms are located by the upstairs family room. The basement has high ceilings, a large window, and a 4pc rough-in for future bathroom or wet bar area. Also included are a double attached garage, concrete driveway, and a New home warranty. Come by and experience the quality, comfort, and unique design a Westbow home offers. Pictures are of similar unit. Show suite hours are Wednesdays 5-7 pm & Sundays 2-4 pm, but we are happy to arrange a convenient showing time for you. Please contact us today. Photos of the backyard are prior to the fencing going in. Find out more about this property. Request details here
Location
Address
114 11th Street West, Saskatoon, Saskatchewan S7M 1G5, Canada
City
Saskatoon
Legal Notice
Our comprehensive database is populated by our meticulous research and analysis of public data. MirrorRealEstate strives for accuracy and we make every effort to verify the information. However, MirrorRealEstate is not liable for the use or misuse of the site's information. The information displayed on MirrorRealEstate.com is for reference only.
