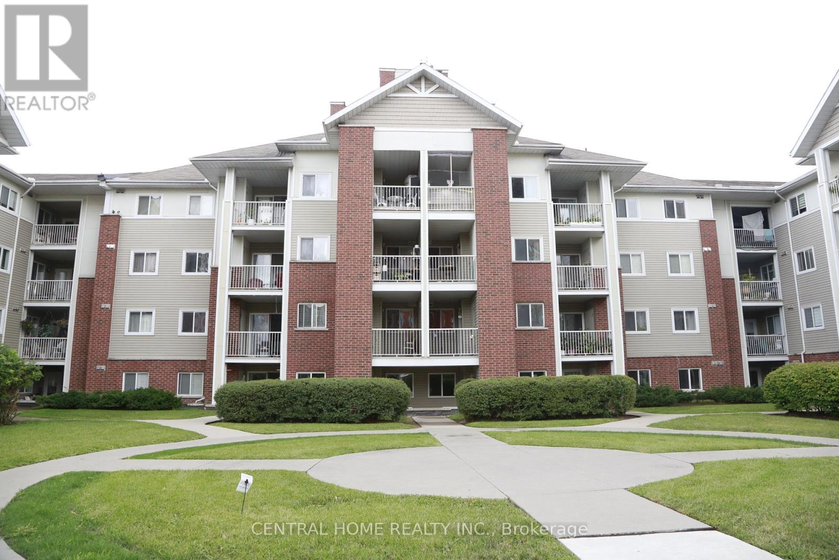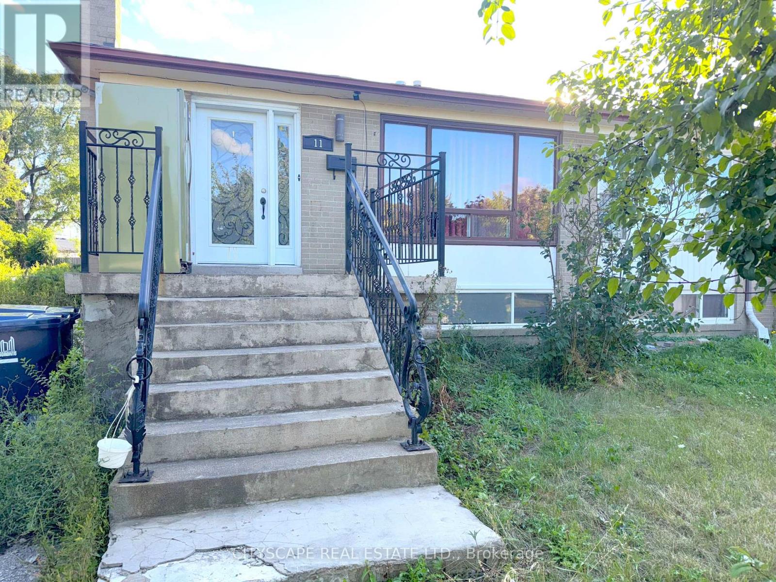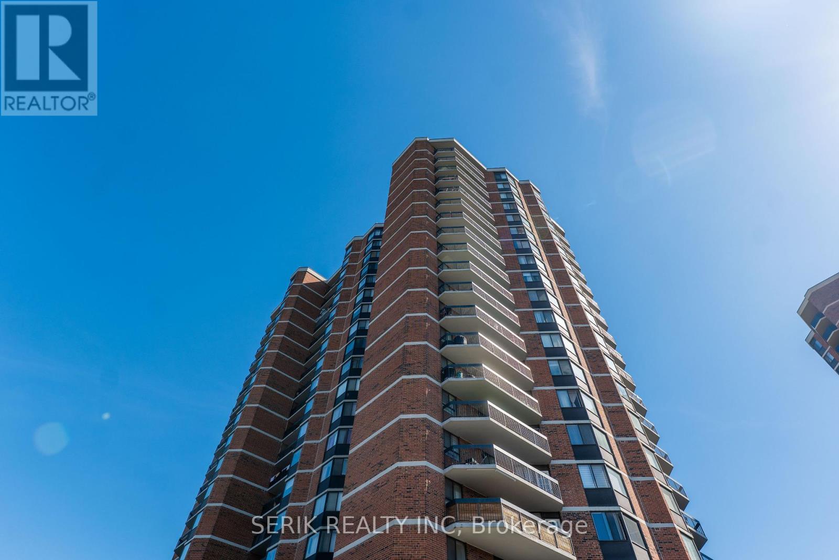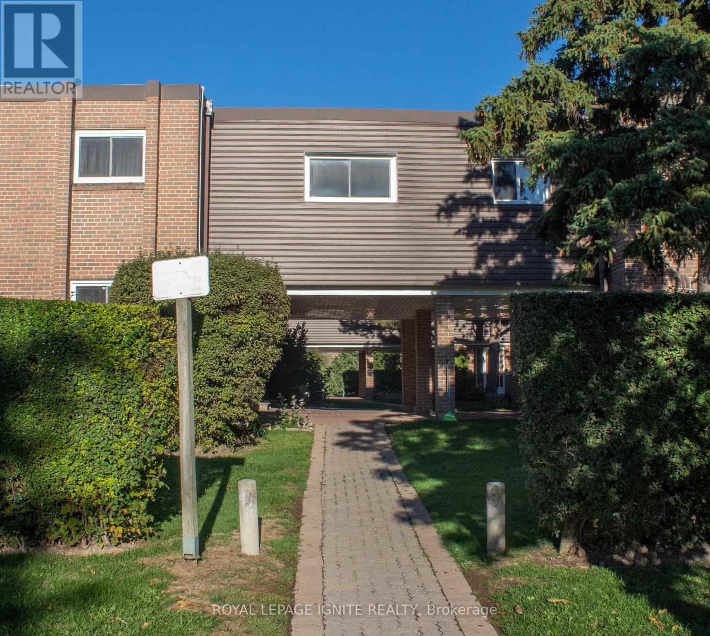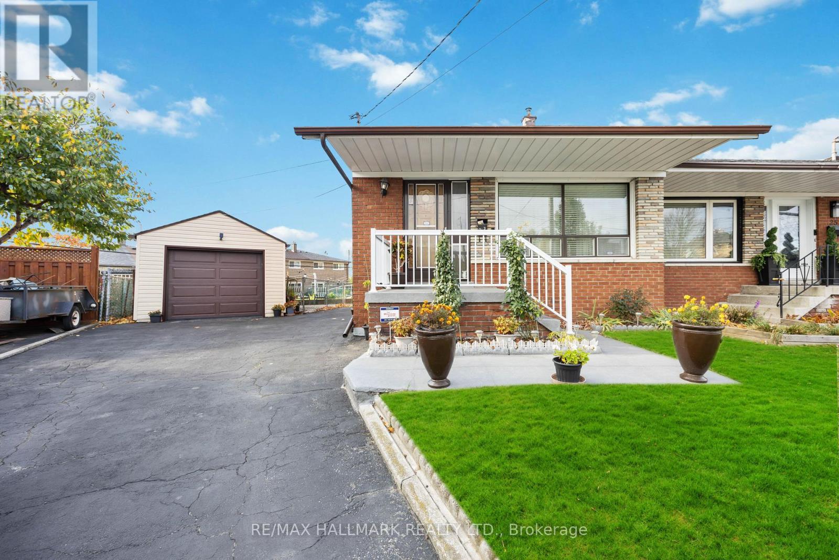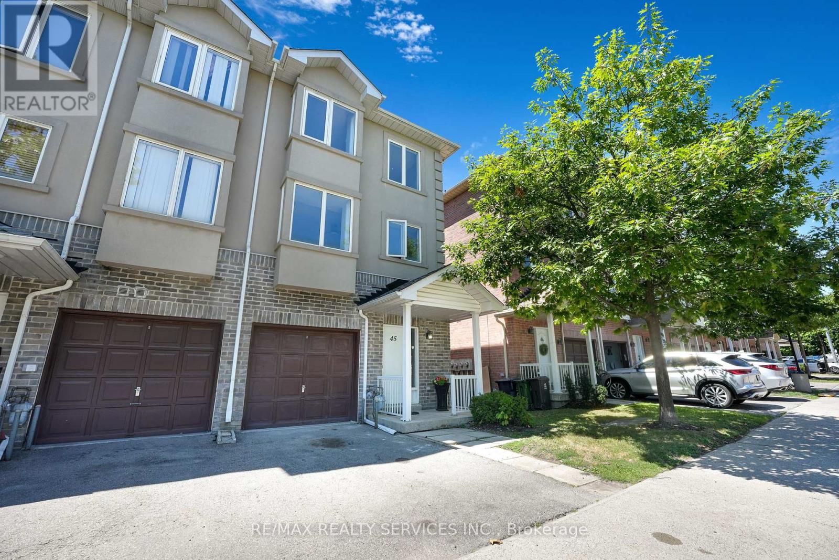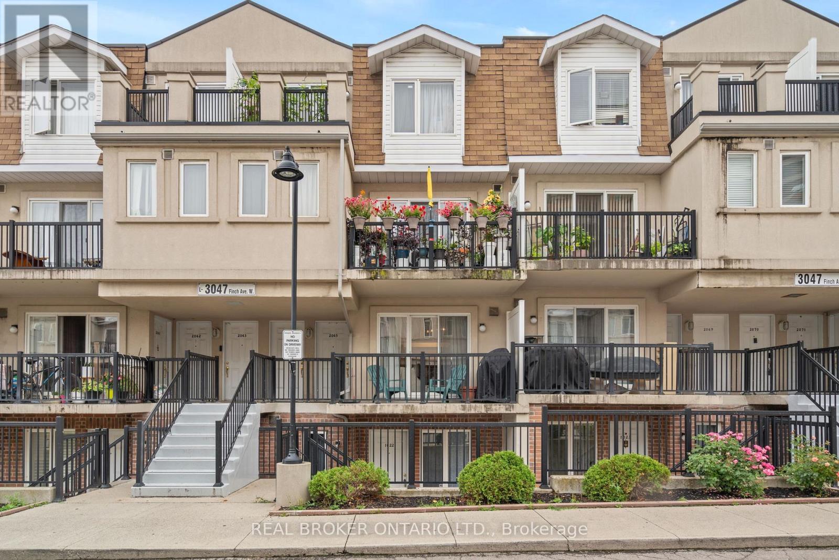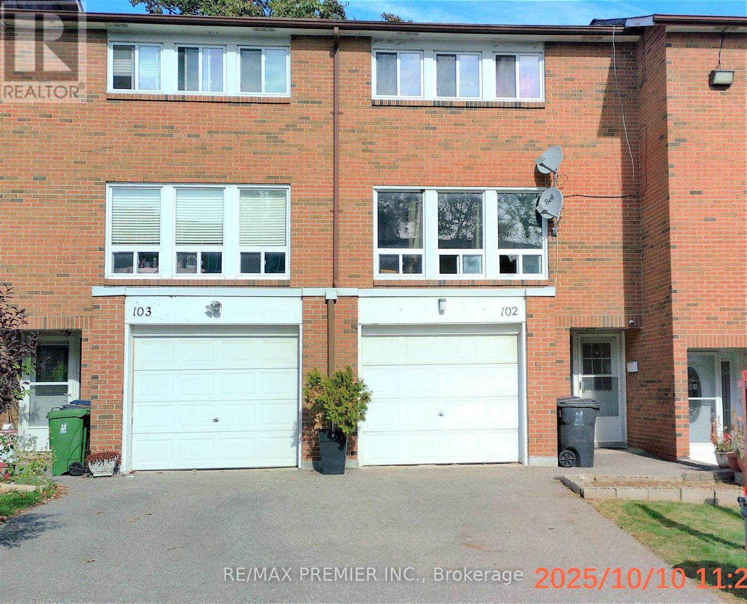329 - 5225 FINCH AVENUE|Toronto (Agincourt North), Ontario M1S5W8
Property Details
Bedrooms
3
Bathrooms
1
Property Type
Single Family
Description
MLS Number: E12378410
Property Details: • Type: Single Family • Ownership Type: Condominium/Strata • Bedrooms: 2 + 1 • Bathrooms: 1 • Building Type: Apartment • Building Size: N/A sqft • Building Storeys: N/A • Building Amenities: N/A • Floor Area: N/A • Land Size: N/A • Land Frontage: N/A • Parking Type: Underground, Garage • Parking Spaces: N/A
Description: Discover stylish urban living in this beautifully designed 2-bedroom condo with a den, offering over 700 sq ft in the heart of Agincourt North. The open-concept floor plan seamlessly blends the living and dining areas, featuring sleek laminate flooring and access to a private walk-out balcony. The contemporary kitchen is equipped with quartz countertops, ceramic tile flooring, and stainless steel appliances. A separate den provides flexible space, along with an in-unit laundry area for added convenience. Residents can enjoy premium building amenities, including an indoor pool, fitness center, and guest accommodations. Ideally located close to public transit and green spaces, this condo is perfect for those who value both comfort and accessibility. (41186671)
Agent Information: • Agents: SHERIYAR ALI • Contact: 416-500-5888 • Brokerage: CENTRAL HOME REALTY INC.
Time on Realtor: 5 days ago
Location
Address
329 - 5225 FINCH AVENUE|Toronto (Agincourt North), Ontario M1S5W8
City
Toronto (Agincourt North)
Legal Notice
Our comprehensive database is populated by our meticulous research and analysis of public data. MirrorRealEstate strives for accuracy and we make every effort to verify the information. However, MirrorRealEstate is not liable for the use or misuse of the site's information. The information displayed on MirrorRealEstate.com is for reference only.
