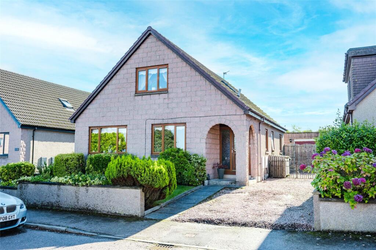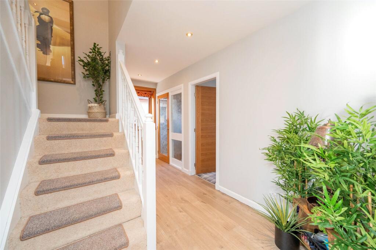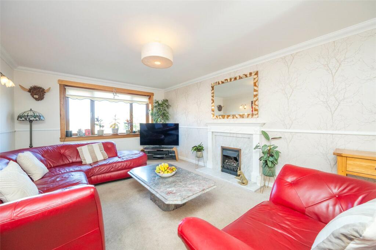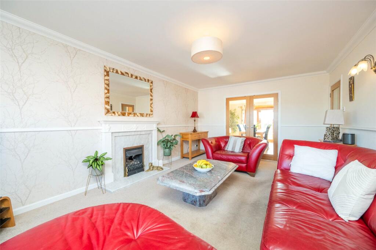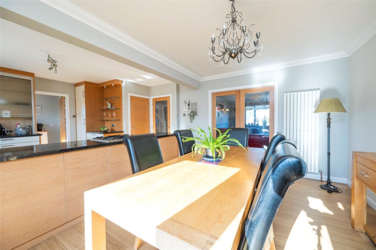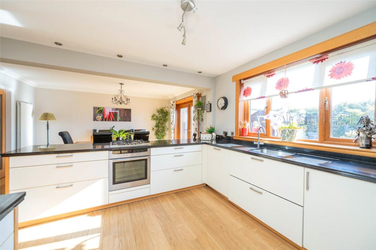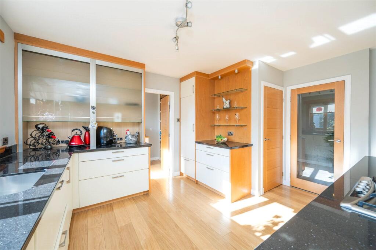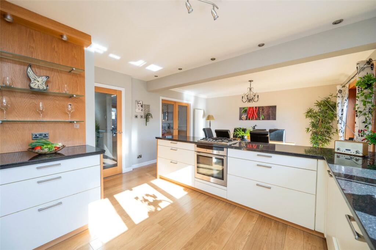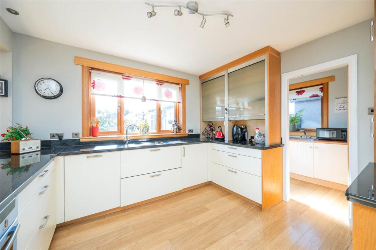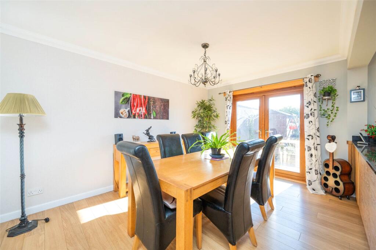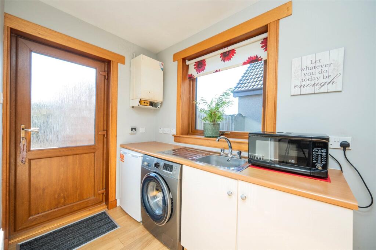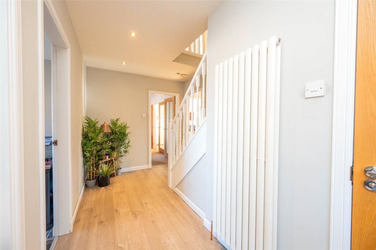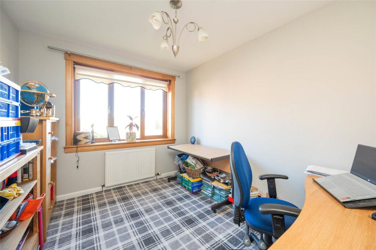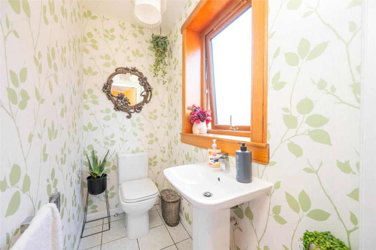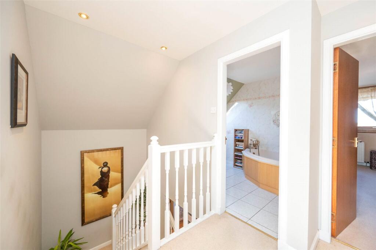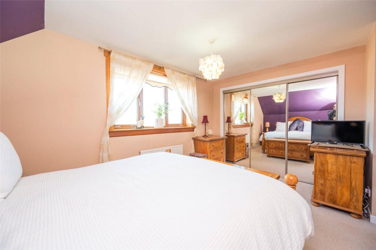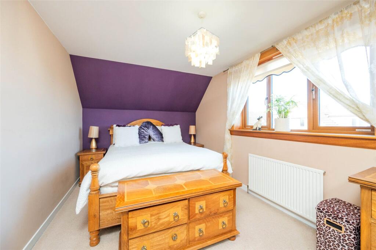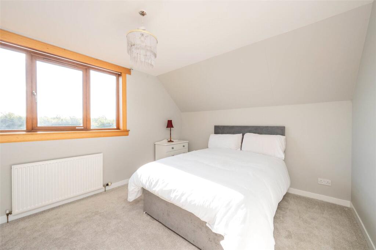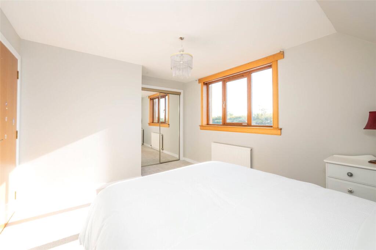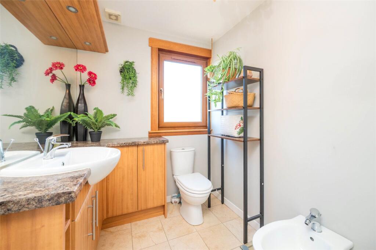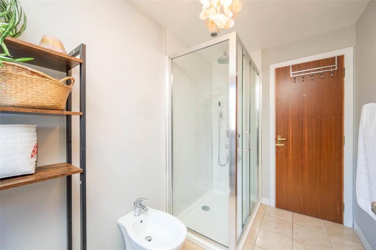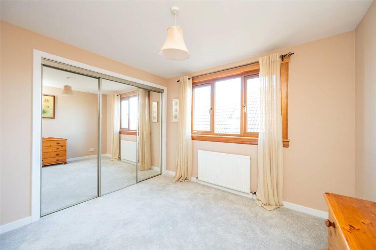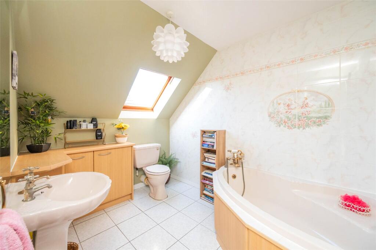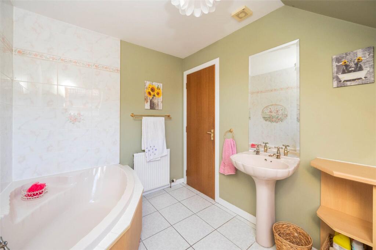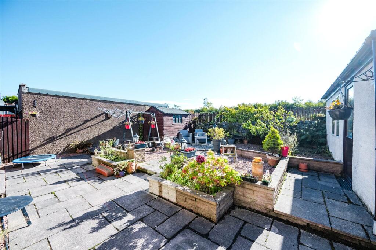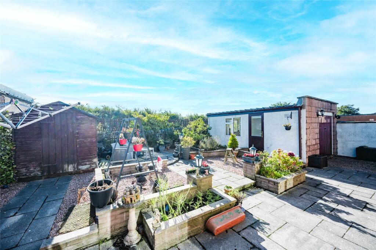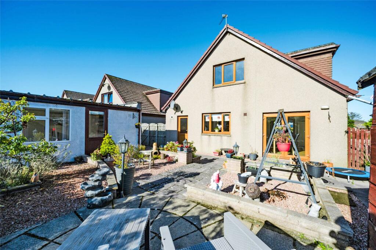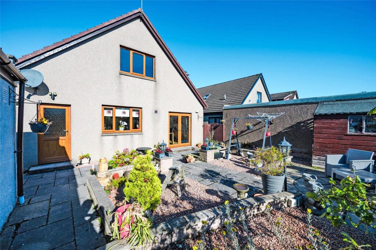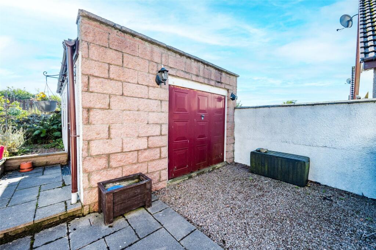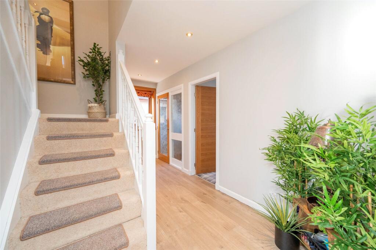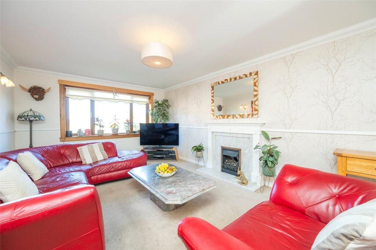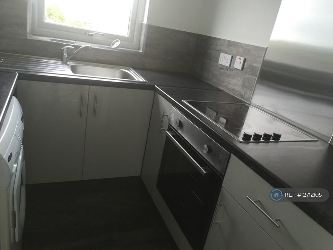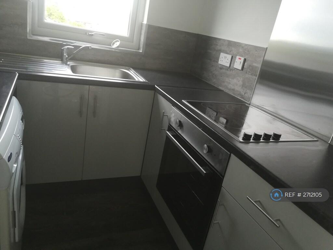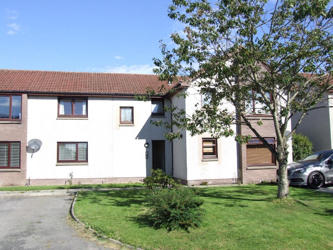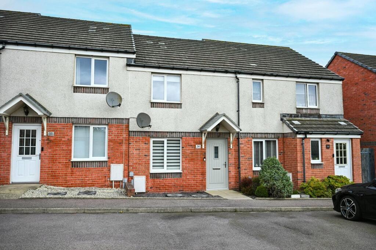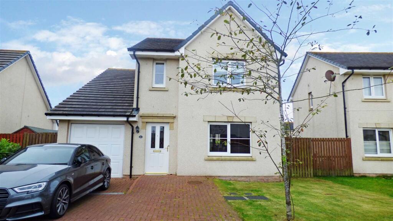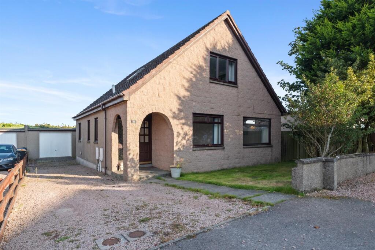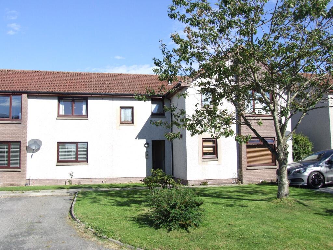33 Bruntland Court, Portlethen, Aberdeen, AB12
Property Details
Bedrooms
4
Bathrooms
2
Property Type
Detached
Description
Property Details: • Type: Detached • Tenure: Ask agent • Floor Area: N/A
Key Features: • Well Presented Family Home • Detached Villa with Garage • 4 Bedrooms 2 Bathrooms • Gardens and Driveway • Popular Residential Area • EPC - D
Location: • Nearest Station: N/A • Distance to Station: N/A
Agent Information: • Address: 40 Allardice Street, Stonehaven, AB39 2BU
Full Description: We are delighted to present for sale this deceptively spacious four-bedroom detached dwellinghouse, well positioned in one of Portlethen’s most sought-after residential areas. Offering a generous layout ideal for modern family life, the property is in walk-in condition throughout and provides a superb level of versatile accommodation.Upon entering, a glazed panelled door and side panel open into a welcoming vestibule, which leads into the central hallway. This space features a carpeted staircase with balustrade and handrail to the upper floor, an under-stair storage cupboard, and access to the main living areas, cloakroom, and a flexible fourth bedroom, currently used as a home office.The cloakroom is fitted with a contemporary white two-piece suite. The lounge, tastefully decorated in a neutral palette, benefits from ample natural light through triple front-facing windows. A stylish feature fireplace offers a warm focal point, and the room flows seamlessly into the impressive open-plan dining kitchen.The dining area is particularly spacious and enjoys direct access to the rear garden via French doors, making it ideal for both everyday family use and entertaining. The kitchen is fitted by Drumoak Kitchens and thoughtfully designed with a comprehensive range of base and wall-mounted cabinets, display units and ample drawer space, co-ordinating solid granite worktops, tiled splashbacks, and integrated appliances including a gas hob, built-in double oven, dishwasher, fridge, and freezer. A central island and breakfast bar add to the functionality of the space. From the kitchen, a door leads to the utility room, which includes additional storage, space for laundry appliances, and access to the rear garden. The utility room also houses the central heating combi boiler.The ground floor also features a fourth bedroom, currently serving as a home office, offering flexibility as a workspace or guest accommodation.Upstairs, the upper landing leads to the remaining bedrooms and includes a built-in storage cupboard. The master bedroom is generously proportioned and situated at the front of the property, complete with a built-in wardrobe and a modern en suite shower room. Two further double bedrooms are both bright and airy, each featuring built-in wardrobes with mirrored sliding doors. The family bathroom is fitted with a three-piece suite including a WC, pedestal wash hand basin, vanity storage and display and a corner bath.Externally, the home is complemented by well-maintained gardens to the front, side, and rear. The front garden is mainly laid to lawn and enhanced by mature, well-stocked borders. The rear garden has been thoughtfully designed for low maintenance, with slabbed pathways, raised seating areas ideal for entertaining, and attractive borders filled with flowers, fruit trees, and garden shed for storage.To the side of the property, a stone-chipped driveway leads to a single garage. Although the garage door is currently blocked off, the space is fully insulated with power and lighting installed, making it an ideal candidate for conversion to a home office or additional flexible use.This is an excellent opportunity to acquire a spacious and adaptable family home in a highly desirable location.Vestibule1.858m x 1.925mHall4.362m x 2.28mWC0.863m x 1.754mLounge5.919m x 3.594mDining Kitchen6.561m x 4.283mUtility Room3.055m x 1.535mBedroom 4 / Office2.603m x 3.655mUpper Landing4.436m x 2.229mMaster Bedroom4.198m x 4.636mMaster Ensuite3.061m x 1.657mBedroom 24.249m x 3.242mBedroom 33.039m x 2.965mBathroom2.758m x 1.999m
Location
Address
33 Bruntland Court, Portlethen, Aberdeen, AB12
City
Portlethen
Features and Finishes
Well Presented Family Home, Detached Villa with Garage, 4 Bedrooms 2 Bathrooms, Gardens and Driveway, Popular Residential Area, EPC - D
Legal Notice
Our comprehensive database is populated by our meticulous research and analysis of public data. MirrorRealEstate strives for accuracy and we make every effort to verify the information. However, MirrorRealEstate is not liable for the use or misuse of the site's information. The information displayed on MirrorRealEstate.com is for reference only.
