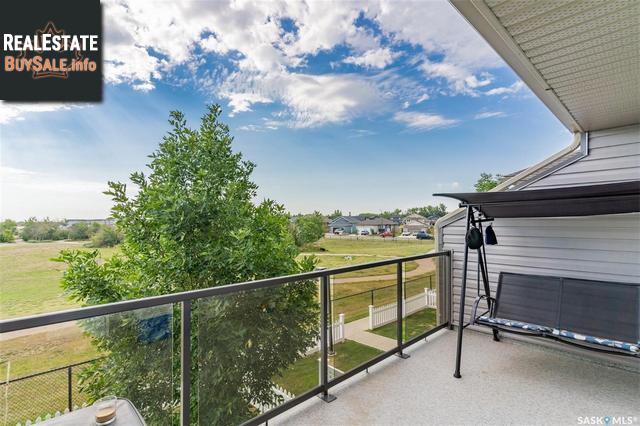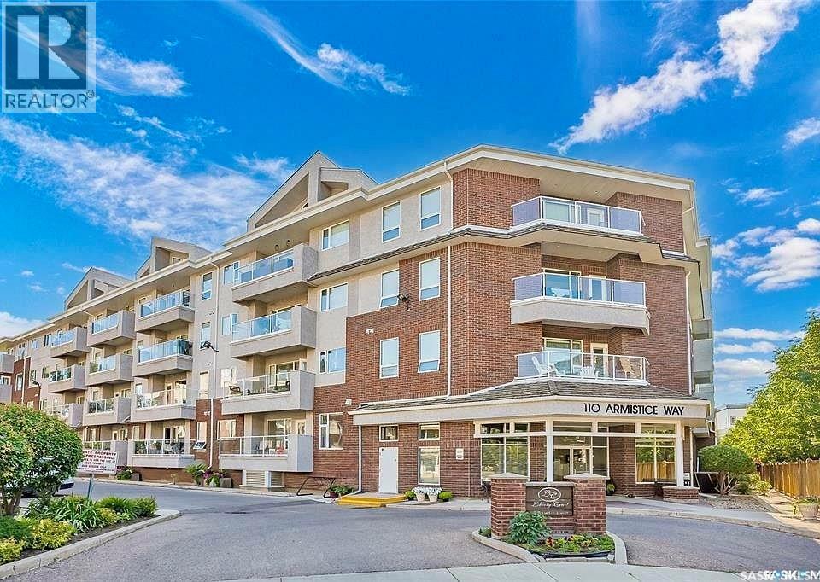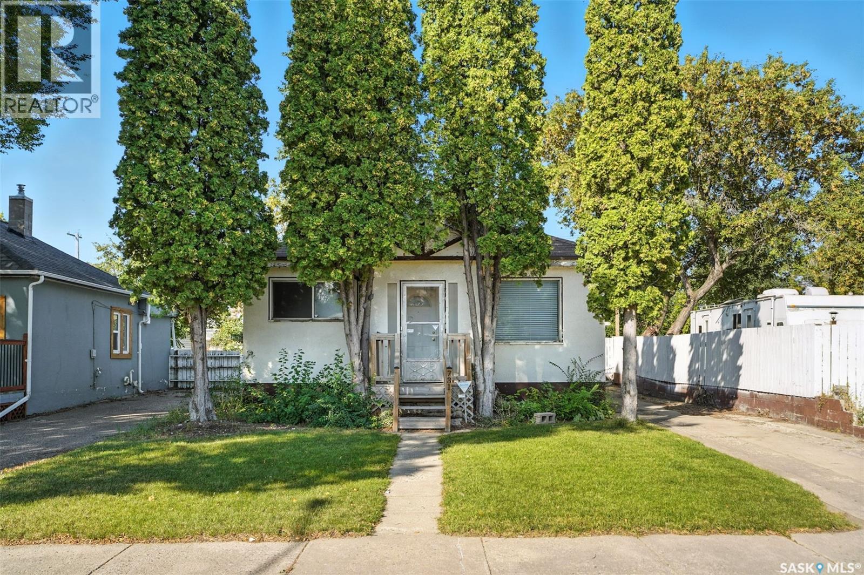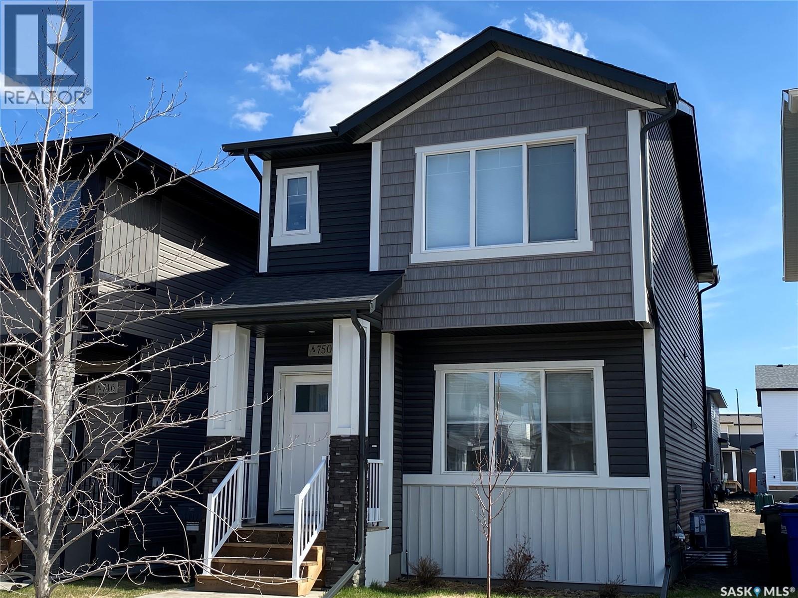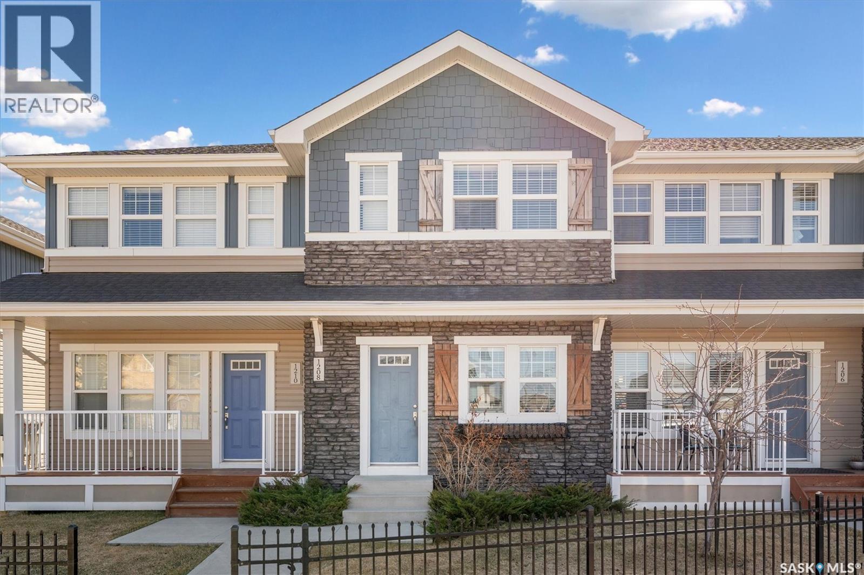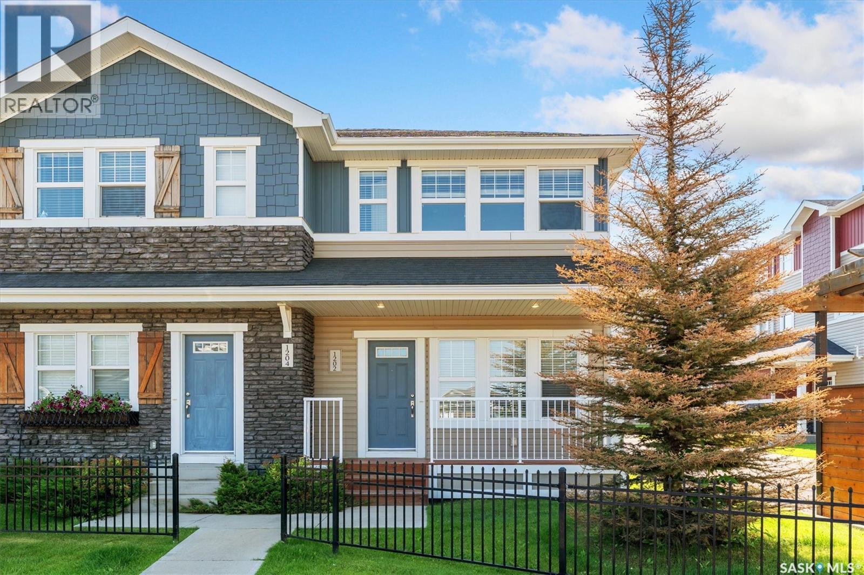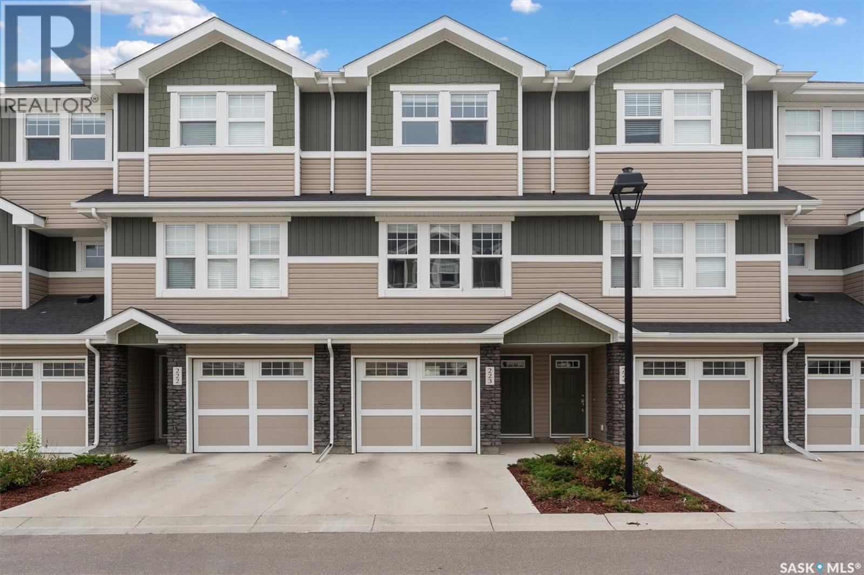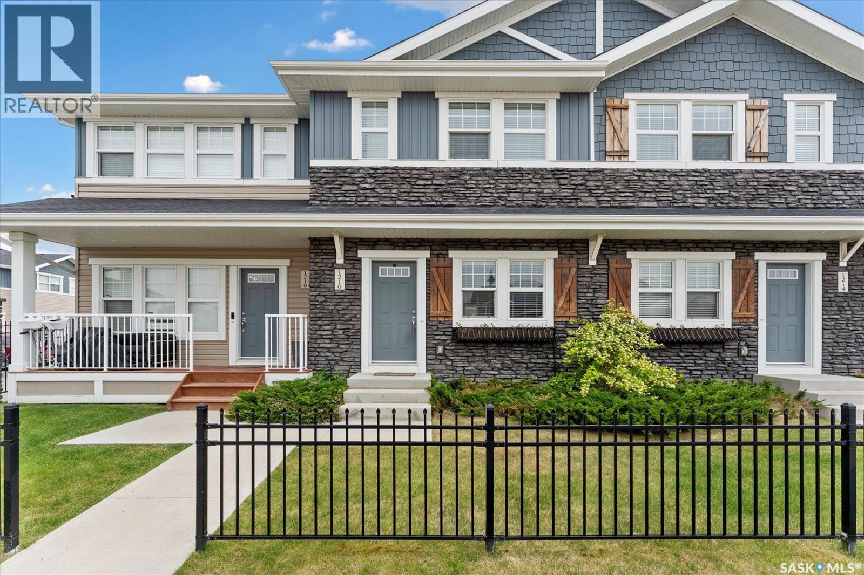331 Skopik CRESCENT, Saskatoon, Saskatchewan, S7V 0V7 Saskatoon SK CA
Property Details
Bedrooms
4
Bathrooms
3
Neighborhood
Brighton
Basement
Walls: Concrete
Property Type
Residential
Description
*Inquire today and take advantage of a limited time 3.99% interest rate promotion on a 2-year term! Conditions apply, OAC. This home is now complete and ready for you to move into and enjoy! The "James", a brand new 2137 square foot floorplan by North Ridge Development Corporation. A bright main floor layout featuring a large kitchen with corner pantry, dining area, living room, den, mud room, and 2-pce bath. Durable wide vinyl plank throughout the main floor is attractive in appearance, high quality shelving in all closets and an upgraded trim package giving a fresh and modern feel. Beautiful cabinetry and quartz counter tops. The 2nd level features 4 bedrooms, a 4-piece main bathroom, bonus room, and laundry. The owner's suite showcases beautifully with a 4-piece ensuite and walk-in closet. This home also includes a heat recovery ventilation system and high efficient furnace. Double attached garage with concrete driveway and front landscaping. Appliance packages and additional add-on items are available. GST and PST included in purchase price with any rebates to builder. Saskatchewan New Home Warranty. Lot Dimensions: 25.4'x111.7'x62.7'x125'. Call to view! Find out more about this property. Request details here
Location
Address
331 Skopik Cre, Saskatoon, Saskatchewan S7V 0V5, Canada
City
Saskatoon
Legal Notice
Our comprehensive database is populated by our meticulous research and analysis of public data. MirrorRealEstate strives for accuracy and we make every effort to verify the information. However, MirrorRealEstate is not liable for the use or misuse of the site's information. The information displayed on MirrorRealEstate.com is for reference only.

