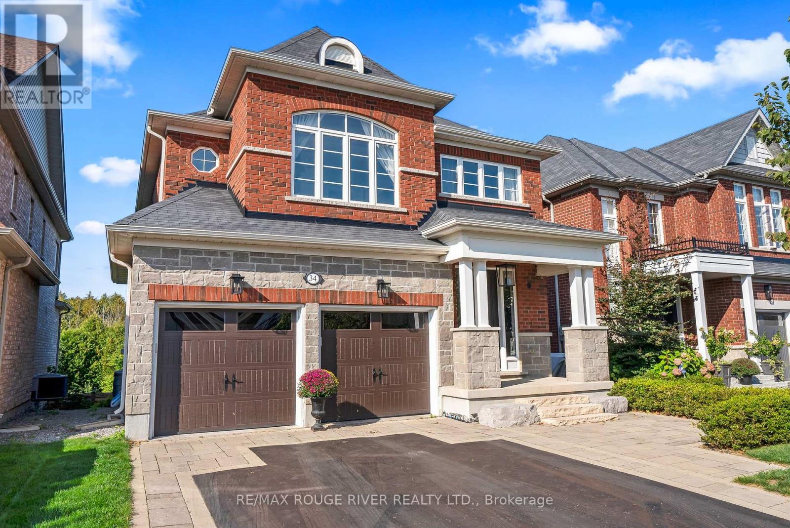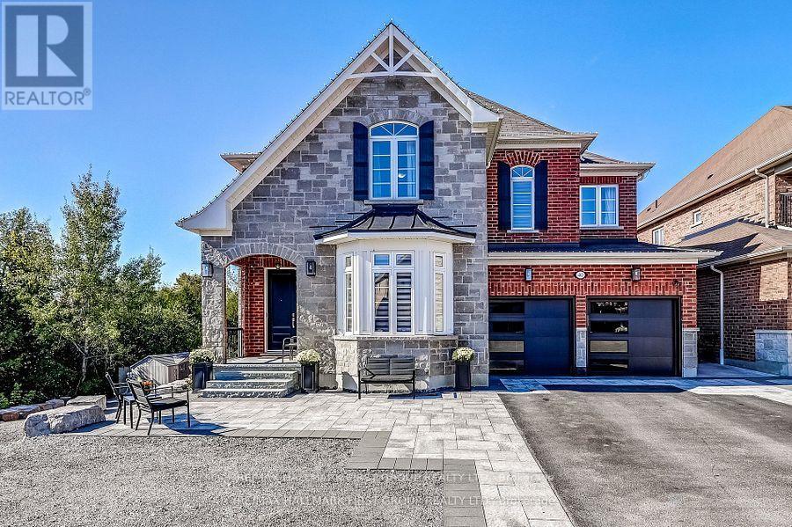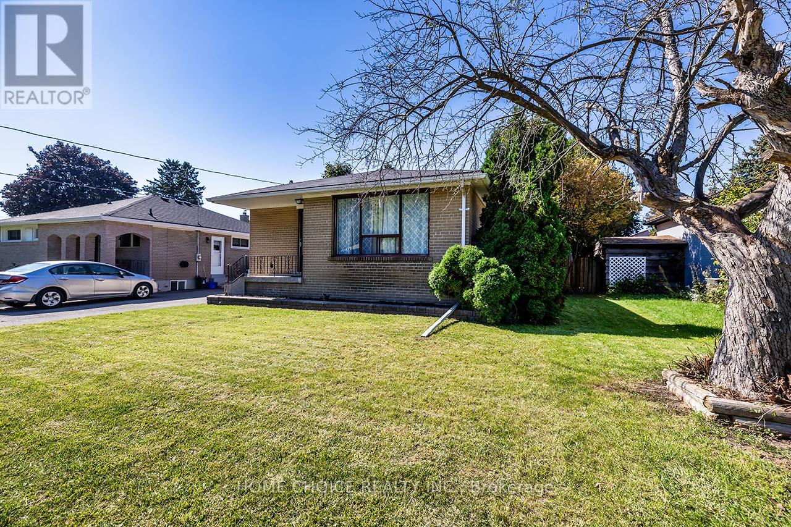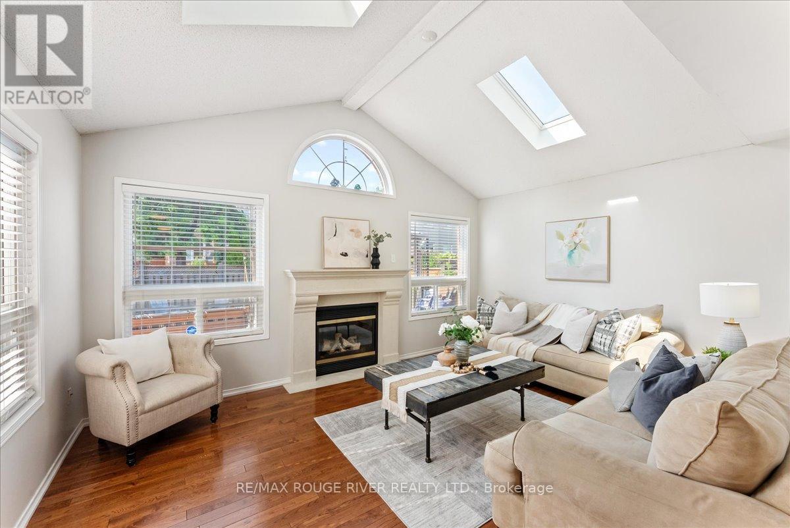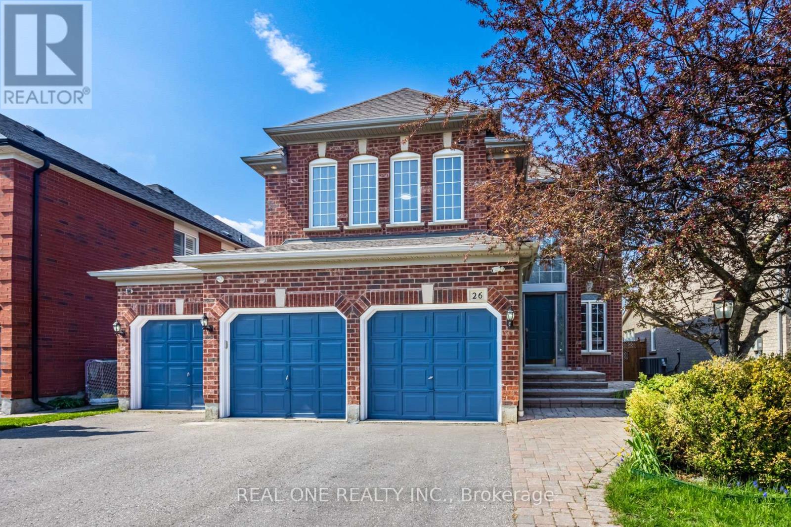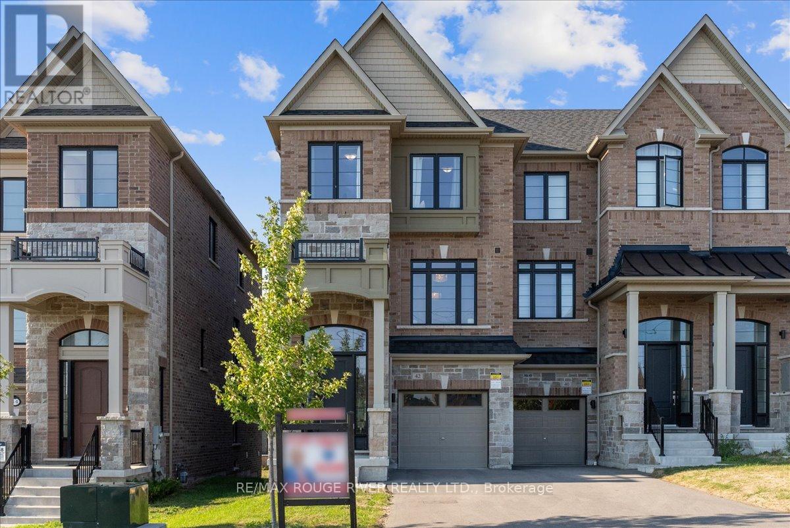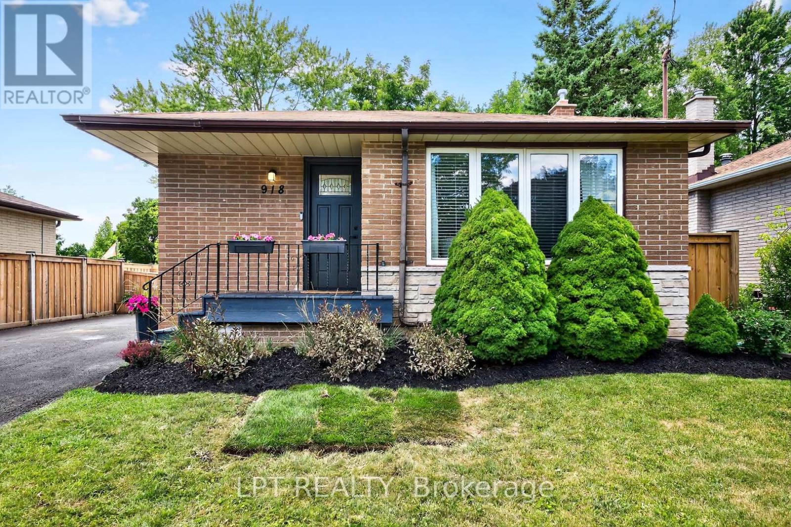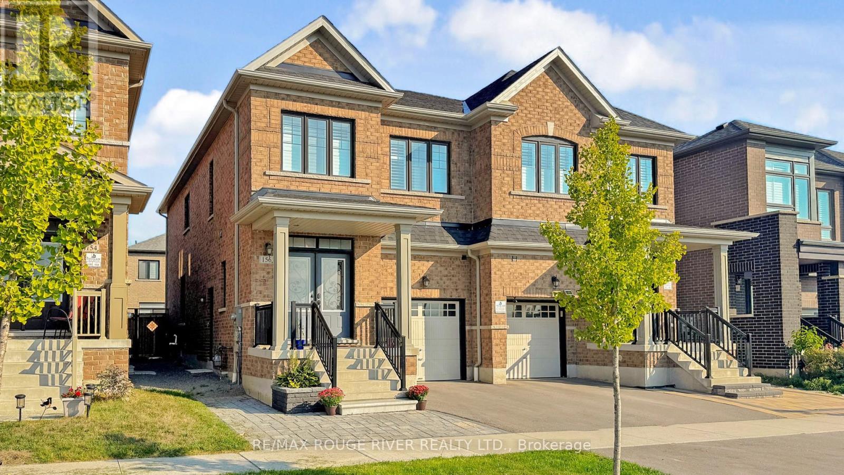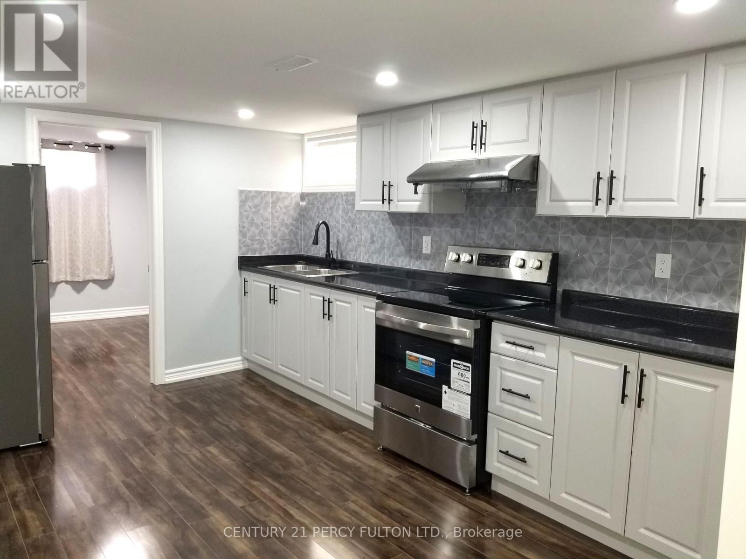34 ENDEAVOUR COURT|Whitby (Williamsburg), Ontario L1P0B5
Property Details
Bedrooms
4
Bathrooms
4
Property Type
Single Family
Description
MLS Number: E12398166
Property Details: • Type: Single Family • Ownership Type: Freehold • Bedrooms: 4 • Bathrooms: 4 • Building Type: House • Building Size: N/A sqft • Building Storeys: N/A • Building Amenities: N/A • Floor Area: N/A • Land Size: N/A • Land Frontage: N/A • Parking Type: Garage • Parking Spaces: N/A
Description: Welcome to this elegant 4 bedroom, 4 bathroom home tucked away on a serene and private court. Nestled on a premium ravine lot with no rear neighbours, this residence offers breathtaking forest views and ultimate privacy. Inside, you'll find rich hardwood flooring and pot lights throughout, creating a warm and inviting atmosphere. The main floor office features French doors and California shutters perfect for working from home. The family room is warm and inviting with a cozy gas fireplace and large windows that overlook the backyard. At the heart of the home, the gourmet kitchen boasts granite countertops, a custom backsplash, a centre island with breakfast bar, stainless steel appliances, and an eat-in area. The dining room offers an open-concept design with tile floors and a seamless walkout to the deck with gas BBQ hookup, overlooking the tranquil forest. Upstairs, the luxurious primary suite includes a spacious walk-in closet, and a 5-piece spa-inspired ensuite featuring a soaker tub, glass shower, dual vanity, and marble finishes. Three additional bedrooms each feature hardwood floors, ample closets and large windows. The second-floor laundry room with tile flooring, laundry sink, and window adds everyday convenience. A second bathroom with marble finishes completes this level. The finished lower level offers impressive versatility, complete with a large recreation room featuring pot lights, a gas fireplace and oversized windows. There's also a custom wine cellar, a 3-piece bathroom, and a den with murphy bed and a walkout to the patio, ideal as a guest suite. Outside, enjoy your professionally landscaped backyard oasis, fully fenced for privacy. Relax on the deck, soak in the hot tub, or simply take in the breathtaking ravine views. The double car garage and ample driveway parking provide both convenience and functionality. This exceptional home combines elegance, comfort, and natural beauty, all while being conveniently close to top-rated schools. (41248940)
Agent Information: • Agents: LISA FAYLE • Contact: 905-655-8808 • Brokerage: RE/MAX ROUGE RIVER REALTY LTD. • Website: http://www.remaxrougeriver.com/
Time on Realtor: 7 days ago
Location
Address
34 ENDEAVOUR COURT|Whitby (Williamsburg), Ontario L1P0B5
City
Whitby (Williamsburg)
Legal Notice
Our comprehensive database is populated by our meticulous research and analysis of public data. MirrorRealEstate strives for accuracy and we make every effort to verify the information. However, MirrorRealEstate is not liable for the use or misuse of the site's information. The information displayed on MirrorRealEstate.com is for reference only.
