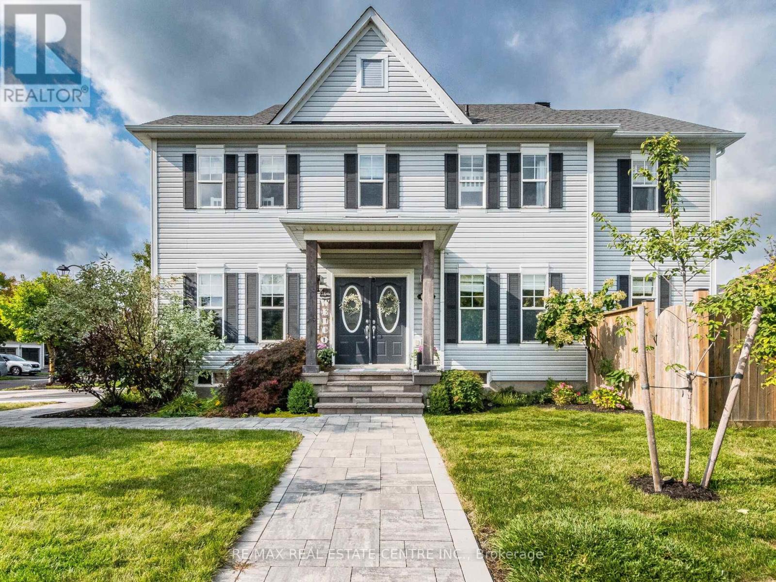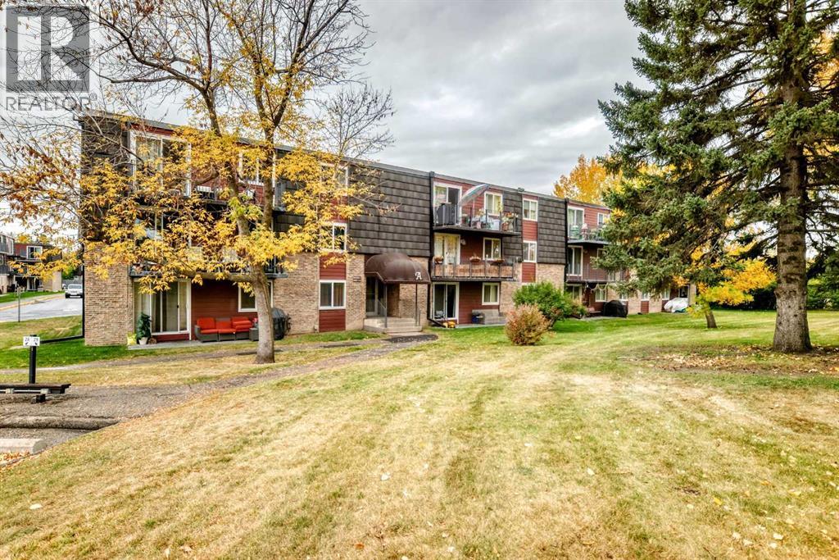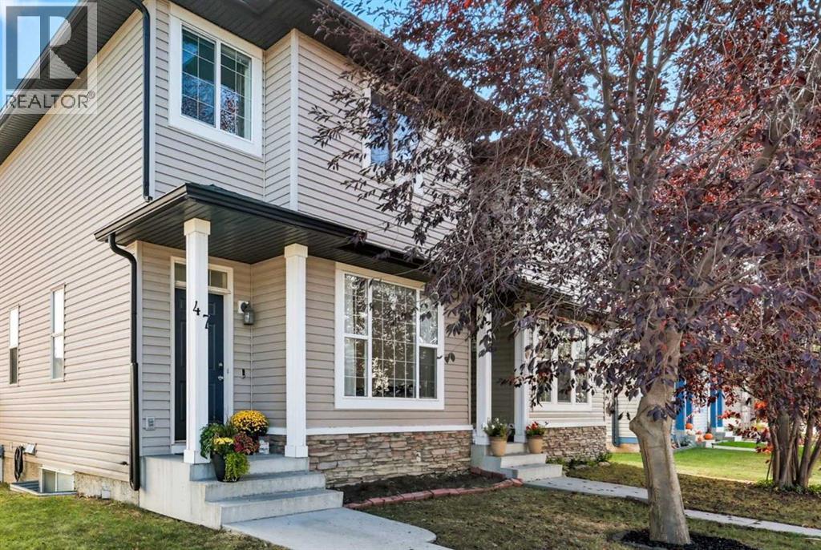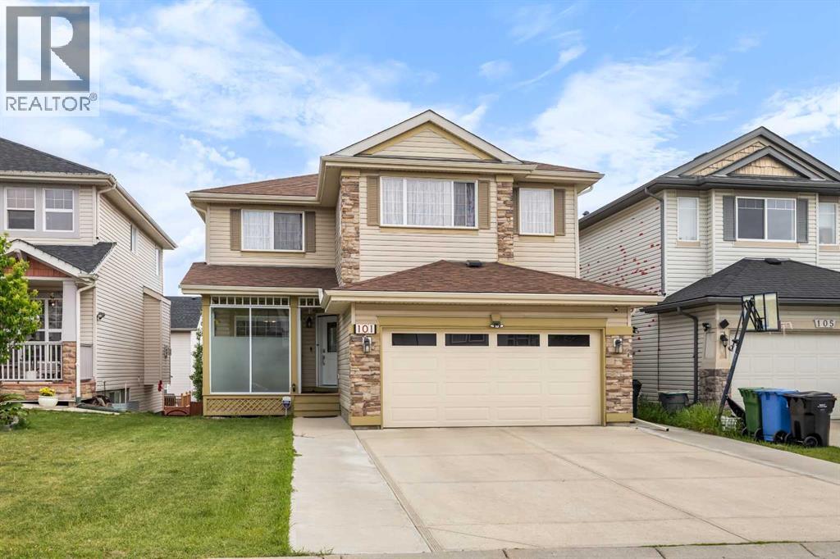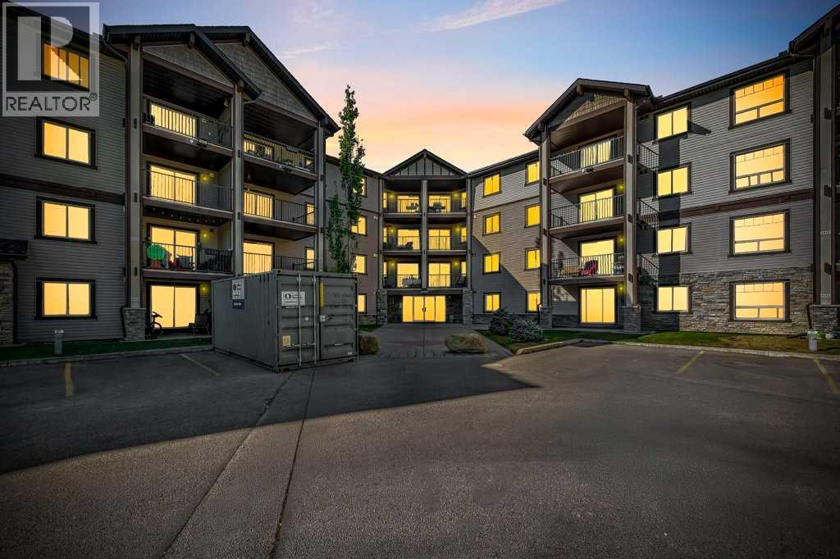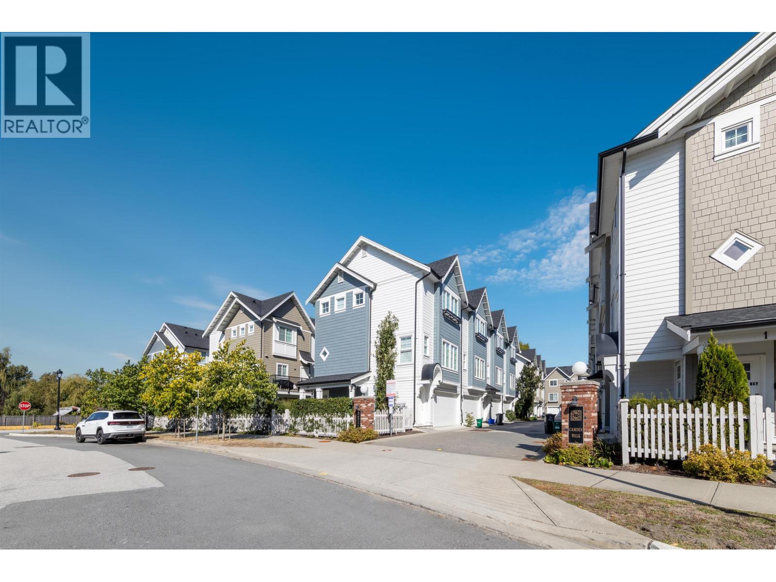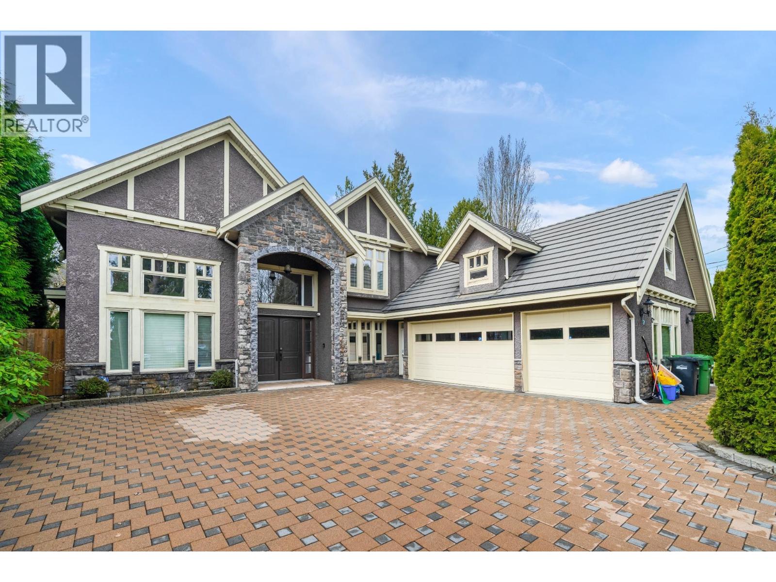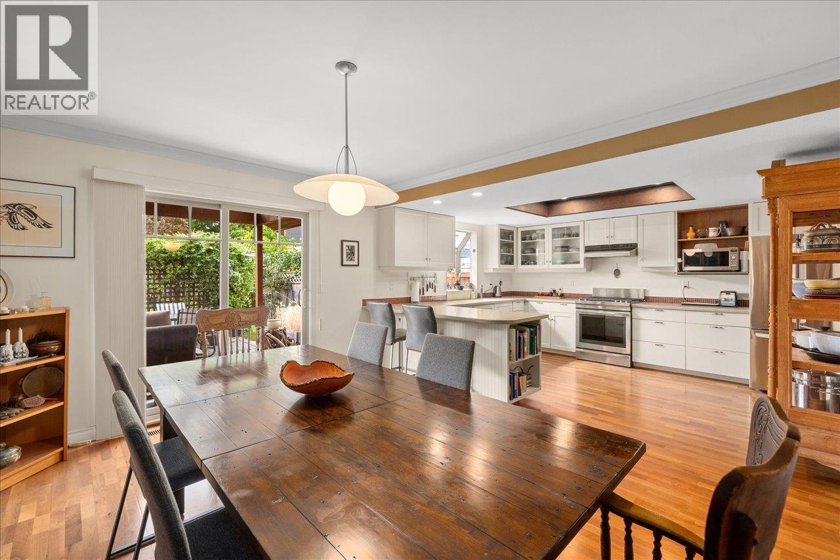34 HURST STREET|Halton Hills (AC Acton), Ontario L7J2Z8
Property Details
Bedrooms
4
Bathrooms
3
Property Type
Single Family
Description
MLS Number: W12386519
Property Details: • Type: Single Family • Ownership Type: Freehold • Bedrooms: 4 • Bathrooms: 3 • Building Type: House • Building Size: N/A sqft • Building Storeys: N/A • Building Amenities: N/A • Floor Area: N/A • Land Size: N/A • Land Frontage: N/A • Parking Type: Attached Garage, Garage • Parking Spaces: N/A
Description: Look no further..this gorgeous renovated corner property has been upgraded including main floor porcelain flooring ( heated kitchen and family room); remodeled kitchen with reverse osmosis fridge system; separate library/office off main main Foyer; Family room w/gas fireplace; Walkout to private yard with 12X20(approx.) inground heated salt water pool (can be controlled by a Bluetooth PDA), child safe shallow area; pool deck rubberized coating; Gazebo for entertaining; inhouse entry to 2 car garage; 2nd floor features laundry room; Principal BR features 5 piece WR and W/I Closet; additional 3 Bedrooms; 2nd floor washrooms have heated floors; central vac; Located close to parks and recreation centre with 2 rinks; walking distance to schools; Unfinished basement with rough in for bathroom, awaits your plans. Enjoy! (41212441)
Agent Information: • Agents: NORM PAGET; JANET MCKEOWN • Contact: 416-414-6676; 800-834-5516; 905-866-3258 • Brokerage: RE/MAX REAL ESTATE CENTRE INC.; RE/MAX REAL ESTATE CENTRE INC.
Time on Realtor: 2 days ago
Location
Address
34 HURST STREET|Halton Hills (AC Acton), Ontario L7J2Z8
City
Halton Hills (AC Acton)
Legal Notice
Our comprehensive database is populated by our meticulous research and analysis of public data. MirrorRealEstate strives for accuracy and we make every effort to verify the information. However, MirrorRealEstate is not liable for the use or misuse of the site's information. The information displayed on MirrorRealEstate.com is for reference only.
