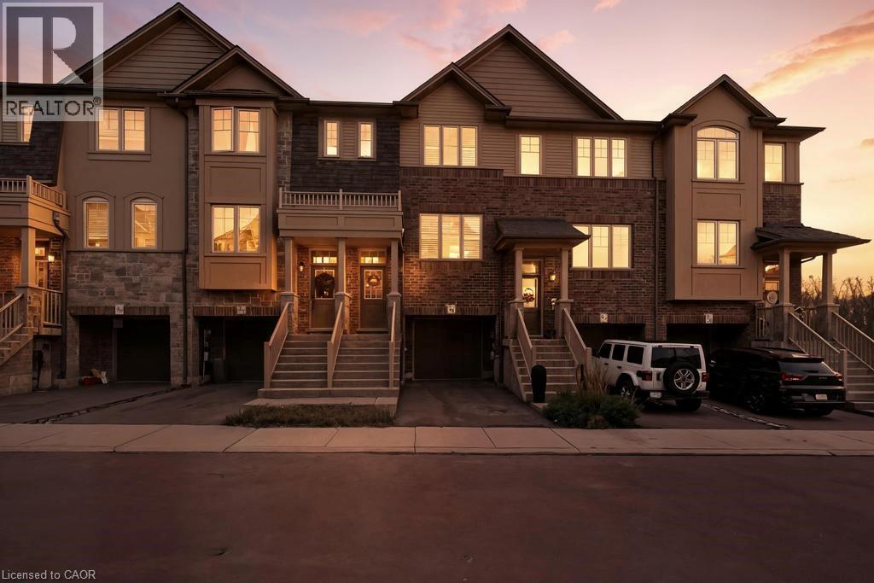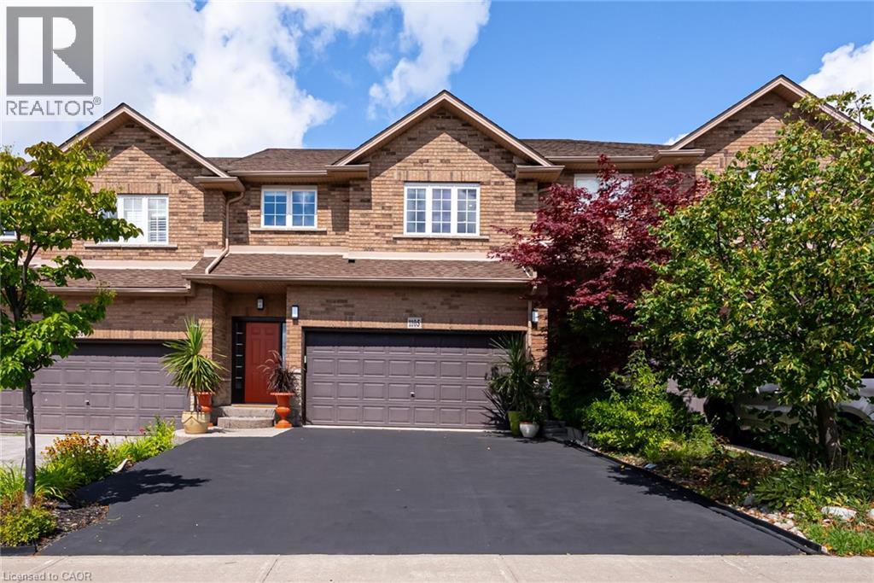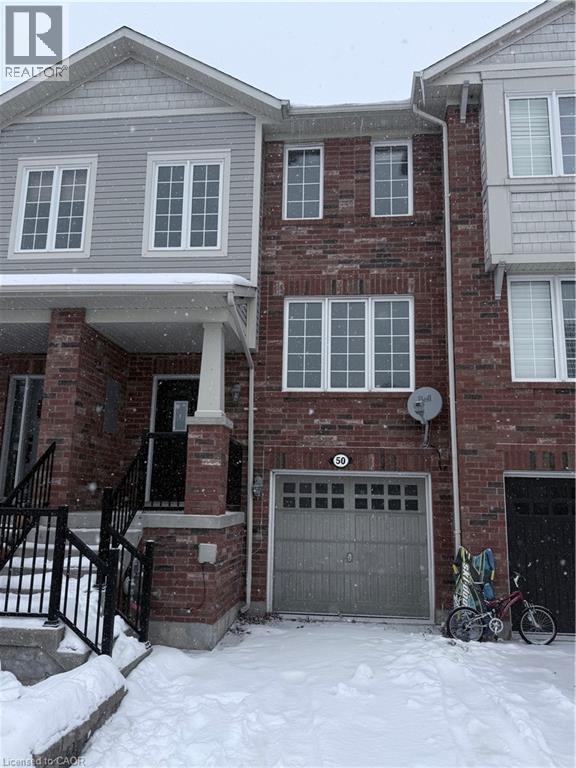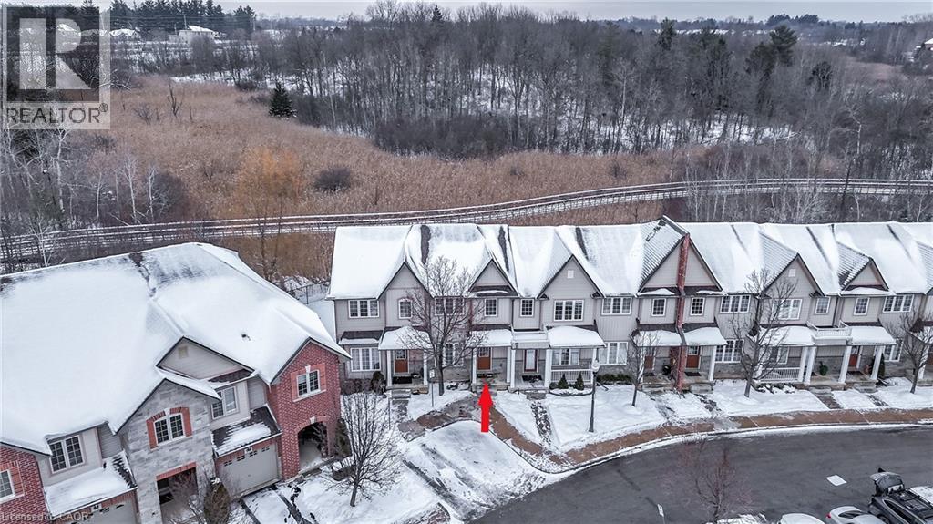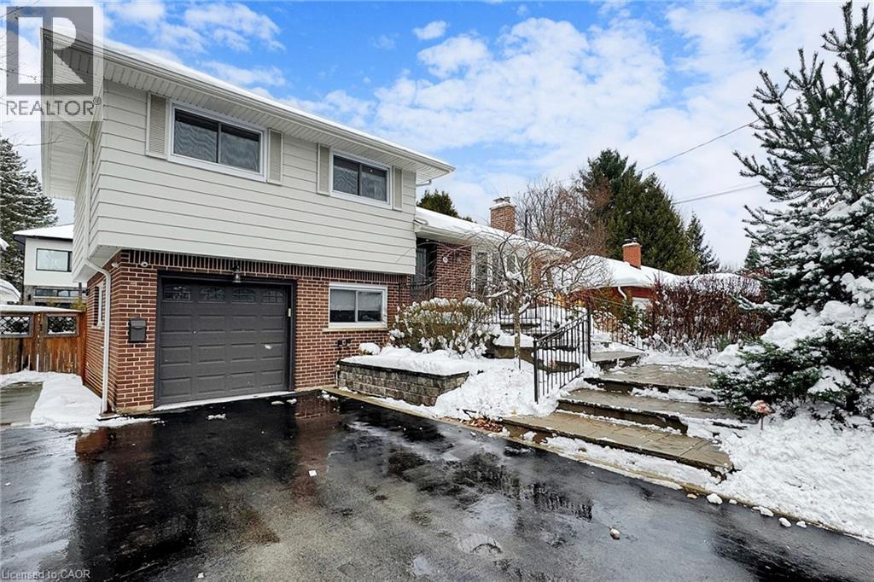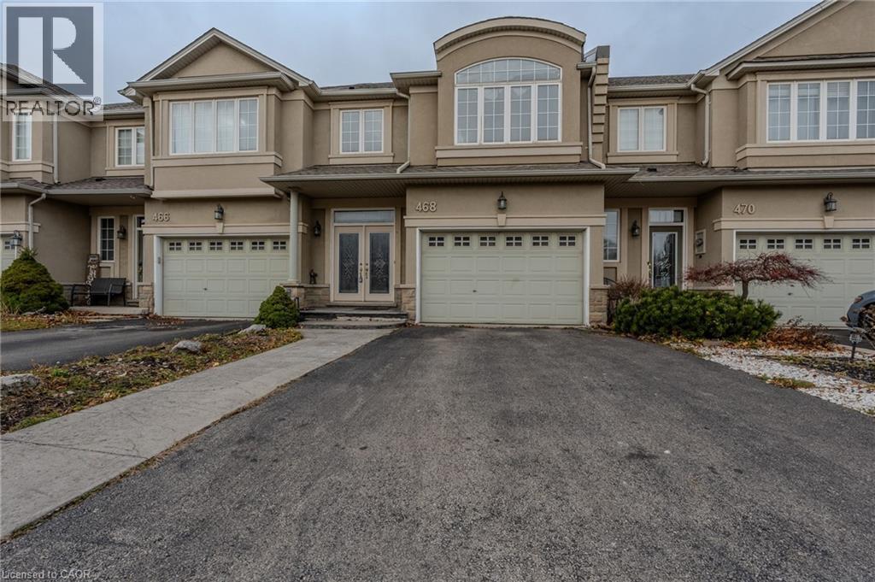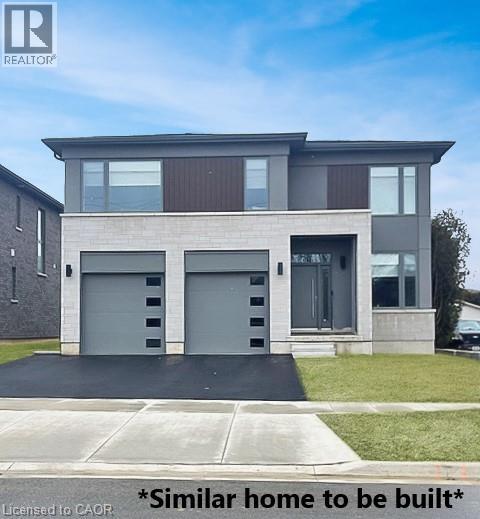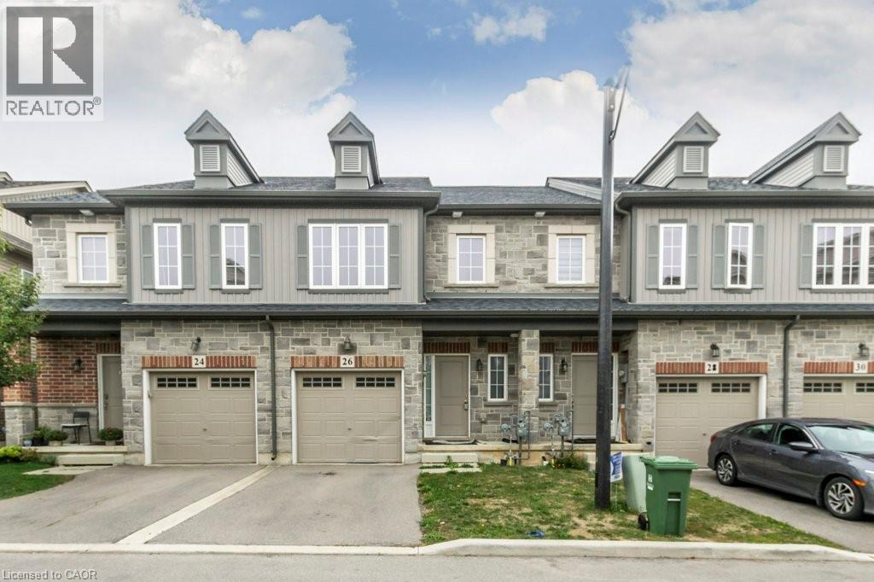34 LIAM Drive, Ancaster, Ontario, L9G 4X9 Hamilton ON CA
Property Details
Bedrooms
3
Bathrooms
2
Neighborhood
Shaver
Basement
Unfinished
Property Type
Residential
Description
Stunning!!! Best describes this Gorgeous Professionally Renovated Home with No Expense Spared, Using only the Finest of Finishes. Enjoy this Stunning Chefs Dream Kitchen with Custom Soft Close Dove Tail Birch Cabinetry, Beautiful Coffee Bar Station, High End Appliances including a 6 Burner Wolf Gas Stove & Custom Range Hood, Jenn air Convection Oven/ Microwave & a 36’ Thermador Fridge. The 10’ x 4.4’ Stunning Island features Calacatta Clara Quarts Counter top, Stainless Farmhouse Sink & a Fabulous Beverage Fridge. It Truly is an Entertainers Dream! The Beautiful Family Room is very Warm and Spacious with Gorgeous White Oak Plank Flooring & Pot Lights throughout. The Upper Level Hosts a Beautiful Master Suite with a Large Walking Closet & Custom-Built ins, 2 Additional Spacious Bedrooms, Fully Renovated Bathroom with Gorgeous Tile. In addition, there is a Bonus Space, perfect for extra storage. To complete this package, Enjoy the Professionally Landscaped Back Yard with a Gorgeous Salt Water Pool, Lounge Area and a Spacious Dining Area perfect to host your Guests. Also the 2 Car garage is perfect for the Hobbyist. Situated in a Fantastic Neighborhood walking distance to Parks, Schools, Trails & Minutes to Shops & the 403. This home truly is Move In Ready!!! Find out more about this property. Request details here
Location
Address
L9G 4X9, Ancaster, Ontario, Canada
City
Ancaster
Legal Notice
Our comprehensive database is populated by our meticulous research and analysis of public data. MirrorRealEstate strives for accuracy and we make every effort to verify the information. However, MirrorRealEstate is not liable for the use or misuse of the site's information. The information displayed on MirrorRealEstate.com is for reference only.
















































