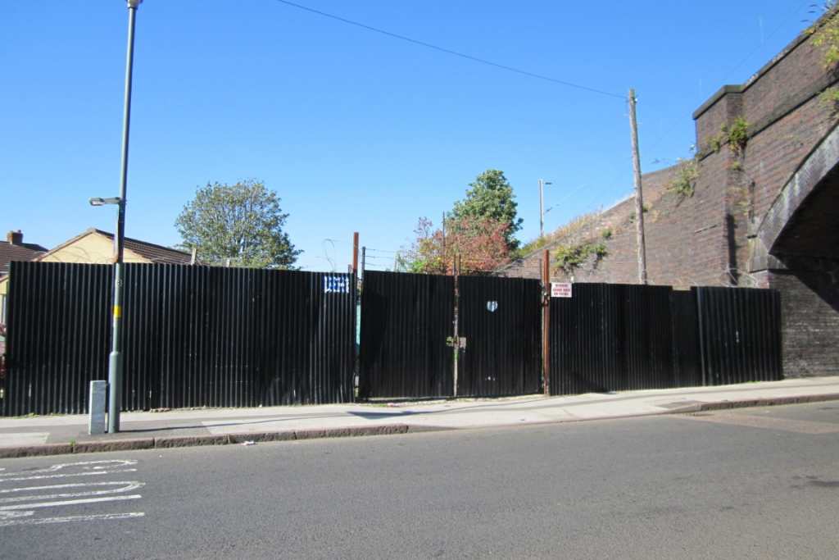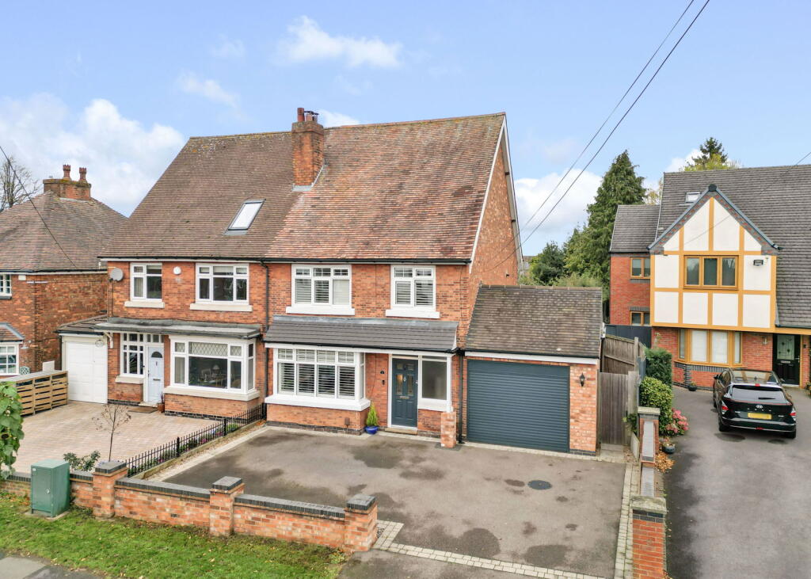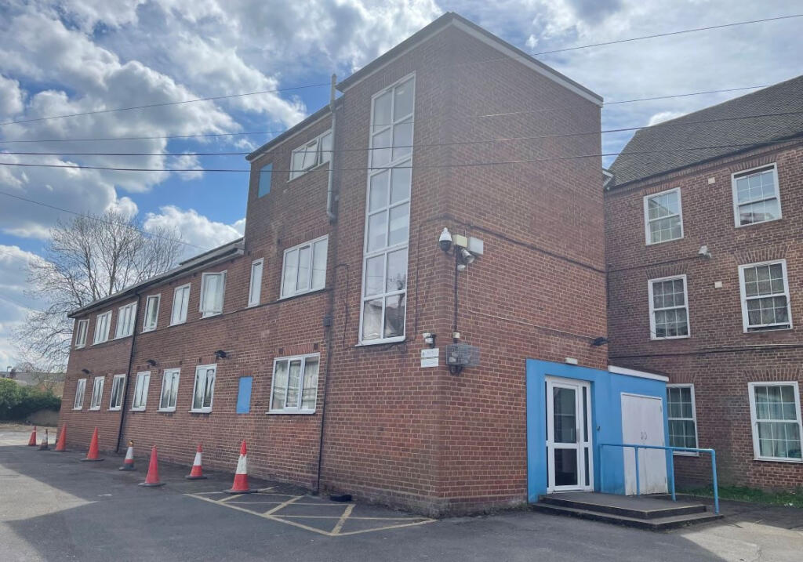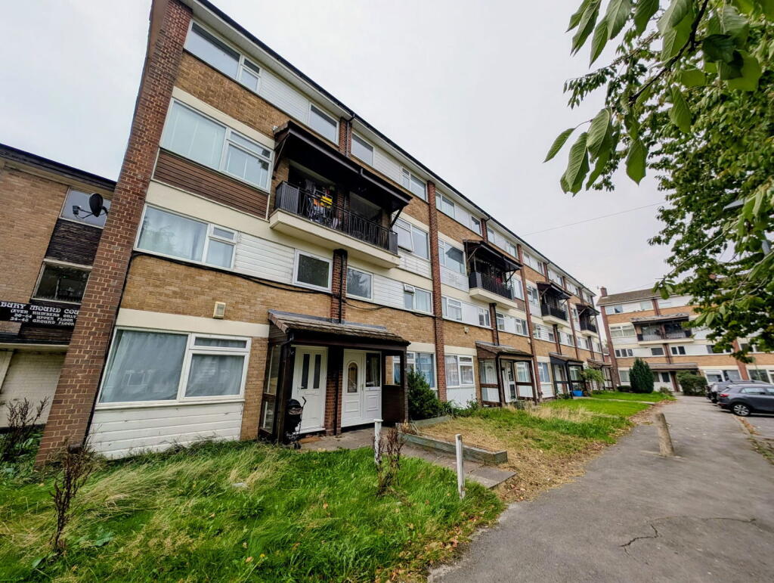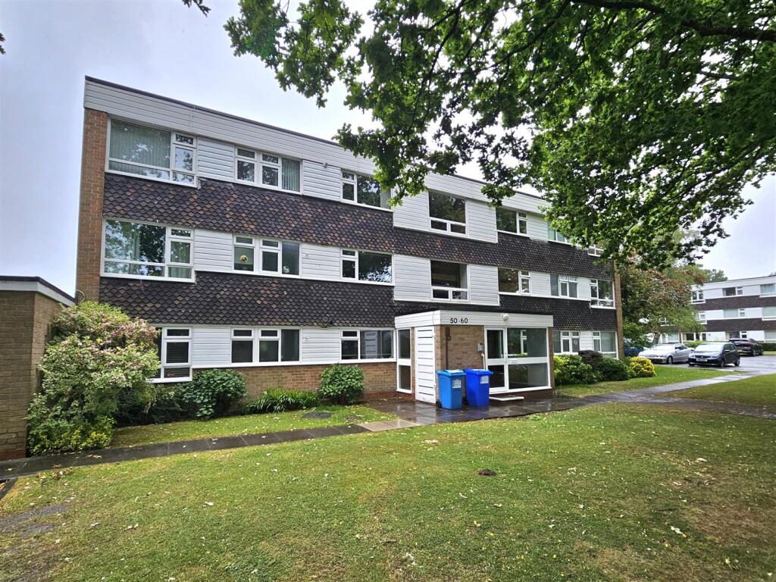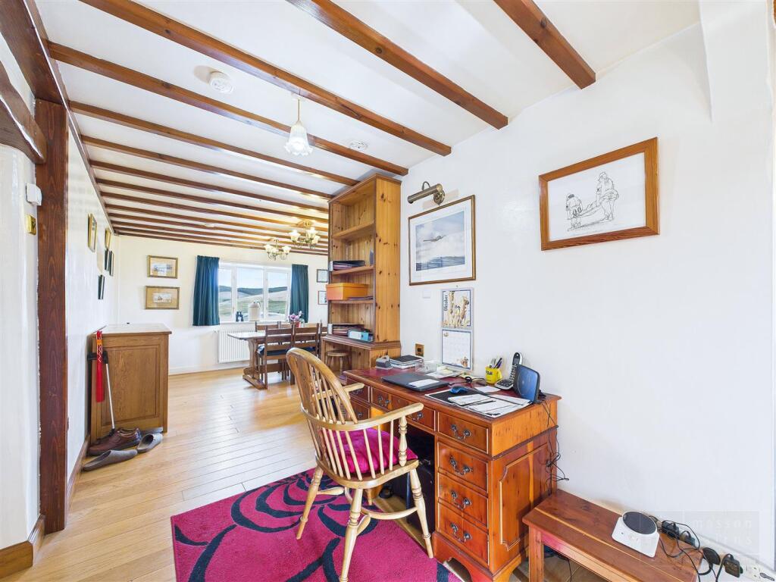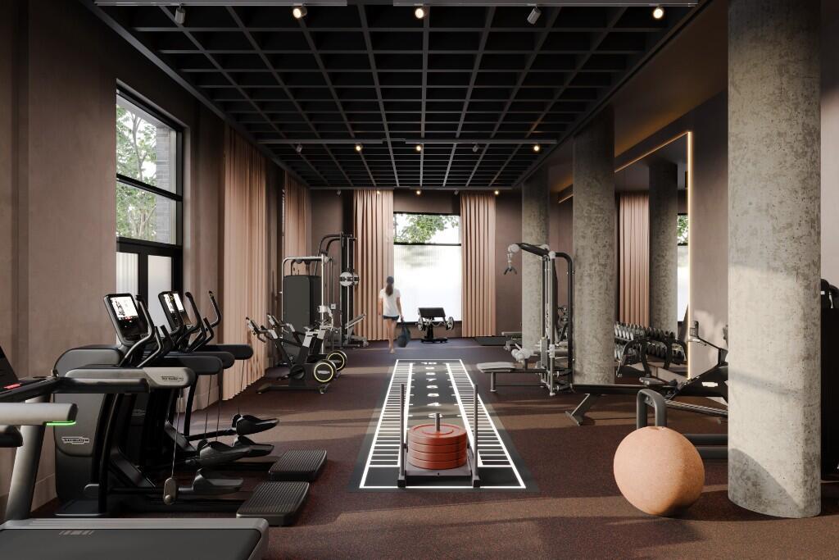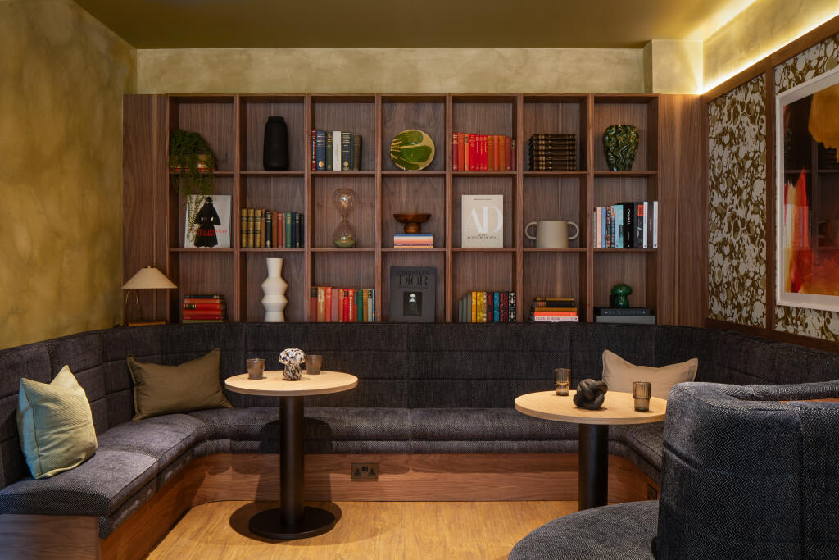340 SUGARCREEK Trail Unit 305, London, Ontario, N6H0B4 London ON CA
Property Details
Bedrooms
2
Bathrooms
2
Neighborhood
West London
Basement
None
Property Type
Single Family
Description
This highly sought-after Serenity floor plan (only 3 in the building) is a 1215 sq ft one level plan featuring a large north facing balcony, an open concept gourmet kitchen, dining, living area with a 9 ft. tray ceiling, fireplace, crown moulding, 6 professional grade appliances, custom hardwood cabinetry and granite countertops. Being freshly painted in neutral tones. This two bedroom suite offers a gracious master with walk-in closet and a dazzling ensuite with walk-in shower. The second bedroom has been utilized for crafting but does offer a full-size murphy bed complete with shelving. Just across the hall is a full bath with deep tub. Finished with luxury choices throughout. In-suite laundry with full-size washer/dryer. Individually controlled centralized heating/cooling included. Wheelchair friendly, state-of-the-art security. Enclosed reserved & well-lit underground parking. Bike storage. Same floor storage lockers. Convenient fully furnished professionally decorated Guest Suite within the building has kitchen, bedroom, full bath and laundry for your overnight guests. Status Certificate in documents. (id:1937) Find out more about this property. Request details here
Location
Address
N6H 0B4, London, Ontario, Canada
City
London
Legal Notice
Our comprehensive database is populated by our meticulous research and analysis of public data. MirrorRealEstate strives for accuracy and we make every effort to verify the information. However, MirrorRealEstate is not liable for the use or misuse of the site's information. The information displayed on MirrorRealEstate.com is for reference only.
























