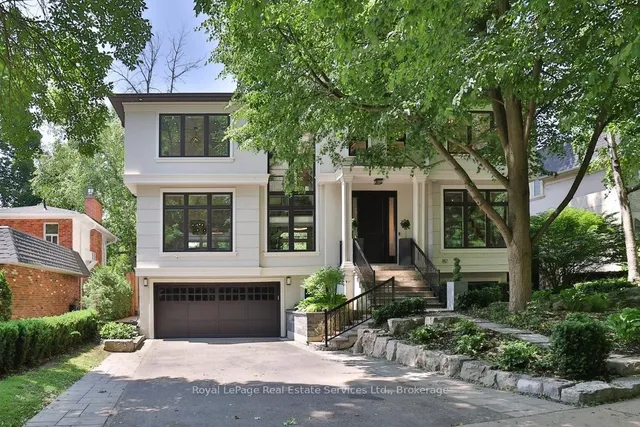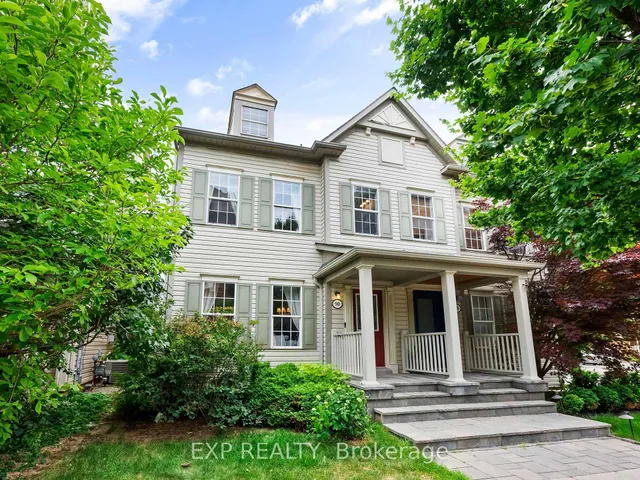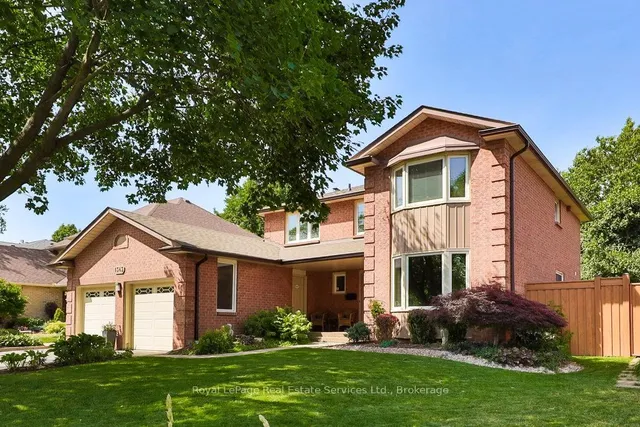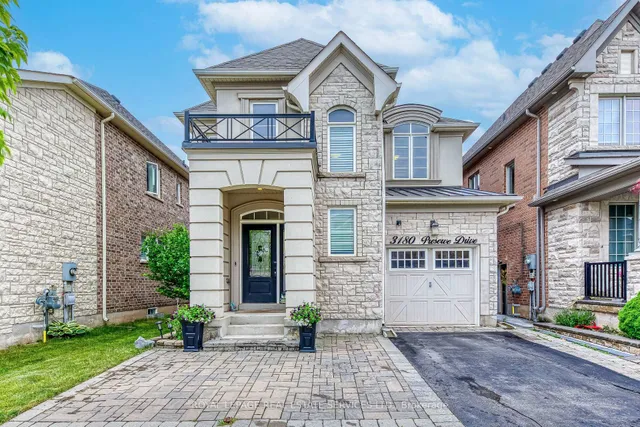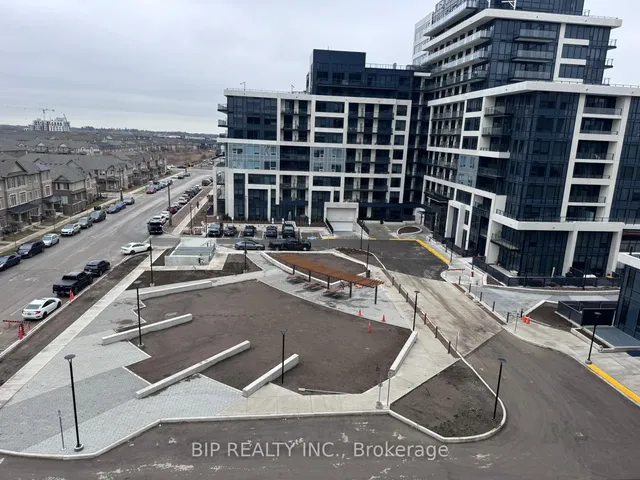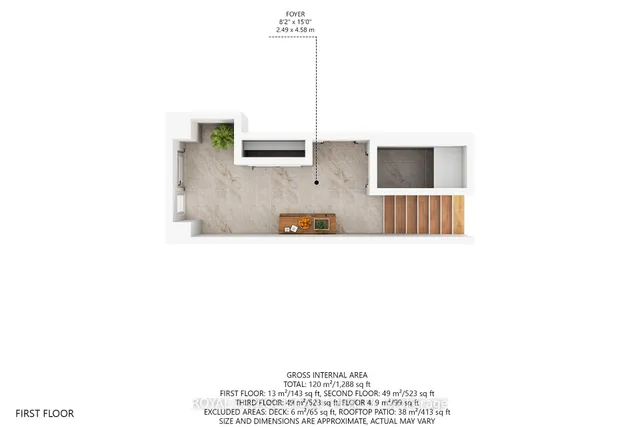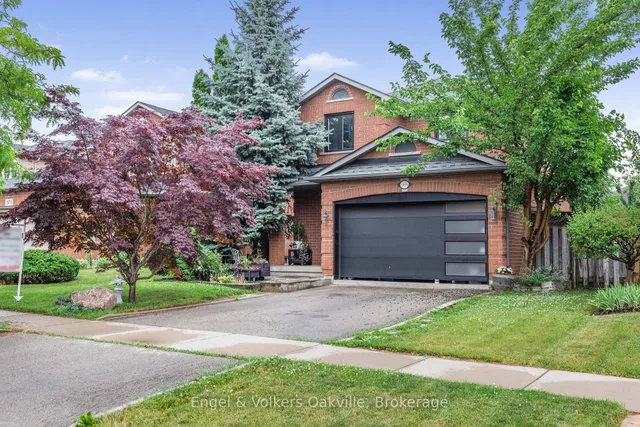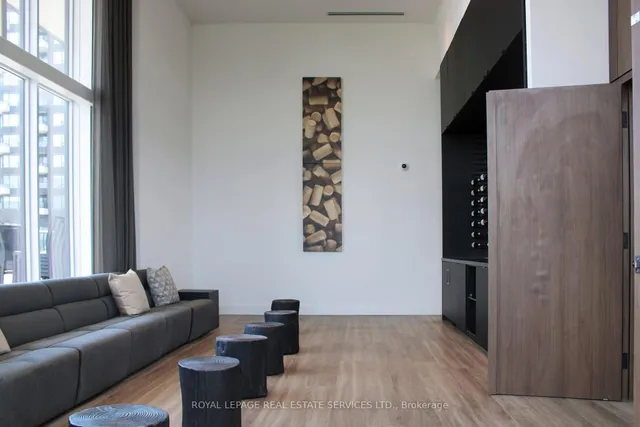3429 Vernon Powell Dr, Oakville, Ontario, L6H 7X7 Oakville ON Canada
Property Details
Property Type
Residential
Description
Experience the allure of this pristine, never-before-occupied 2,075 sqft, south west facing, end unit townhouse flooded with ton of natural light. Boasting 4 spacious bedrooms, 3.5 bathrooms, 2 walkin closets, and a double garage, this home features 9-foot ceilings on both ground and main floors. The open-concept design includes an inviting kitchen with stainless steel appliances, a breakfast area leading to a spacious deck, a convenient laundry room, and a capacious living and dining area adorned with charming window seats. The primary bedroom offers an ensuite bathroom and a walk-in closet, while three additional generously sized bedrooms and two full bathrooms complete this modern gem. Nestled in the final phase of East Preserve in north Oakville, this home is within walking distance of the esteemed Dr. David R. Williams Public School and the renowned White Oak High School. Easy access to major highways 403, 407, and QEW makes commuting a breeze. Close to shopping malls, Costco, etc Find out more about this property. Request details here
Location
Address
Vernon Powell Drive, Oakville, Halton Region, Golden Horseshoe, Ontario, L6H 7B7, Canada
City
Oakville
Legal Notice
Our comprehensive database is populated by our meticulous research and analysis of public data. MirrorRealEstate strives for accuracy and we make every effort to verify the information. However, MirrorRealEstate is not liable for the use or misuse of the site's information. The information displayed on MirrorRealEstate.com is for reference only.
































