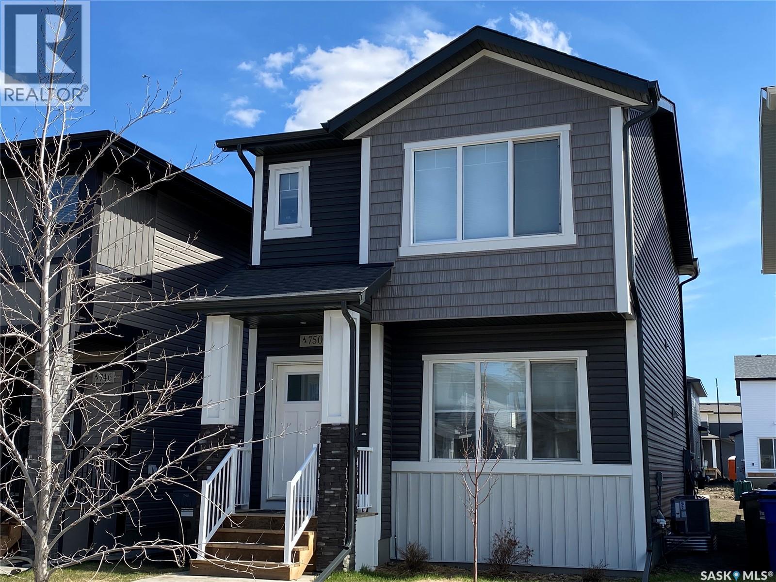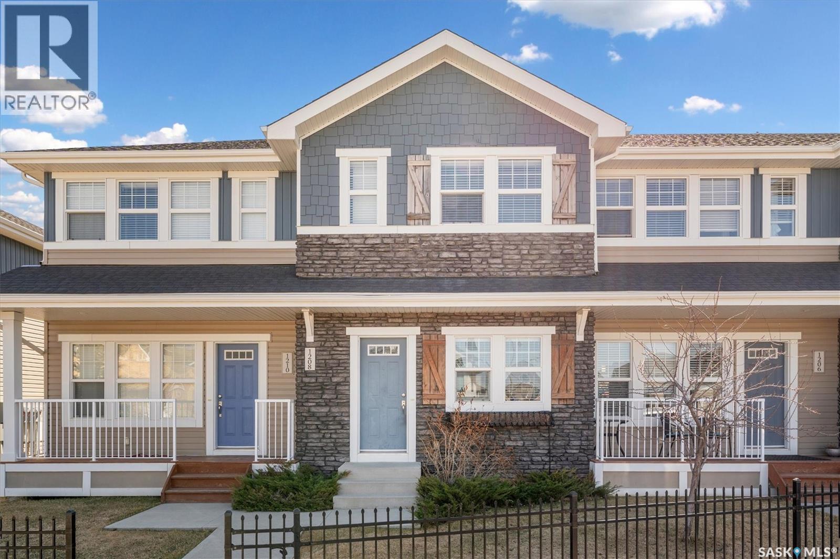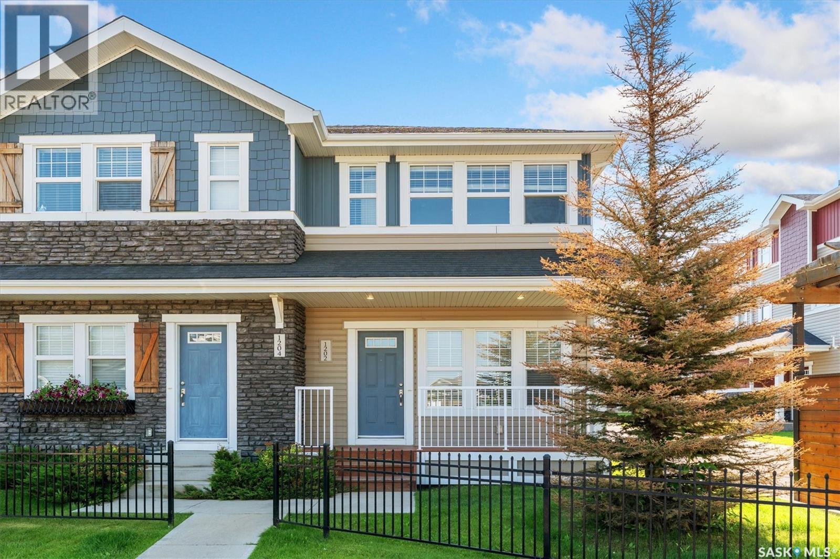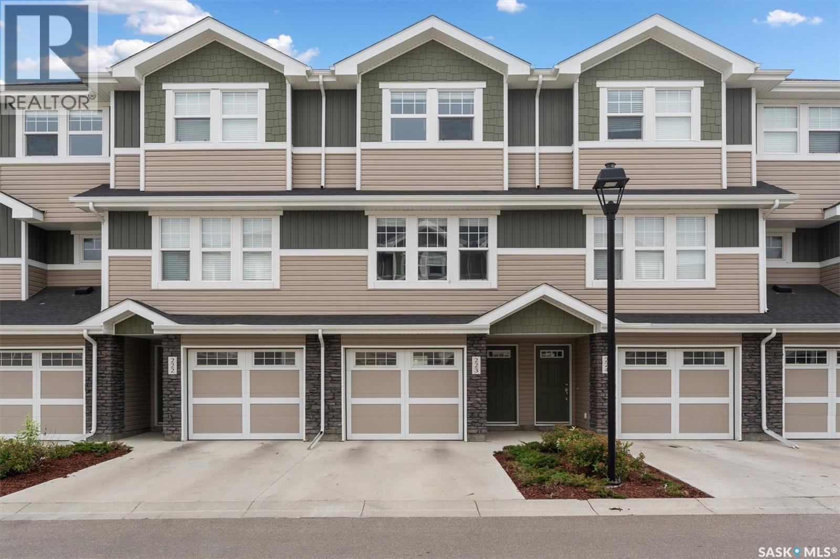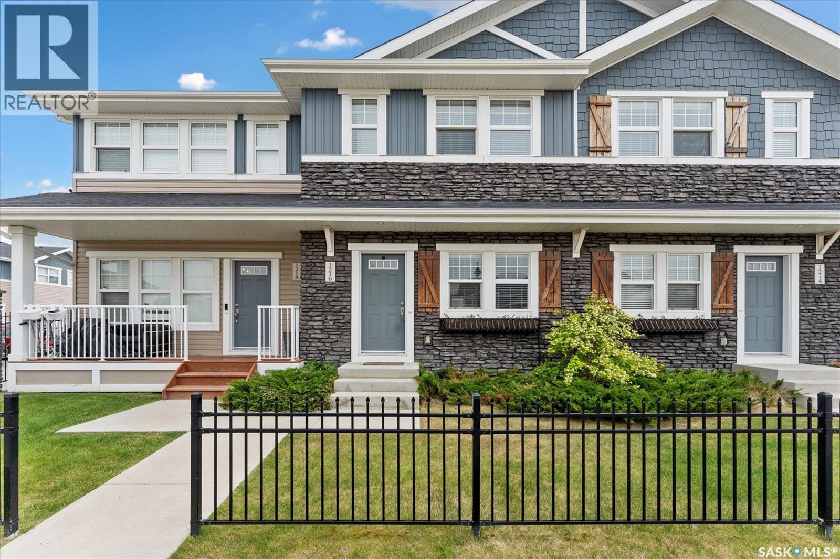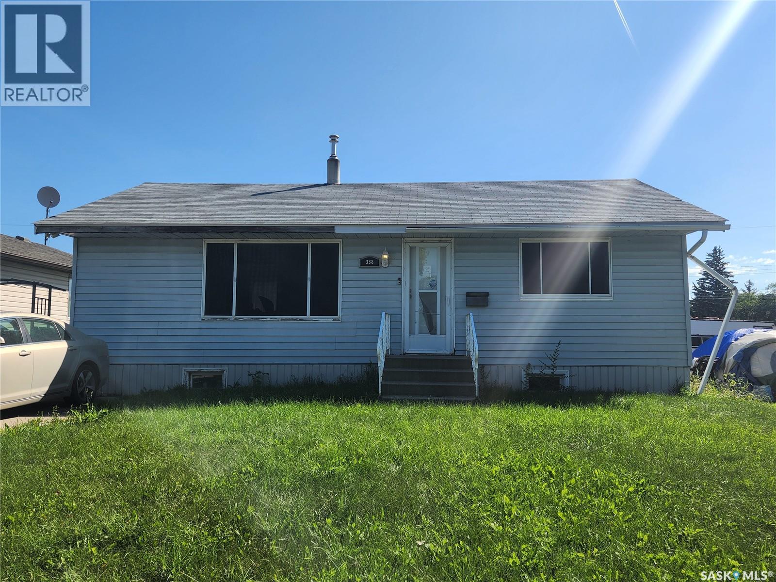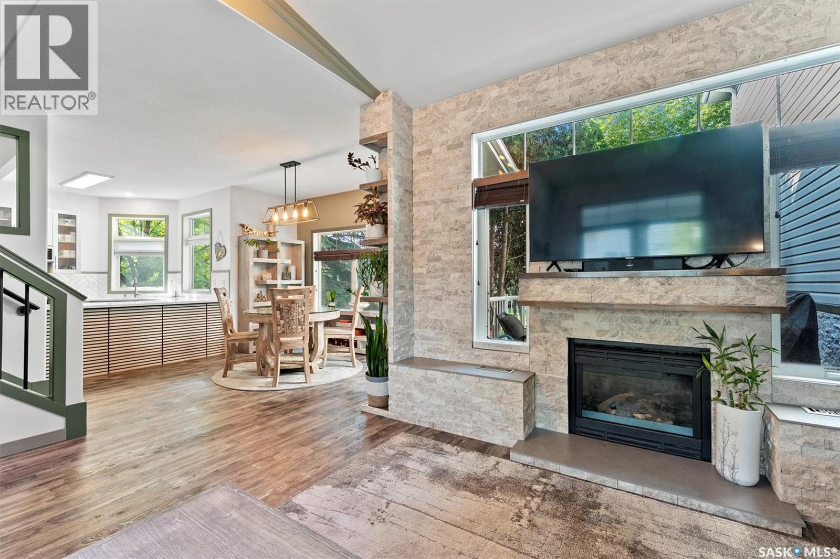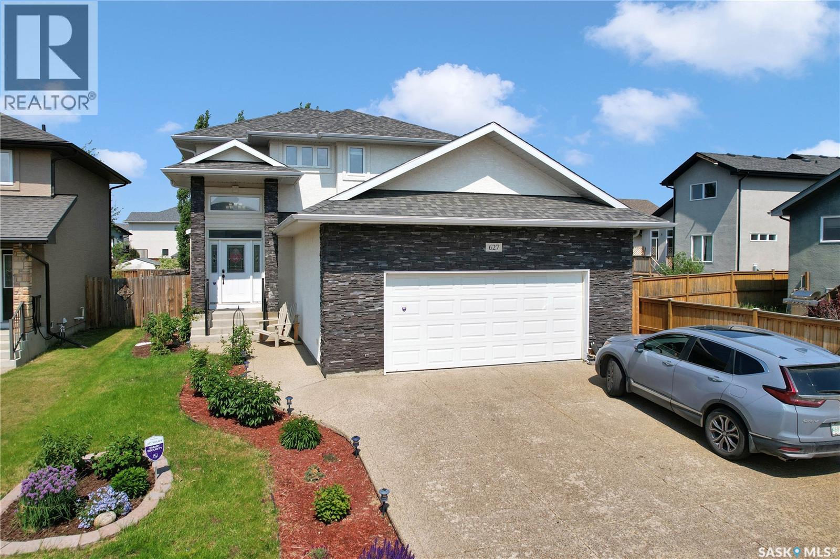346 Pichler CRESCENT, Saskatoon, Saskatchewan, S7V 0A7 Saskatoon SK CA
Property Details
Bedrooms
5
Bathrooms
4
Neighborhood
Rosewood
Basement
Walls: Concrete
Property Type
Residential
Description
Abundance of space in this stunning modified bi-level house in Rosewood. Welcome to 346 Pichler cres. Well-maintained beautiful spacious home in desirable neighbourhood. House has total 5 bed +1 den/office with total 4 bath. House features 1-bedroom legal basement suite (its a mortgage helper). House welcome you with large landing with tile floor. The main level has Large living space with Gas fire place with built-in cabinet. Ample kitchen counter space with big island. The dining area has direct access to deck overlooking back yard. Primary bedroom with 5 piece en-suite (Jacuzzi and standing tile shower). 2 more bed room and one 4-piece bath. Basement has 4th bedroom with 4 piece en-suite + 1 den/office/ on the owner side. Separate entry 1 bed legal suite consists of living, dining +kitchen area + 4-piece bath. Spacious Bedroom. Fenced landscaped yard. Heated Garage a great comfort for Saskatchewan winters. Close to amenities, Costco, with easy access to Downtown. Book your showing today. Buyer/buyer 's agent to verify the measurements Find out more about this property. Request details here
Location
Address
346 Pichler Crescent, Saskatoon, Saskatchewan S7V 0G4, Canada
City
Saskatoon
Legal Notice
Our comprehensive database is populated by our meticulous research and analysis of public data. MirrorRealEstate strives for accuracy and we make every effort to verify the information. However, MirrorRealEstate is not liable for the use or misuse of the site's information. The information displayed on MirrorRealEstate.com is for reference only.

































