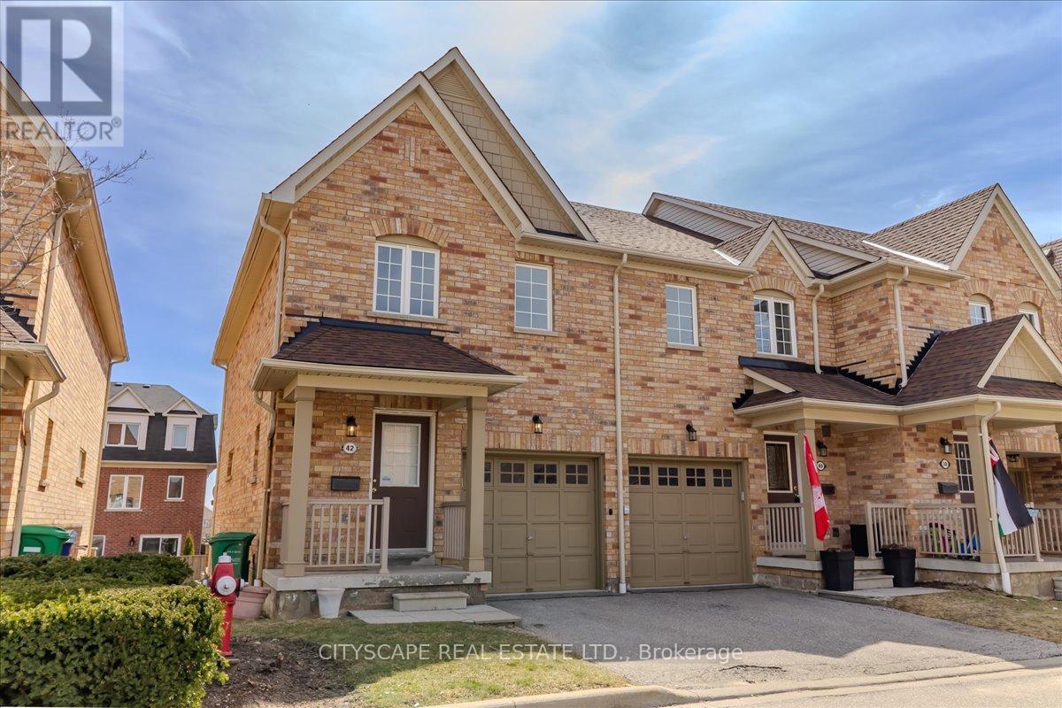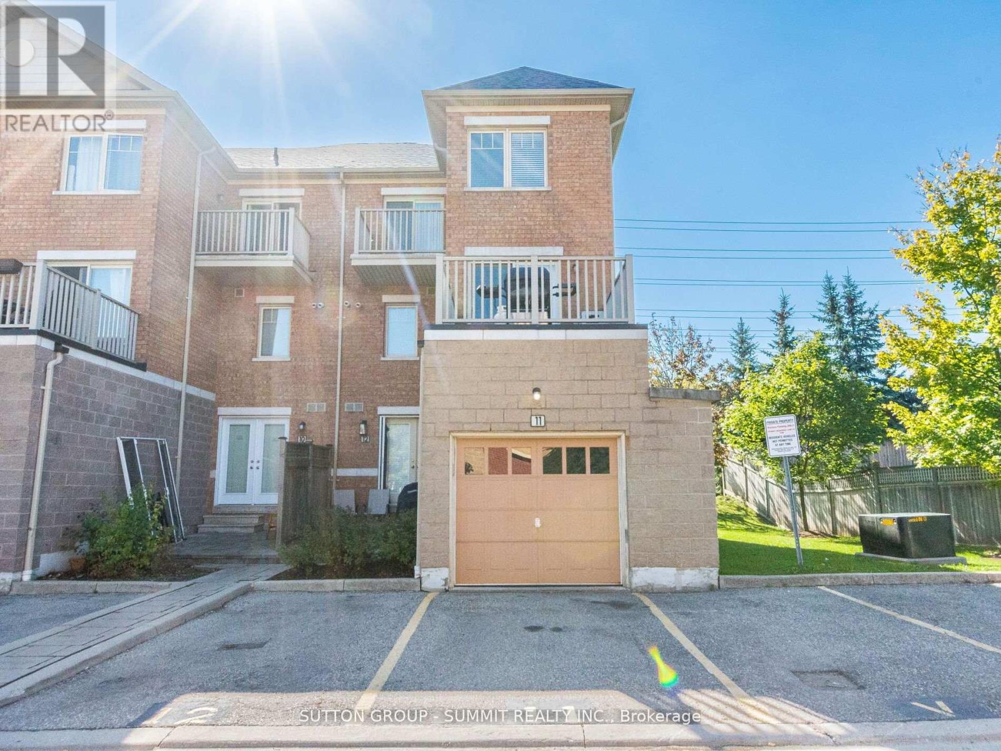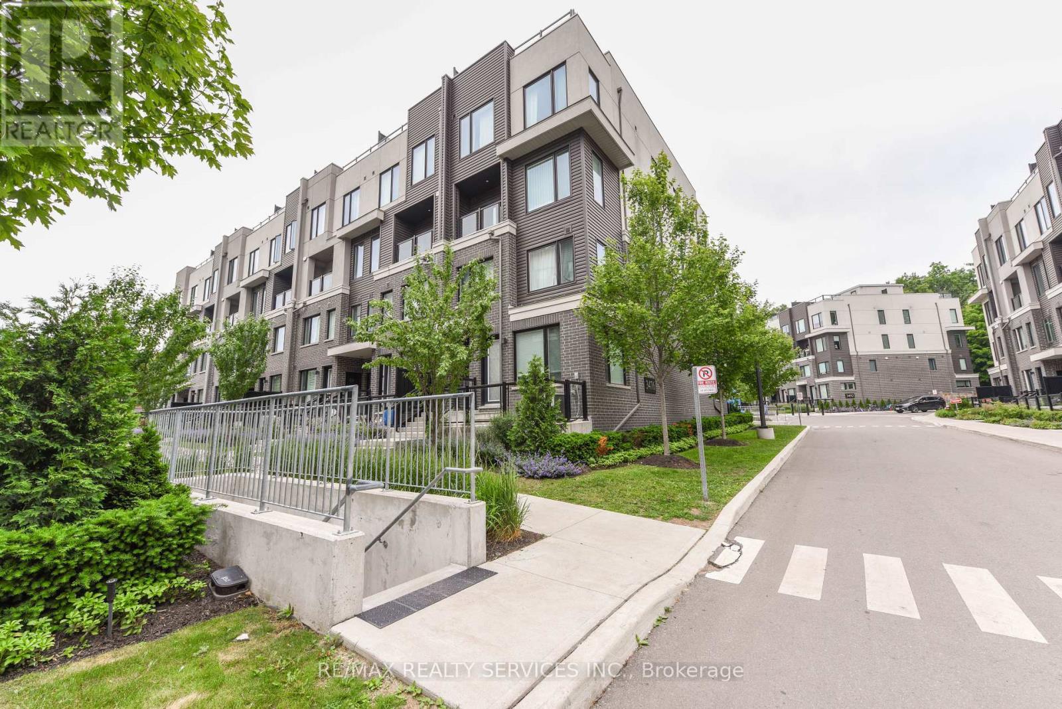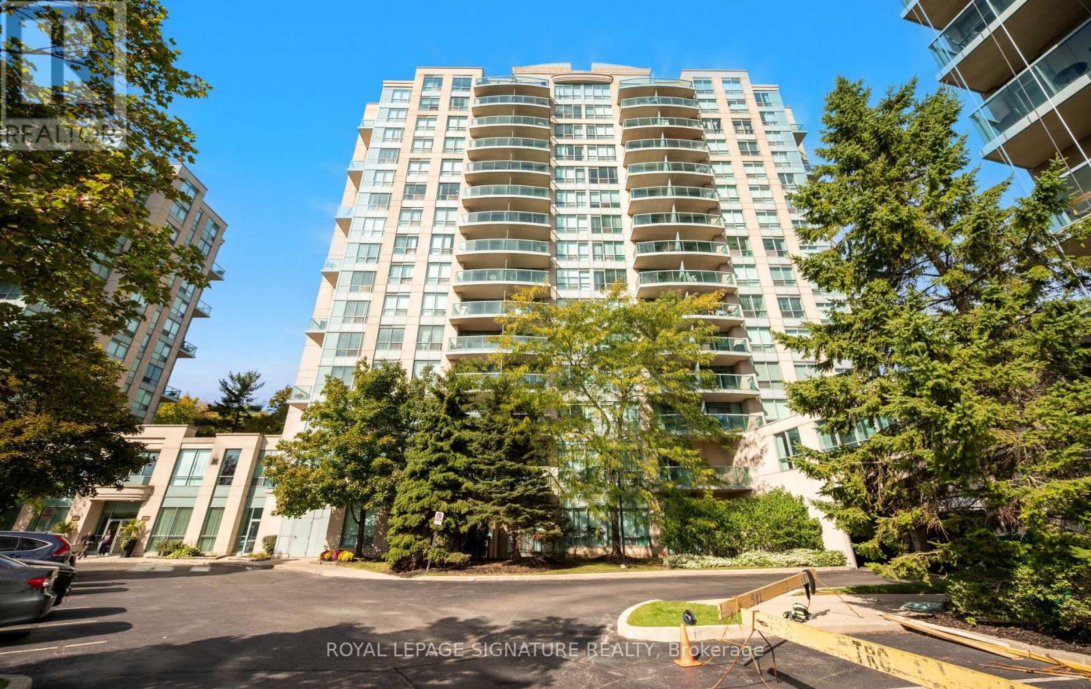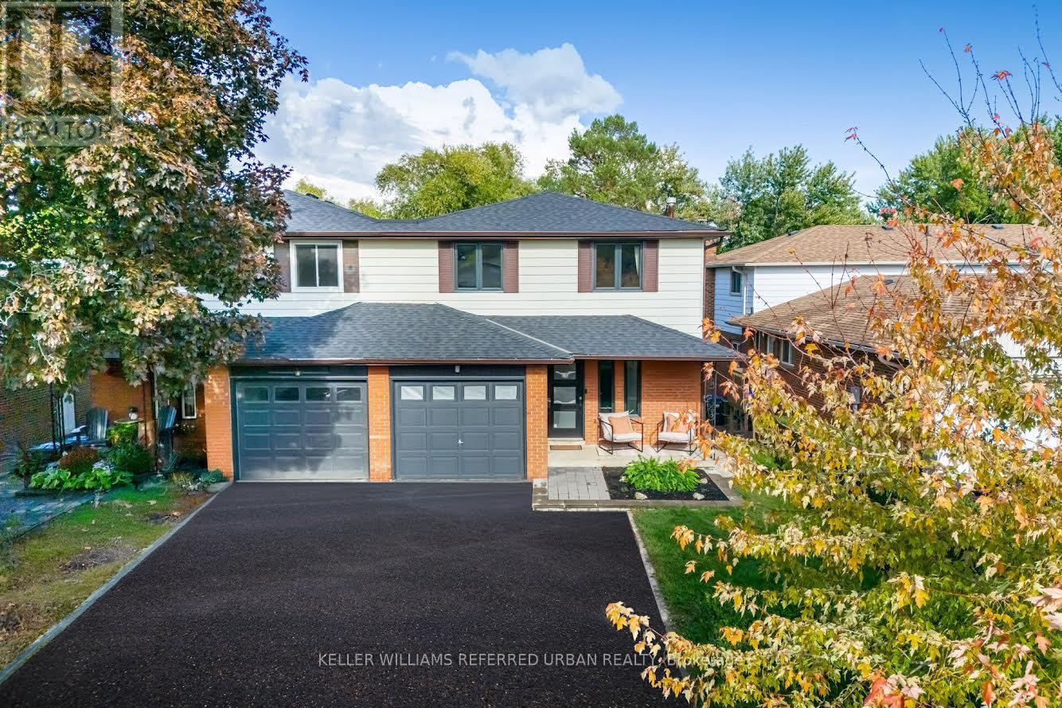3463 SANDERLING CRES, Mississauga, Ontario, L5L3P4 Mississauga ON CA
Property Details
Bedrooms
6
Bathrooms
5
Neighborhood
Erin Mills
Basement
Finished, Walk Out, N/A
Property Type
Single Family
Description
Wow- Rarely Available, Spacious 4 Bedroom Home Located On 80' X 122' Lot And Backing Onto Sawmill Creek! This Spacious Home Boasts A Centre Hall Plan With Features That Include Hardwood Floors, Pot Lights, Gourmet Kitchen, Butler's Servery With Pantry, Main Floor Office/Den, Walk Out From The Breakfast Area To The Deck- Enjoy Your Morning Coffee Overlooking The Beautiful Backyard. 4 Spacious Bedrooms And 3 Washrooms Are Ideal For Family's With Kids! The Fully Finished Lower Level Offers A Huge Family Room, 4Pc Washroom 2 Bedrooms With A Walk Out To The Patio- Could Be Ideal As An In Law Or Nanny Suite! Triple Car Garage!**** EXTRAS **** Existing Gas Stove, Built In Wall Oven And Warmer, Fridge, Built In Dishwasher, Wine Cooler, Washer And Dryer. All Existing Light Fixtures. All Existing Window Blinds And Curtains. Garage Door Opener With Remotes. Central Vac System (id:1937) Find out more about this property. Request details here
Location
Address
3463 Sanderling Crescent, Mississauga, Ontario L5L 3P4, Canada
City
Mississauga
Legal Notice
Our comprehensive database is populated by our meticulous research and analysis of public data. MirrorRealEstate strives for accuracy and we make every effort to verify the information. However, MirrorRealEstate is not liable for the use or misuse of the site's information. The information displayed on MirrorRealEstate.com is for reference only.





























