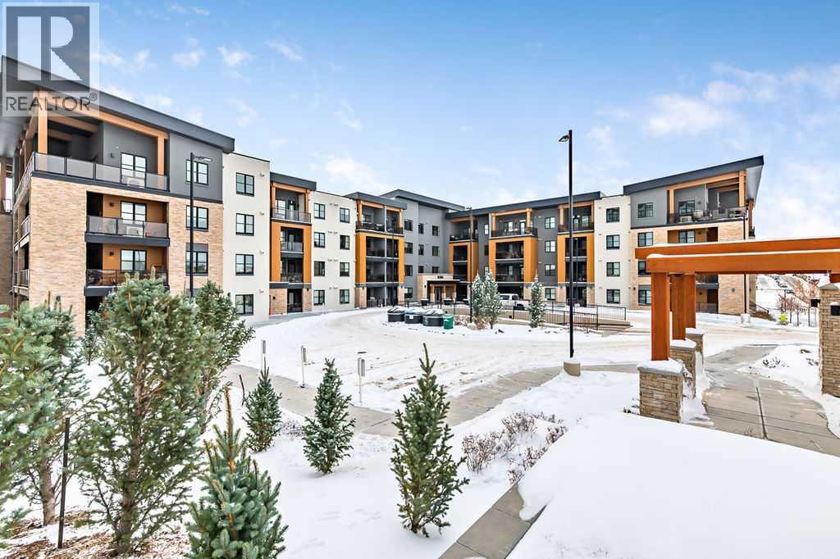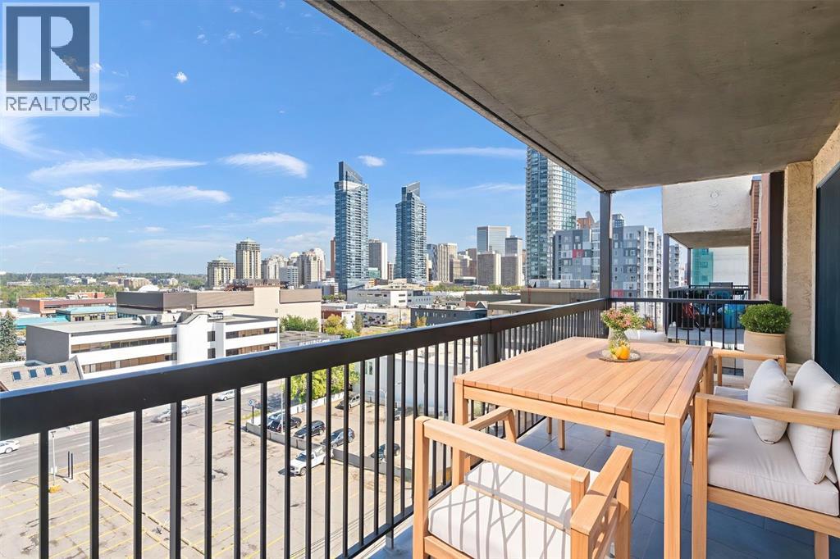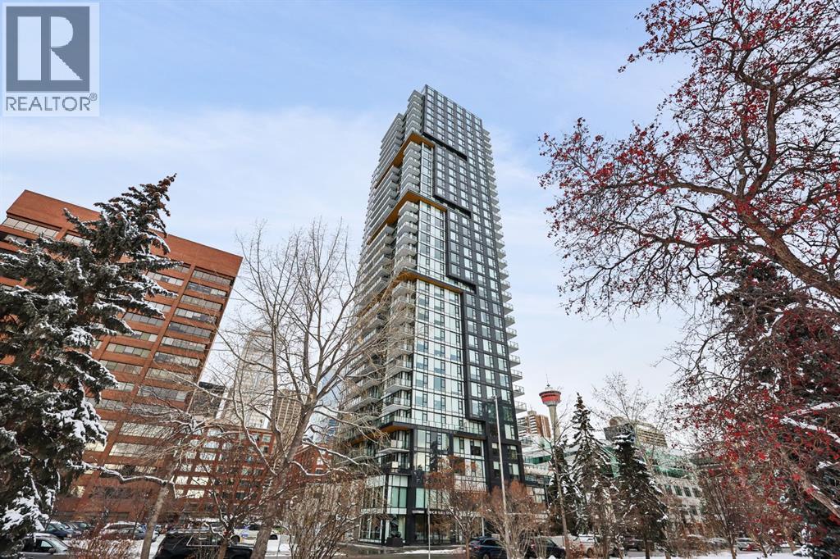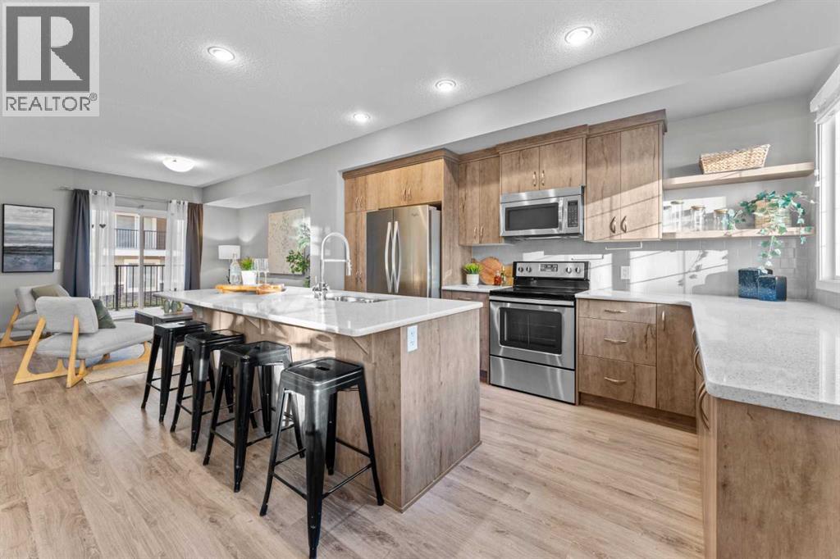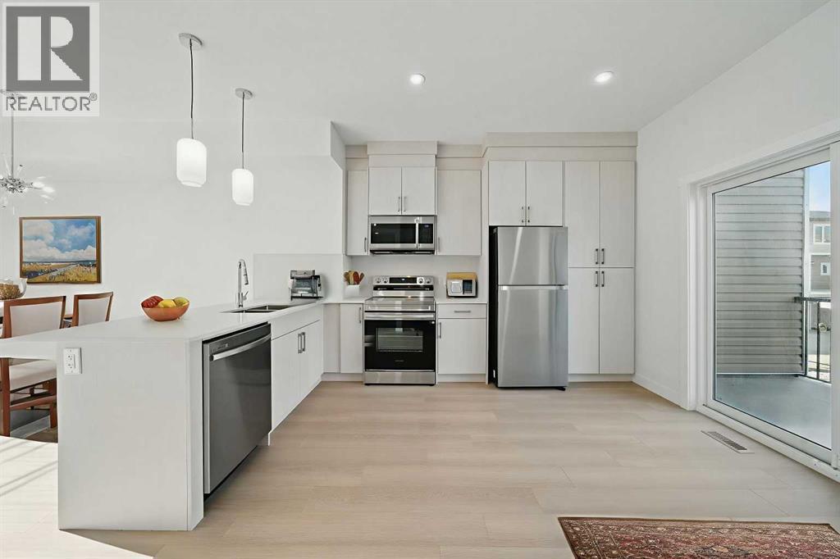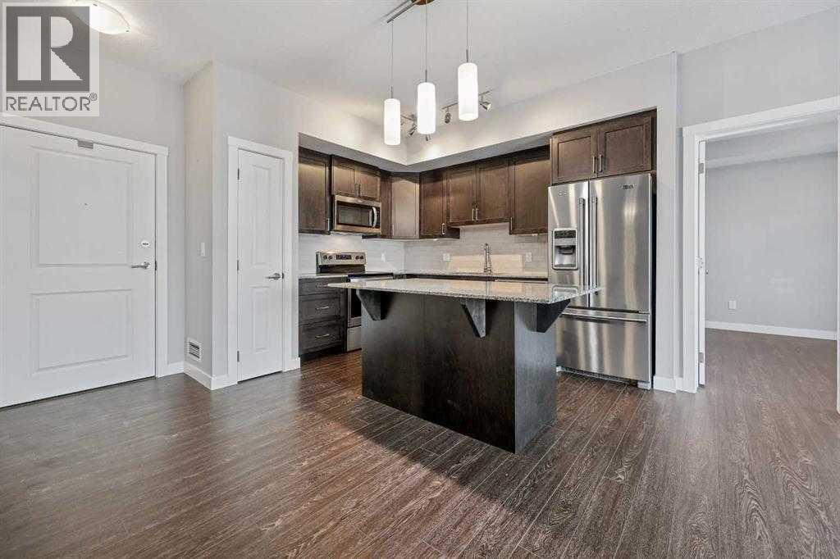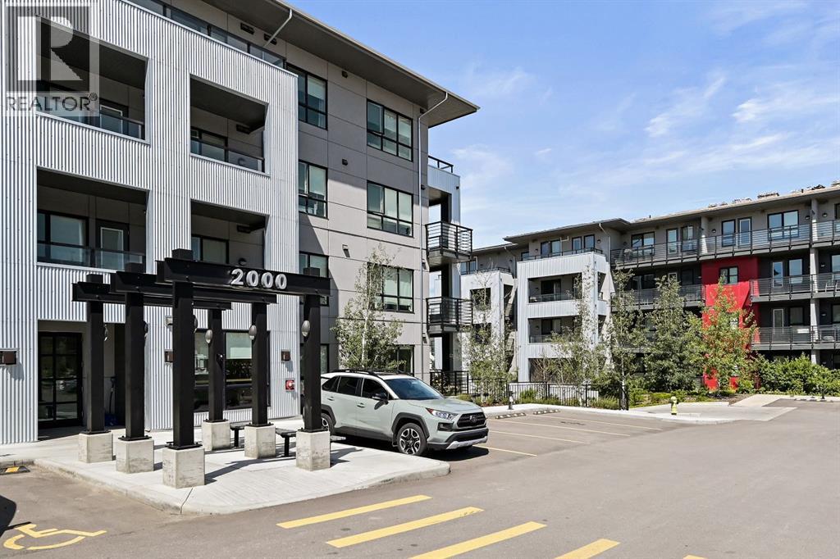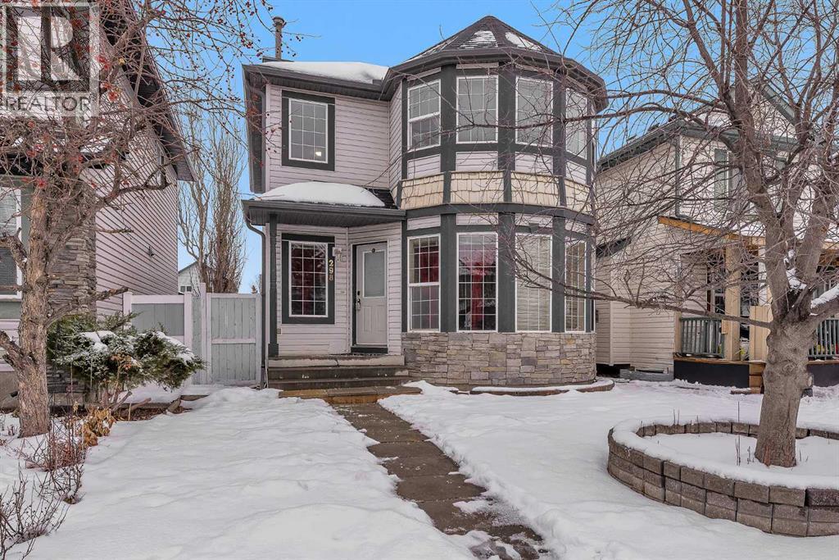35 Homestead Grove NE, Calgary, Alberta, T3J 2G7 Calgary AB CA
Property Details
Bedrooms
4
Bathrooms
3
Neighborhood
Taradale
Basement
Full
Property Type
Residential
Description
Walk-Out Basement | No Neighbours Behind | 21956 SqFt | Main Level Den | Main 3pc Bathroom | 2 Furnaces | Spice Kitchen & Chef’s Kitchen | Quartz Countertops | Full Height Cabinets | Pot Lighting | Wide Plank Vinyl Floors | Upper Level Family Room | 4-Bedrooms Upstairs | Upper Level Laundry | 9FT Basement Ceiling | Front Attached Garage. Welcome to this stunning 2022 built 2-storey home boasting 2195 Sqft on the main and upper levels with an additional 906 Sqft in the unfinished basement waiting for your growing family! Open the front door to a tiled foyer with 9 ft ceilings, closet storage and views into the main level den. The den is a great addition to functional living space on the main level; this multi-use space is fitting for a home office, family seating, or even a space for overnight guests. Move further into the home to an open floor plan kitchen, dining and living rooms. The sparkling chef’s kitchen is full of upgrades including stainless steel appliances, a gas stove, quartz countertops, full height cabinets, trendy backsplash and a grand centre island with barstool seating. Keep your main kitchen shining and use the spice kitchen with an electric stove, range hood, single basin sink and cupboard storage. The dining and living rooms are bright and welcoming; both spaces are framed with large windows that overlook the vast Alberta fields of green! The dining room has a door that leads to the balcony making it easy to enjoy indoor/outdoor dining in the warm months. The living room is centred with an electric fireplace with a modern black tiled backsplash and upper mantle allowing for a TV ready wall. The main level is complete with a 3pc bathroom with a walk-in shower. Head up the stairs to a comfortable upper level finished with plush carpet flooring in the bedrooms and family room. The primary bedroom is expansive with a view of the walking paths and prairies. The primary bedroom is outfitted with a 5pc ensuite bathroom and a walk-in closet. The ensuite features a dual vanity with a quartz countertop, deep soaking tub, walk-in shower and tiled flooring. The primary bedroom has additional privacy from bedrooms 2, 3 & 4 as it is separated from these by the family room. The family room is a great space to wind down in the evenings! Bedrooms 2, 3, & 4 are all spacious bedrooms with closet storage. These share the main 5pc bathroom; another dual vanity with quartz countertops but this bathroom features a tub/shower combo. The upper level is completed with a laundry room which is a true convenience as its located near all the bedrooms! Downstairs is an unspoiled basement with a separate side entrance ready to be transformed into a space that fits your family's needs. Outside, the South facing backyard has a great deal of privacy as there are no neighbors behind! The front attached double garage & driveway allow for 4 vehicles to be parked at all times, plus street parking is readily available too! Hurry and book a showing at this incredible home today! Find out more about this property. Request details here
Location
Address
35 Homestead Grove NE, Calgary, Alberta T3J 2G7, Canada
City
Calgary
Legal Notice
Our comprehensive database is populated by our meticulous research and analysis of public data. MirrorRealEstate strives for accuracy and we make every effort to verify the information. However, MirrorRealEstate is not liable for the use or misuse of the site's information. The information displayed on MirrorRealEstate.com is for reference only.









































