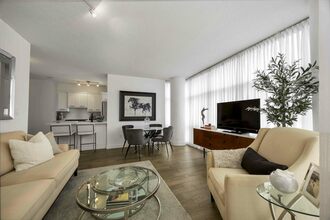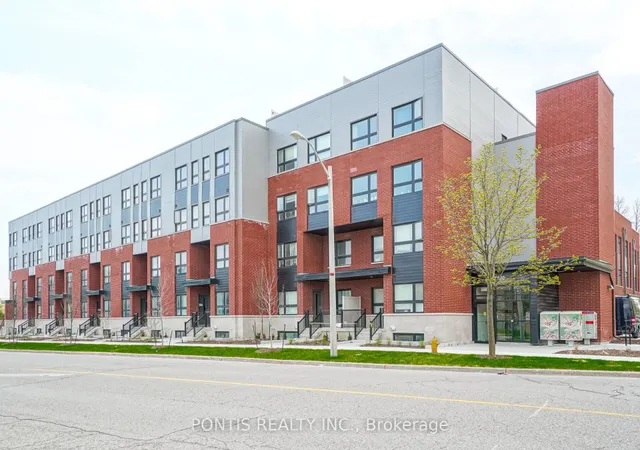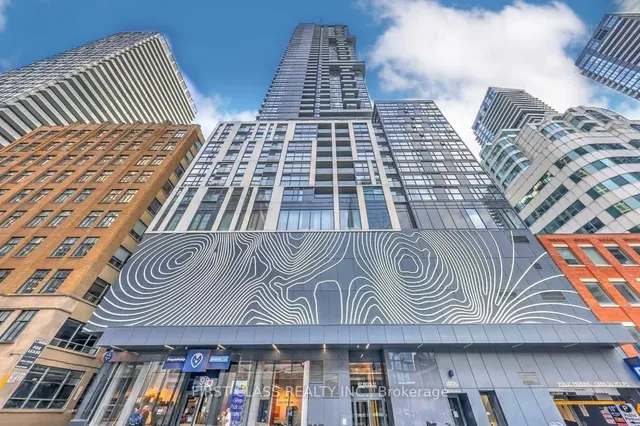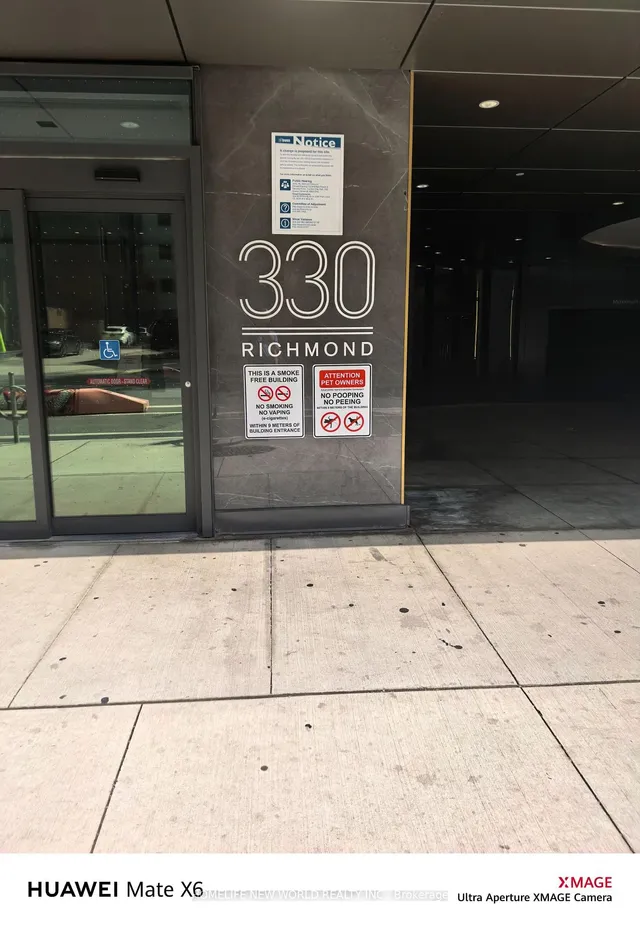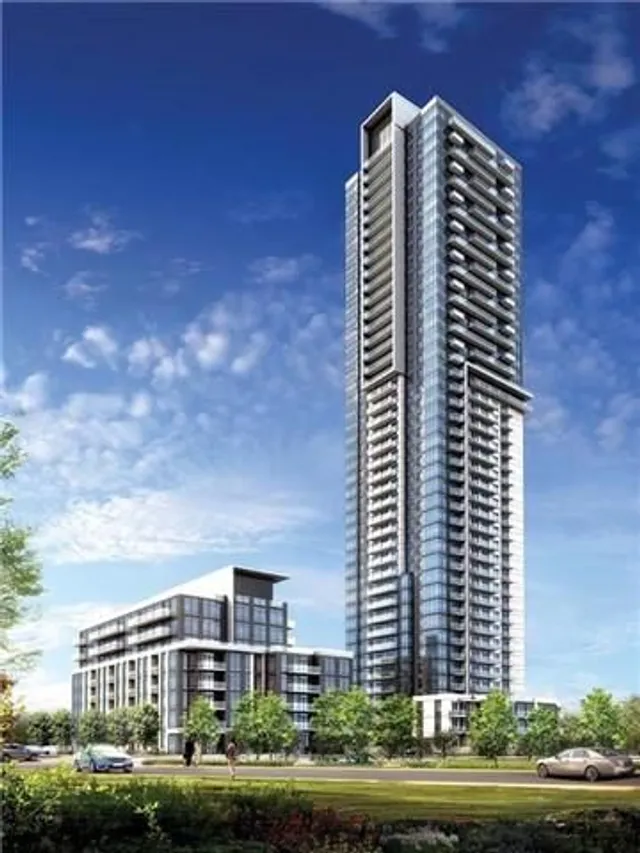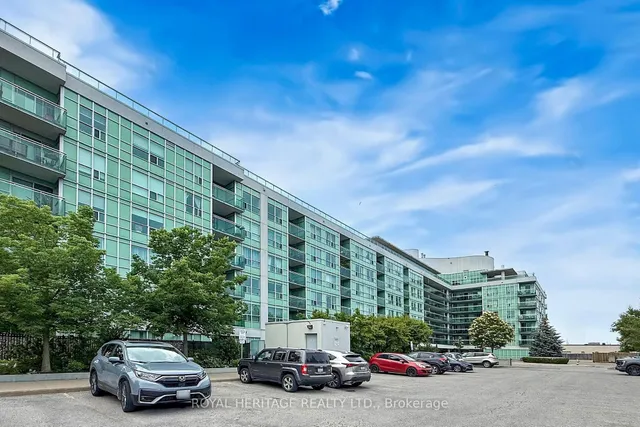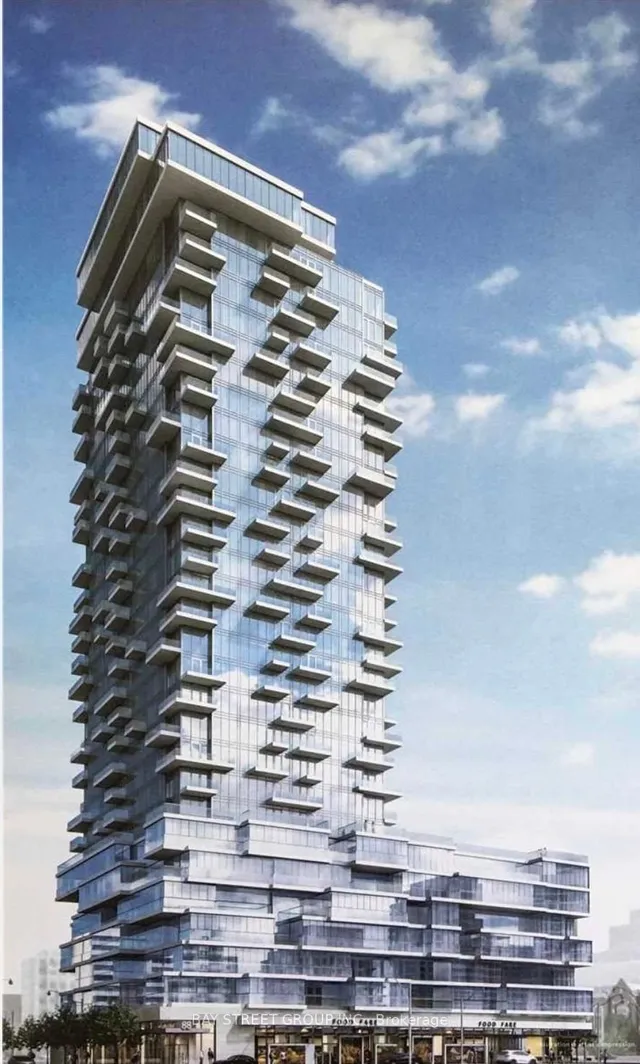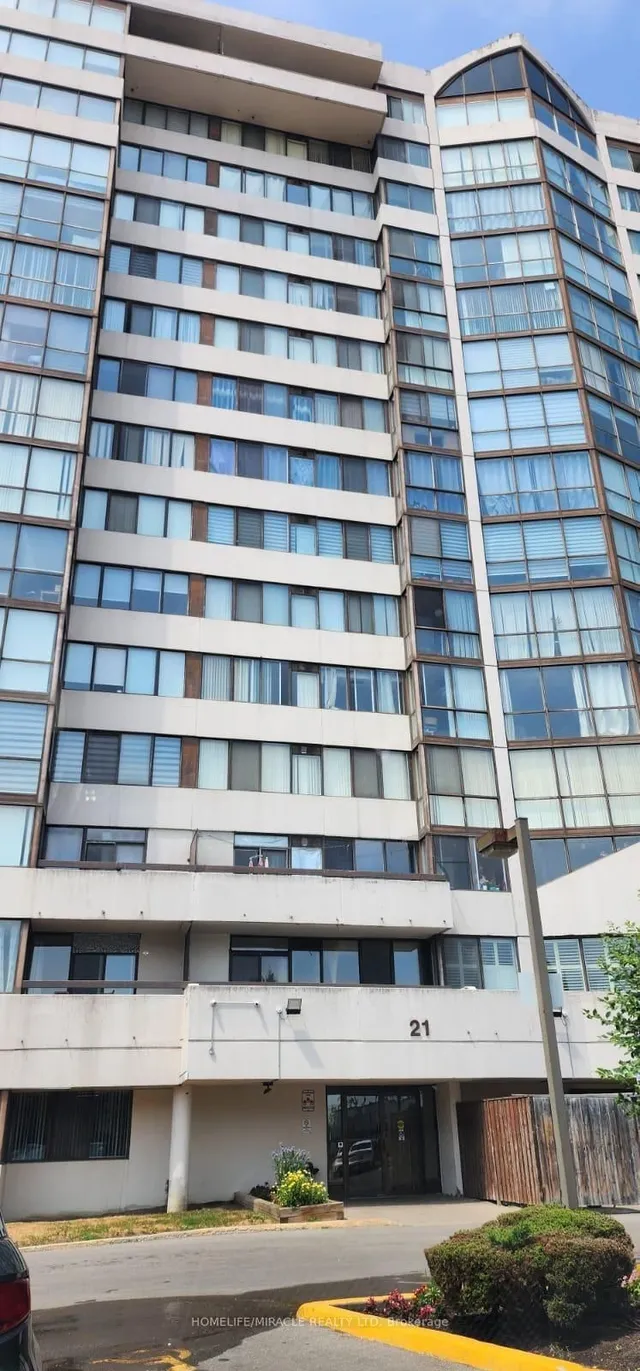35 MERTON ST 1707, Toronto, Ontario, M4S3G4 Toronto ON CA
Property Details
Bedrooms
2
Bathrooms
2
Neighborhood
Moore Park
Property Type
Single Family
Description
Welcome To ""The Rio"" Rarely Offered South-West Corner 17th Floor Sub-Penthouse Suite With Spectacular Background Of Toronto World Class Scenery & Treetop City Views. Thoughtful Interior Floor Plan With 1093 Sq Ft Of Living Space. The Suite Is Comprised Of Two Bedrooms & Two Four Piece Baths. Generous Room Sizes As Well As An Abundance Of Natural Light. Primary Bedroom With Private Ensuite, Walk-In & Linen Closets. Second Bedroom W/Double Closet and W/O To South View Balcony. Open Concept Living & Dining Rooms Ideal For Entertaining, Dinning & Long Movie Nights. Eat-In Kitchen With Sitting South Facing Area For Morning Light. Steps To Parks, Libraries, Shops, Cofe's, Restaurants, Groceries, Subway & Lrt. The Kay Gardner Beltline Trail At Your Door! Excellent Local Public & Private Schools. Most Of All Enjoy Your Evenings On Your Private South-Facing Balcony With Breathtaking, Unobstructed Views Of Toronto City Skyline. Pls Note, Unit Virtually Staged.**** EXTRAS **** Located In Midtown Toronto. Concierge, Bike Storage, Garden, Gym, Party/Meeting Room, Sauna, Visitor Parking. Includes: Ensuite Laundry, Fridge, Stove, Dishwasher, Washer, Dryer, Electric Light Fixtures, Window Coverings, Parking, Locker. (id:1937) Find out more about this property. Request details here
Location
Address
M4S 3G4, Toronto, Ontario, Canada
City
Toronto
Legal Notice
Our comprehensive database is populated by our meticulous research and analysis of public data. MirrorRealEstate strives for accuracy and we make every effort to verify the information. However, MirrorRealEstate is not liable for the use or misuse of the site's information. The information displayed on MirrorRealEstate.com is for reference only.























