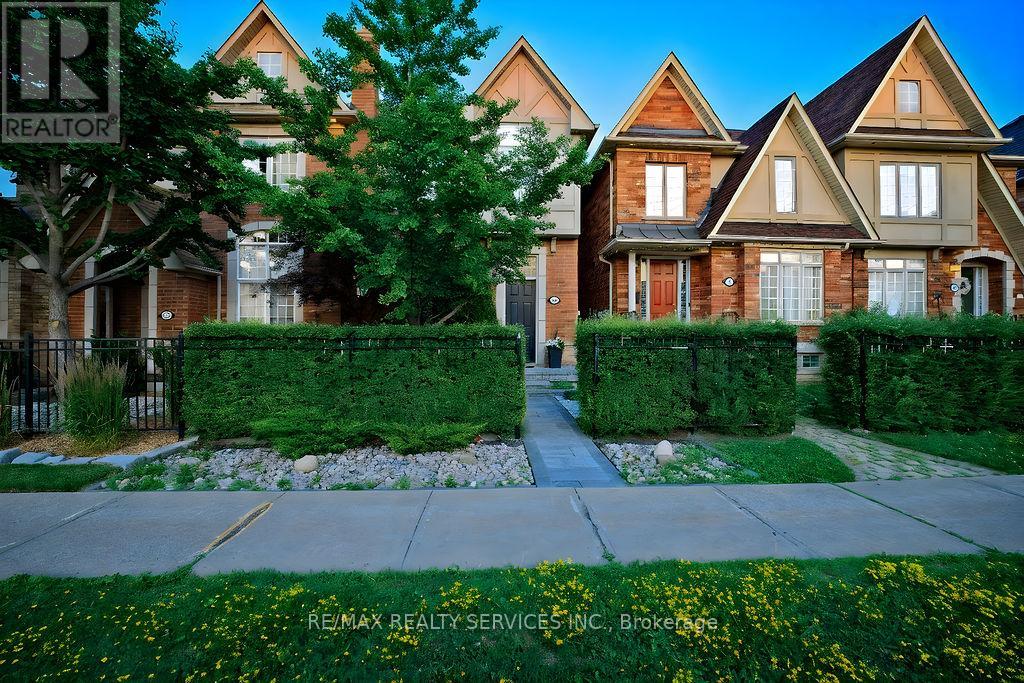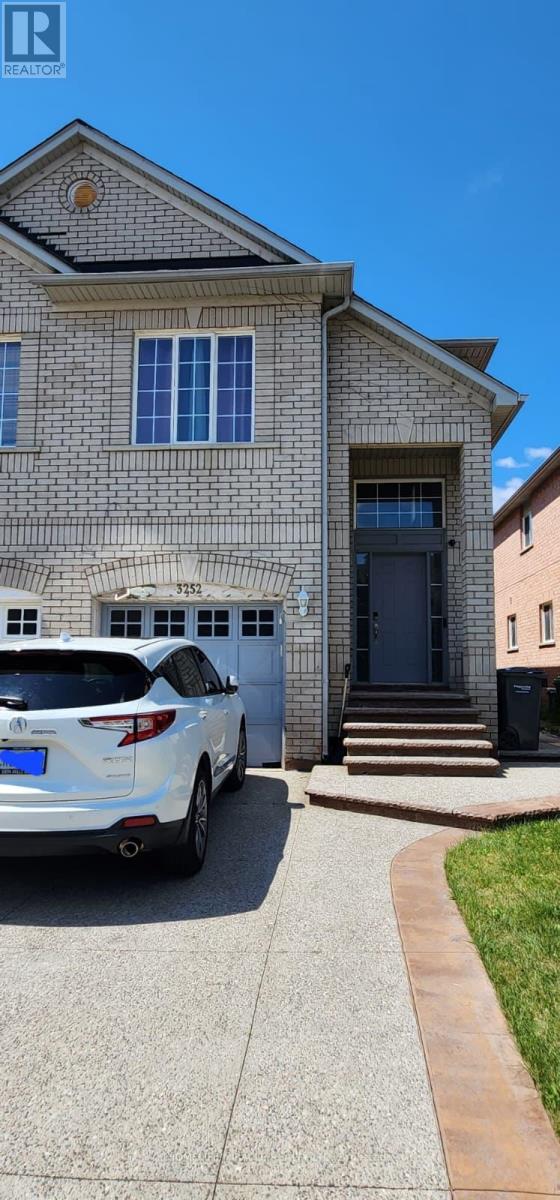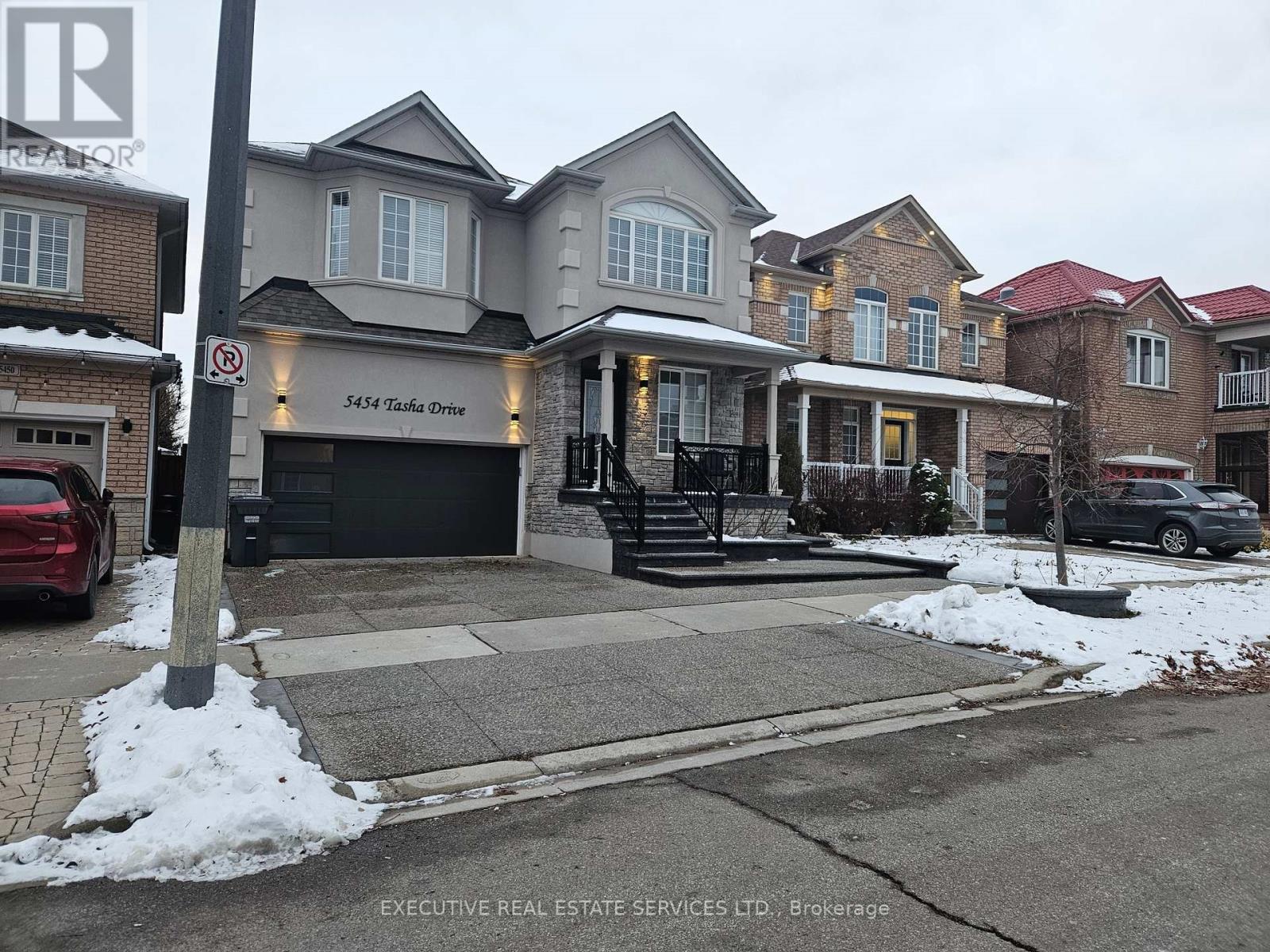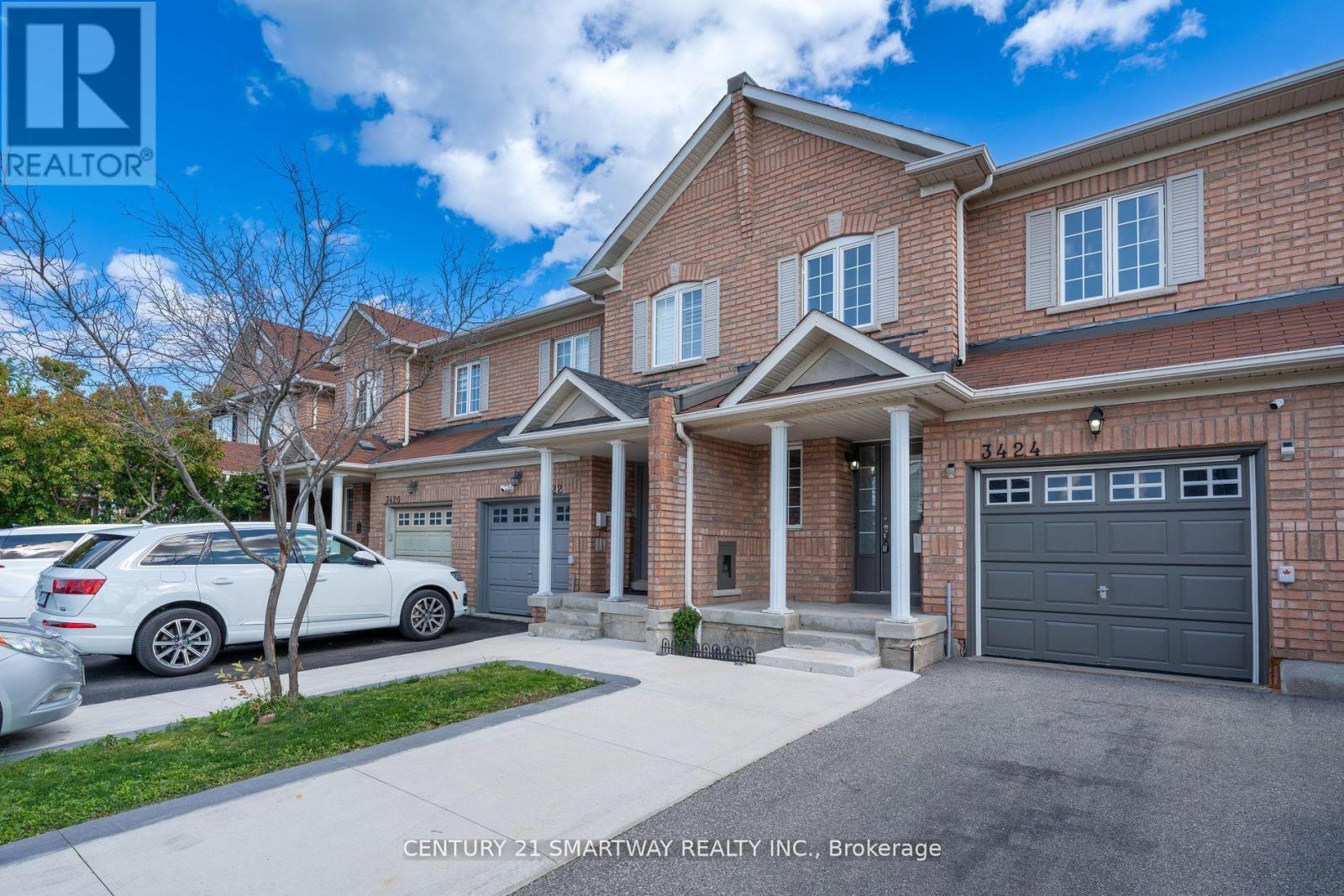3540 EGLINTON AVENUE W|Mississauga (Churchill Meadows), Ontario L5M7P4
Property Details
Bedrooms
3
Bathrooms
3
Property Type
Single Family
Description
MLS Number: W12409332
Property Details: • Type: Single Family • Ownership Type: Freehold • Bedrooms: 3 • Bathrooms: 3 • Building Type: Row / Townhouse • Building Size: N/A sqft • Building Storeys: N/A • Building Amenities: N/A • Floor Area: N/A • Land Size: N/A • Land Frontage: N/A • Parking Type: Attached Garage, Garage • Parking Spaces: N/A
Description: Upgraded Home on Mississauga/Oakville border with 2-car drive & garage. 1,700+ sq. ft. of Living Space featuring granite kitchen with backsplash, custom island & pendant lights, upgraded floors, pot lights throughout, upper-level laundry, finished basement with bath rough-in. Serene backyard perfect for relaxing evenings & family gatherings. Newer Appliances. Laundry is upstairs for convenience. Primary with walk-in & ensuite. Newer furnace & A/C (2018). Close to top schools, parks. Minutes to 3 Go stations in Mississauga, Credit Valley Hospital, Erin Mills Shopping Centre, Highway 403 & Highway 407. This Property is Move-in ready! a. All appliances upgraded b. Over the tub shower enclosure in second bedroom c. Smart thermostat eco +d. Belt garage door opener e. Front and back patio tiles replaced f. Roof replaced (2021 with 10 year warranty) (41284594)
Agent Information: • Agents: GARRY THIND; SUNNY JAWANDHA • Contact: 416-702-5151; 647-863-0797 • Brokerage: RE/MAX REALTY SERVICES INC.; RE/MAX REALTY SERVICES INC.
Time on Realtor: 1 day ago
Location
Address
3540 EGLINTON AVENUE W|Mississauga (Churchill Meadows), Ontario L5M7P4
City
Mississauga (Churchill Meadows)
Legal Notice
Our comprehensive database is populated by our meticulous research and analysis of public data. MirrorRealEstate strives for accuracy and we make every effort to verify the information. However, MirrorRealEstate is not liable for the use or misuse of the site's information. The information displayed on MirrorRealEstate.com is for reference only.








