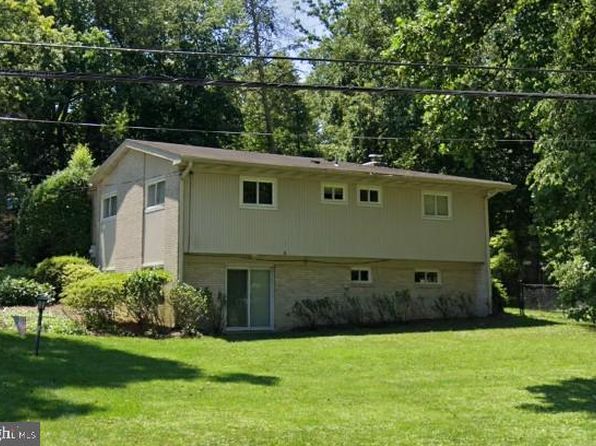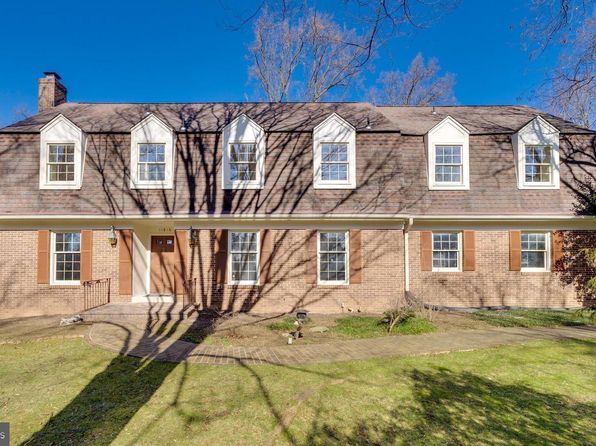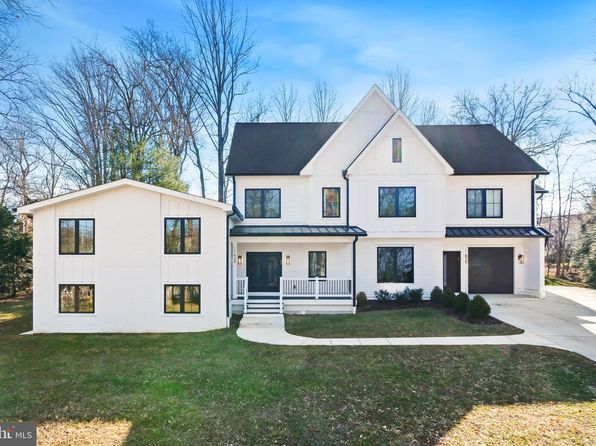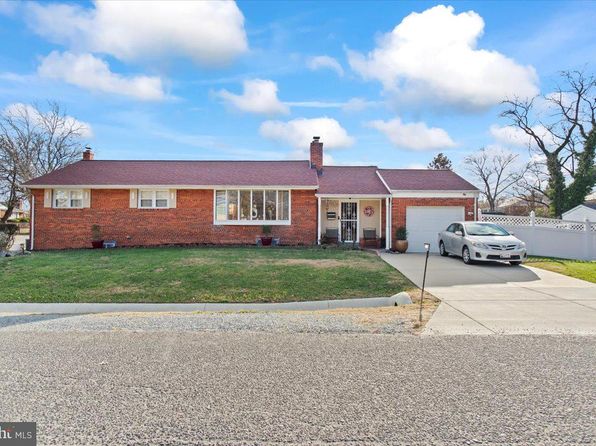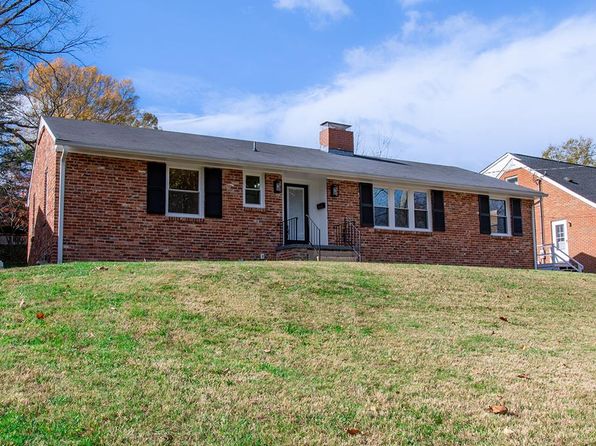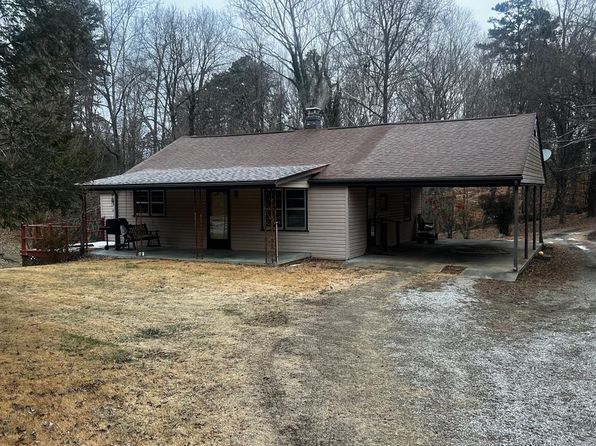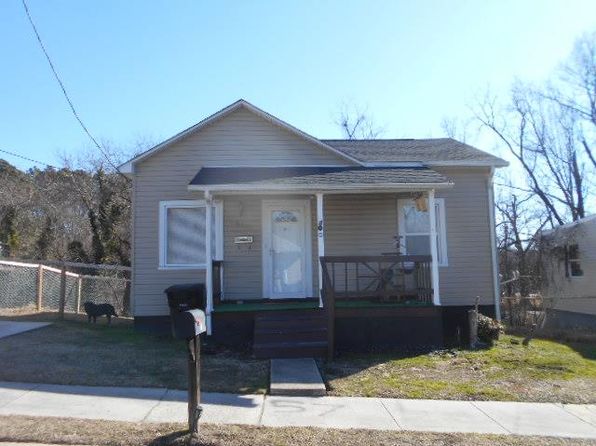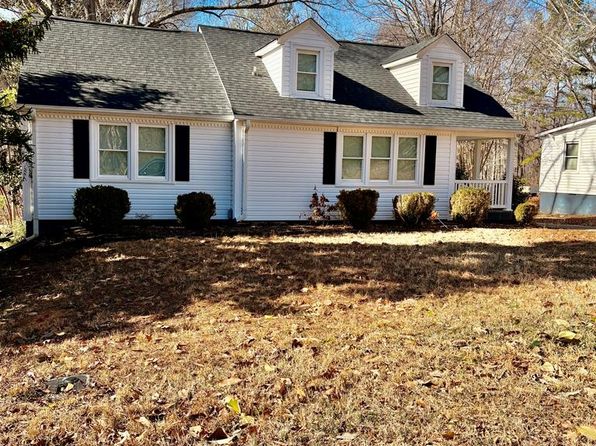3547 Deer Crest Dr , Blackhawk, Contra Costa County, CA, 94506 Silicon Valley CA US
Property Details
Bedrooms
5
Bathrooms
3
Property Type
Single-Family Home
Description
Sensational Blackhawk executive home bordering the 2nd fairway of Falls Golf Course showcases inspiring east-facing hillside and Mt. Diablo views and just-completed updates, $300,000+, from refinished hardwood floors to stunning coffered ceilings. Turn the key to its exceptional like-new and move-in condition where elegance and comfort combine in a new level of luxury.
About 3,552 square feet of living space on two levels features a light-filled interior in a neutral palette of colors with stunning formal rooms, an updated chefs eat-in kitchen, and a large family room.
Five bedrooms and three all-new bathrooms (two not used since updated) include a main-level guest room with a nearby full bathroom. A bonus room/fifth bedroom on the upper level is an ideal and coveted flexible-use space with a wall of custom built-in cabinetry to customize for your lifestyle. Create the ultimate game/media room, a home office, a playroom, and more.
Everywhere you look are updated features from beautiful fluted columns, decorative crown moldings, trims, baseboards, new interior window casements for exceptional energy efficiency, exterior window casings for an attractive finishing touch, to fresh interior and exterior paint, crown molding, recessed lighting, dimmers, door hardware, cabinet hardware, fans, and stylish light fixtures. Even the three-car garage is updated with a new epoxy floor, extensive storage, and a Tesla car charger. Solar panels paid through 2035 are another bonus to a long list of new features.
Behind an inviting front landscape is an inviting two-story foyer filled with natural light with a view of the sweeping staircase. Step down into the formal living room featuring a dramatic coffered ceiling, chair rail molding, and a gas fireplace with a newly carved mantel. The adjacent formal dining room, a spacious room designed to accommodate large gatherings, has a large picture window framing an inspiring view of the backyard, golf course, and distant hillsides.
Granite counters wrap around the chefs kitchen, updated with a stylish marble tile backsplash, a garden window over the stainless Elkay sink, custom cabinetry with pullout shelves, and a peninsula island with a marble accent wall and pendant lighting. New stainless appliances include a Miele dishwasher, a Fisher Paykel five-burner cooktop with a Viking vent, GE Profile dual ovens, and a Viking refrigerator. The kitchen is open to a casual dining nook with a sliding glass door that opens to the backyard.
Eliminating a pony wall creates an easy flow into the adjacent family room, a large room anchored by a gas fireplace and built-in cabinetry. Another sliding glass door makes indoor/outdoor living seamless.
Enjoy the ultra-private backyard, a spacious patio, and plenty of room for outdoor dining and gatherings with family and friends while you witness the inspiring views and listen to the soothing sounds of the waterfalls cascading into the pond with custom lighting. Multiple fruit trees and roses enhance the lush garden setting.
At the top of the sweeping staircase is the luxurious two-room primary suite behind a double-door entry. A dual-sided gas fireplace warms the charming sitting room/library and the bedroom, each with fabulous view windows. Slide open the glass door to your private balcony overlooking the golf course and the gorgeous Tassajara and Livermore Valleys hills. The en suite has been completely updated with a marble tile floor, leathered granite dual-sink vanity, a free-standing soaking tub, and an oversized shower with multiple body jets behind a Sapphire glass door. The walk-in closet is outfitted with custom built-ins.
Two more bedrooms in a private bedroom wing are spacious rooms with mirrored closet doors. These rooms share a never used brand new bathroom updated with a porcelain tile floor, dual vanities, custom mirrors, new fixtures, and a tub/shower combination with marble tile accents.
The fifth bedroom/bonus room has a wall of custom built-in cabinets and front-facing windows that frame views of Mt. Diablo.
Additional features include dual HVAC, new guarded gutters, ceiling fans, and a laundry/butlers pantry with a stainless farmhouse sink and cabinetry.
About Blackhawk
Nestled at the foot of the majestic Mt. Diablo State Park about 40 miles east of San Francisco, Blackhawk has become one of the most sought-after communities to call home. An absolute treasure for those seeking an exclusive East Bay residence, Blackhawk sprawls over nine square miles in an unincorporated area of Contra Costa County. The upscale community of approximately 11,000 people is in the desirable San Ramon Valley.
Blackhawk is comprised of seven gated communities, including the world-class Blackhawk Country Club, home to two 72-par championships golf courses, two sets of 10 tennis/pickle ball courts, a football field, clubhouses, a state-of-the-art fitness center, and a new Olympic-sized swimming pool, the latest addition in the new Sports Complex.
Custom homes sprawl over large lots and offer an array of distinguished craftsmanship and design. Fabulous resort-style amenities provide opportunities for the quintessential California indoor/outdoor living.
Meanwhile, gorgeous open space and verdant hillsides surround the neighborhoods and offer picturesque views, privacy, and an oasis of tranquility conveniently accessible to San Francisco, Silicon Valley, major international airports, renowned shopping districts, and culinary experiences.
Enjoy the charming downtowns of nearby Danville, historic Pleasanton, the thriving City Center in San Ramon, highly acclaimed public and private schools, equestrian centers, and the Livermore Valley Wine Countrys award-winning vineyards, including Wente Vineyards, Concannon Winery, and Darcie Kent Vineyards. Find out more about this property. Request details here
Location
Address
3547 Deer Crest Drive, Danville, California 94506, United States
City
Danville
Legal Notice
Our comprehensive database is populated by our meticulous research and analysis of public data. MirrorRealEstate strives for accuracy and we make every effort to verify the information. However, MirrorRealEstate is not liable for the use or misuse of the site's information. The information displayed on MirrorRealEstate.com is for reference only.
