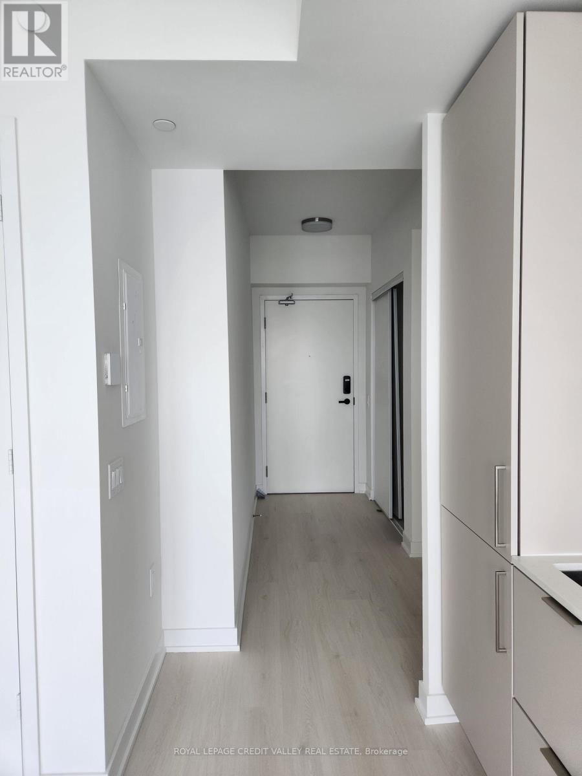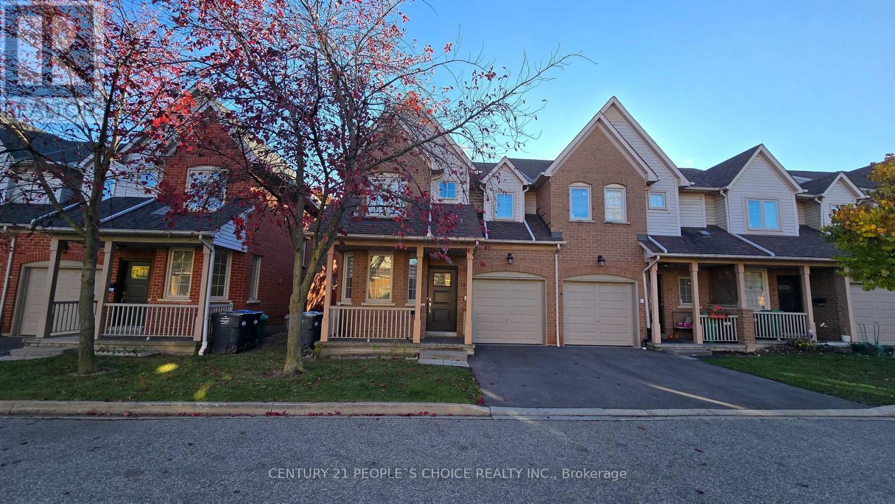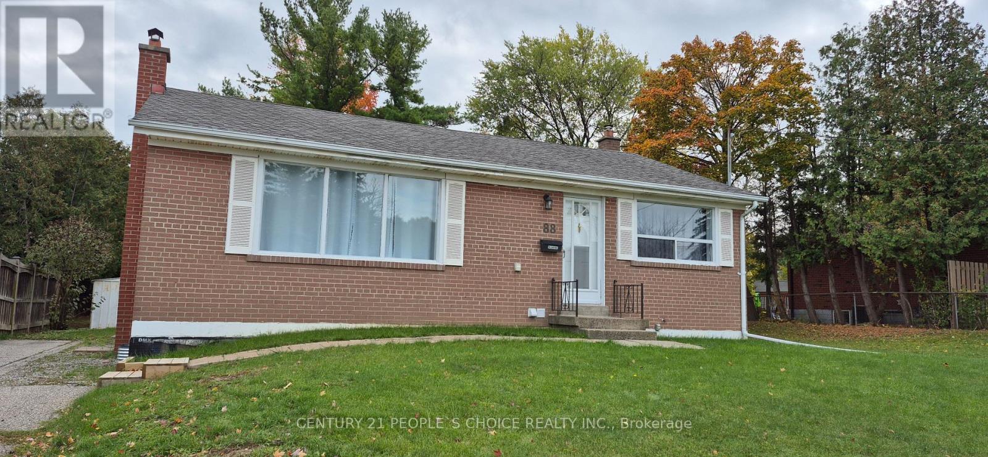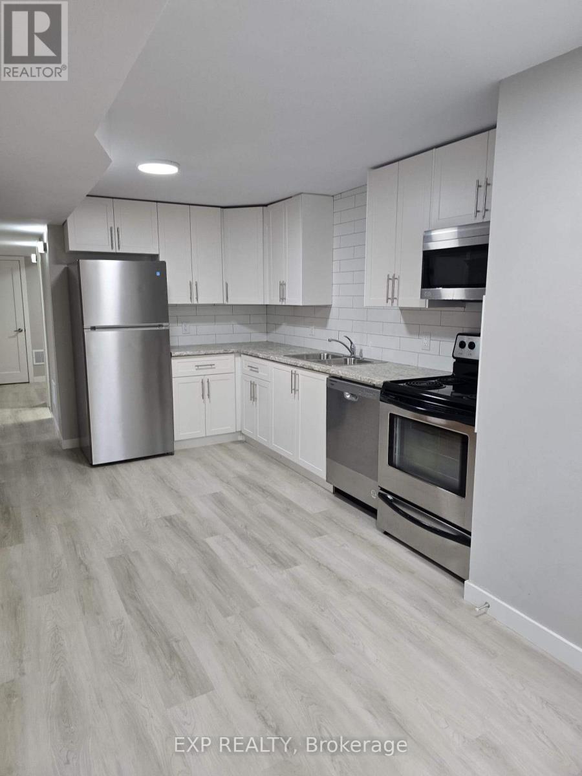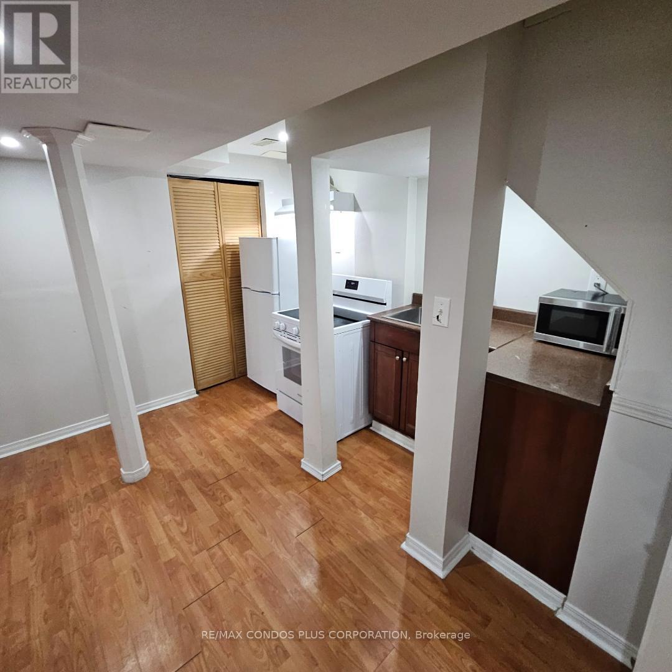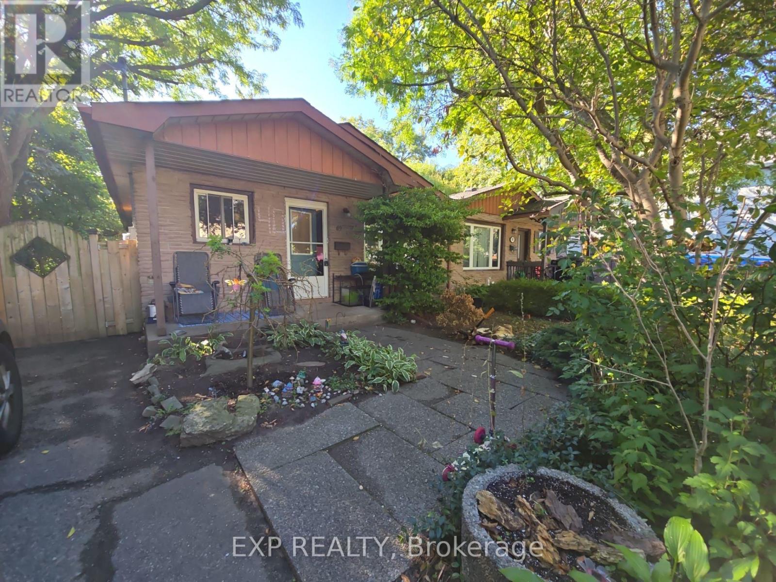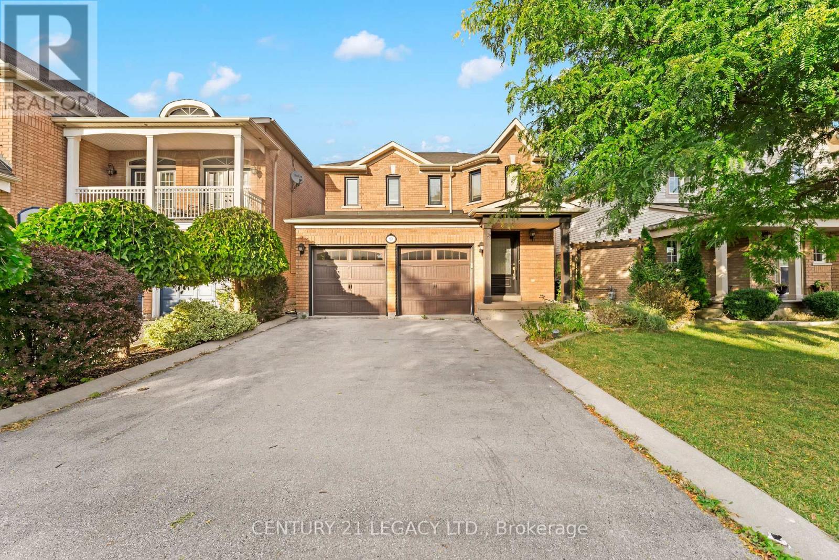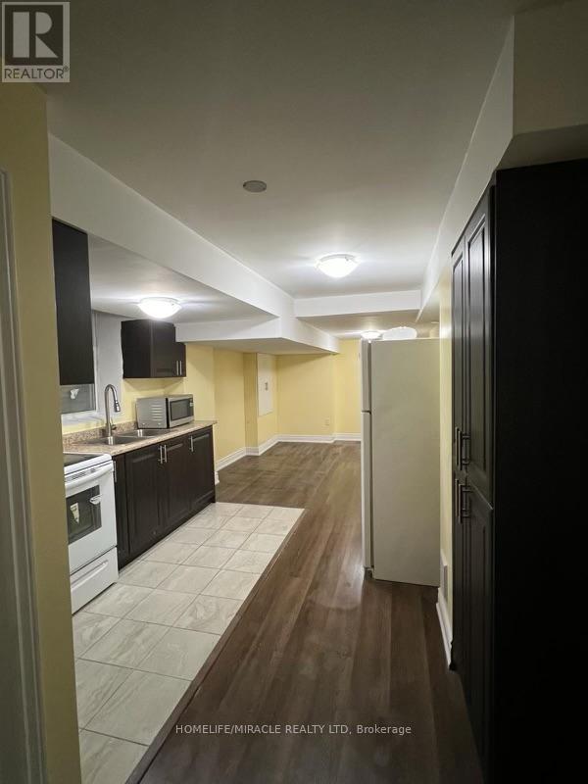360 VALLEYWAY DRIVE|Brampton (Credit Valley), Ontario L6S5S7
Property Details
Bedrooms
8
Bathrooms
7
Property Type
Single Family
Description
MLS Number: W12400979
Property Details: • Type: Single Family • Ownership Type: Freehold • Bedrooms: 5 + 3 • Bathrooms: 7 • Building Type: House • Building Size: N/A sqft • Building Storeys: N/A • Building Amenities: N/A • Floor Area: N/A • Land Size: N/A • Land Frontage: N/A • Parking Type: Garage • Parking Spaces: N/A
Description: ***LEGAL BASEMENT*** stunning 5+3 bedroom, 7 bathroom Executive Home in prestigious Credit valley! built in 2024, $110K of Extensive upgrades including Extended Gourmet Kitchen with extra wide Custom Waterfall Centre island with built-in Breakfast Bar, Quartz Counter Top with Quartz backsplash throughout. Soft close drawers. Stainless Steel appliances. Soaring 9ftceiling, Massive 8ft doors on Main and Upper level. Custom cabinetry, Artistic Paint Work, Wainscoting, Pot Lights and Gleaming Hardwood floor on Main level. Oak staircase leading to good size bedrooms. 2 bedrooms with W/I closet. Bay window with sitting in one bedroom. 3bedroom Legal Basement with separate Entrance and 2 kitchens. Rental potential of basement is$3000. Double car garage with 4+2 parking. (41258147)
Agent Information: • Agents: BHAVKHANDAN SINGH TIWANA BHAVKHANDAN SINGH TIWANA • Contact: 905-230-3100 • Brokerage: ROYAL LEPAGE FLOWER CITY REALTY • Website: http://www.flowercityrealty.com
Time on Realtor: 6 days ago
Location
Address
360 VALLEYWAY DRIVE|Brampton (Credit Valley), Ontario L6S5S7
City
Brampton (Credit Valley)
Legal Notice
Our comprehensive database is populated by our meticulous research and analysis of public data. MirrorRealEstate strives for accuracy and we make every effort to verify the information. However, MirrorRealEstate is not liable for the use or misuse of the site's information. The information displayed on MirrorRealEstate.com is for reference only.

