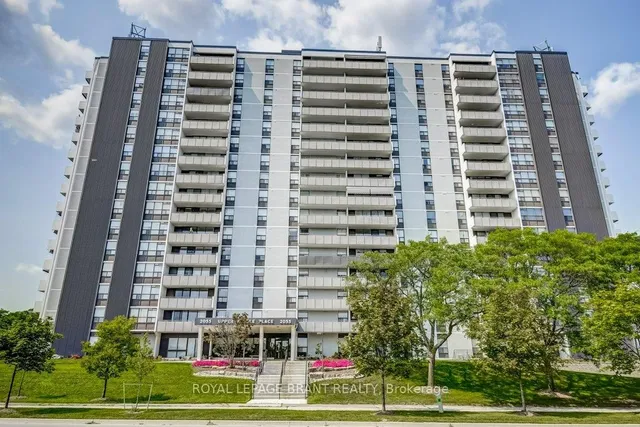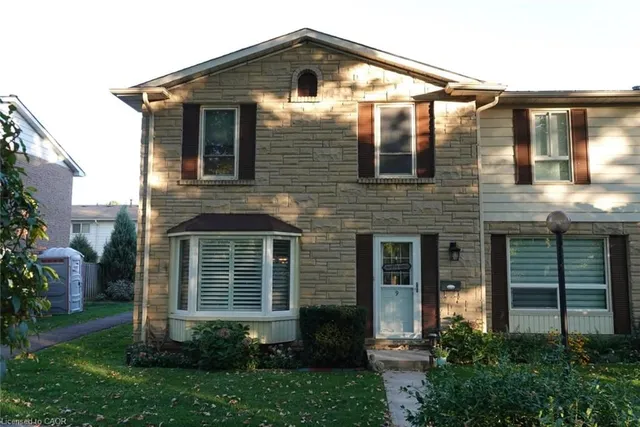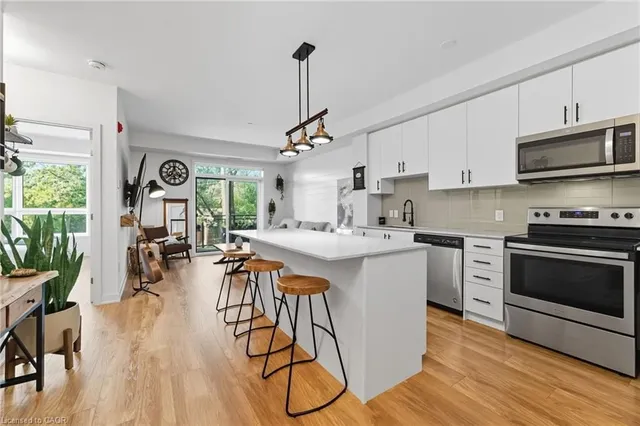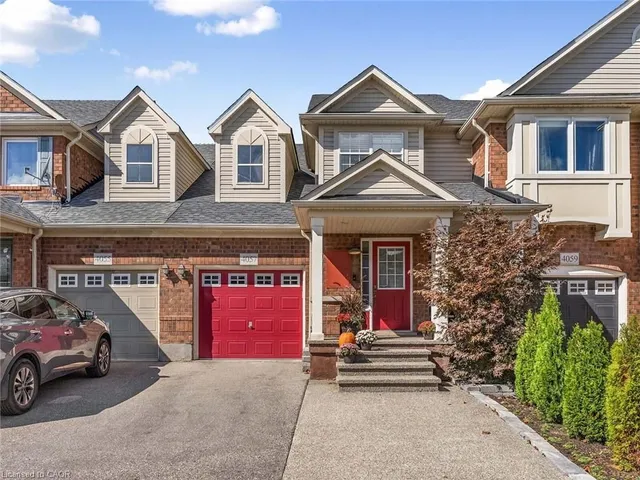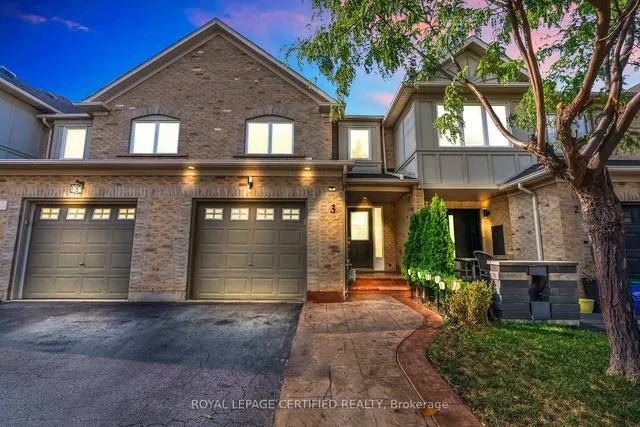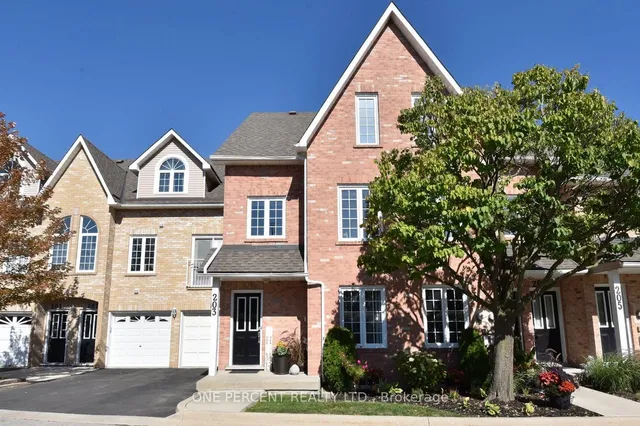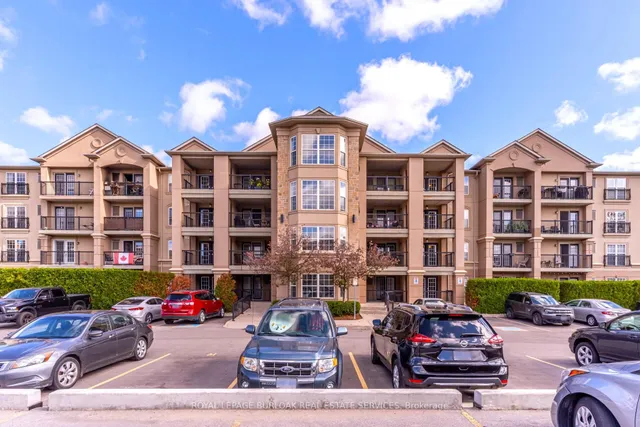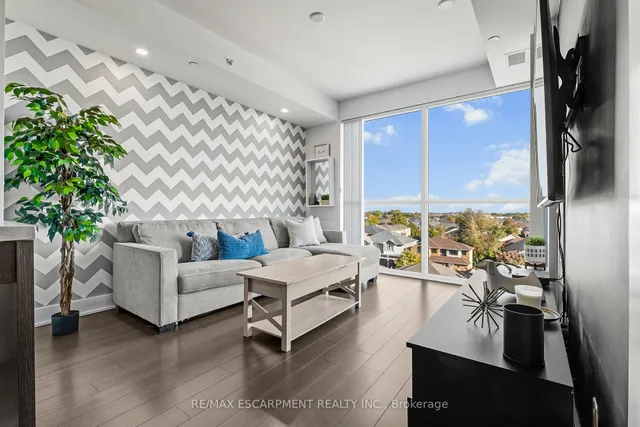375 ARDEN Crescent, Burlington, Ontario, L7L2A7 Burlington ON CA
Property Details
Bedrooms
4
Bathrooms
7
Neighborhood
Shoreacres
Basement
Finished, Crawl Space
Property Type
Single Family
Description
Astonishing, Charming, Classy & Unique Designer Home! 2-Storey + Split Levels + Backside Sectional (Art & Science) Designs Bring Character, Sunshine & Bliss Happiness! Almost Fully Rebuilt in 2018/19 on a PREMIUM & Huge (80ft by 125ft) Lot with NO SIDEWALK. 4 Bedrooms, 6.5 Washrooms. Approx 5500 Sqft Finished Area Including Basement. Chef’s Dream Kitchen; MAGICAL & BRIGHT Main Floor Family Rm with 2-Sided Linear Fireplace, L-Shaped Picturesque Windows Overlooking Huge Backyard with Tall Majestic Trees. Sophisticated Wood Panelling & Wall Papers Add to Elegance. Private, EXCLUSIVE LEVEL & Executive Style Primary Bedroom with 14ft High Ceilings, Gas Fireplace & World-Class Ensuite. Open Style Basement Rec-Room with Big Windows. 3pc Washroom & Panelled Wine Wall. STATELY Curb Appeal: Natural Stone Front; Rustic Copper Bell Roof Entrance; Long Concrete Driveway Could Fit 4-6 Cars. Refined, Friendly & Tranquil Neighbourhood; Walk to Lake; Ravines, Wooded Areas & Highly Rated Schools. Luxury Thru-Out! 10ft Ceiling on Main; 9ft On 2nd & Gnd Lvl. 14ft in Primary Bedrm. Mostly 8ft High Solid Wood Drs. All 4 Bedrms Have Ensuites W/Htd Floor. Grnd Lvl Office, Mudroom w/4pc Washroom (or Pet Wash). 200 Amp Hydro; In/Gnd Sprinklers. (id:1937) Find out more about this property. Request details here
Location
Address
L7L 2A7, Burlington, Ontario, Canada
City
Burlington
Legal Notice
Our comprehensive database is populated by our meticulous research and analysis of public data. MirrorRealEstate strives for accuracy and we make every effort to verify the information. However, MirrorRealEstate is not liable for the use or misuse of the site's information. The information displayed on MirrorRealEstate.com is for reference only.

























