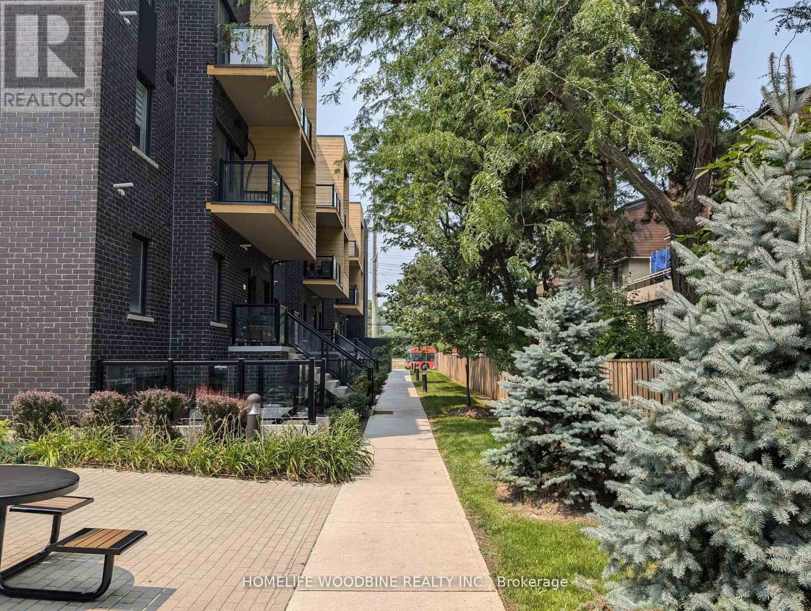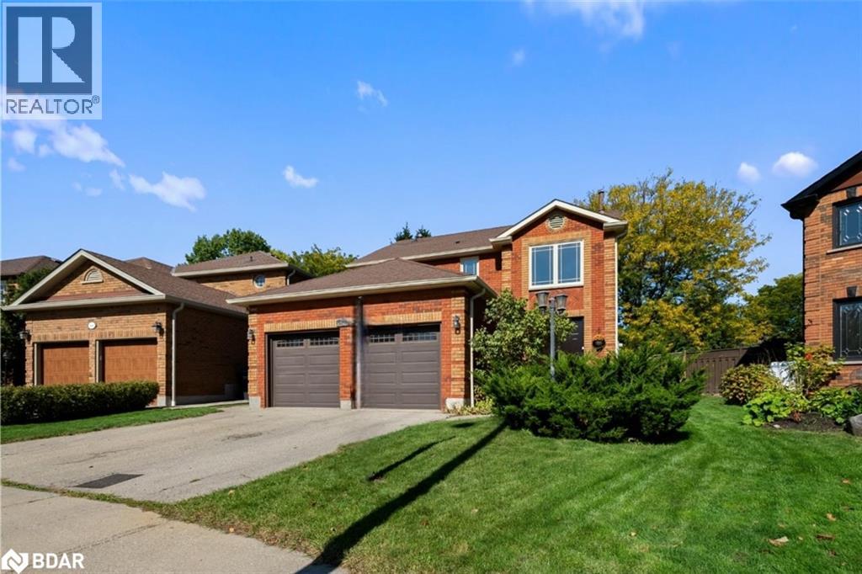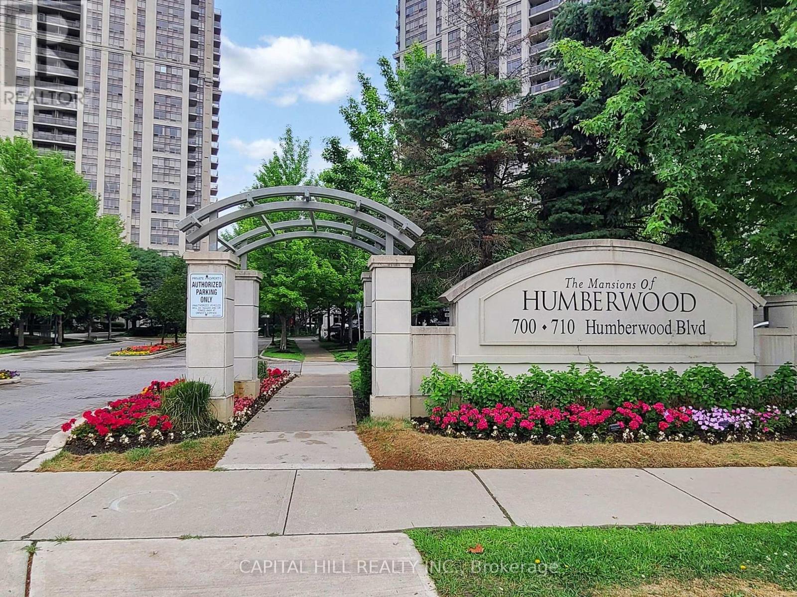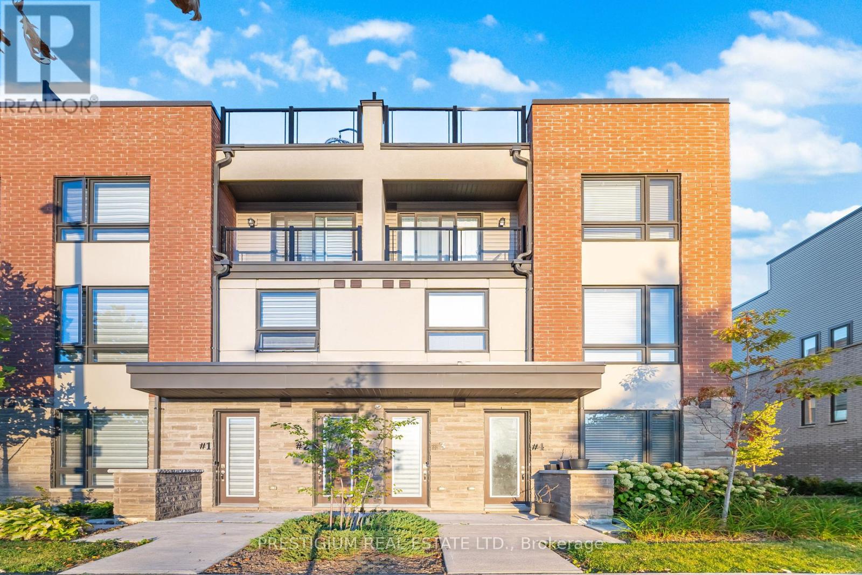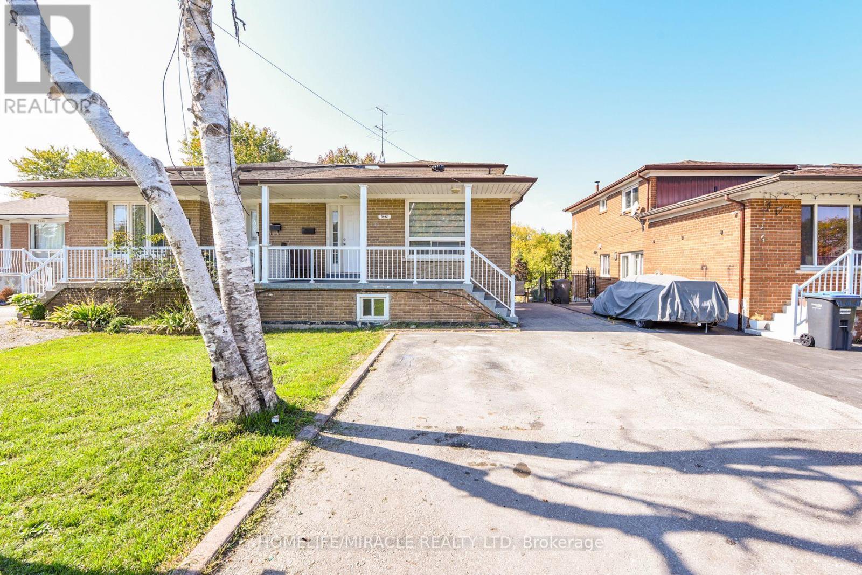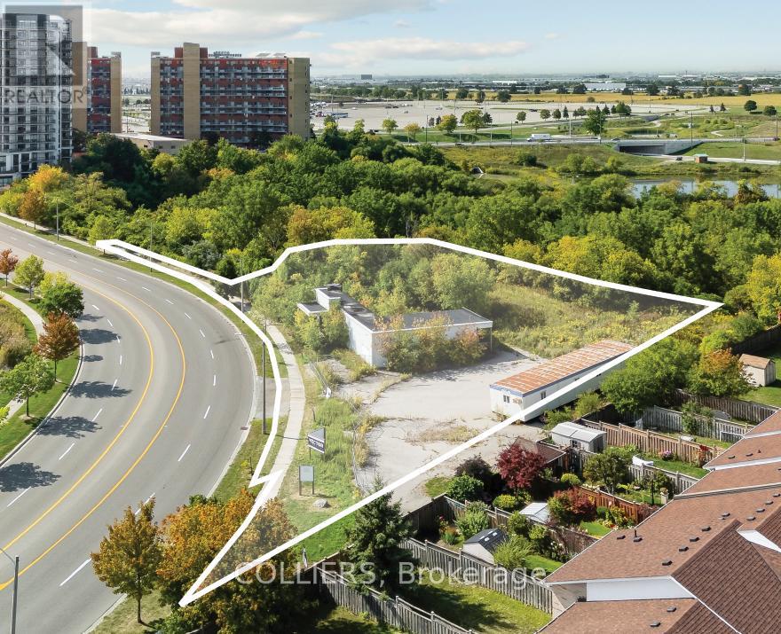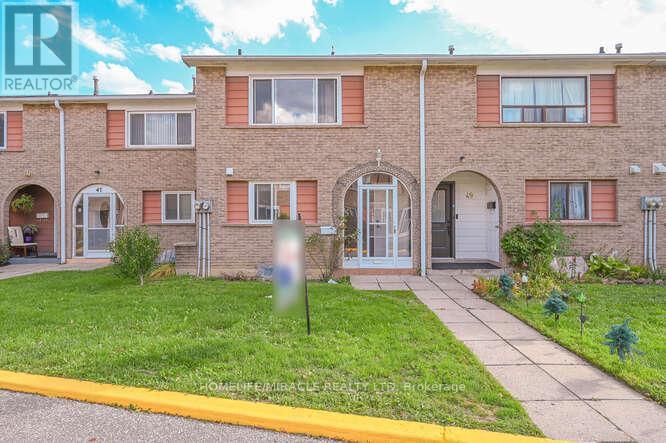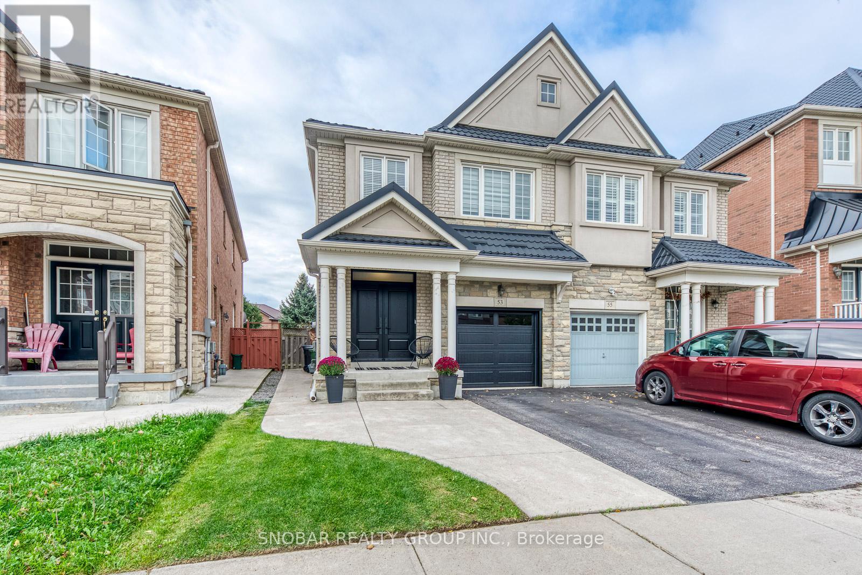38 Fairleigh Cres, Toronto, Ontario, M6C3R9 Toronto ON CA
Property Details
Bedrooms
5
Bathrooms
5
Neighborhood
Fairbank
Basement
Fin W/O
Property Type
Residential
Description
Luxury Awaits! This Meticulously Designed & Built Custom Smart Home With Uncompromising Quality Throughout Is Not To Be Missed! Located In Upper Village, This Stunner Boasts Over 4200 Square Feet Of Living Space On 3 Levels. Main Floor Offers Custom Downsview Eat-In Kitchen W/Large Waterfall Island, Opening To Family Room With Gas Fireplace. W/O To Al-Fresco Dining Under Covered Patio With Custom Bbq Station, Speakers, B/I Outdoor Heater, Extensive Landscaping, Private Backyard With Western Exposure & Mudroom With Built-Ins. Radiant Flooring & Custom Glass Railings Throughout. Primary Retreat With Custom B/I Closets, Ensuite With Steam Shower, Bidet Toilet, & Skylight. Lower Level Offers Large Gym/Rec Room With W/O To Backyard, Luxury Professionally Designed Theatre, Bedroom And 350 + Bottle Wine Cellar. Prime Location-Steps To Ttc, Quick Commute Downtown, Future Lrt, Highway, Eglinton Shops, West Prep Jr, Forest Hill Public & Collegiate, And The Beltline Trail. Find out more about this property. Request details here
Location
Address
38 Fairleigh Crescent, Toronto, Ontario M6C 3R9, Canada
City
Toronto
Legal Notice
Our comprehensive database is populated by our meticulous research and analysis of public data. MirrorRealEstate strives for accuracy and we make every effort to verify the information. However, MirrorRealEstate is not liable for the use or misuse of the site's information. The information displayed on MirrorRealEstate.com is for reference only.








































