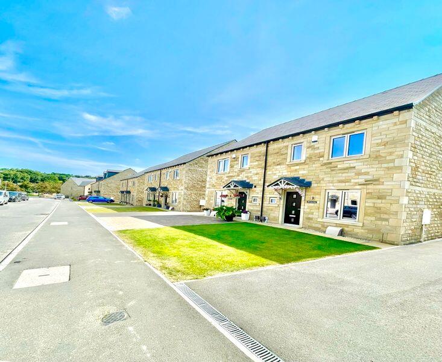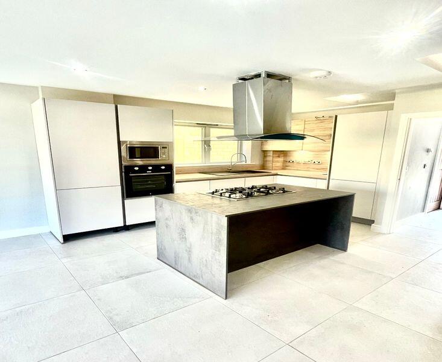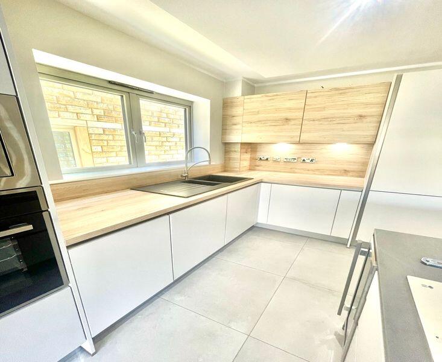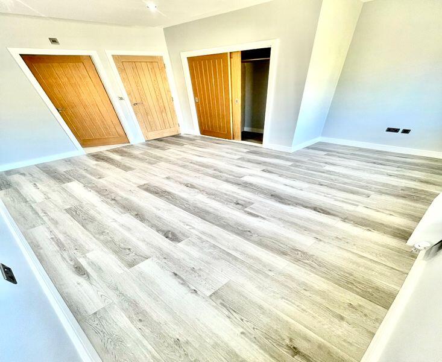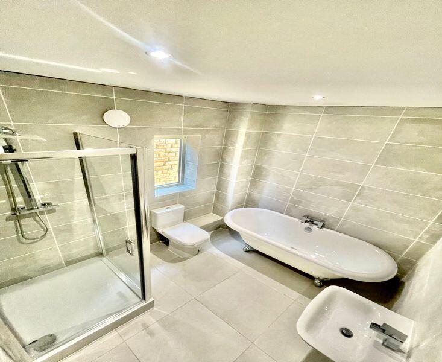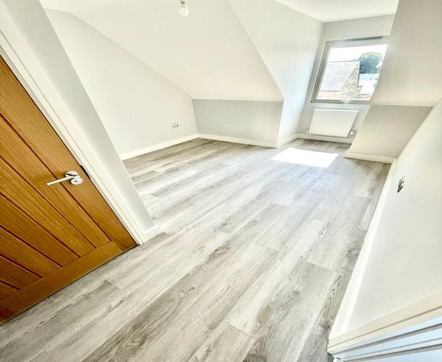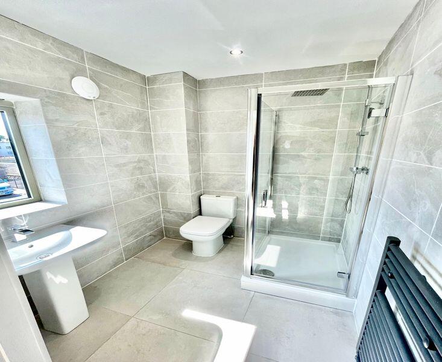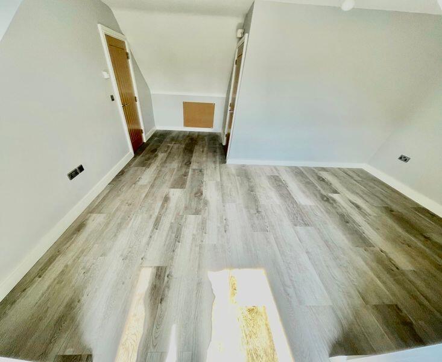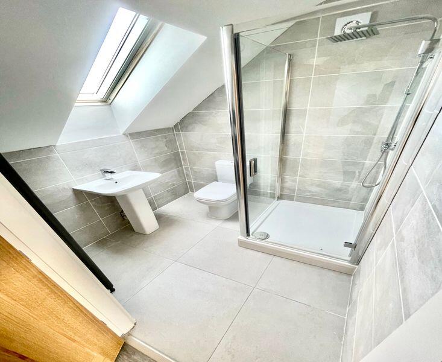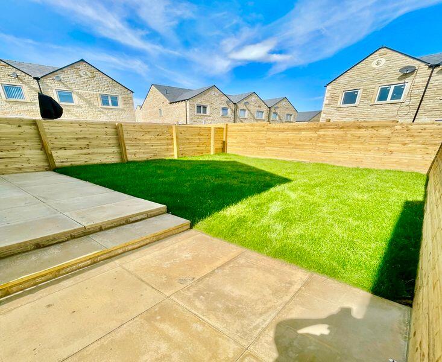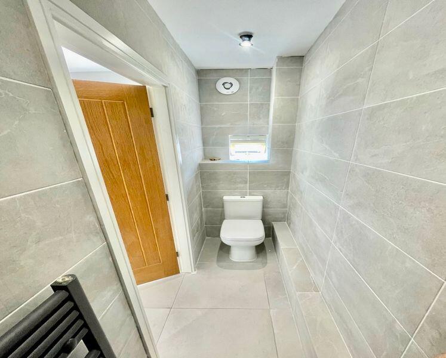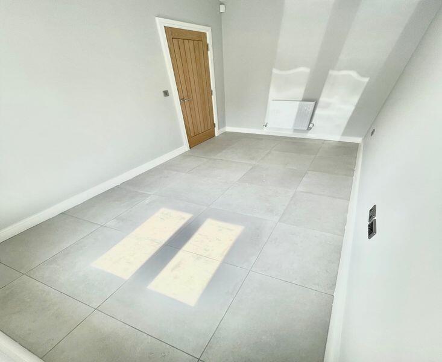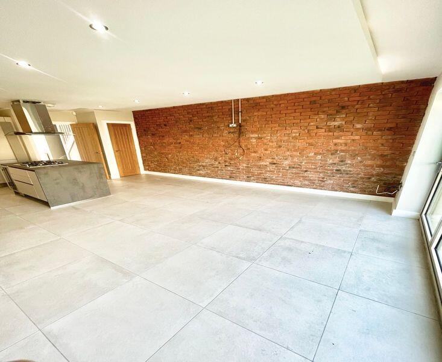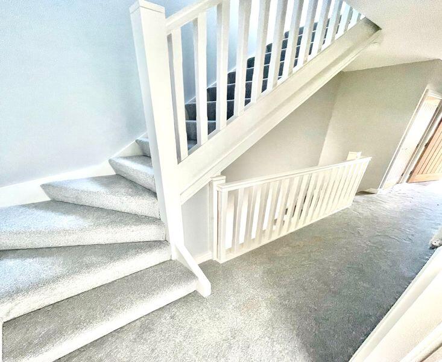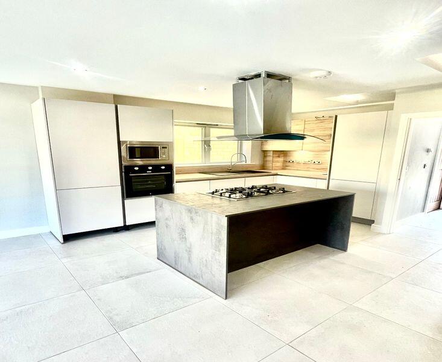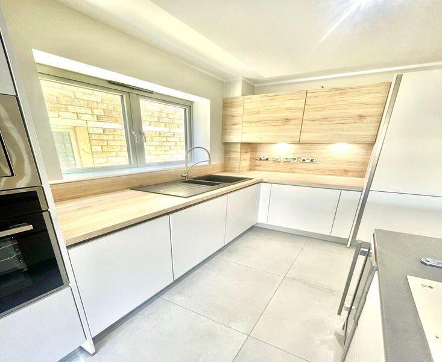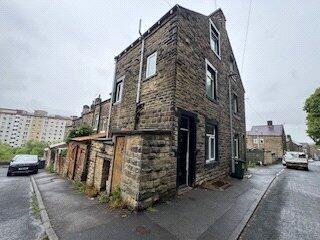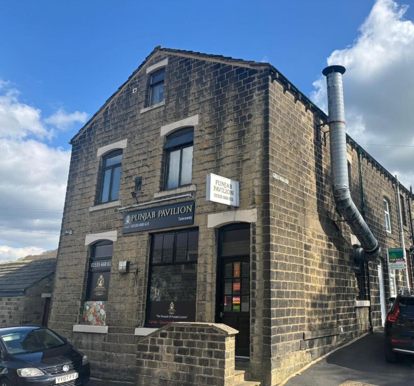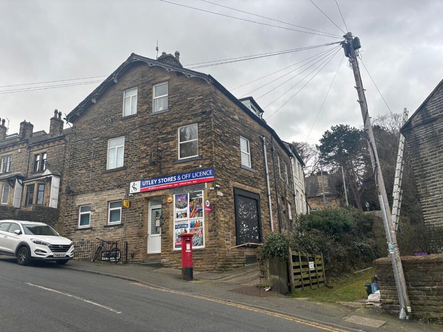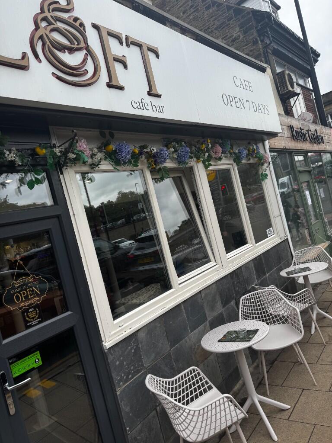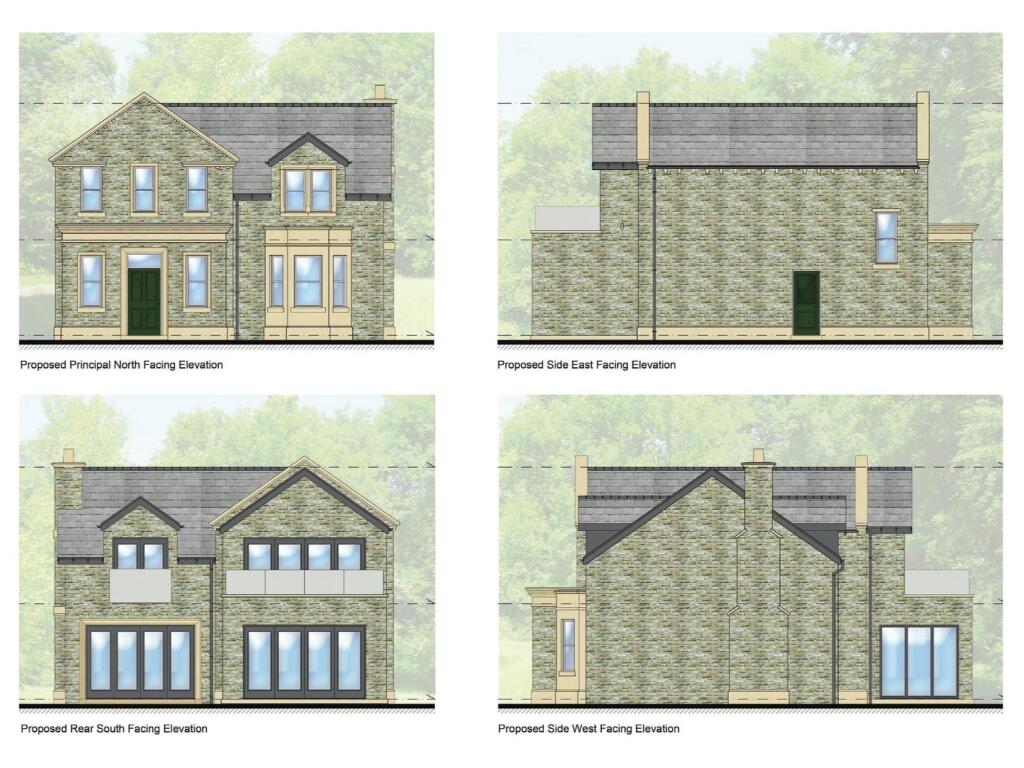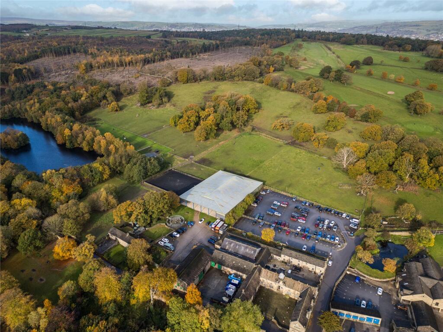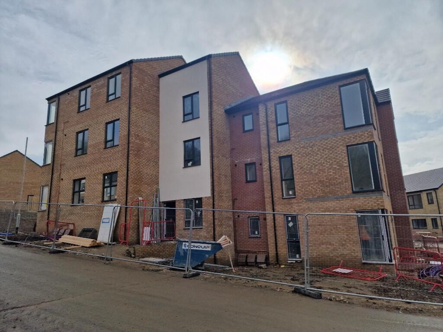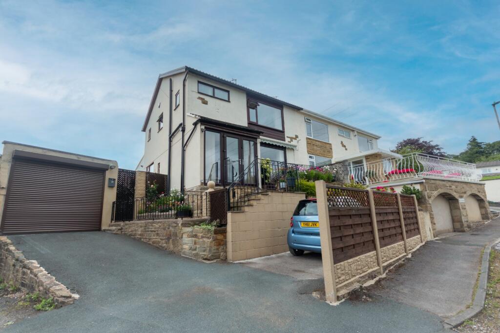4 Lions Drive, Cleckheaton, West Yorkshire, BD19
Property Details
Bedrooms
3
Property Type
Semi-Detached
Description
Property Details: • Type: Semi-Detached • Tenure: N/A • Floor Area: N/A
Key Features:
Location: • Nearest Station: N/A • Distance to Station: N/A
Agent Information: • Address: 3-5 Bradford Road Cleckheaton BD19 5AG
Full Description: **VERY STRICT NO PET POLICY**
DWELLING- 2 STOREY
Lions Drive - Cleckheaton - Fabulous semi detached houses in a stunning setting, commanding a generous plot. The property is immaculately presented with high quality styling throughout, complemented by top-of-the range fixtures and fittings along with excellent living facilities. Available for viewing by private appointment. Please call to arrange a viewing.
ENTRANCE
The ground floor opens into the impressive entrance hallway with adjacent W.C. and space room, surrounded by well finished oak doors.
KITCHEN/LIVING SPACE
The open planned German kitchen boasts a large central island, including a wine cooler, and state of the art integrated appliances, with an adjacent storage room. The live in kitchen/living room appeals a stand out signature red brick wall, with an internal dropped ceiling surrounded by LED lighting. A triple bi-folding door is to the rear of the living area leading to the lavish garden.
SPARE ROOM
To the ground floor you also have a large spare room, which has ample space for an office/dining/play room. Finished off with modern 600mm x 600mm moonstone tiles.
GROUND W.C.
Composes of a prime toilet and sink basin, also tiled throughout from the ashlar range.
MASTER BEDROOM
The Master bedroom is finished with LTV flooring and built in oak wardrobes. It stands out with the signature internal dropped ceiling surrounded by LED lighting and an en-suite, completed with ashlar tiles and top of the range bathroom fixtures.
2 BEDROOMS
The spacious bedrooms have plentiful room and are fitted with the exceptional LTV flooring. Some dwellings may also have an extra en-suite in one of these bedrooms.
MAIN BATHROOM
The main bathroom is fully ashlar tiled and finished with a high spec shower, bath, toilet, sink and an anthracite grey towel radiator. Sitting behind the bath is the decorative tile shelf, ideal for sanitary products or storage.
GARDEN
The generous garden, composes of premium turf, a patio area and enclosed wooden fencing for the dwelling. Adjacent to the garden is an optional garage with a grand driveway.
Location
Address
4 Lions Drive, Cleckheaton, West Yorkshire, BD19
City
West Yorkshire
Legal Notice
Our comprehensive database is populated by our meticulous research and analysis of public data. MirrorRealEstate strives for accuracy and we make every effort to verify the information. However, MirrorRealEstate is not liable for the use or misuse of the site's information. The information displayed on MirrorRealEstate.com is for reference only.
