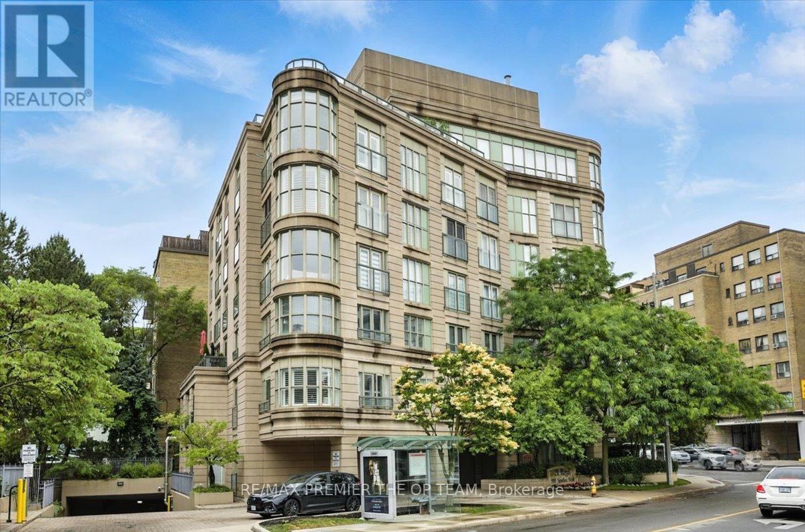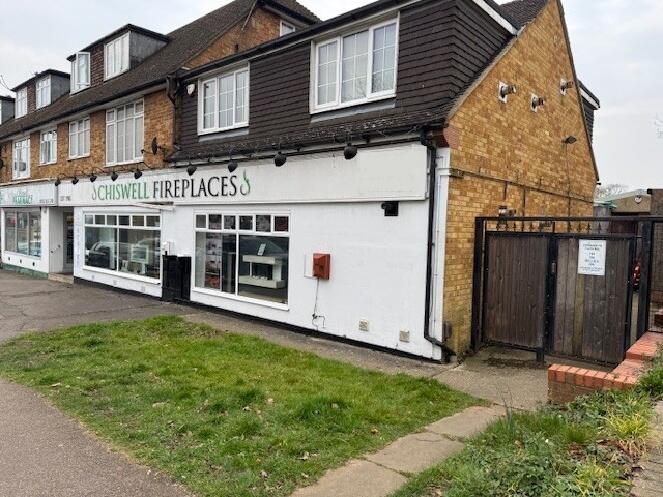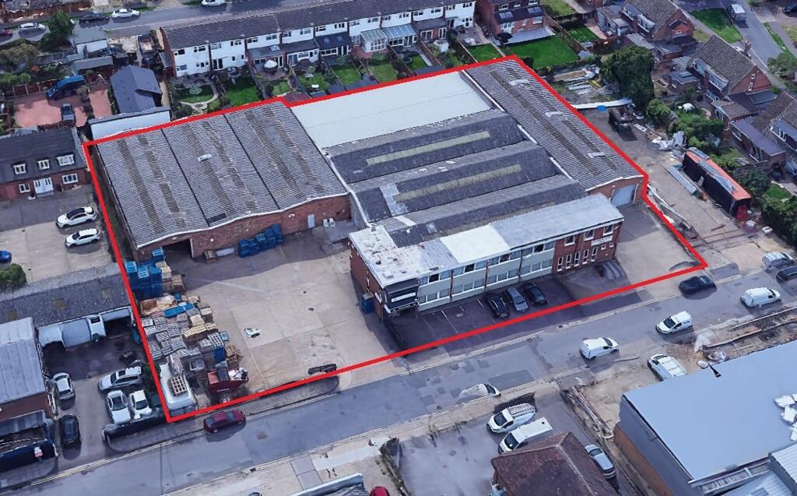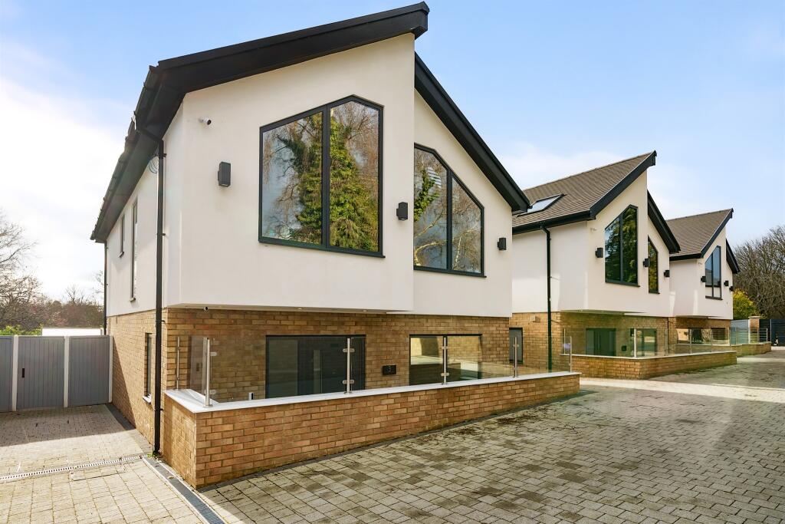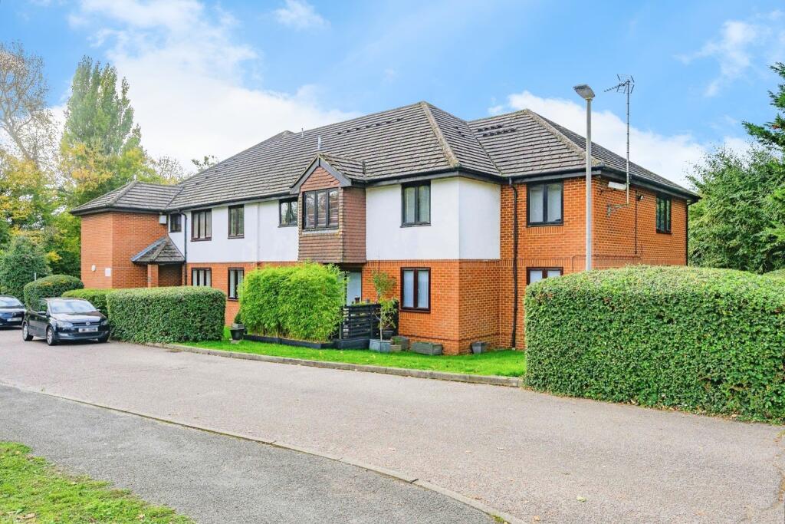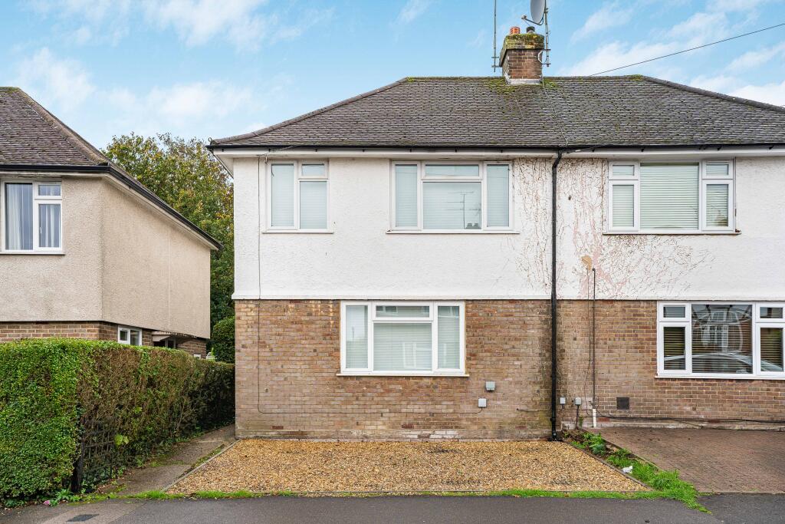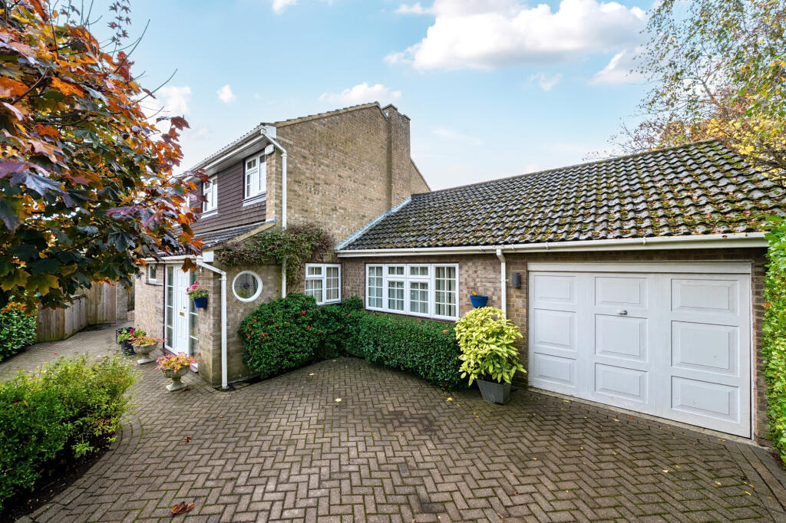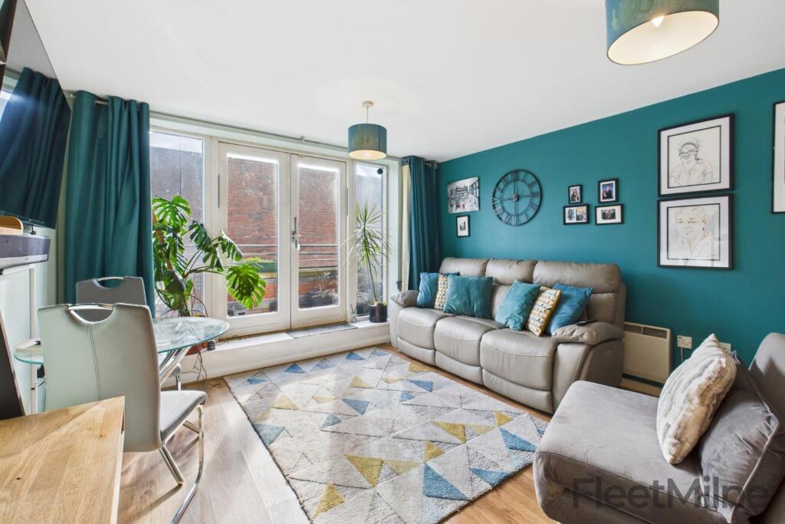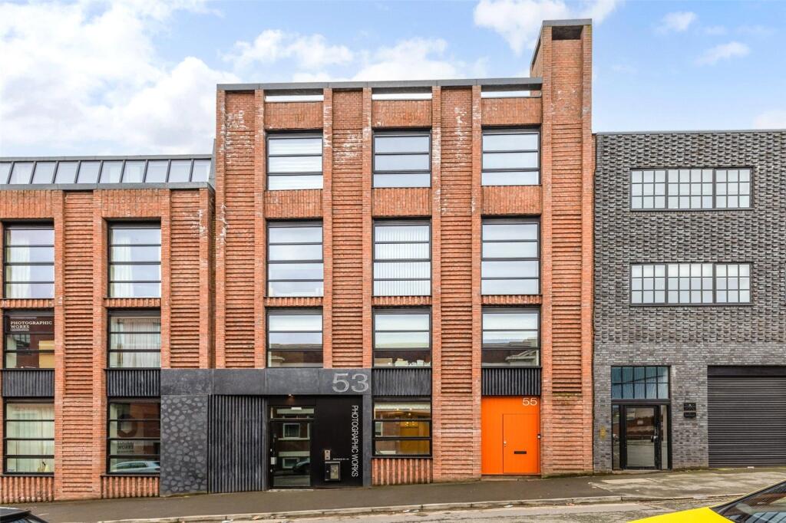401 - 800 SPADINA ROAD|Toronto (Forest Hill South), Ontario M5P3N2
Property Details
Bedrooms
2
Bathrooms
1
Property Type
Single Family
Description
MLS Number: C12279866
Property Details: • Type: Single Family • Ownership Type: Condominium/Strata • Bedrooms: 2 • Bathrooms: 1 • Building Type: Apartment • Building Size: N/A sqft • Building Storeys: N/A • Building Amenities: N/A • Floor Area: N/A • Land Size: N/A • Land Frontage: N/A • Parking Type: Underground, No Garage • Parking Spaces: N/A
Description: 2 Bedroom Split Plan In Prime Forest Hill. Quality Built By Shane Baghai, Upgraded Finishes Including Hardwood Herring-Bone Floors, Granite Firs, Crown Mouldings, Jacuzzi Bath, Superior Door Knobs. Open Concept Living/Dining/Kitchen, Great For Entertaining. Lovely Roof-Top Terrace For Bbq's Or Peaceful Times Under The Sun & Stars. Perfect First Time Buyer Or Downsizing. Ttc, Subway, Shops, Restaurants Close By, A Hop, Skip & Jump To The Village, Includes Parking &Locker. (40874975)
Agent Information: • Agents: NICK OPPEDISANO; MIKE BENEDETTO • Contact: 416-270-1431; 416-270-1431; 416-987-8000 • Brokerage: RE/MAX PREMIER THE OP TEAM; RE/MAX PREMIER THE OP TEAM • Website: http://www.theopteam.ca/; http://www.theopteam.ca/
Time on Realtor: 1 day ago
Location
Address
401 - 800 SPADINA ROAD|Toronto (Forest Hill South), Ontario M5P3N2
City
Toronto (Forest Hill South)
Legal Notice
Our comprehensive database is populated by our meticulous research and analysis of public data. MirrorRealEstate strives for accuracy and we make every effort to verify the information. However, MirrorRealEstate is not liable for the use or misuse of the site's information. The information displayed on MirrorRealEstate.com is for reference only.
